Construction is now topped out at 651 Fourth Avenue, an 11-story mixed-use building in South Slope, Brooklyn. Designed by INOA Architecture for New Leaf Development, the building’s cellar and ground floors will contain a small retail volume with 26 apartments and amenity spaces above.
Renderings of the building were finalized last week and show a distinct, asymmetrical massing, a textured metal facade, and large floor-to-ceiling windows that will bathe the interior spaces in natural light. At every level and almost every corner of the building, the exterior leans in to create private terraces for every unit in the building.
Above the eighth floor, these views become more dramatic and the terraces larger for what will likely be the building’s most premium residential offering.
Amenities will include a gym, outdoor recreation terrace, and general storage.
The building is expected to open in April 2024.
Subscribe to YIMBY’s daily e-mail
Follow YIMBYgram for real-time photo updates
Like YIMBY on Facebook
Follow YIMBY’s Twitter for the latest in YIMBYnews


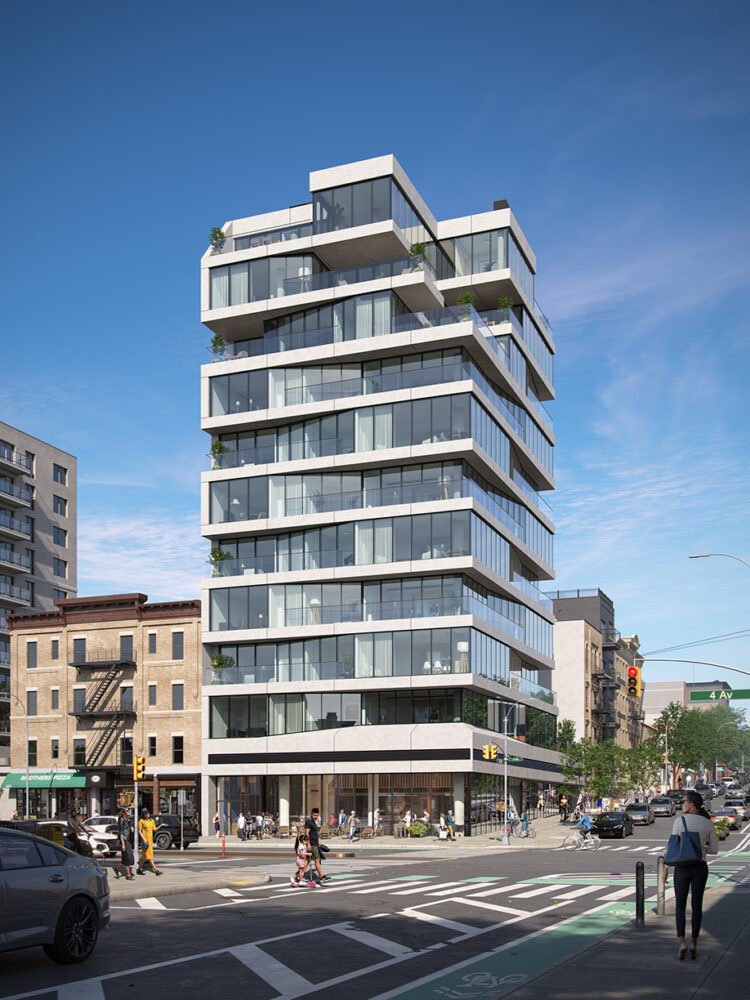
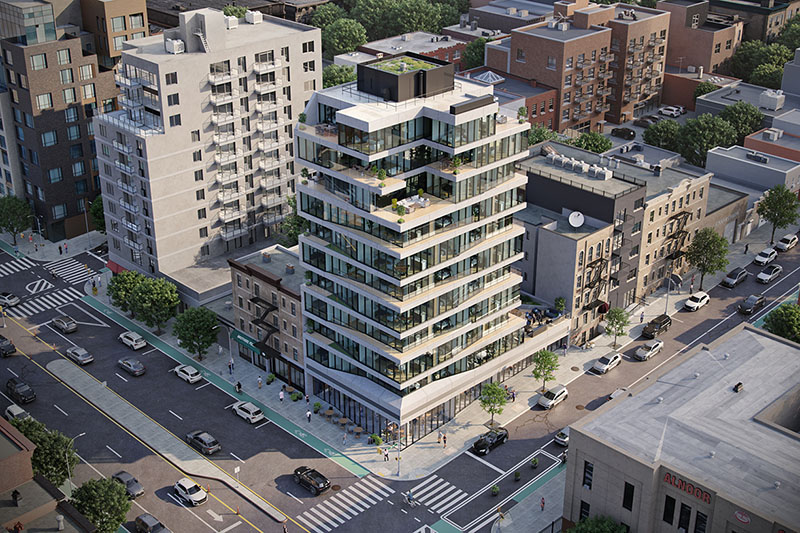
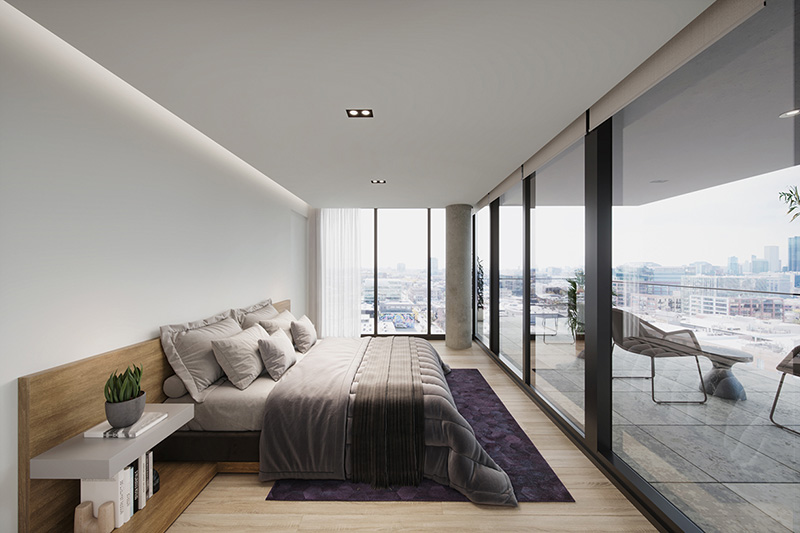
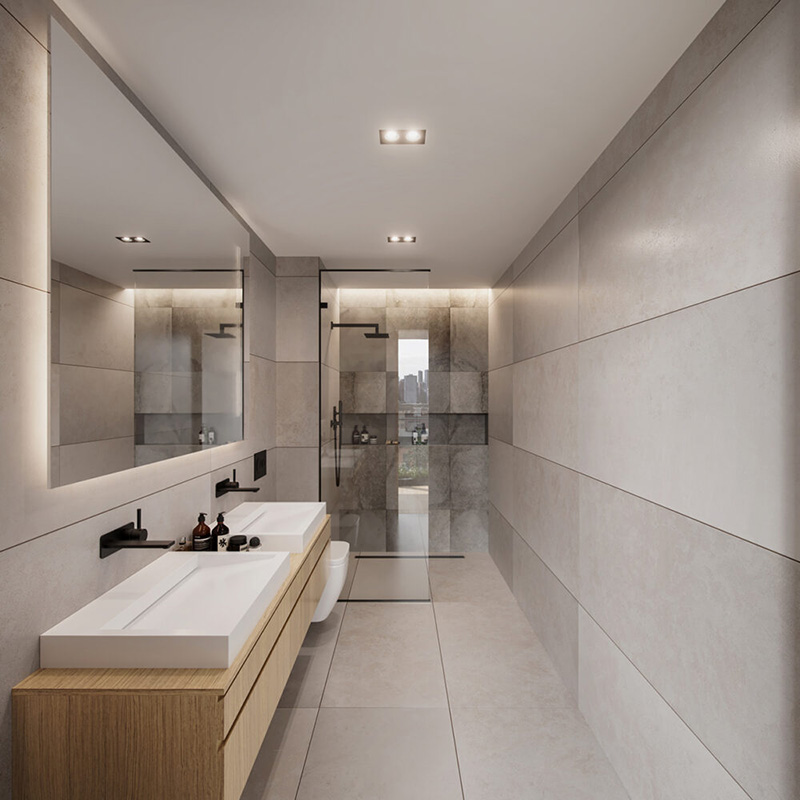
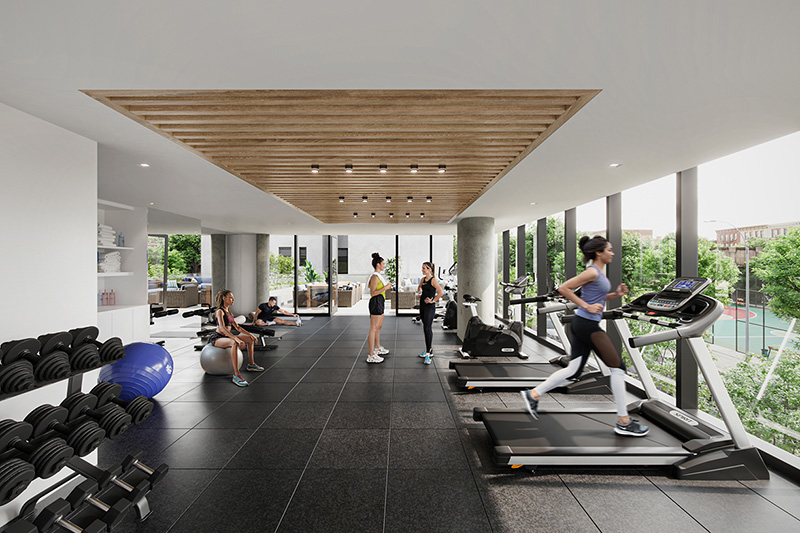
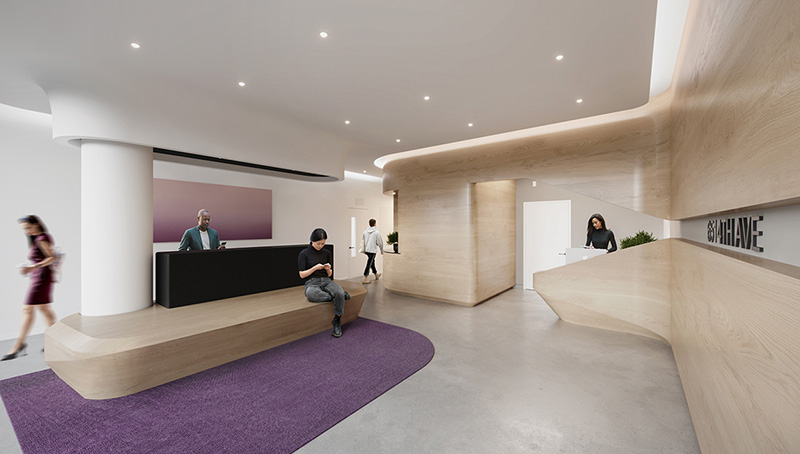




Neo jenga.
Ugly but interesting.