Exterior work is continuing on the podium of The Brooklyn Tower, a 93-story residential supertall skyscraper at 9 DeKalb Avenue in Downtown Brooklyn. Designed by SHoP Architects and developed and built by JDS Development, 1,066-foot structure is the tallest building in the outer boroughs and yields 550 units designed by Gachot Studios with 150 condominiums, 120 affordable rental units, and 280 market-rate rental units, as well as 100,000 square feet of retail space in the podium and the adjoining landmarked Dime Savings Bank of Brooklyn. Douglas Elliman Development Marketing Group is the marketing, sales, and leasing agent for the residential component, Krista Ninivaggi of Woods Bagot is the amenity designer, and HMWhite is the landscape designer for the property, which is alternately addressed as 55 Fleet Street and bound by Flatbush Avenue Extension to the northeast, Fleet Street to the northwest, DeKalb Avenue to the south, and the adjoining Dime Savings Bank to the west.
Recent photographs show more of the signature “convexcave” stone columns installed on the multistory podium since our last update in June. A small section along Fleet Street where the construction hoist was formerly attached remains exposed, but should be filled in with floor-to-ceiling glass in the coming weeks.
Crews are in the process of installing darker stone slabs along the sidewalk.
A stone lintel etched with the building’s name will eventually adorn the space above the rectangular canopy.
The below renderings show the final appearance of the podium.
The Brooklyn Tower’s 120,000 square feet of indoor and outdoor amenities situated within the podium will include a 24-hour attended lobby, a package valet, an in-house coffee stand, and a ride share lounge. The roof of the Dime Savings Bank will feature a 75-foot-long outdoor lap pool, a kids pool, a whirlpool, multiple sundecks, a hammock lounge, and outdoor dining areas with barbecue grills and a fire pit. The pools will surround the Guastavino dome, accompanied by an adjacent double-height poolside lounge with room for shuffleboard and a cocktail bar, a chef’s kitchen with a private dining room, and a living room lounge with group and private seating areas.

Looking down at the outdoor swimming pool and roof of the Dime Savings Bank. Rendering seen on @thebrooklyntower Instagram
The remaining amenities will be housed on higher floors in the tower and will include a children’s playroom with a pantry, a screening room with a wet bar, a billiards room with a bar, and a library lounge with coworking spaces, conference rooms, and a private meeting room. On the 66th floor is The Sky Park with an open-air loggia with a basketball court, and the 85th-floor Sky Lounge will offer multiple lounges, bars, and an outdoor fireplace.
Life Time Athletic Club is reported to occupy the podium with barre, cycle, pilates, and yoga studios. The club will also offer group fitness and private training, a recovery space with chiropractic services, and a LifeCafe restaurant.
YIMBY anticipates the podium to fully wrap up construction by the springtime.
Subscribe to YIMBY’s daily e-mail
Follow YIMBYgram for real-time photo updates
Like YIMBY on Facebook
Follow YIMBY’s Twitter for the latest in YIMBYnews

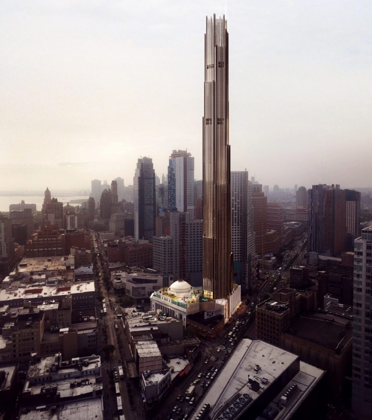
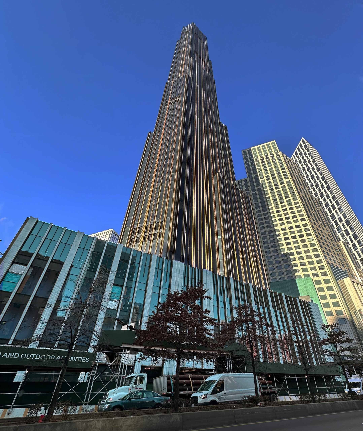
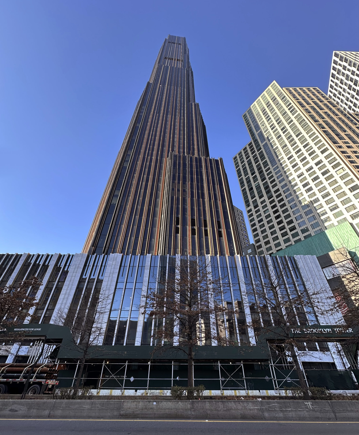
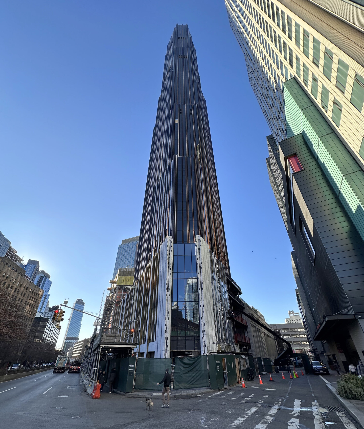
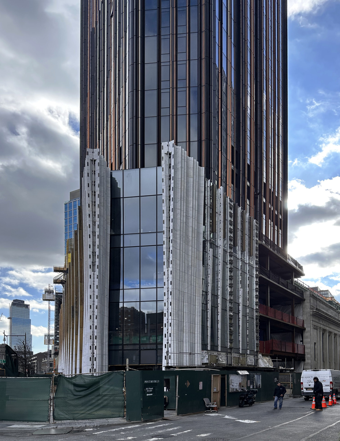
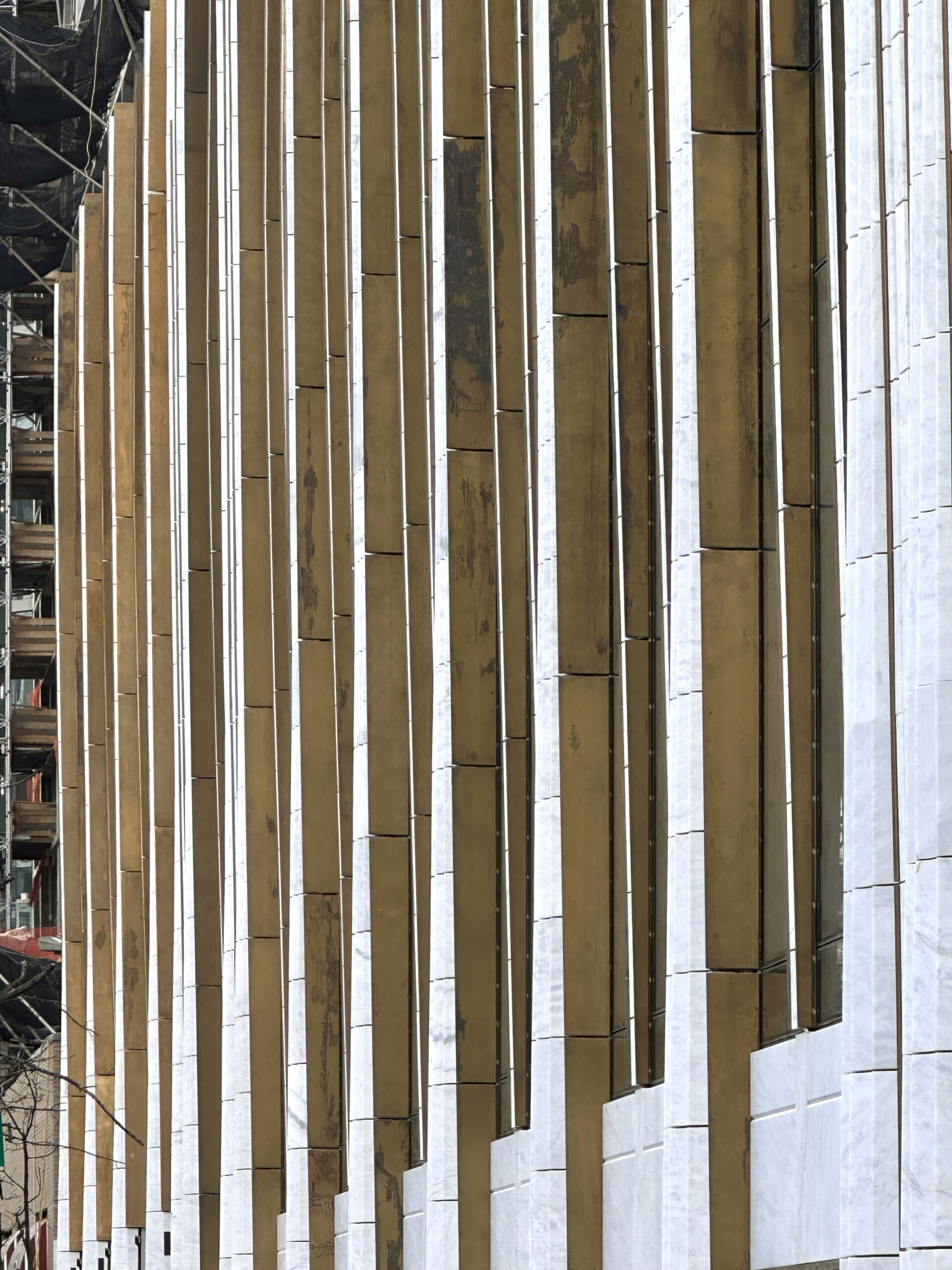
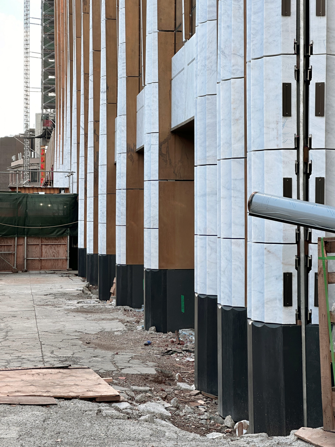
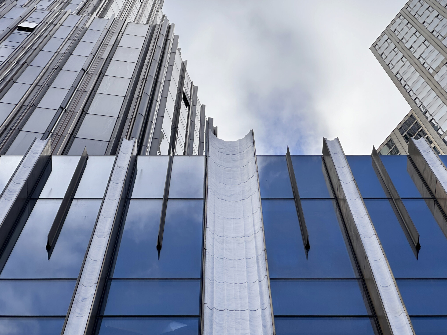
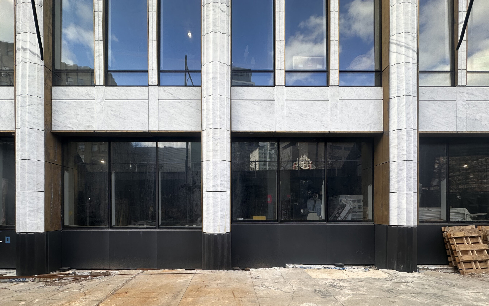
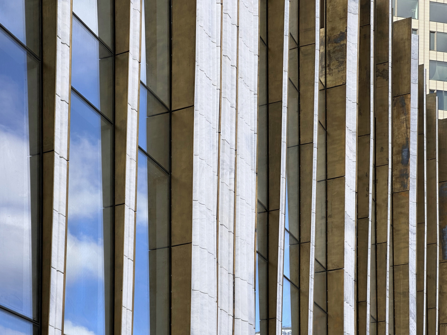
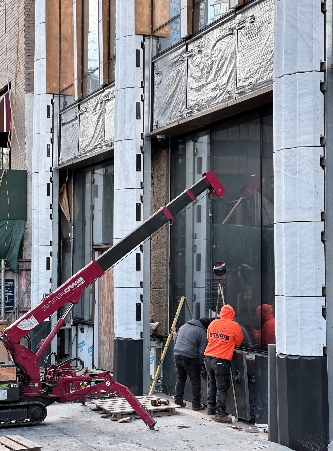
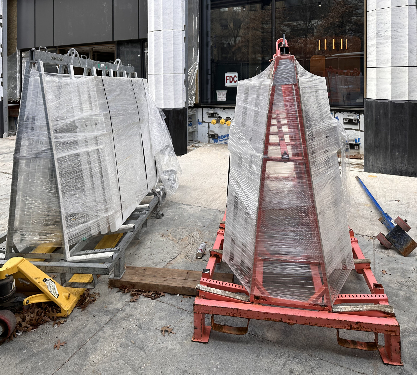
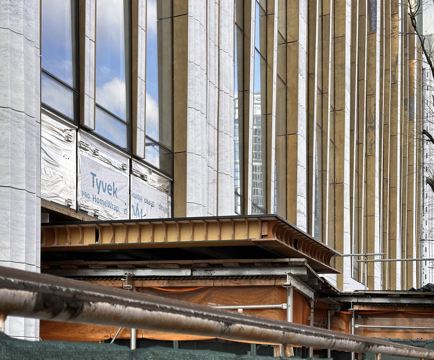
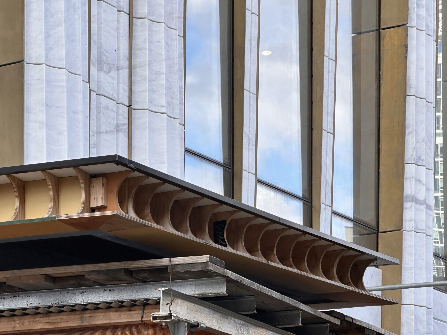
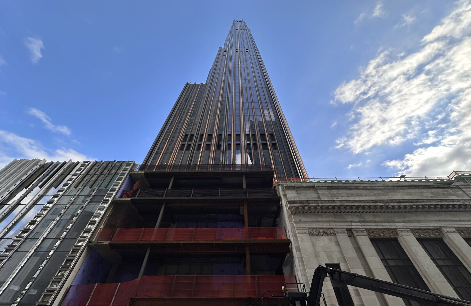
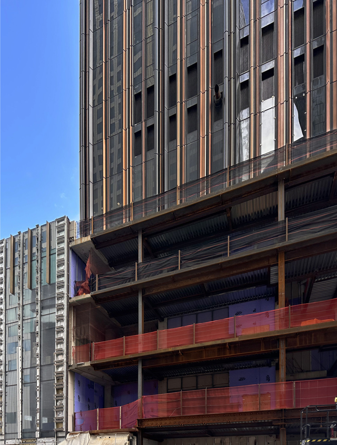
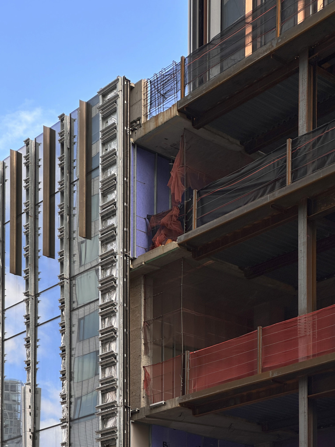
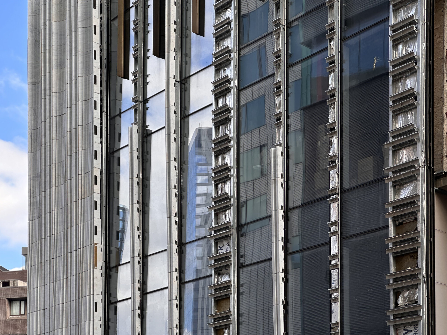
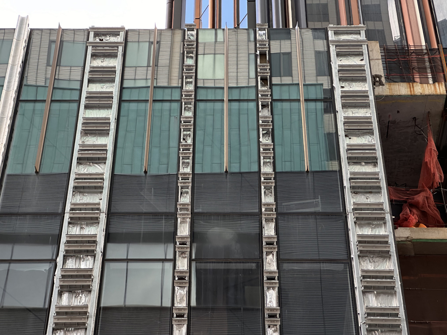
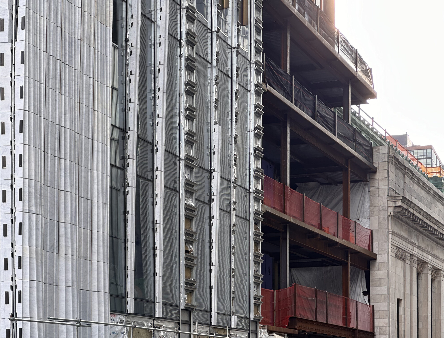
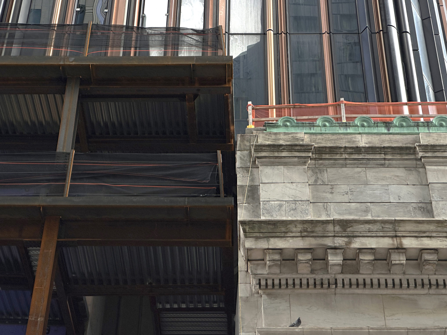
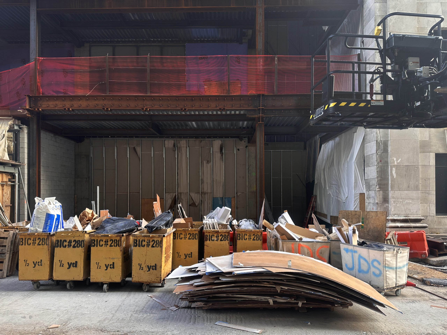
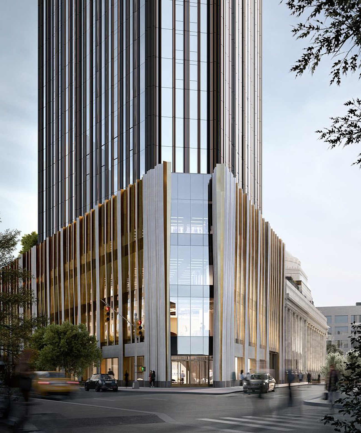
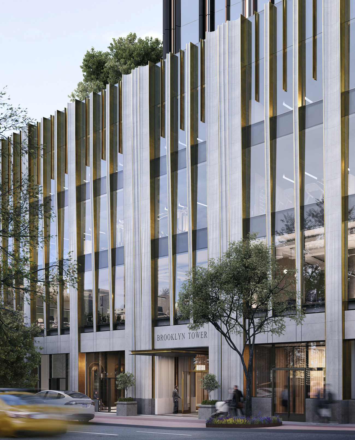




Is it really progressing? I live next to it and progress look from the outside extremely slow; for example the white stone cladding on the Fleet St side (as shown on the pictures) is unfinished already for months
Also the amenities (such as the pool) don’t show progress;
I often wonder if there are financial troubles, it looks like a stalled project
How could a stalled project have already launched their affordable housing lottery and have their lobby (on Flatbush Ave) finished and staffed?
It has tenants already for a few months (spoke to someone who got the place through the lottery and I believe a discount because the amenities are not ready)
But it still doesn’t make sense the pace is so slow and it is not crowded with workers to finish it, wouldn’t a developer have the incentive otherwise to get it done?
I like SHoP a lot but the podium here it overkill way too busy, and I dont like the switch from dark tower to light base seems jarring and disassociates them too much. Some cool details but overall think they did too much
Hopefully they’ll remove the graffiti off the bank soon
I wish they offer fixing the facade of Juioner’s Diner next door, like restoring it to its original facade from the pre-War period. Junior’s is historic place: it is where New York cheesecake was invented! So, it should stay, but fix and retro rebuilt
Would make tremendously more sense to sell to developer, build a tall building and then relocate to the bottom two floors in a fantastic looking flagship reboot.
Junior’s is an institution because of the business, not this forlorn building the business is in.
It’ll be beautiful believe me, when construction is in progress. There must be many factors to criticize: Thanks to Michael Young.
You’re incorrect. Junior’s opened in 1950 and New York cheesecake is generally acknowledged to have been originated in the 1920s.
The evil empire tower.
Yes, I hear that Donald & Elo]n will jointly will commandeer the penthouse…
I think this might be SHoP’s best building, but I think its too bad that there is no place where the tower facade comes to the street, to feel the full effect of the massing and weight of the tower. As nicely detailed as the podium is, it feels dis-attached from the tower.
Nice photos! Hope they finish this soon
Great Photos Michael Young!
The podium seems to reflect on the old bank. The whole project is one for the ages.
The mismatched podium looks terrible.
The high angle photos of the lowest floors have a very original WTC feel to them.
It never should hv been allowed to be built with that many floors! They are trying to make B’klyn., the next Manhattan! This will be bad if there is an emergency & people can’t get out of the building in time!Which politicians allowed this to happen?