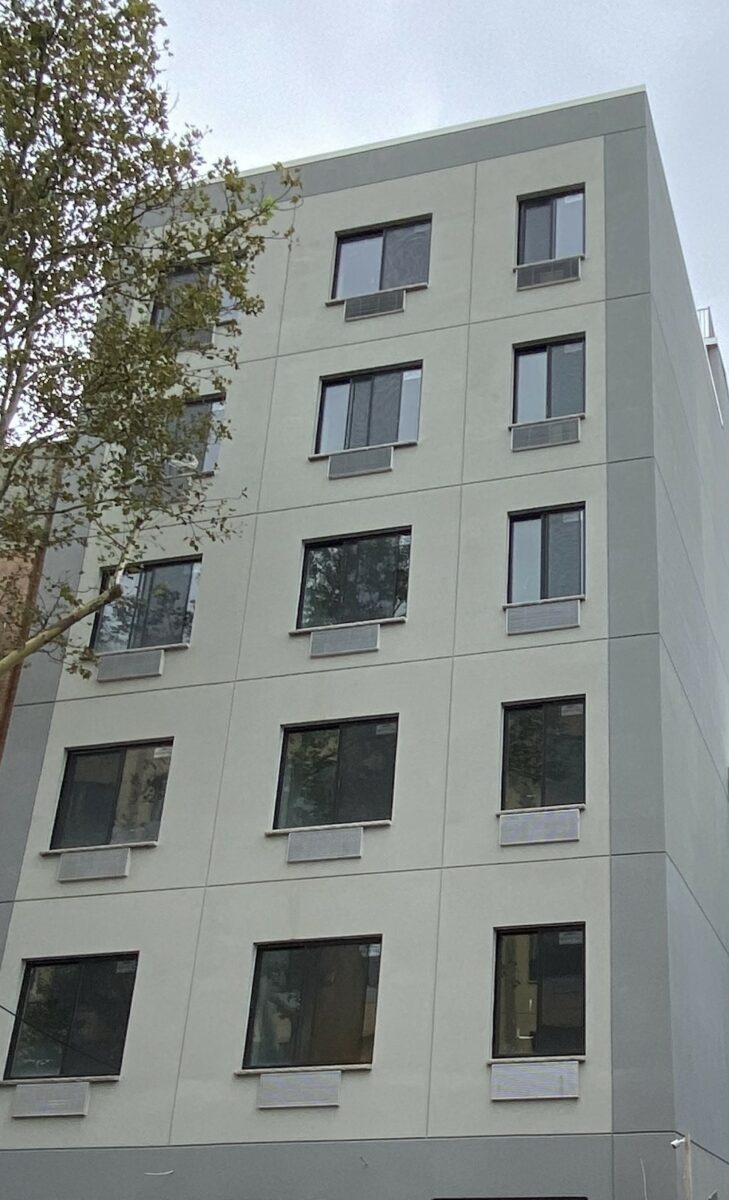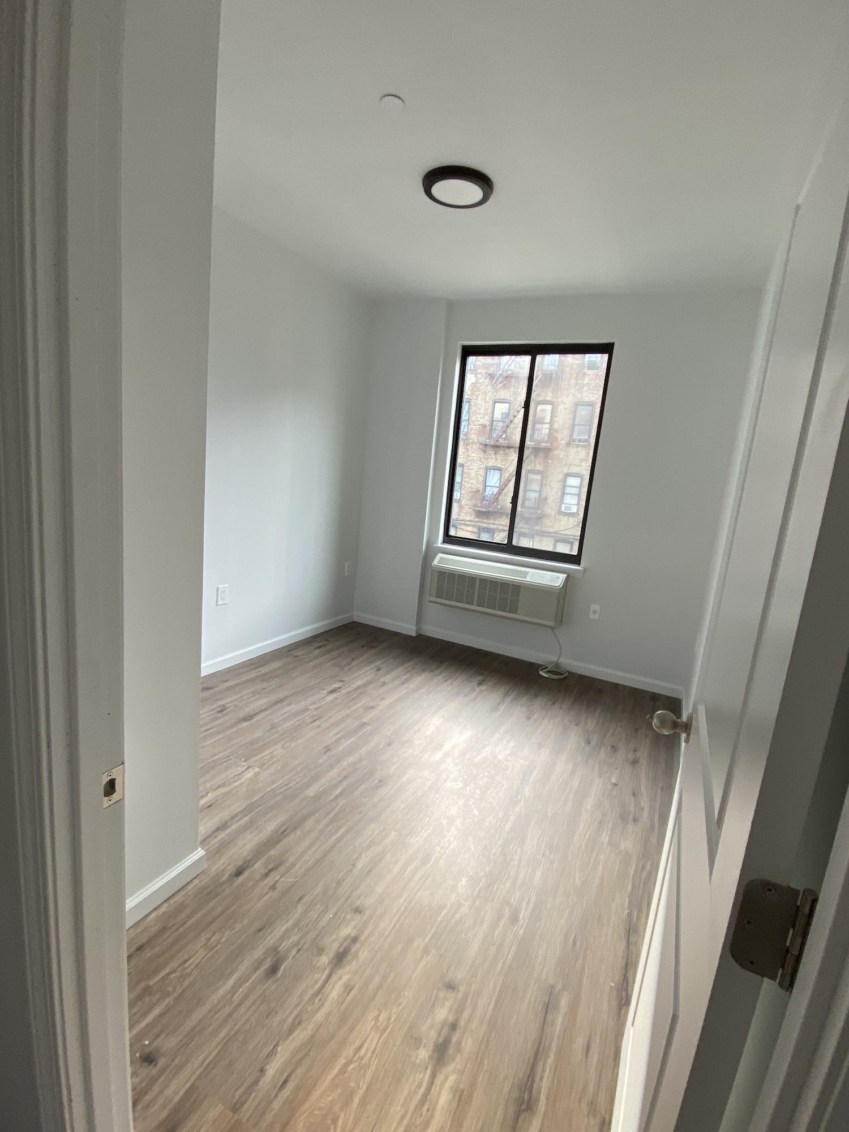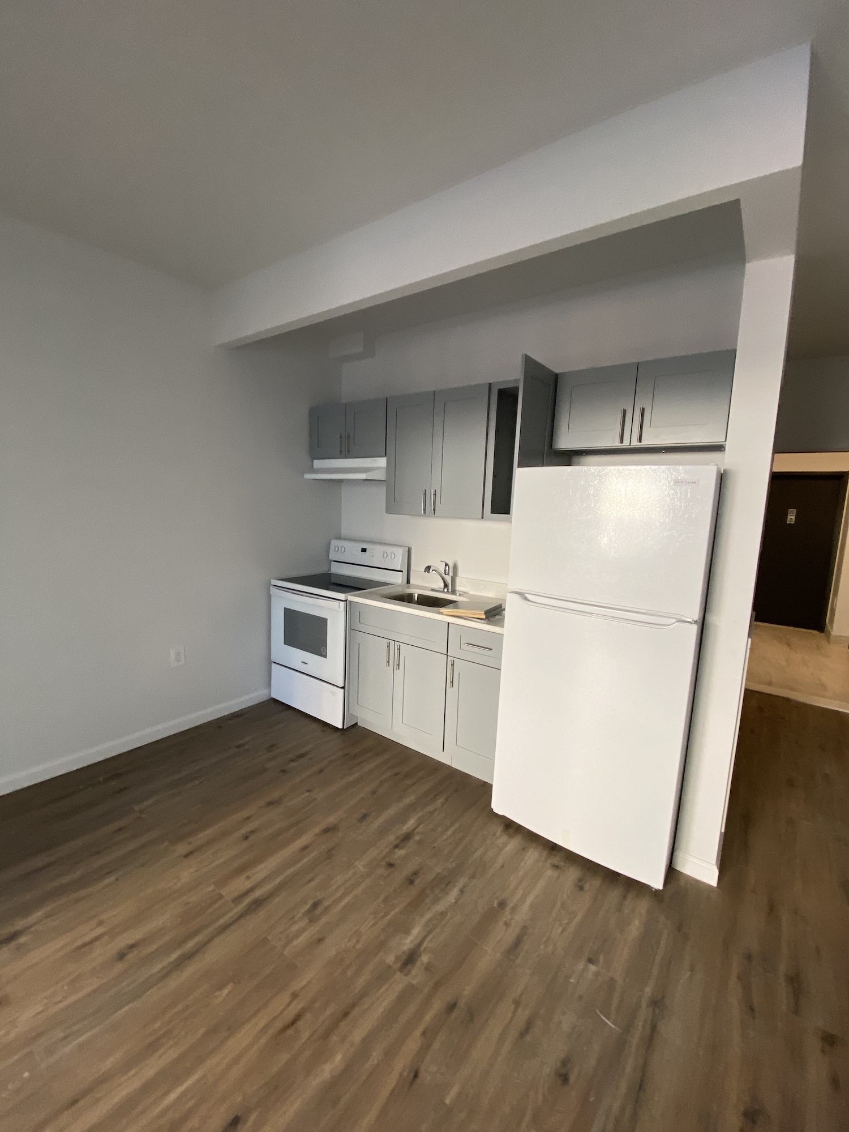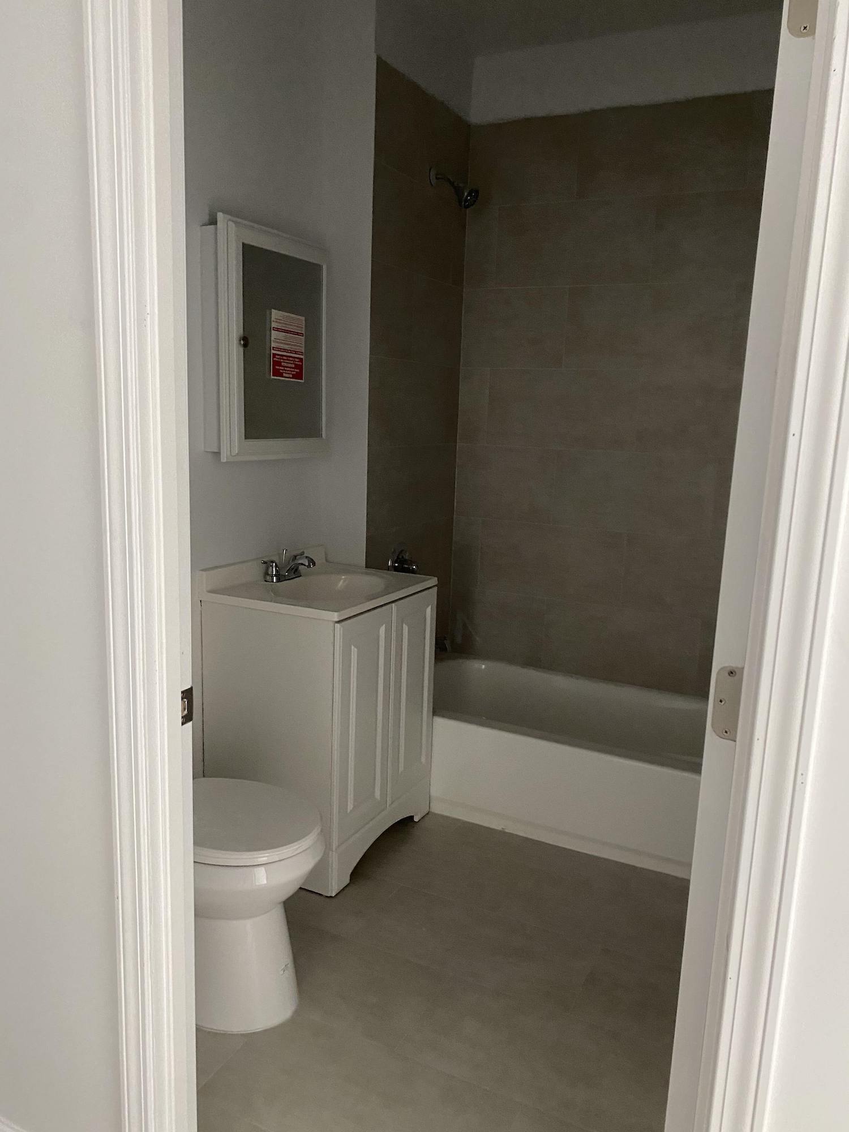The affordable housing lottery has launched for 286 East 163rd Street, a six-story residential building in Concourse Village, The Bronx. Designed by Dario Architecture and Design and developed by Armin Jadadic under the 286 East 163rd Street LLC, the structure yields 18 residences. Available on NYC Housing Connect are six units for residents at 130 percent of the area median income (AMI), ranging in eligible income from $74,778 to $198,250.
Amenities include pet-friendly policies, an elevator, bike storage lockers, and a shared laundry room. Units come with air conditioning and hardwood floors. Tenants are responsible for electricity with electric stove, electric hot water, and electric heat.
At 130 percent of the AMI, there is one studio with a monthly rent of $2,181 for incomes ranging from $74,778 to $146,900; two one-bedrooms with a monthly rent of $2,209 for incomes ranging from $75,738 to $165,230; and three two-bedrooms with a monthly rent of $2,463 for incomes ranging from $84,446 to $198,250.
Prospective renters must meet income and household size requirements to apply for these apartments. Applications must be postmarked or submitted online no later than January 23, 2024.
Subscribe to YIMBY’s daily e-mail
Follow YIMBYgram for real-time photo updates
Like YIMBY on Facebook
Follow YIMBY’s Twitter for the latest in YIMBYnews





At some point it stops being “architecture”. I think we’ve reached that point.
Honestly you could say the same thing for those 1950s to 1970s featureless brick boxes that popped up all over the city. It’s crazy how fast design quality fell between 1941 and 1950.
This is true. But now we are seeing these EIFS styrofoam stucco facades on affordable projects. Come on. Are we seriously going to believe that a developer can’t afford a simple brick facade? It should be mandated city wide as a bare minimum or at least mandate that these awful highway motel facades are not allowed.
Agreed. Even Badaly of all people uses masonry facades.
Also ; I know this is also a pet peeve of yours, but whenever they do parapet replacements I don’t see why they have to shave the wall all the way down to the 6th story window, getting rid of all ornamentation whatsoever. There should be guidelines to prevent that kind of thing, and ideally avoid unnecessary parapet removals in general.
Lowell, what is needed is a total reevaluation of NYCDOB Local Law 11. Many building owners – especially owners of handsome apartment houses that are in working class areas – in an effort to avoid future deterioration that would leave them liable in another inspection 5 years down the road overcompensate and just decide to eradicate the entire parapet historic ornament and all. What is needed is an acknowledgement from the city that this loss of historic architectural elements is actually a bad thing and some sort of incentive program to help building owners to restore/rebuild historically accurate these parapets instead of the bargain basement stripping that has been practiced for decades not. I think some sort of tax incentive or abatement program coordinated through DOB could accomplish this if anyone cared enough about the issue. This is exactly what LPC and historic preservation groups should be focusing on instead of hours long zoom calls about whether or not a clay planter should be allowed to sit in front of a landmarked building. The multitude of lovely 1920s Tudor style apartment houses in Upper Mnhttn and the Bronx that have been defaced is the most heartbreaking to me but they are all tragedies and should have been easily avoidable by a simple proactive DOB policy.
If we are going to ask a developer to spend more on something it should be something useful like better sound-proofing between units, not ornamental brick.
That’s an absurd position. Quality of facade is part of a social contract – an agreement that new buildings should be a net positive for the public, not
only concerned with the tenant experience. The scenario you describe where an architect has no duty to improve the public realm has never existed. What you describe is not architecture. Both objectives could be required.