Exterior work is moving along on the first phase of 75 Dupont Street, an eight-story mixed-use building in Greenpoint, Brooklyn. Designed by Hill West Architects with Whitehall Interiors as the interior designer and Madison Realty Capital as the developer, the 400,000-square-foot structure will yield 471 units with 143 designated for affordable housing, as well as 189 on-site parking spaces and a potential grocery store. Omnibuild is the general contractor for the property, which was formerly addressed as 14 Clay Street and is bound by the confluence of Commercial and Clay Streets to the north, Dupont Street to the south, and Franklin Street to the west.
Work has progressed steadily since our last update nearly a year ago, when excavation had yet to commence following the demolition and clearing of the Harte & Company factory that formerly occupied the site. Recent photos show the eastern end of the reinforced concrete superstructure built to its pinnacle and crews in the process of filling in the edges of the floor plates with CMU blocks in preparation for the installation of the brick façade and grid of floor-to-ceiling windows.
A large white tent stands on the western end of the plot as the three-phase soil remediation continues. The rest of the superstructure is expected to rise sometime in the first half of this year.
The rendering in the main photo shows 75 Dupont Street’s massing incorporating a mix of flat and gently angling surfaces with setbacks on the upper levels topped with landscaped terraces. The lower half of the façade is clad in white brick with a grid of narrower windows, and the top three stories are enclosed in charcoal masonry with broader stretches of floor-to-ceiling glass. The building culminates in a mechanical bulkhead surrounded by a roof terrace with trees and pergolas.
The below aerial rendering details the layout of the structure, which features a large central courtyard. Only the right half of the building has been constructed so far.
The nearest subway from the property is the G train at the Greenpoint Avenue station to the south. The East River waterfront is a short walk to the west across West Street.
An anticipated completed date of winter 2025 is posted on site.
Subscribe to YIMBY’s daily e-mail
Follow YIMBYgram for real-time photo updates
Like YIMBY on Facebook
Follow YIMBY’s Twitter for the latest in YIMBYnews

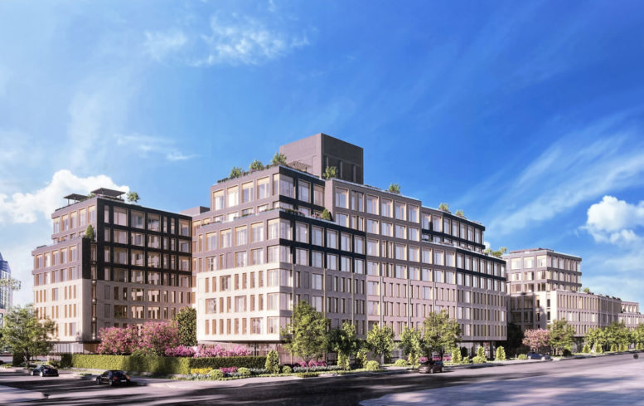
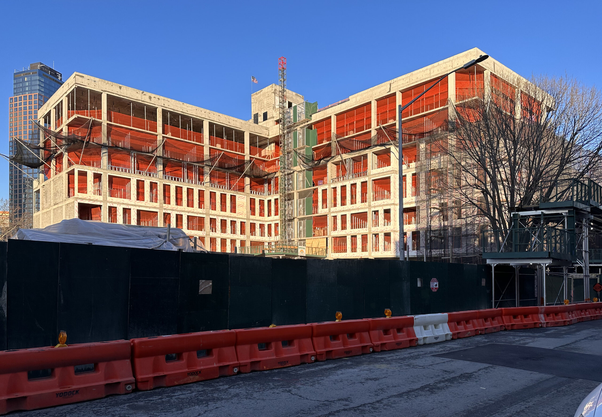
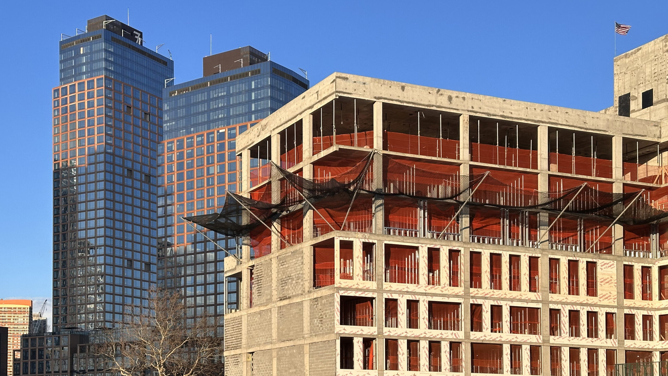
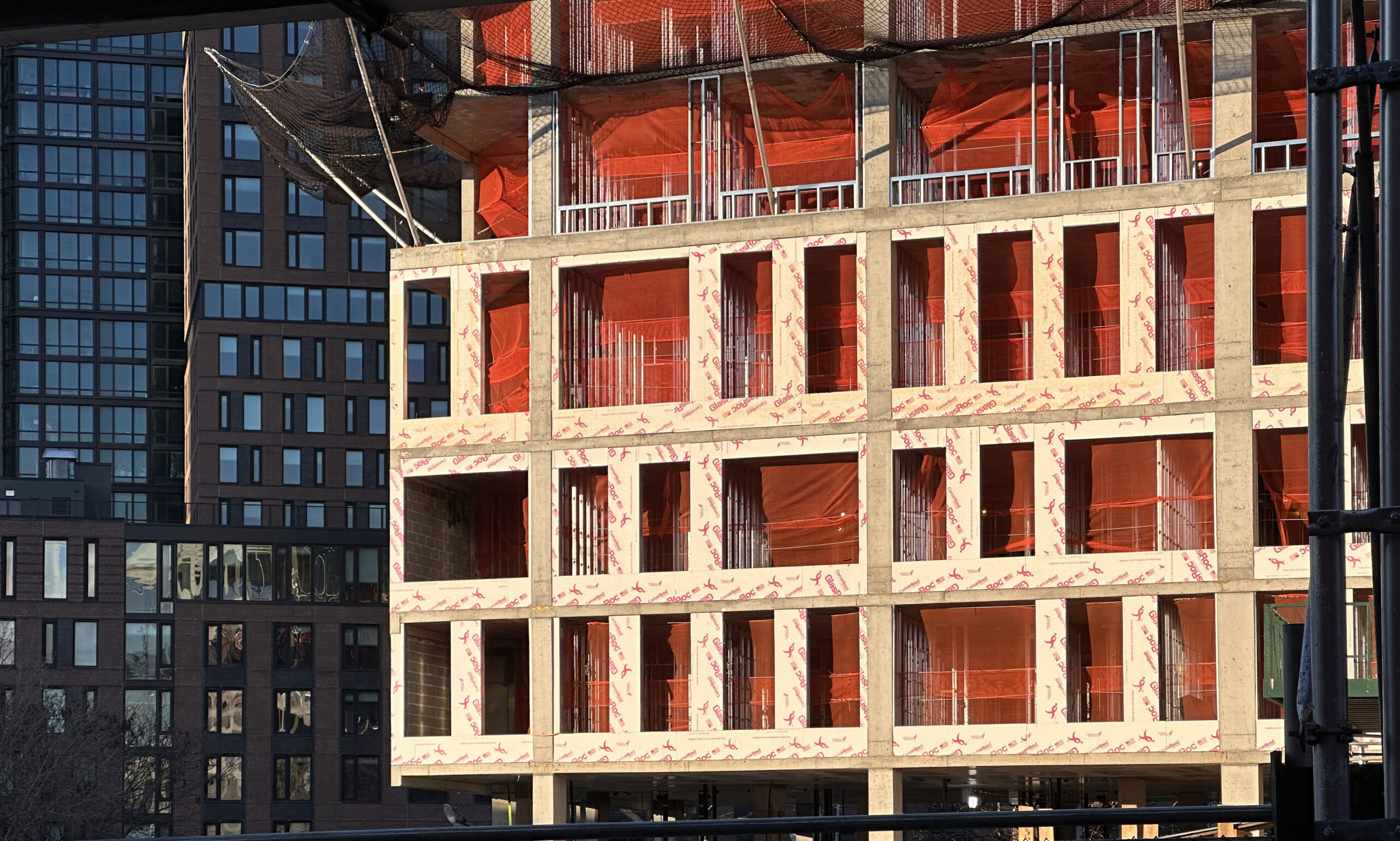
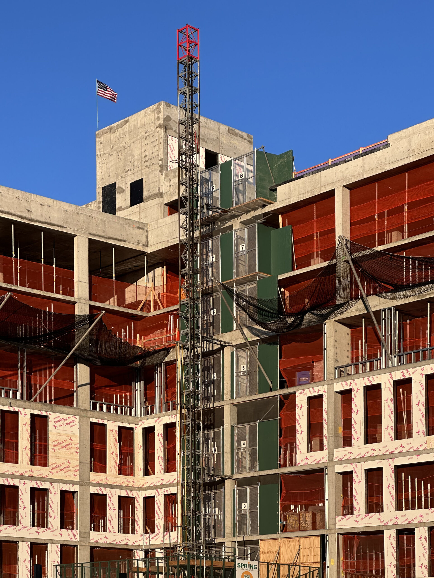
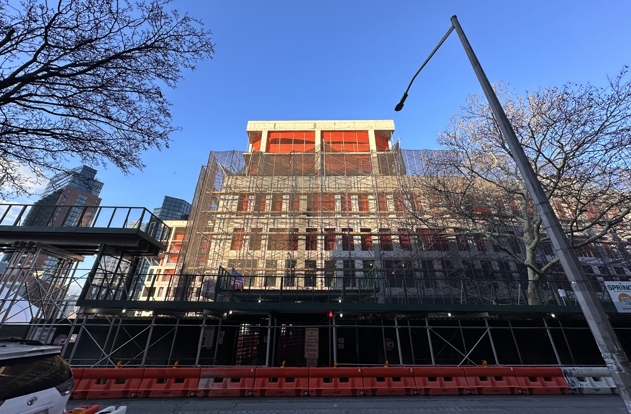
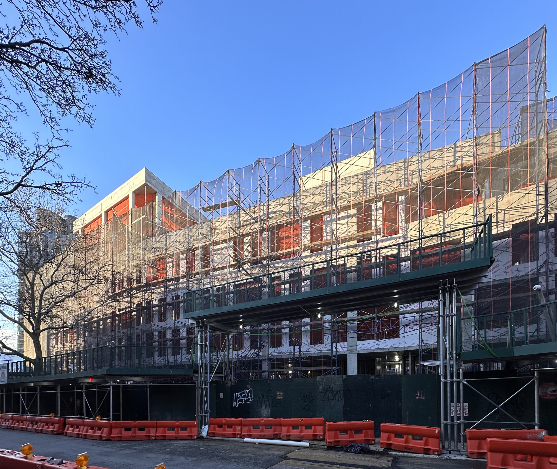
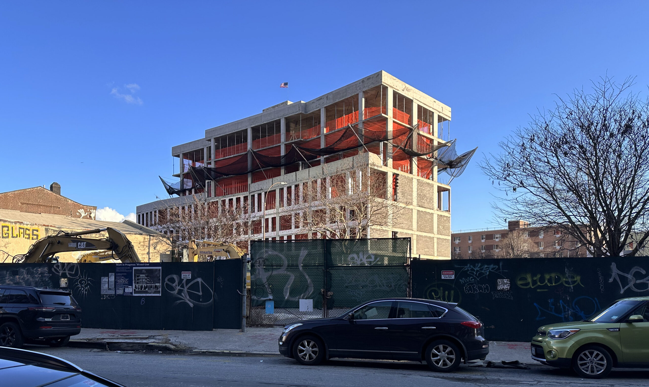
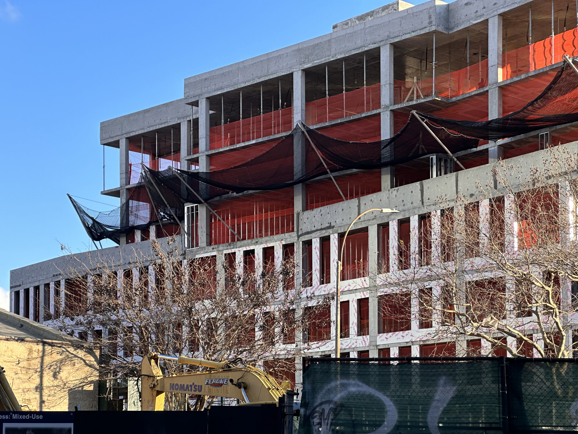
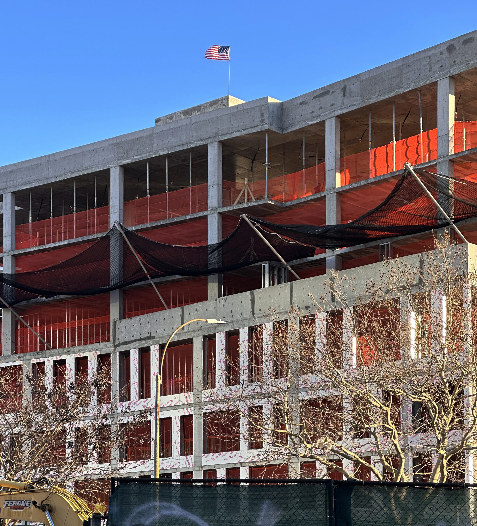
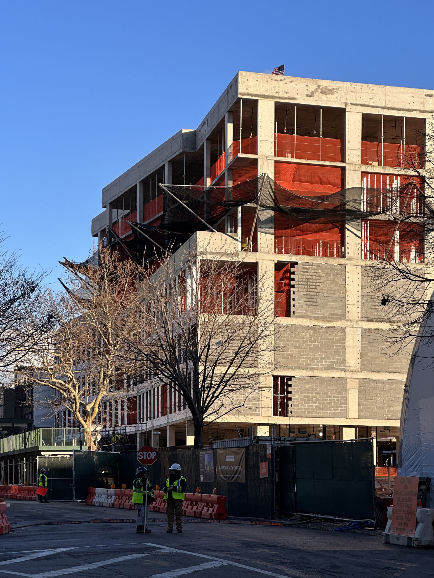
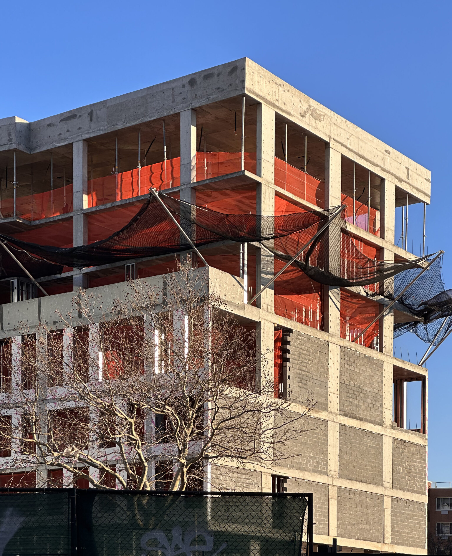
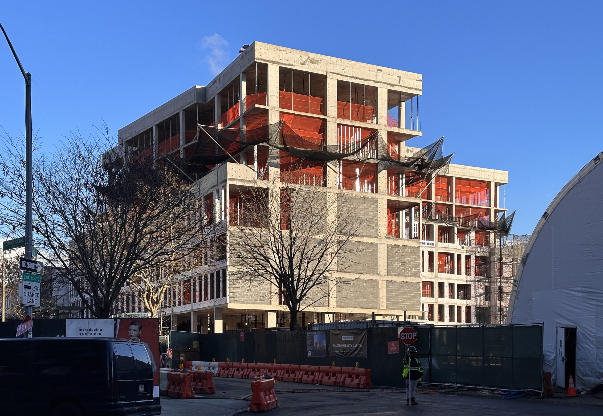
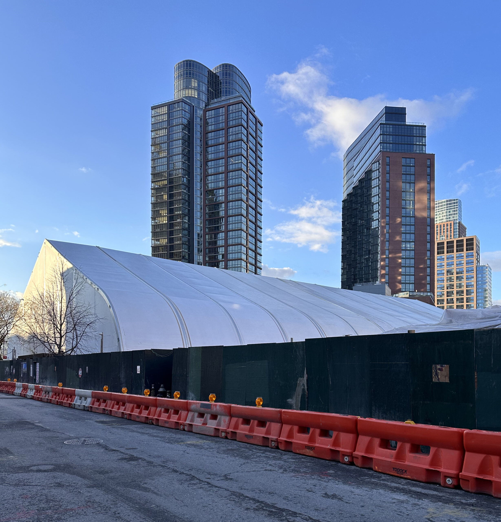
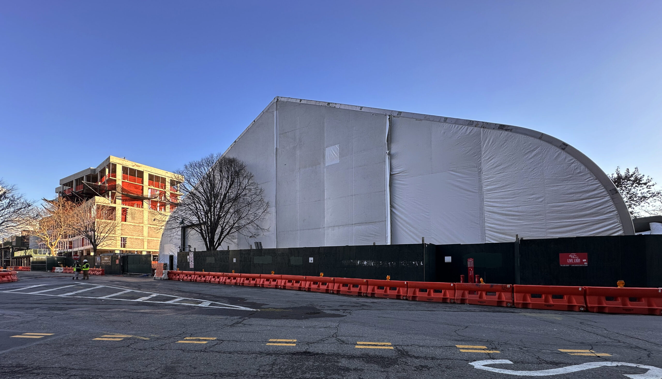

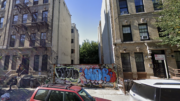
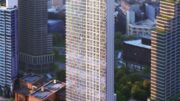
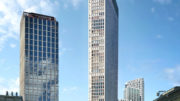
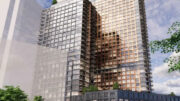
This is a good, modern design that will age well. It’s also nice that it’s not another tower.
Somewhat easy to look around, especially work in progress at the structure. There are quite a lot of residential units: Thanks to Michael Young.