The 20th-tallest building on our year-end construction countdown is 58 West 39th Street, a 475-foot-tall hotel tower in Midtown, Manhattan. Designed by Marin Architects and developed by Wei Hong Hu of H Hotel LLC, the 42-story structure will yield 177 guest rooms and amenities including a restaurant and an outdoor bar. City Cross Construction Corp. is the general contractor for the property, which is located on a narrow plot between Fifth and Sixth Avenues, one block below Bryant Park.
Recent photos show additional levels added to the upper cantilevering floors of the superstructure since our last update in November 2022, when crews were in the process of assembling the diagonal steel trusses that will help transfer the building loads to the ground. Work stalled shortly thereafter, but the project appears to be back on track. Construction should progress more smoothly given the repetitive nature of the floor plates from the cantilever to the crown, and could potentially top out sometime next spring.
Below is a zoning diagram that shows the new massing of the tower following the increase from its previous scope of 28 stories and an architectural height of 447 feet. A mechanical bulkhead will sit atop the parapet along the eastern end of the roof.
New updated renderings have yet to be released. The nearest subways from the site are the B, D, F, M, and 7 trains at the 42nd Street-Bryant Park station to the north.
YIMBY was informed by Marin Architects that 58 West 39th Street will complete construction around mid-2025.
Subscribe to YIMBY’s daily e-mail
Follow YIMBYgram for real-time photo updates
Like YIMBY on Facebook
Follow YIMBY’s Twitter for the latest in YIMBYnews

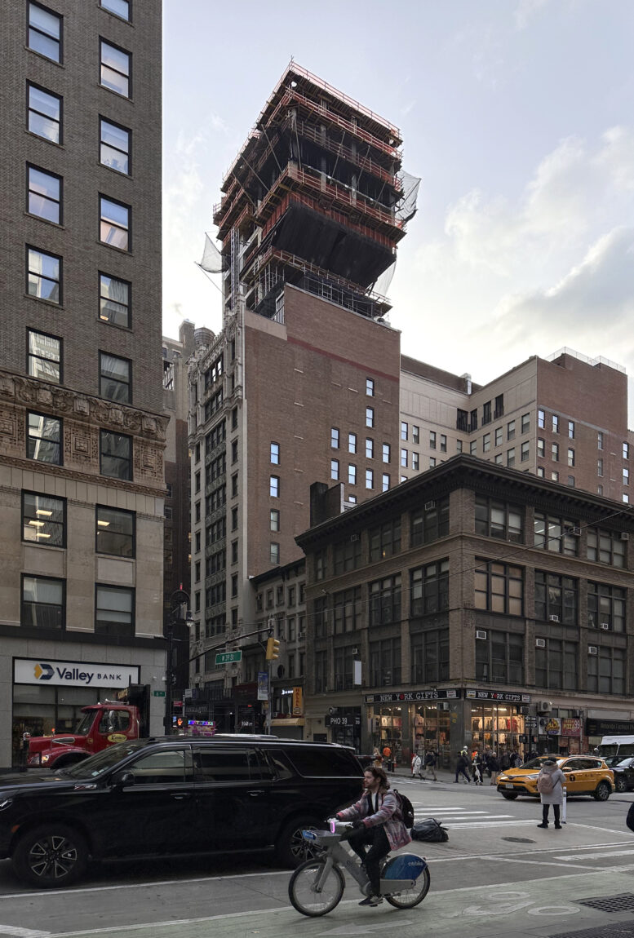
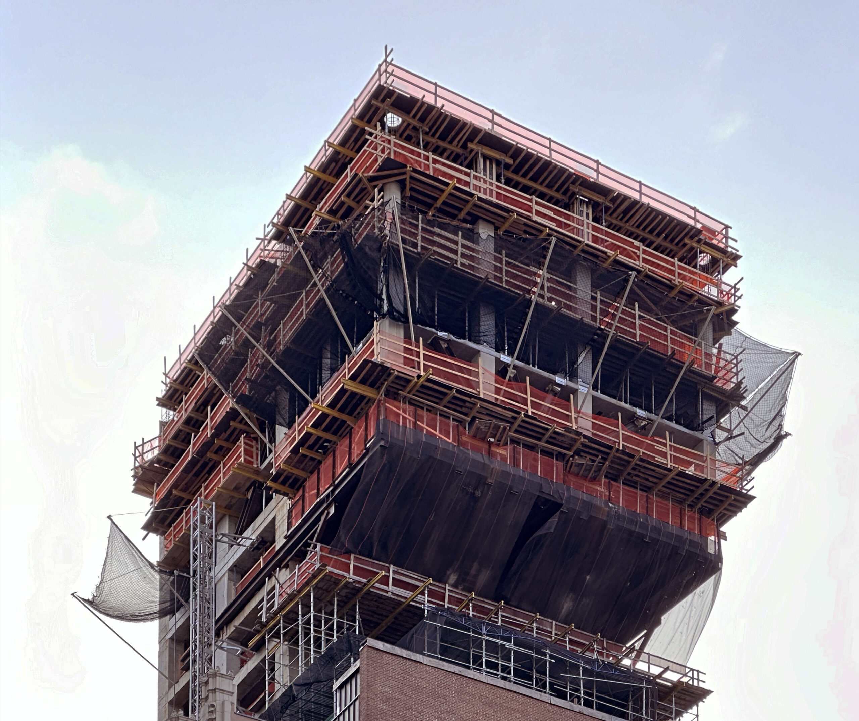
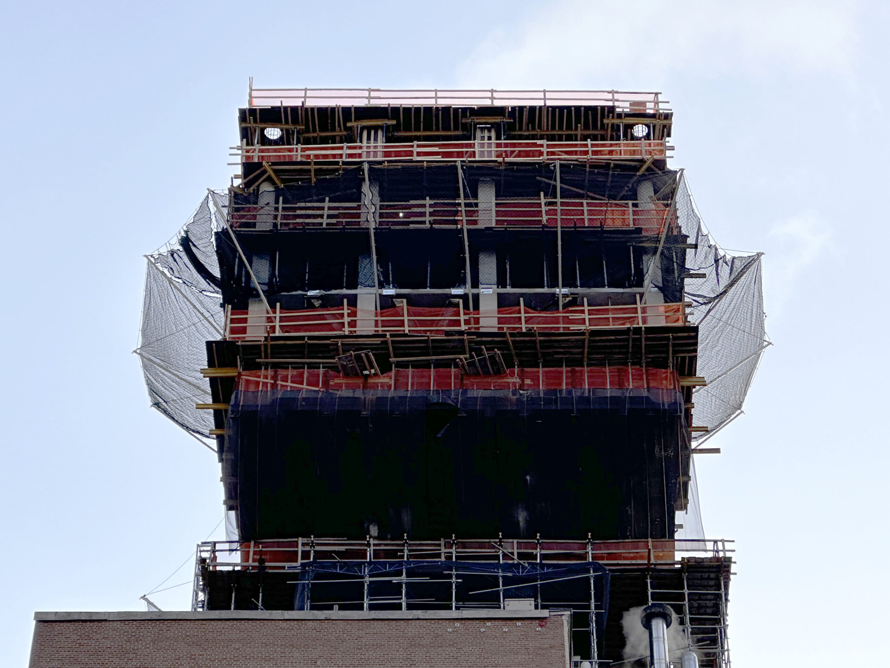
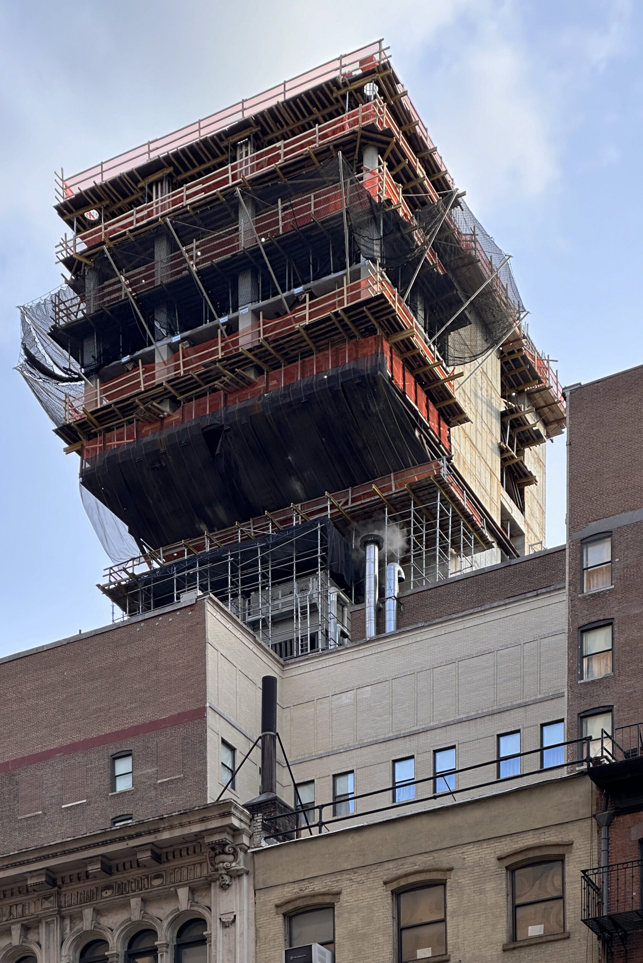
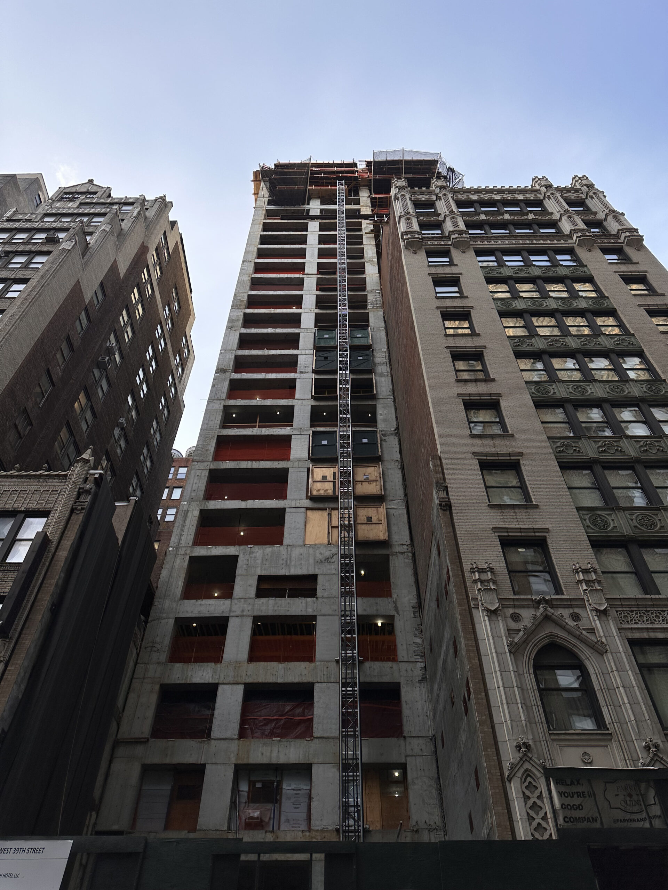
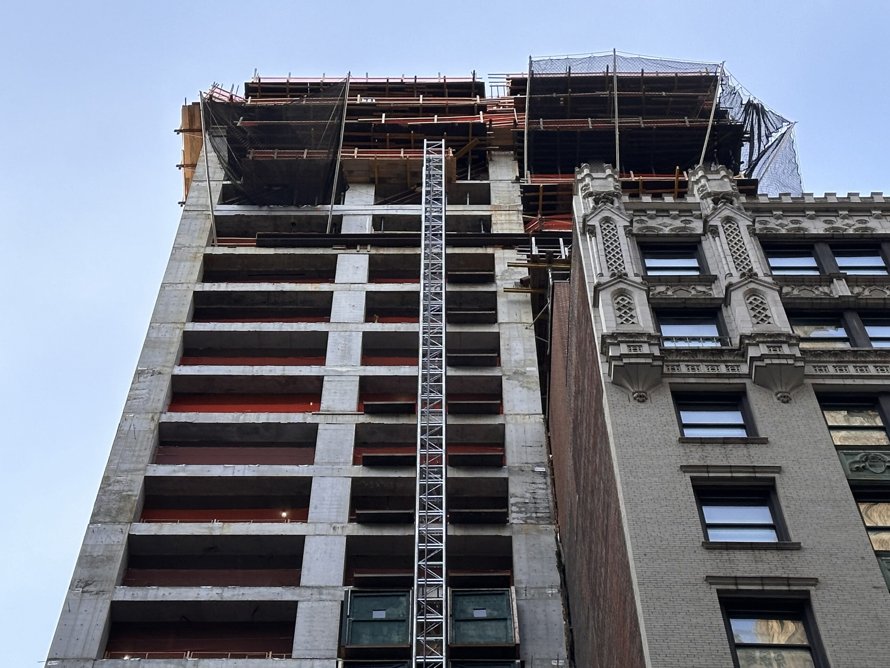
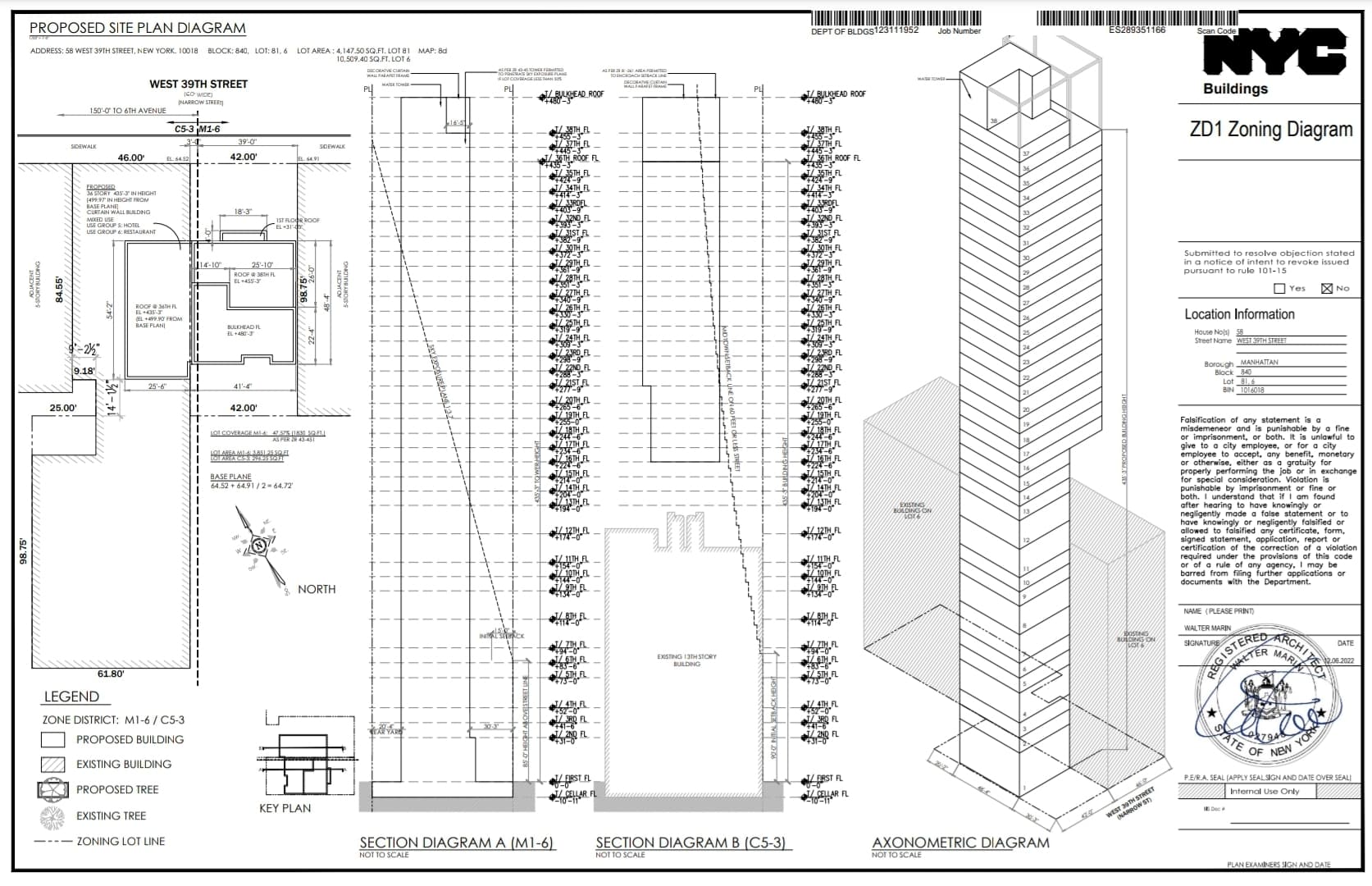

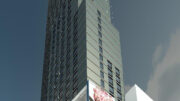

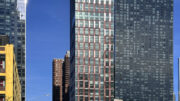
Another awful cantilever.
Just say no.
This is what the nadir looks like in case you were wondering.
I can only see the upper part that is continuing, I think it’s amazing engineering. Where will number 1 be? Thanks to Michael Young.
Before I beat up on the cantilever again, my question is what is the purpose? In terms of air rights what is the difference between building over the adjacent building vs. simply adding to your building?
Shadows. That’s the entire point of setback laws
“August 10, 1884 – 5.5 magnitude At 7:07 pm on August 10, 1884 a 5.5 magnitude earthquake struck the New York City area. This is the largest earthquake to hit New York City in recorded history.”
Just saying…
What a mess.
The mess of the year.
Best part of that the MASSIVE cantilever is the historic building underneath should be there for many decades to come! Be very difficult now for a replacement to fit underneath? 🤔
Oh boy, a huge cantilever and a huge break in the street wall with a setback facade.
The Department of Buildings desperately needs an enema.
Leaving a remnant of the previous structure stuck to the lot line wall is a nice added touch. 10-1 odds no one bothers to remove it. Positively third world.
Is there any legislation in the hopper with regard to banning cantilevered construction??
Why is it set so far back?
So they can build taller and not have setbacks on the tower form.