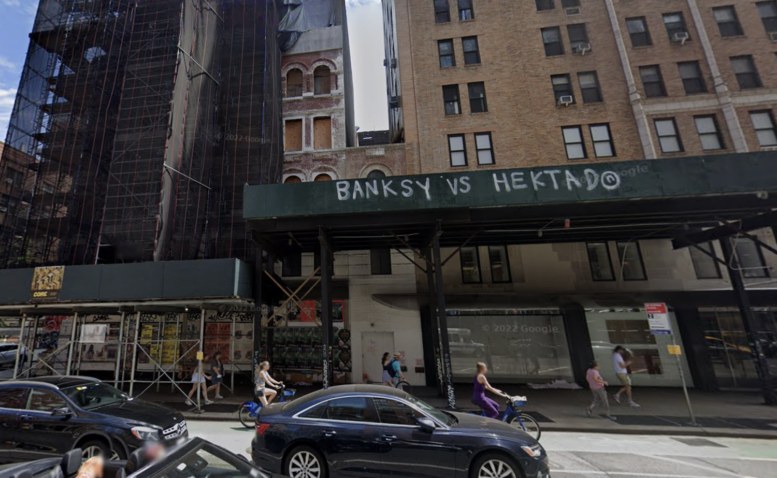Permits have been filed for a vertical expansion and repurposing of an existing seven-story commercial building into a 12-story mixed-use structure at 115 Seventh Avenue in Chelsea, Manhattan. Located between West 16th Street and West 17th Street, the lot is one block north of the 18th Street subway station, serviced by the 1 train. Robert Shengchu Huang is listed as the owner behind the applications.
The proposed 145-foot-tall development will yield 53,624 square feet, with 38,911 square feet designated for residential space and 14,713 square feet for commercial space. The building will have 50 residences, most likely rentals based on the average unit scope of 778 square feet. The concrete-based structure will also have a cellar.
Raymond Chan Architect is listed as the architect of record.
Demolition permits will likely not be needed as the project calls for a vertical expansion. An estimated completion date has not been announced.
Subscribe to YIMBY’s daily e-mail
Follow YIMBYgram for real-time photo updates
Like YIMBY on Facebook
Follow YIMBY’s Twitter for the latest in YIMBYnews






I <3 expansions
This building was occupied by the original Barneys and has been vacant a number of years and has been marked by the FDNY as a possible unsafe structure. I photographed it recently as a very high resolution panoramic image. It is in such poor condition with one fully expecting it might be razed. Hopefully it will be restored and the extension will not look like it is a cheap tack on. It is next to the Co-op that the recent Barneys was in, also covered in scffolding for the last few years.
I really hope they keep the 2-5 floor facades. Other than that they can gut the rest of it.
Wow the facade is sooo pretty. Love the arched windows. Hope they restore rather than demolish.