Construction is reaching the finish line on 145 Perry Street, a four-story private mansion in Manhattan’s West Village. Designed by Leroy Street Studio with Robert Silman Associates as the structural engineer, the structure will yield 30,000 square feet. Edmund Hollander Design is the landscape architect and Sciame Construction is the construction manager for the property, which is alternately addressed as 703-711 Washington Street and located at the corner of Perry and Washington Streets.
Recent photographs show the wraparound sidewalk scaffolding fully dismantled since our last update in April, when the ground floor was still largely obscured, and the sidewalks were still blocked off to pedestrians. Since then, crews have repaved the sidewalks, and we can now see up close the details in the beige brickwork and stone base when walking around the building.
The below photographs highlight the shrubbery in bronze planters and large trees placed in front of the ground-floor windows. Portions of the outer walls are lined with red terracotta panels.
Finishing touches are still progressing on the pocketed doorway on the southern elevation facing Perry Street, with the external paneling awaiting installation.
The same is seen on the opposite western entrance along Washington Street at the base of the contrasting darker International Style metal and glass façade. There is also a low-rise garden bed that will run parallel with the sidewalk.
The below Google Street View image shows the former two-story occupant of the site prior to its demolition.
Additional renderings of the exterior detail an expansive landscaped rooftop terrace. Interiors are reported to include a grand staircase, a gallery, and a home theater.
The below diagram shows the rear eastern elevation with the two façade styles coming together around a private landscaped courtyard.
YIMBY anticipates 145 Perry Street to fully finish work around the middle of this year.
Subscribe to YIMBY’s daily e-mail
Follow YIMBYgram for real-time photo updates
Like YIMBY on Facebook
Follow YIMBY’s Twitter for the latest in YIMBYnews


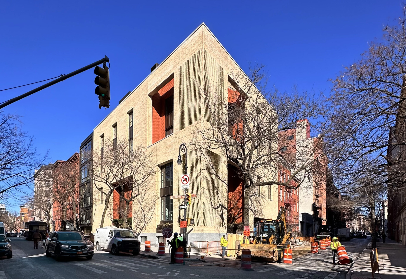
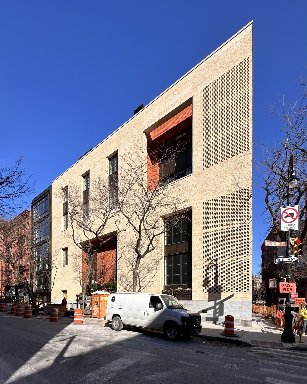
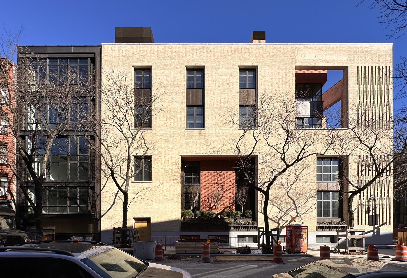
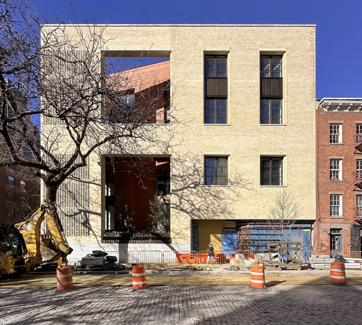
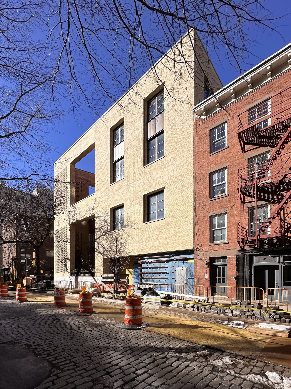
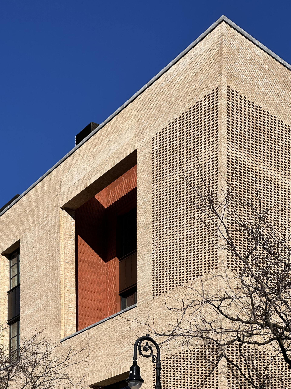
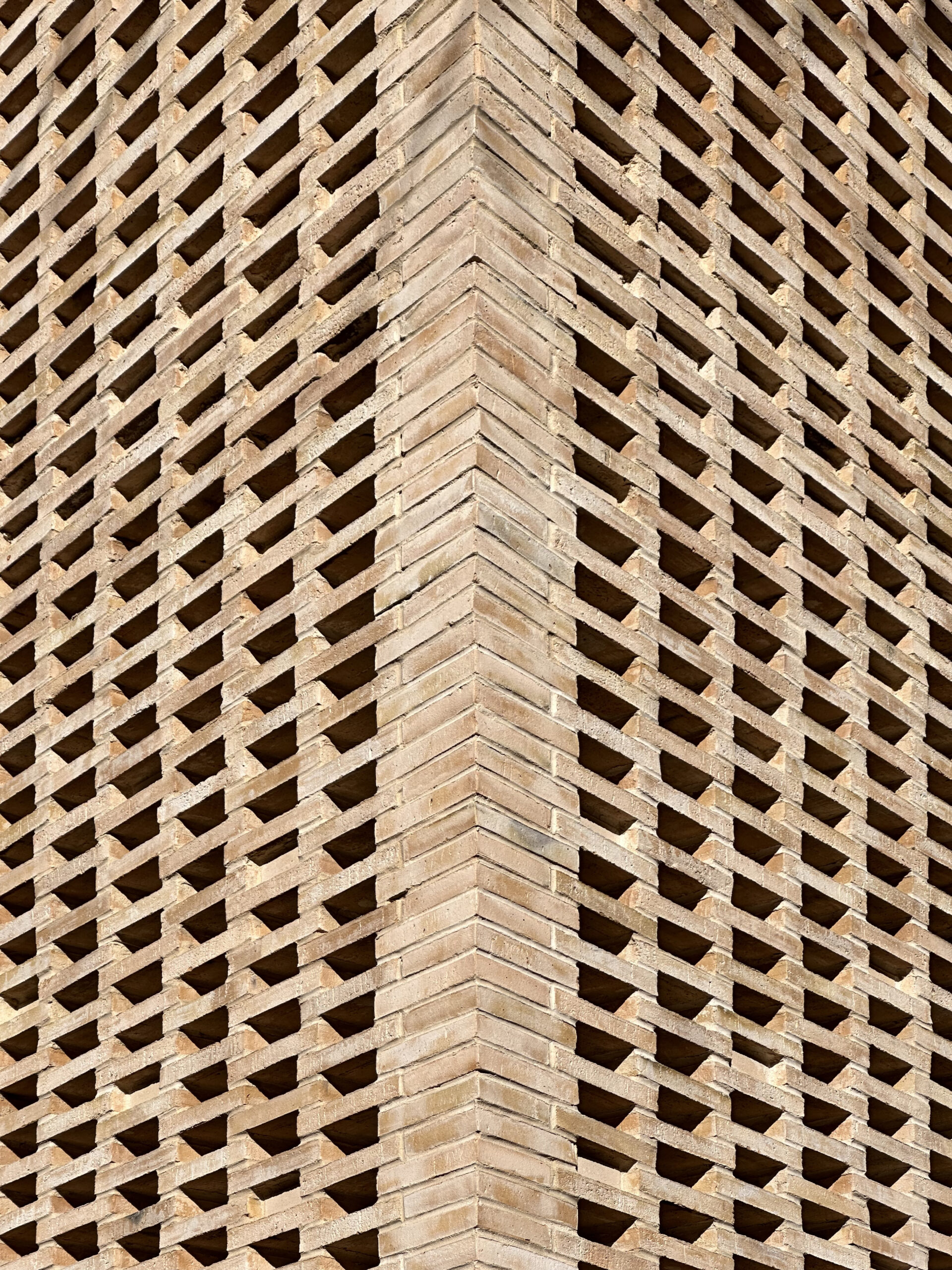
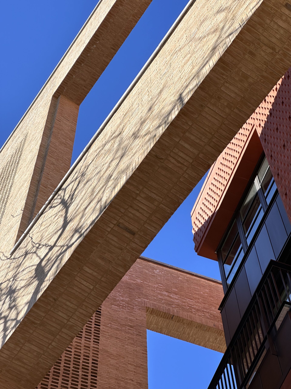
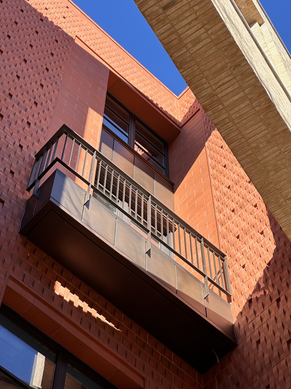
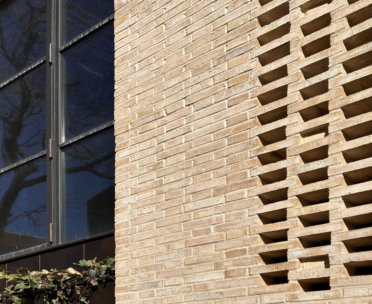
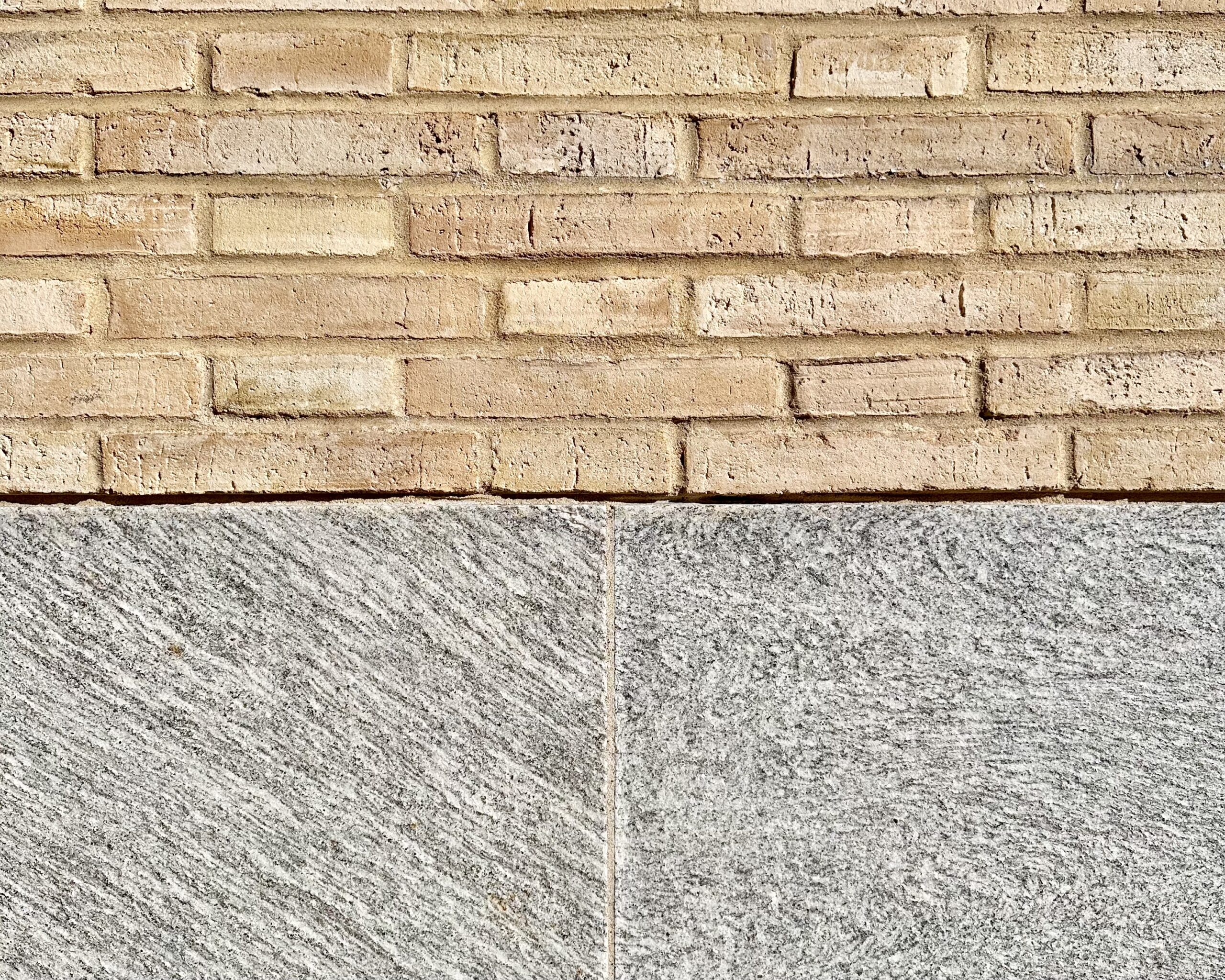
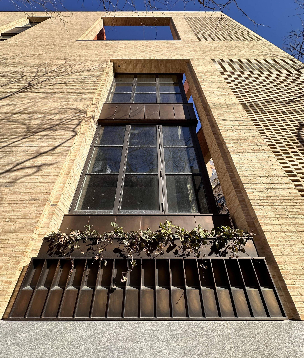
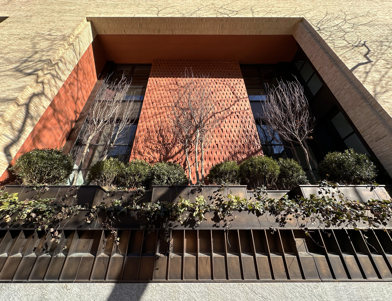
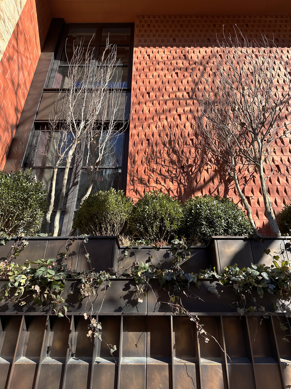
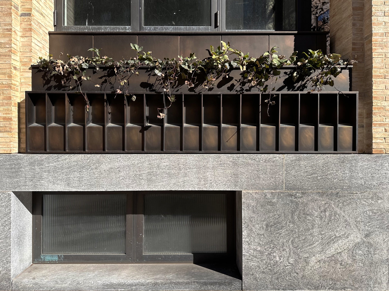
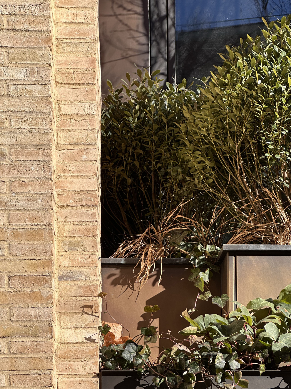
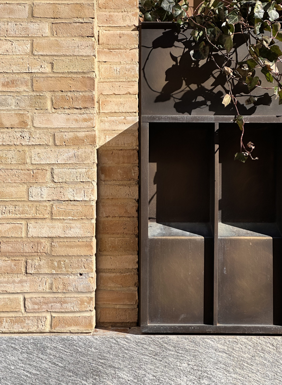
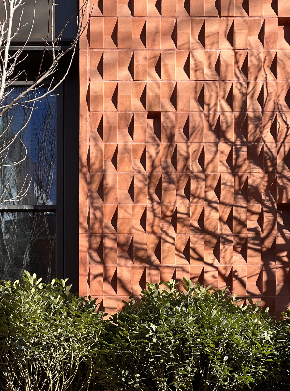
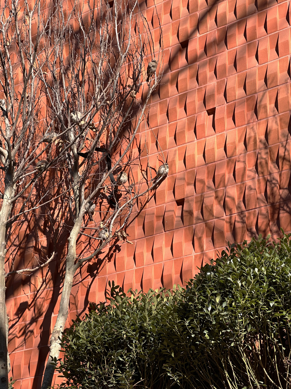
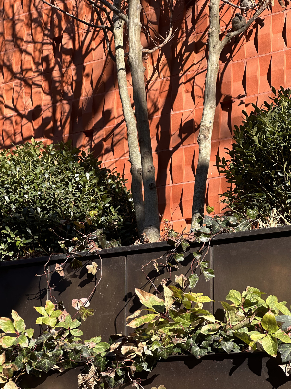
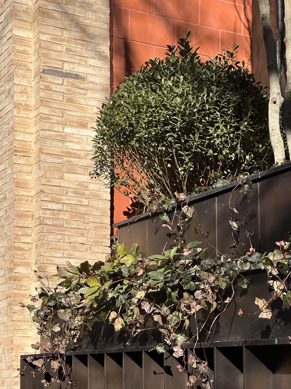
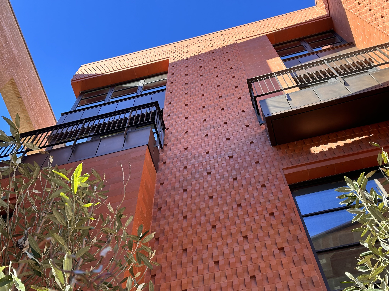
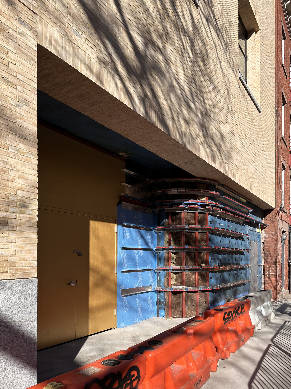
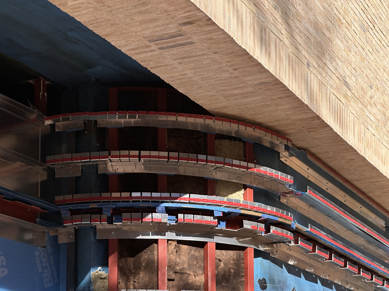
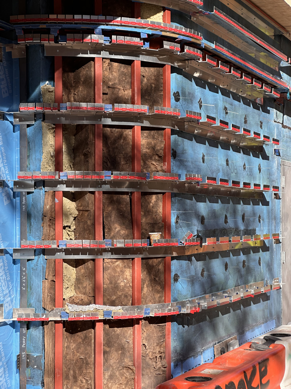
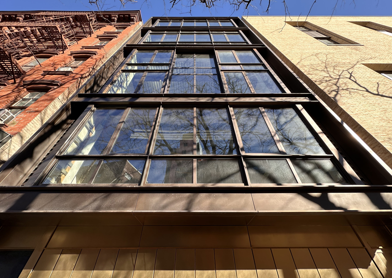
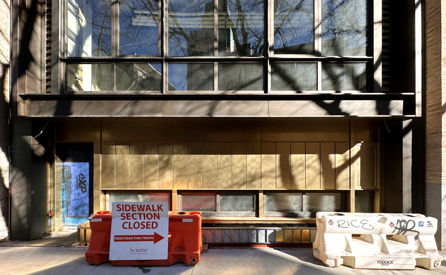
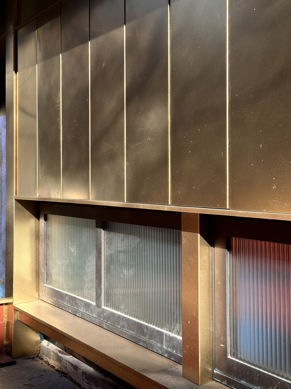
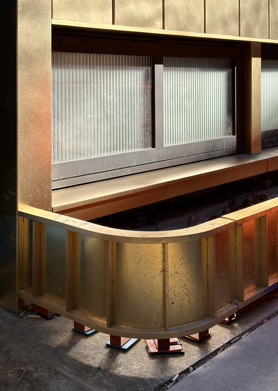
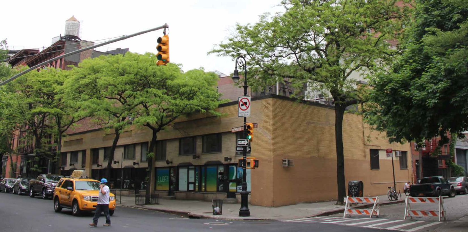
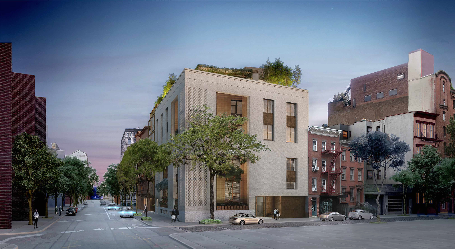
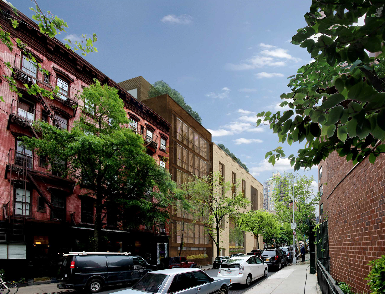
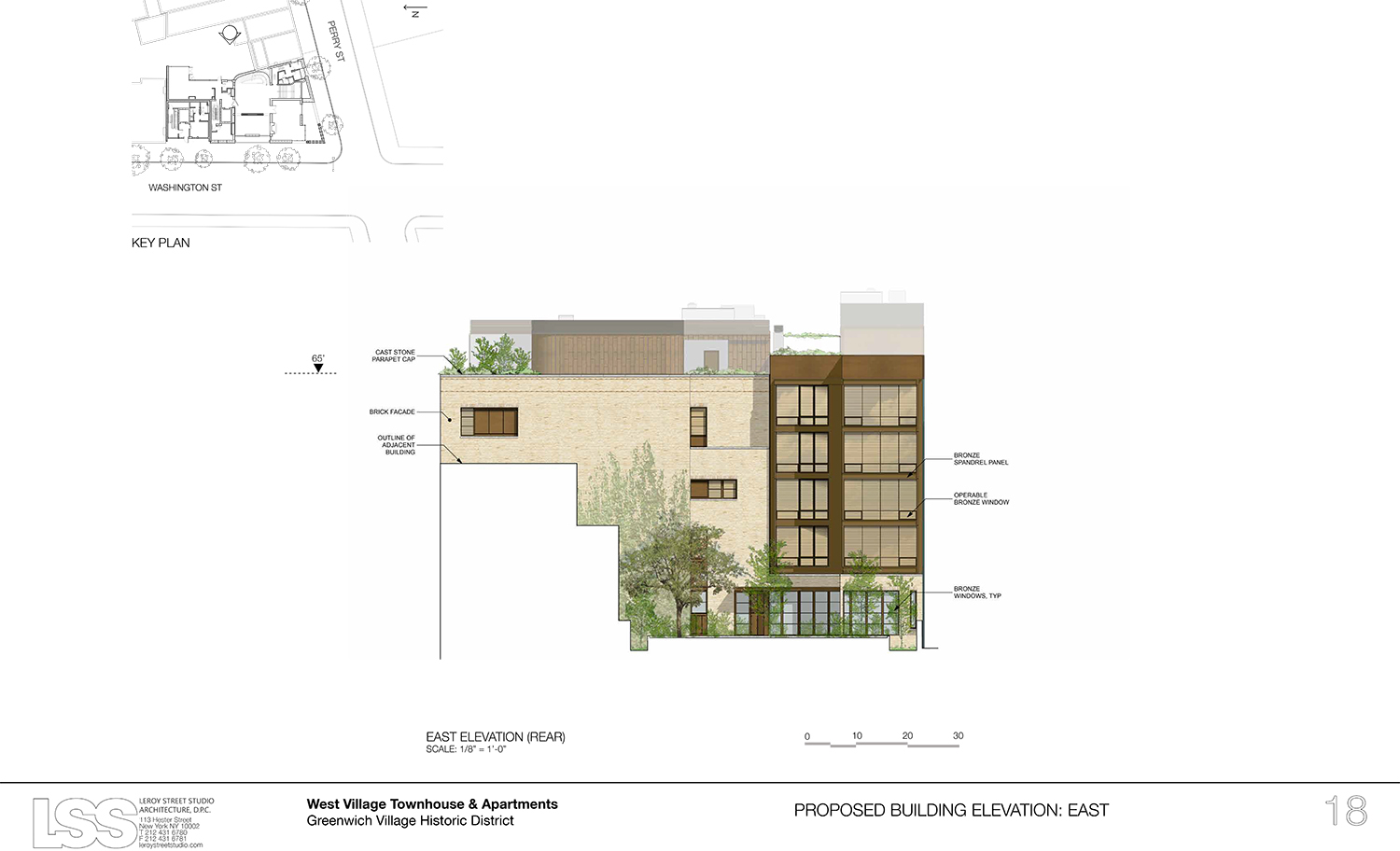


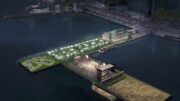
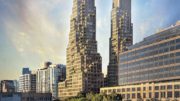
So beautiful:) Love the terra cotta especially!
Seems solid, also upgrade from what was there previously
What do you even do with that much space?
What a ghastly inefficient use of the land. Should be zoned for at least a mid-rise 6-8 story building allowing for plenty of apartments.
Nice upgrade with some landscaping from the previous ugly building. Good stuff.
It appears that the storied Gilded Age of New York is alive and well
Did that really pass LPC review?
Not sure why the drawing says, “West Village Townhouse & Apartments” when it’s a mansion—and a not very attractive on at that.
The “townhouse mansion” is a building typology probably more common in NYC than in any other American City (maybe Boston) so not sure how the drawing title would be inaccurate. And the building does include 5 apartment units as well (in the bronze building to the left) consisting of a duplex and 4 full-floor flats intended (interestingly) for the owner’s adult children.
Makes me curious to know who the owner is; though not curious enough to do any actual research.
Really? Everyone knows this is going to be Steve Cohens place in NYC.
I guess it is an improvement over its predecessor, but it’s not good. Steve Cohen built this but apparently never intends to live there. I wonder what he will be able to sell this beat for?
Beast not beat.
Nah you had it right with beat. Place is ugly as sin
What an obviously-awfully-expensive disappointment. The separate all-steel section is successful; the brick section is not. That major portion of the building is fussy in detail and not a pleasing composition at all. It lacks elegance, coherence, and context. It has no decent relationship whatever with the neighboring buildings and is a black mark against the Landmarks Commission for approving it. What a wasted opportunity.
10 -4 Andrew
Money doesn’t buy taste
haters gonna hate
Compared with a high rise this is
Much better but
Not sure it fits the neighborhood
Money to burn. Too bad it looks like a university campus mid-century building. The exterior is completely subservient to the interior space layout.
I wonder how long before it’s listed, due to being TOO LARGE? 🤔
What an eyesore. And all those spaces between the bricks will make lovely pigeon resting places.
Quite easily one of the worst buildings featured on this site…no redeeming social value for there to be a private mansion in Manhattan amidst all the transit infrastructure. A waste of space.
I want to like this dwelling, but it looks like a medical office building.
Probably built for surviving any “end of the world” phobias or “I have so much money, I can build anything I please, anywhere I please! You can’t stop me.” Yuck!
These comments are hilarious. It’s a totally not-bad albeit slightly strange little building that is undeniably high quality. Some of you seriously need to funnel some of that energy into advocating for better design in the other vast corners of the city where façade mutilation and shockingly bad prison dorm architecture is commonplace instead of complaining about some one-off urban mansion.
The difference is that those buildings with “façade mutilation and shockingly bad prison dorm architecture” provide dense, transit-oriented housing for NYC’s families and help move the bar on the city’s housing crisis, while a mansion like this provides nothing but a pied-a-terre for a single billionaire.
It was wishful thinking that anything more than a dozen units would have been built here considering the demand for large expensive homes in this neighborhood. This “mansion” and the 5 unit component makes 6.
NOT the end of the world.
That’s still better than what we got!
Wow! Great openings on private mansion, and Home Theater can’t miss it: Thanks to Michael Young.
Gilded age mansion it is not.
THE QUOTE: “EVERY FENCE HAS TWO SIDES” & “MONEY IS THE MOST ‘DEMOCRATIC’ OF REALITIES; IT CAN GO TO ANYONE”.
AND LASTLY, TO ALL THOSE BILLIONAIRES … JUST REMEMBER – EVEN YOU, ‘CAN’T TAKE IT WITH YOU!’
AS FORMER BUTLER (JR) – TO MM POST, EVEN ‘MOTHER’ DIDN’T.
TOM GARDNER