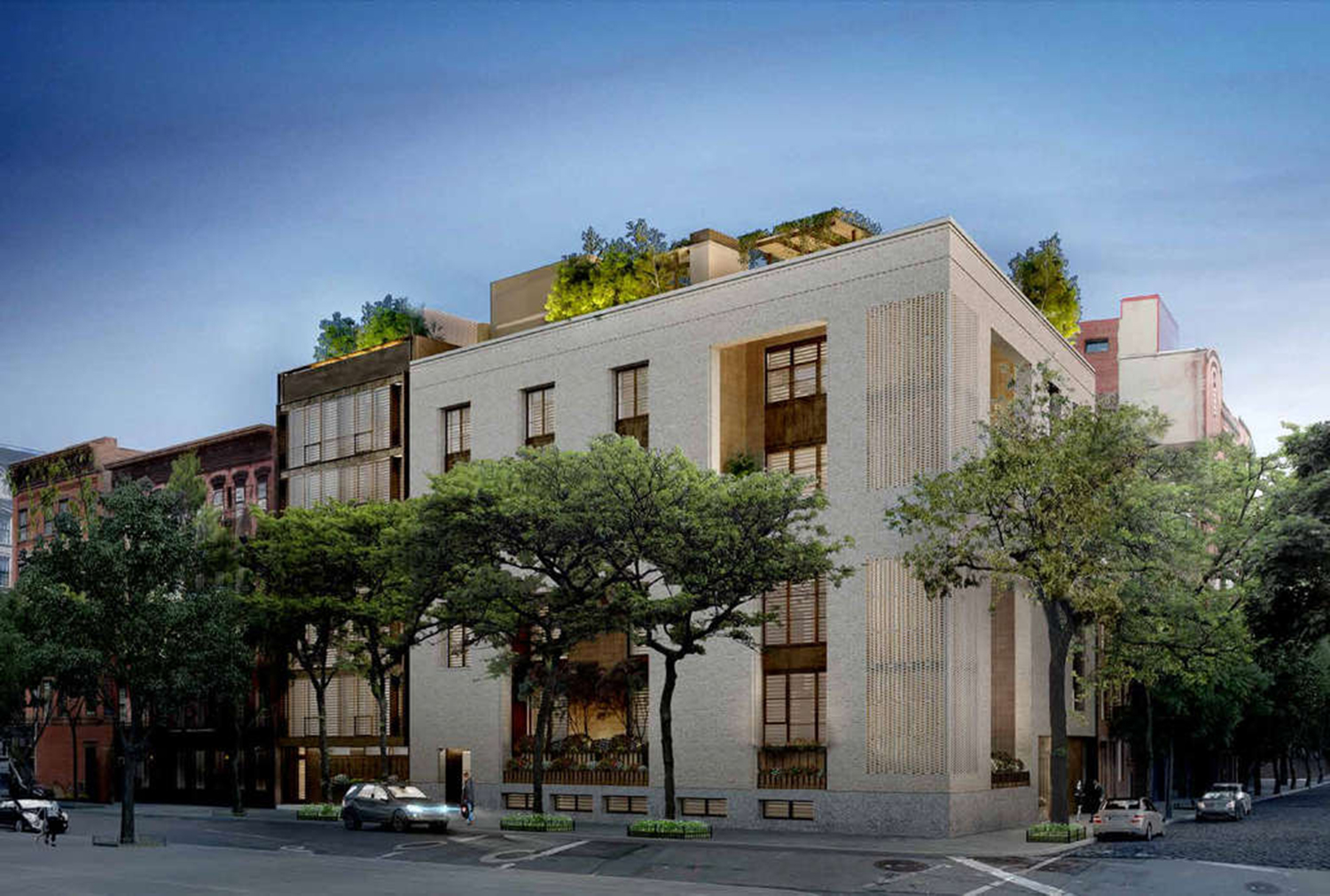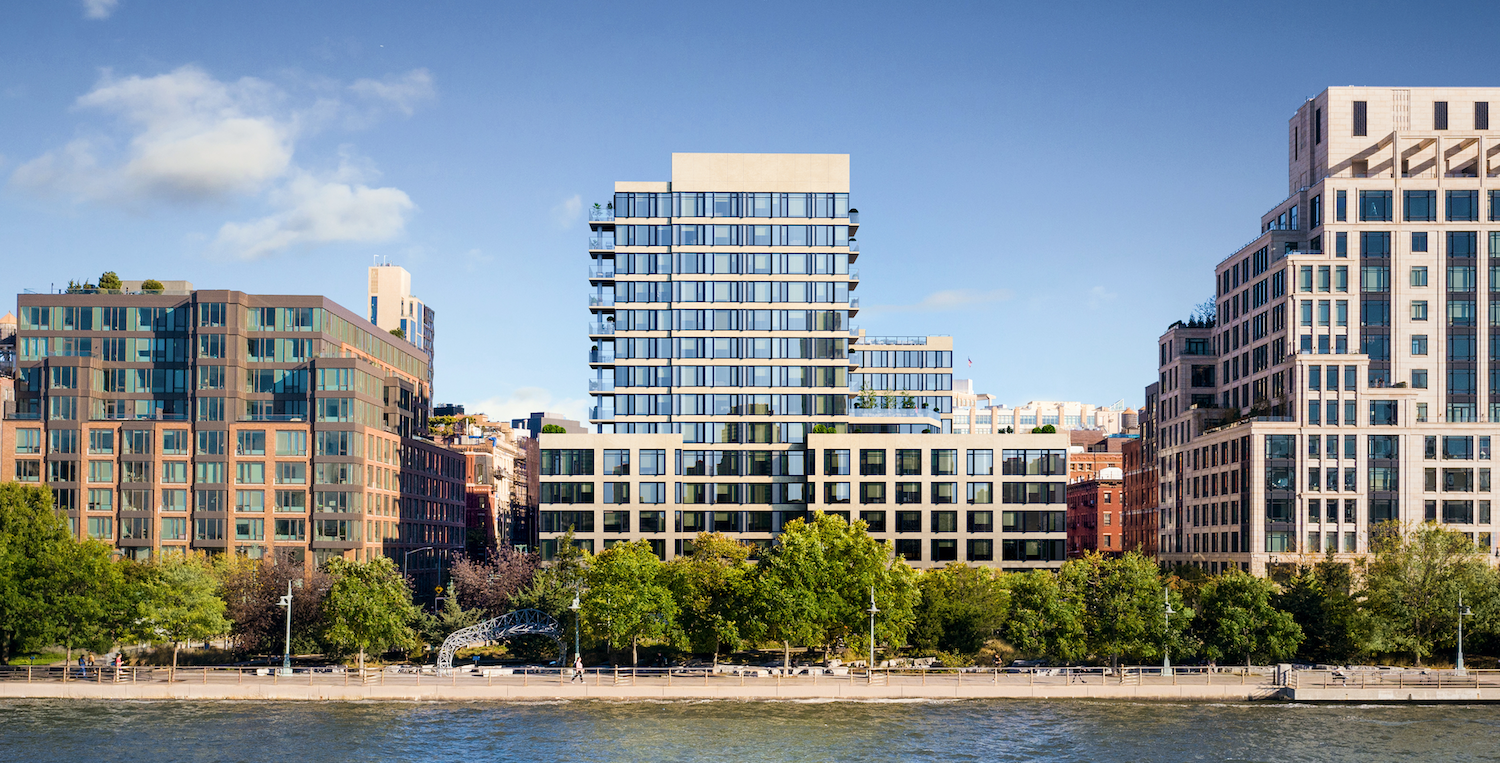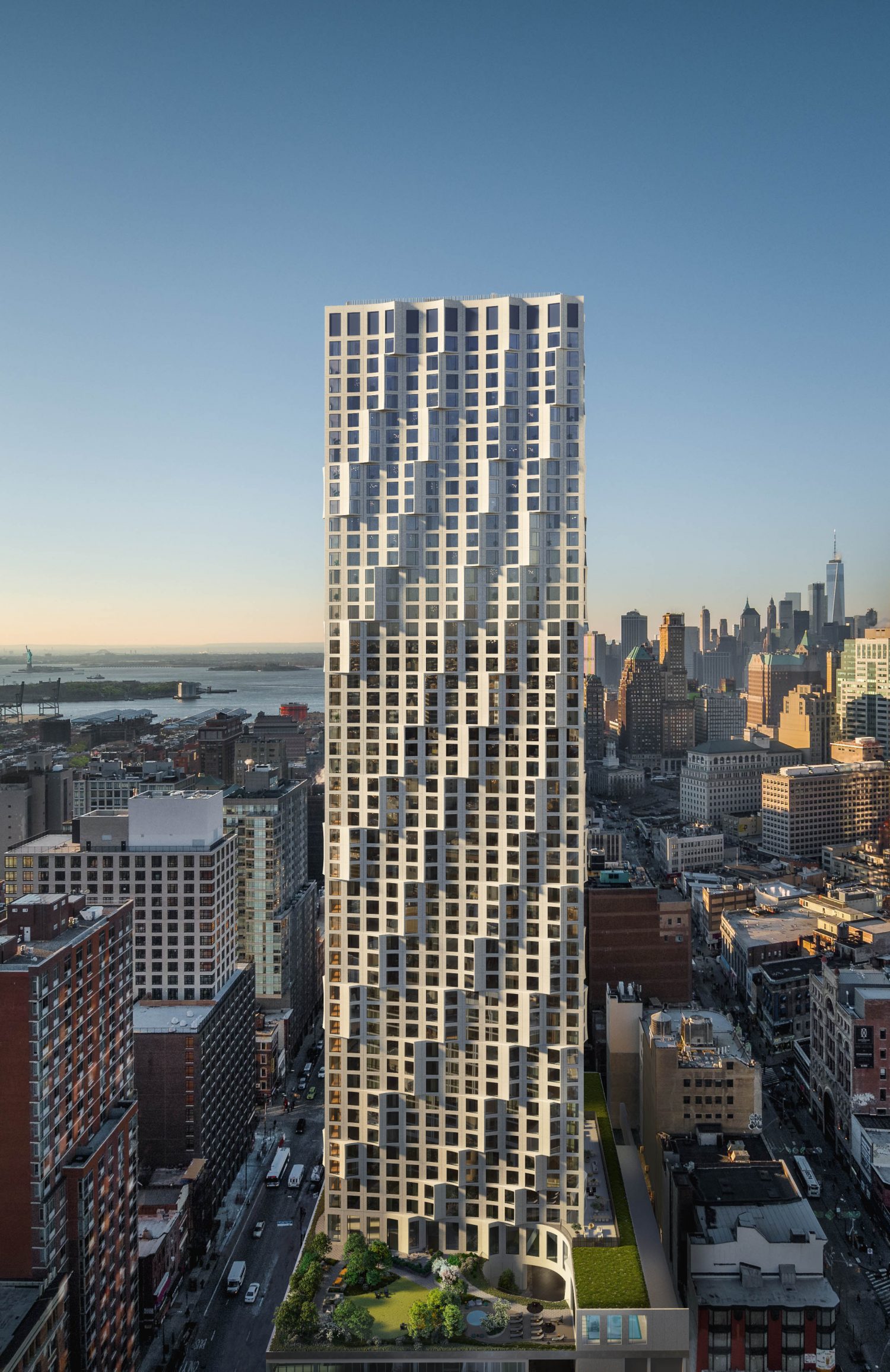145 Perry Street Mansion Nears Completion in West Village, Manhattan
Construction is nearing completion on 145 Perry Street, a four-story private residence in the West Village. Designed by Leroy Street Studio with Robert Silman Associates Structural Engineers, the 30,000-square-foot structure is alternately addressed as 703-711 Washington Street and replaces a former two-story parking garage. Sciame Construction is the construction manager for the property, which is located at the corner of Perry and Washington Streets.





