Construction is progressing on 26-18 4th Street, an eight-story residential building in Astoria, Queens. Developed by Yael Mead Corp., the 70-foot-tall structure will yield 22 rental units spread across 15,211 square feet, and 846 square feet of commercial space. 2618 4th Street LLC is listed as the owner and Vital Development Group is the general contractor for the property, which sits on a nearly 5,000-square-foot interior lot situated between 26th and 27th Avenues.
Recent photographs show superstructure topped out and covered in scaffolding and black netting as crews work to install the brick façade around the grid of floor-to-ceiling windows and stacks of balconies.
The below photograph offers a glimpse of the brick façade on the first level.
The property was sold for $3.3 million in January 2020, and permits were first filed in July 2022. The three-story former occupant seen below was later demolished to make way for the new development.
No finalized renderings have been revealed for the project apart from the following black-and-white elevation rendering posted on the construction board. It shows the main eastern profile with a symmetrical fenestration, a setback on eighth floor that spans the entire length of the reinforced concrete superstructure, and a stepped mechanical bulkhead that will also be clad in the same brickwork. A list of on-site amenities has yet to be released.
The nearest subways from the property are the N and W trains at the Astoria Boulevard station to the east. Closer to the south is the Astoria ferry terminal, which serves multiple destinations along the East River.
26-18 4th Street’s anticipated completion is slated for this upcoming fall, as noted on site.
Subscribe to YIMBY’s daily e-mail
Follow YIMBYgram for real-time photo updates
Like YIMBY on Facebook
Follow YIMBY’s Twitter for the latest in YIMBYnews

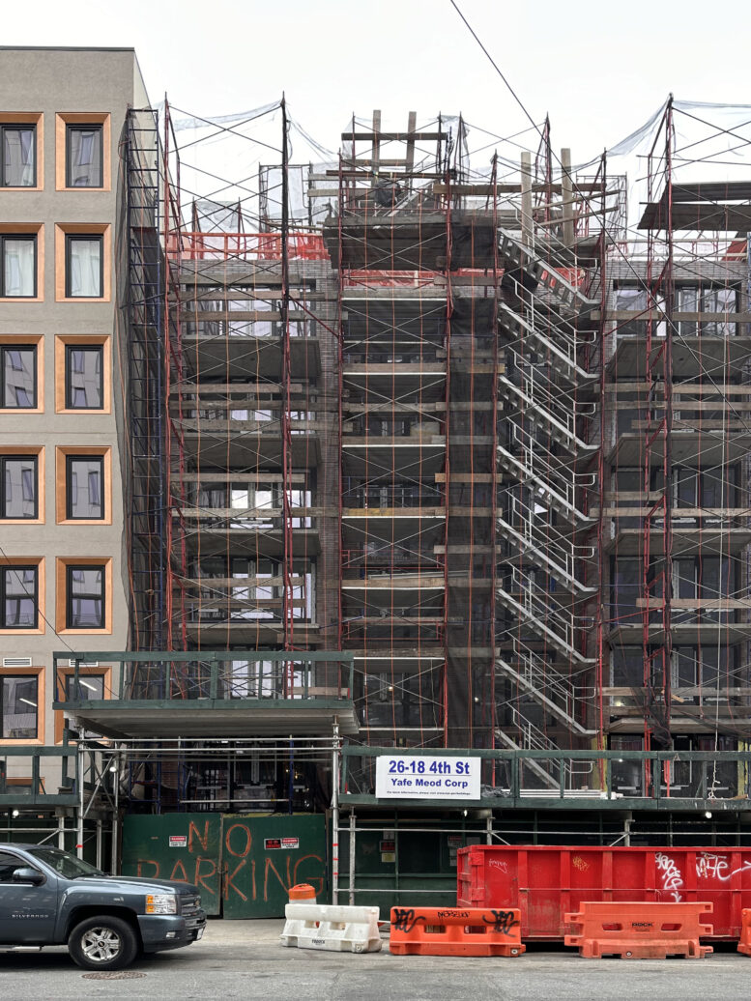
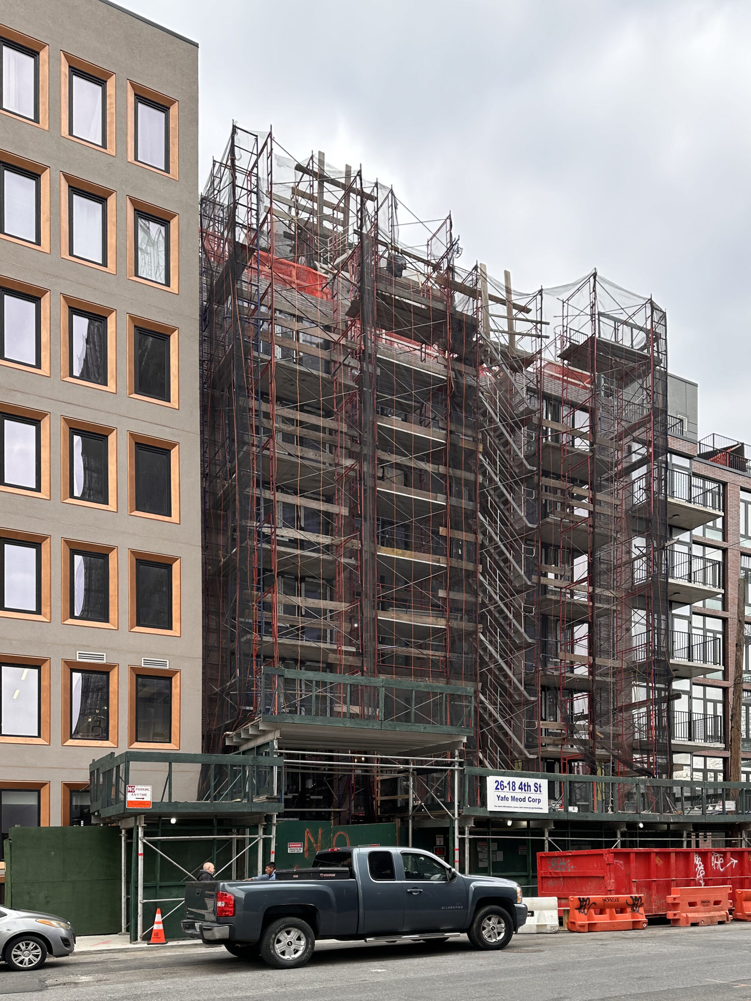
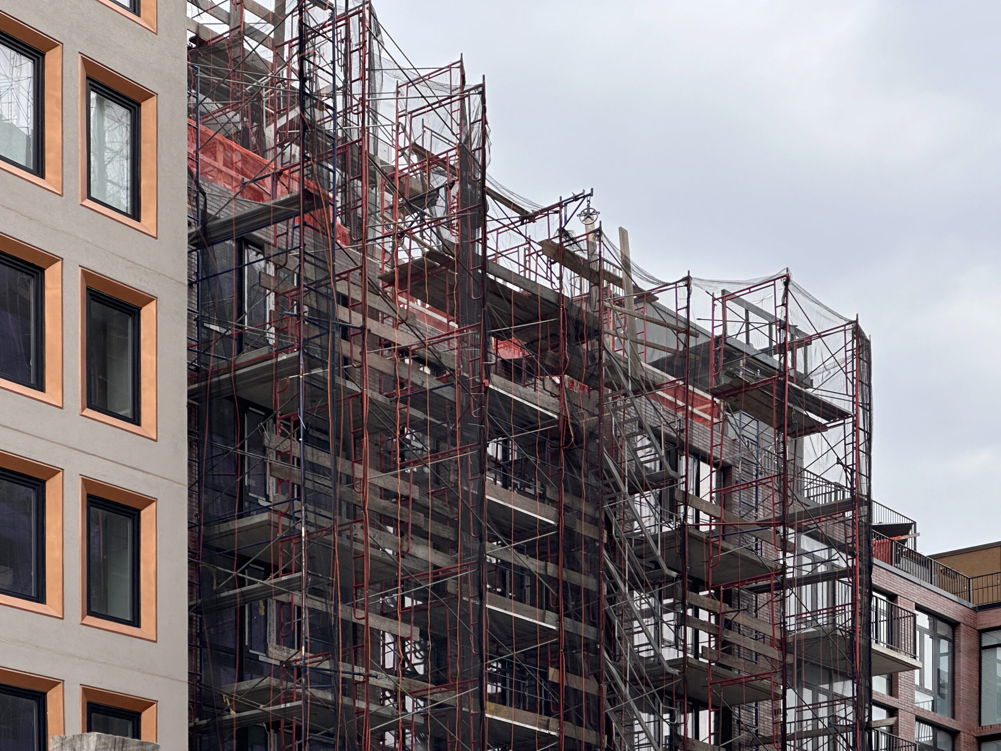
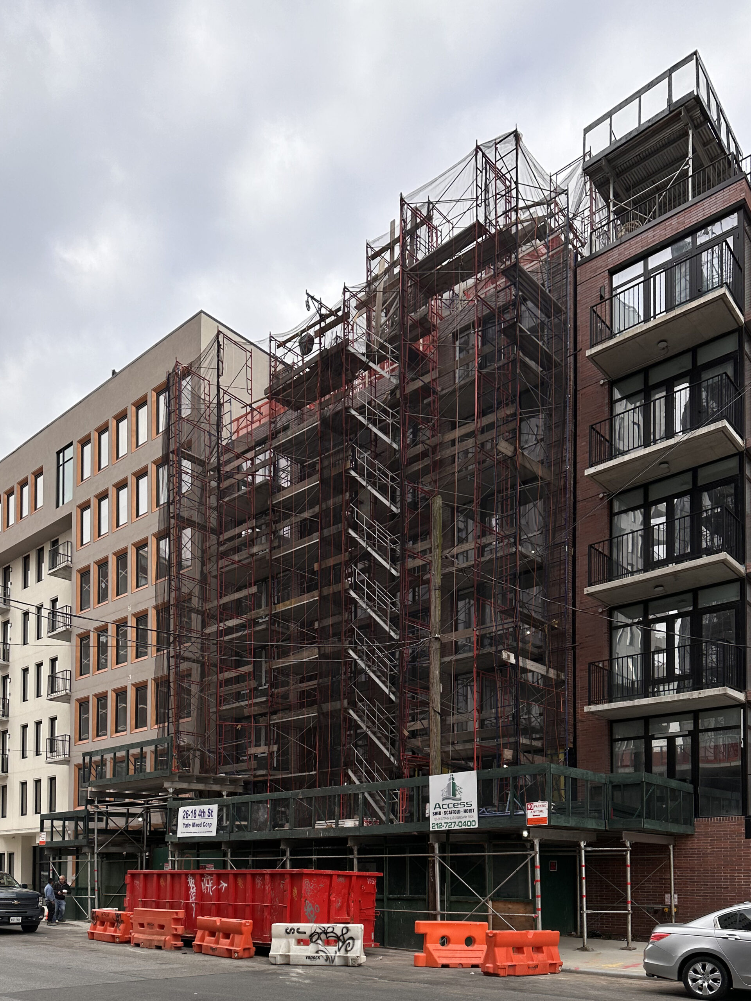
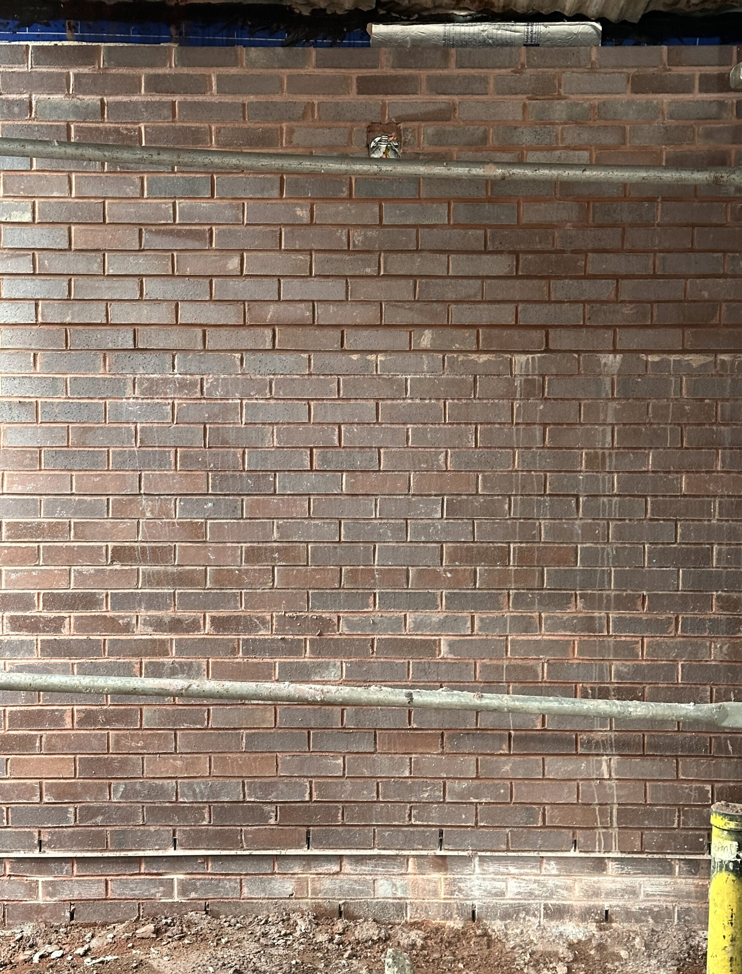

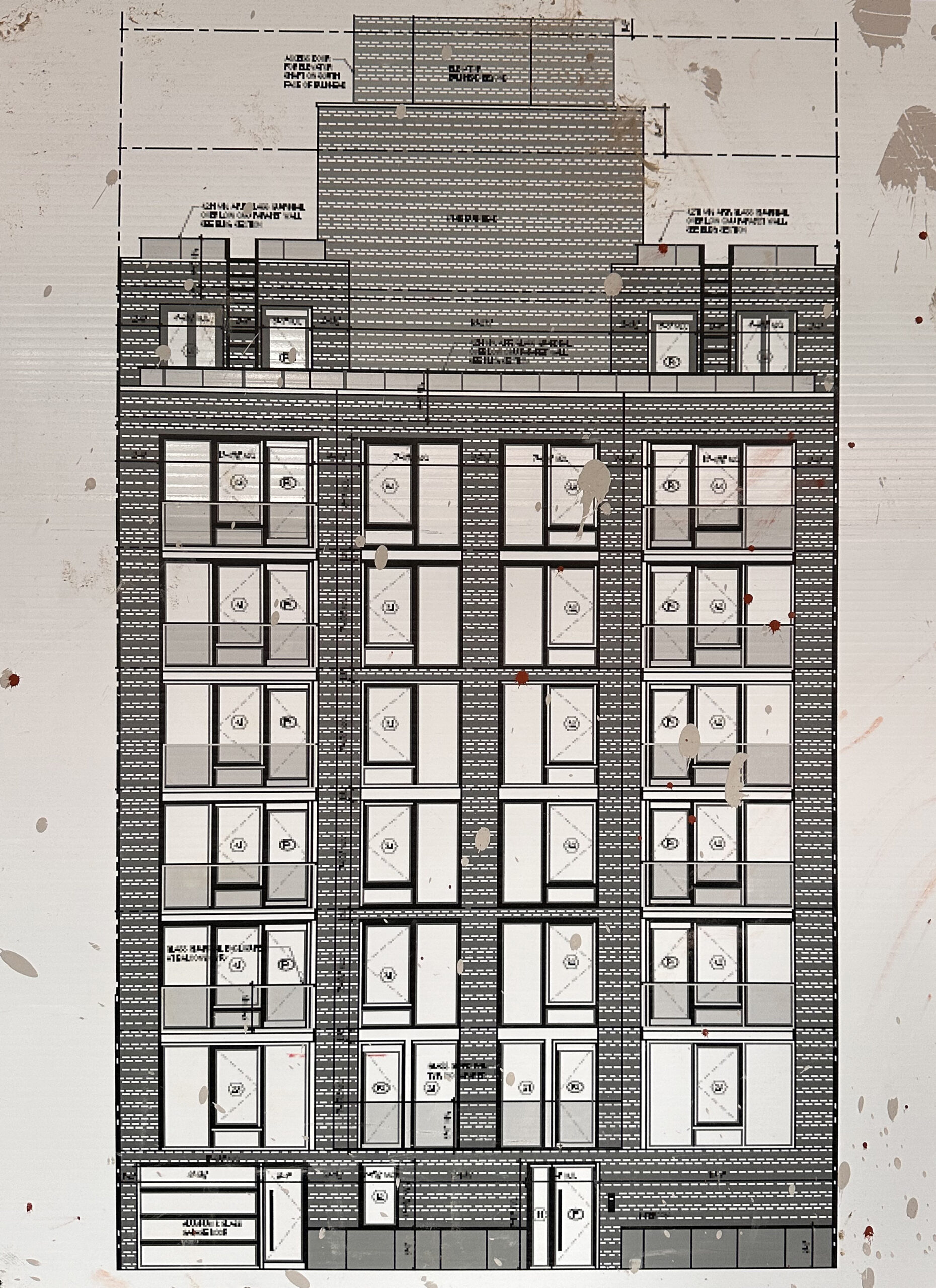
I could see that this was not the construction, of a large shopping center in the middle of the city: Thanks.