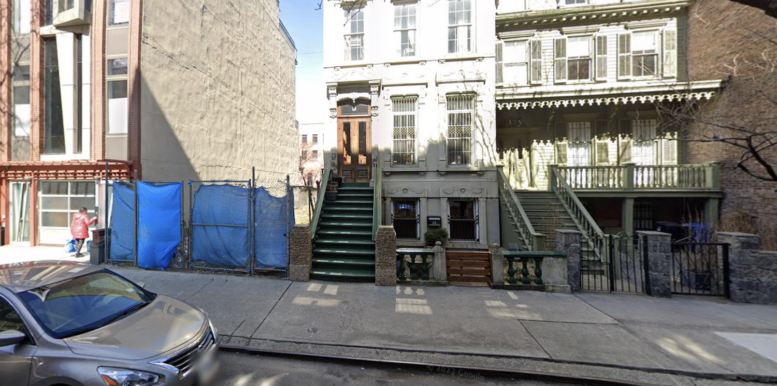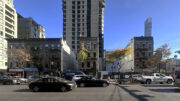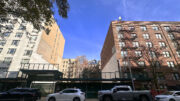Permits have been filed for a five-story residential building at 13 East 128th Street in Harlem, Manhattan. Located between Madison Avenue and Fifth Avenue, the lot is near the 125th Street subway station, serviced by the 4, 5, and 6 trains. Jonathan Nasimi is listed as the owner behind the applications.
The proposed 50-foot-tall development will yield 5,066 square feet designated for residential space. The building will have eight residences, most likely rentals based on the average unit scope of 633 square feet. The concrete-based structure will also have a cellar, penthouse, and two rooftop terraces.
Justin Georges Architect is listed as the architect of record.
Demolition permits will likely not be needed as the lot is vacant. An estimated completion date has not been announced.
Subscribe to YIMBY’s daily e-mail
Follow YIMBYgram for real-time photo updates
Like YIMBY on Facebook
Follow YIMBY’s Twitter for the latest in YIMBYnews






The newly constructed building next door that looks like PeeWee’s Playhouse was designed by the same architect. So….. Yeah.
I love the old colonial with the shutters two door down.
Interesting old wood frame from pre-brownstone era, maybe mid-1800s. Wouldn’t call it colonial, probably called Italianate, according to some logic that escapes me. I wonder how much of that ornamentation is original.