New renderings have been released for two new residential buildings in the Astoria Cove master plan at 25-02 9th Street and 4-34 26th Avenue in the Halletts Point section of Astoria, Queens. Designed by Fogarty Finger, the structures will stand 26 and seven stories, respectively, and are part of a complex that is planned to yield a total of 469 apartments and 14,500 square feet of commercial space across four buildings. The property is located to the west of 9th Street along the East River waterfront.
The taller structure is 25-02 9th Street, a two-tower development seen in the above main rendering. The structure begins with a multi-story podium enclosed in white and gray paneling with several staggered setbacks. The towers then rise with architecturally cohesive façades featuring corner cutouts, and culminate in white mechanical bulkheads.
The other building at 4-34 26th Avenue will stand seven stories and features a grid of floor-to-ceiling windows, gray spandrels, and upper setbacks leading to a flat roof.
The site is currently cleared of the industrial warehouses and open-air parking lot that formerly occupied it. The parcel is fenced off along 9th Street, and has a dirt berm and ramp along the southern end.
4-34 26th Avenue and 25-02 9th Street will rise over the Halletts Point peninsula amid the ongoing construction of The Durst Organization’s Halletts Point master plan, and Studio V Architecture’s Halletts North complex that will eventually take shape immediately to the west.
The nearest transit option is the Astoria ferry terminal to the south. The closest subways are the N and W trains at the Astoria Boulevard station to the east.
A start and completion date for 4-34 26th Avenue and 25-02 9th Street has yet to be announced.
Subscribe to YIMBY’s daily e-mail
Follow YIMBYgram for real-time photo updates
Like YIMBY on Facebook
Follow YIMBY’s Twitter for the latest in YIMBYnews

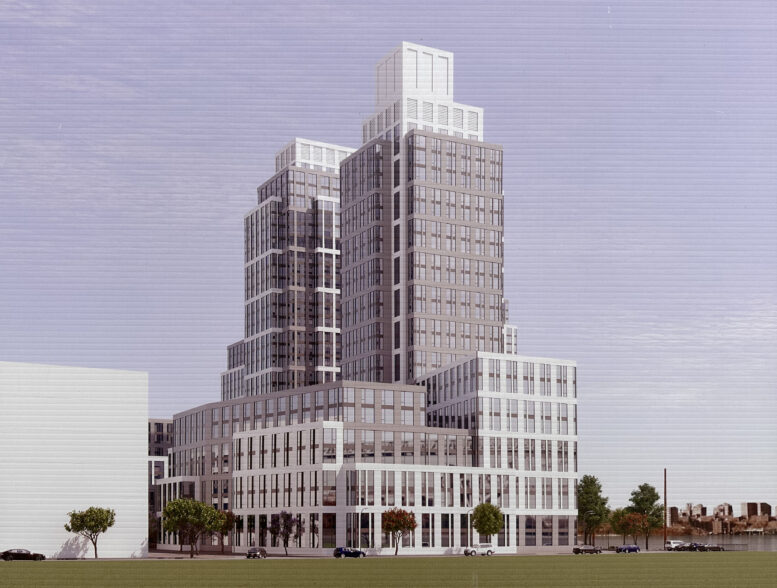
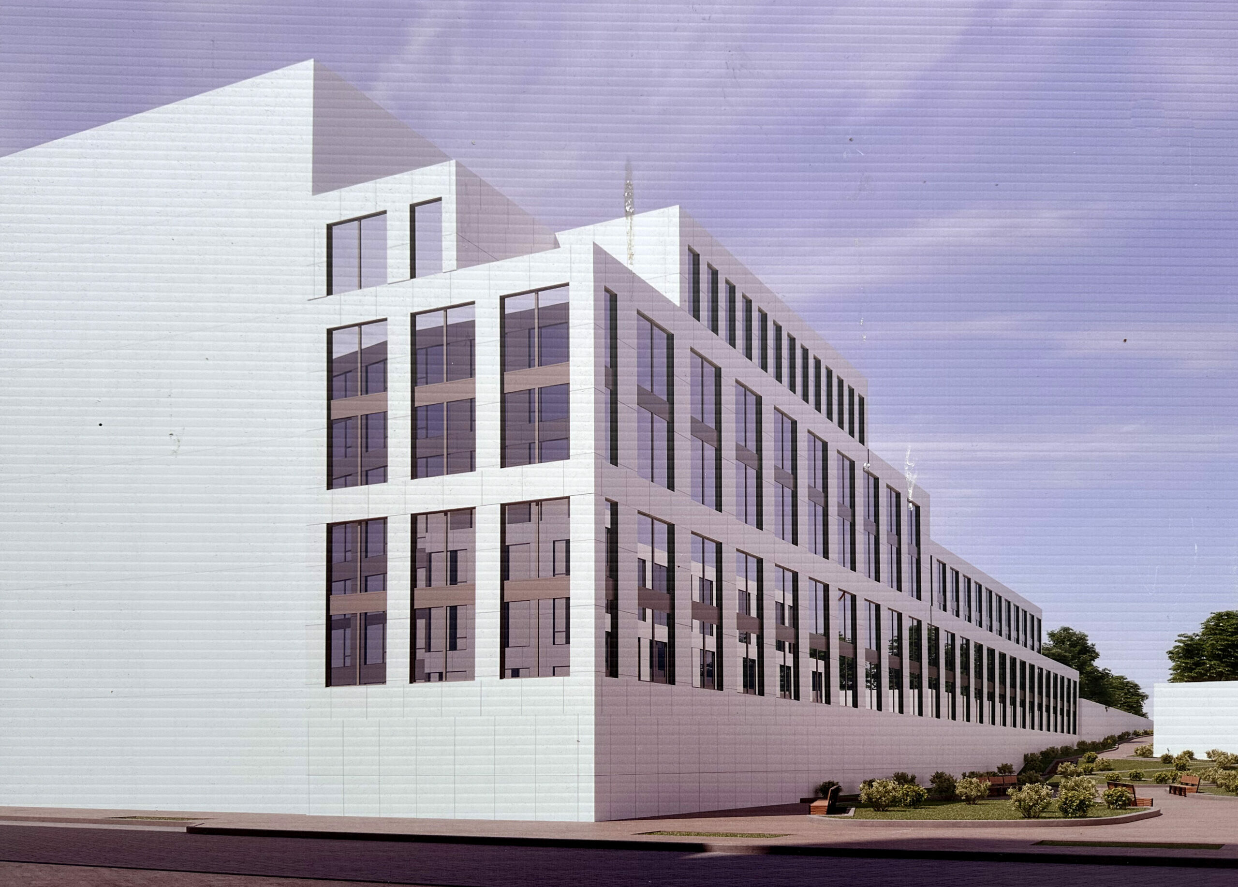


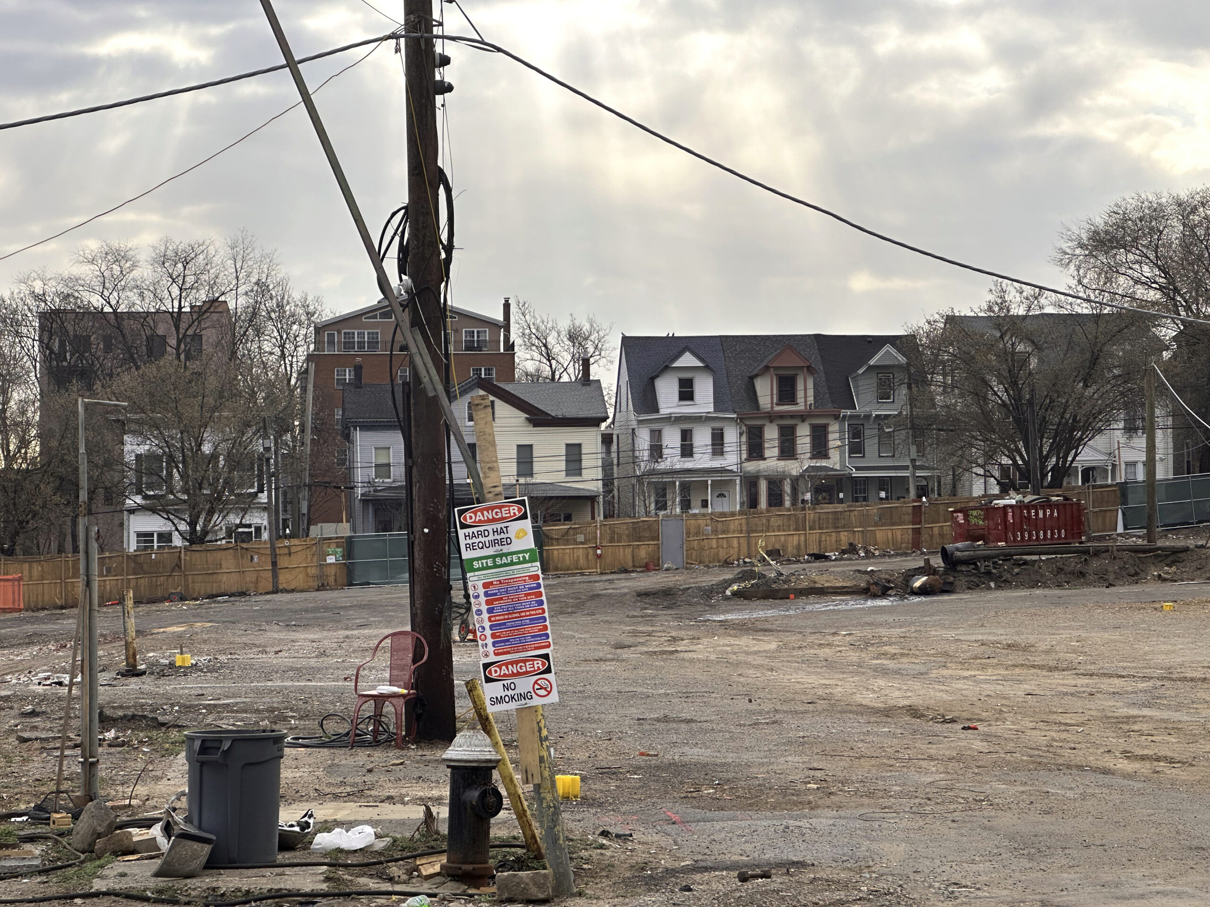

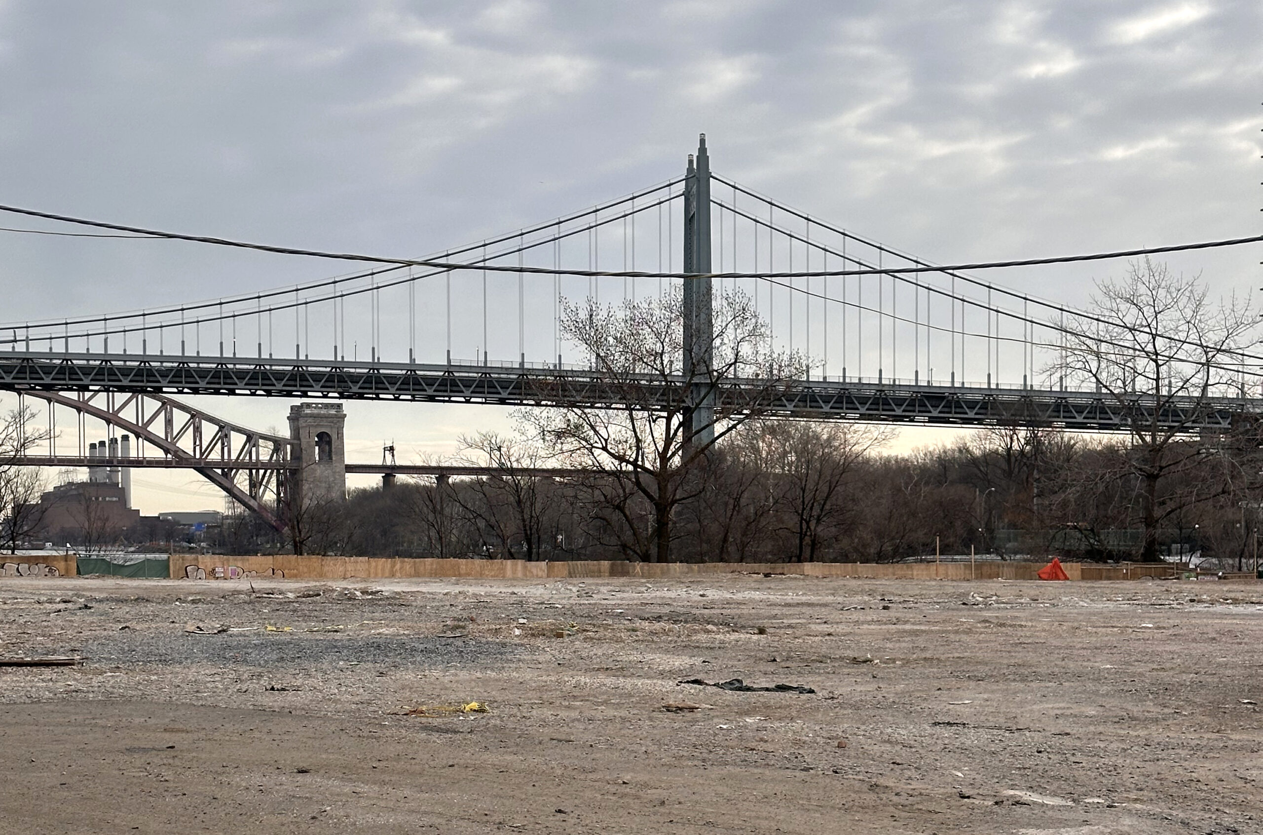


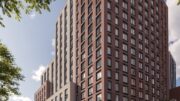

Clearly inform coordinates for development, along with attaching a photo: Thanks.