Here at YIMBY, we often cover skyscraping towers for the elite, or at the very least, low-slung buildings for the wealthy. But the other day, trawling through building permits, we came across a development of a very different sort: permits filed for dozens of single-family homes in a new suburban-style subdivision on Staten Island.
Throughout the week, Baiano Development filed applications to build 135,398 square feet worth of single-family homes on Burgundy Loop, part of a development made up of 84 1,500-square foot townhomes on the island’s North Shore. Called EastPointe at Bridgeview, the subdivision sits just a short walk from the Clifton stop on the Staten Island Railway.
Mike Boccieri, who makes up Baiano Development along with his brother, spoke to YIMBY on Thursday, and said that they’ve already built eight homes. Four are models or will be used as a construction office, and four were sold before construction. Those, he said, went for around $350,000 each, easily some of the most affordable family-sized new construction in the five boroughs.
In keeping with the island’s rapidly diversifying population, the buyers and prospective buyers are not the Italian stereotype that many still have of Staten Island. “Asians, black, Hispanic, white – it’s truly New York City,” Boccieri told YIMBY of the buyers. “It’s a melting pot.”
The city and state, though, didn’t make his job easy, offering a window into the byzantine development process in New York City, costing developers time and money – costs that must inevitably be passed onto consumers.
It took a full two years to get a sewer approved from the Department of Environmental Protection, for example.
And the MTA wasn’t any easier to work with. Because the project backs up to the Staten Island Railway tracks, he had to build a retaining wall. The MTA’s original demands were overkill – “I had to build a retaining wall that’s 20 feet high,” they first told him. They finally acquiesced to a simpler and cheaper solution after he brought in engineers from Minnesota, who explained to the MTA how it’s done outside of New York.
And then there’s the parking. The developer must build two garage spaces per unit, as the site was put in a “Lower Density Growth Management Area,” which also forbids counting a driveway as one of the spaces.
Buyers will likely turn at least one of these garage spaces into storage, or living space on the sly after purchasing the homes, demonstrating the inanity of the rules. “But what they can’t do,” Boccieri said, “is make it into a mother/daughter unit” – also known as an accessory dwelling unit, which Bill de Blasio had kind words for as a candidate for mayor – “or rentals, because there is no second means of entrance.”
The difficulties, which also included a six-month wait for ConEd to approve the subdivision’s privately-built roads, were ultimately not insurmountable for the Boccieri brothers.
The homes are all townhouses or semi-attached, and each contains three bedrooms. Moss & Sayad Architects were responsible for design, and groundbreaking for EastPointe’s next group of homes should happen within four to six weeks.
Talk about this topic on the YIMBY Forums
For any questions, comments, or feedback, email [email protected]
Subscribe to YIMBY’s daily e-mail
Follow YIMBYgram for real-time photo updates
Like YIMBY on Facebook
Follow YIMBY’s Twitter for the latest in YIMBYnews

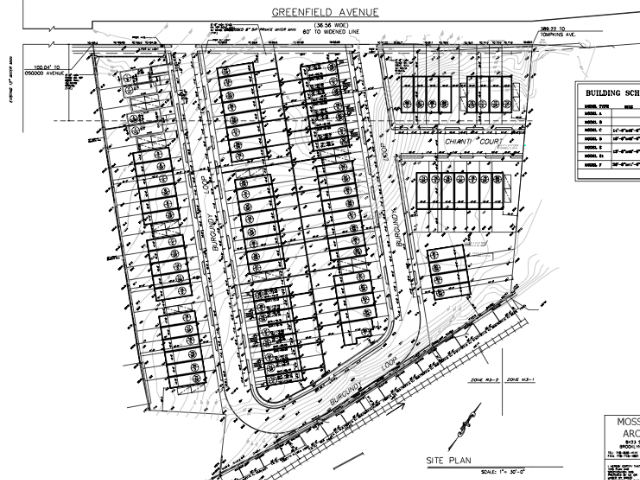
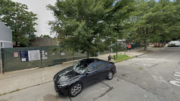
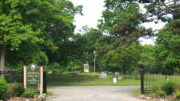
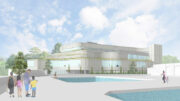
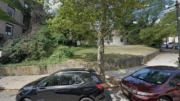
very good information, how can I get on your mail list