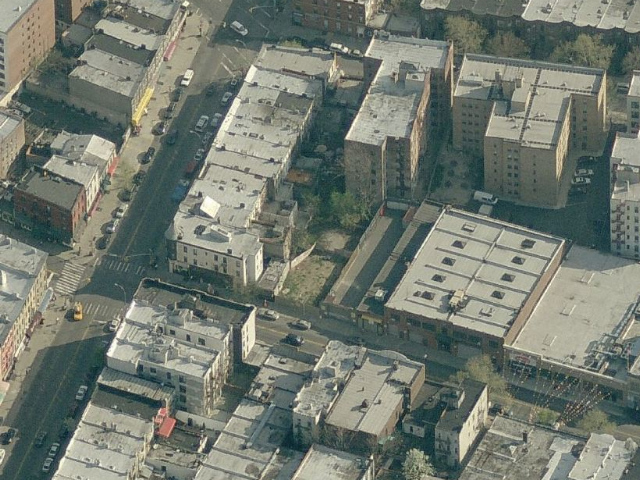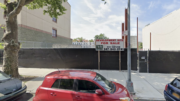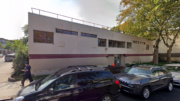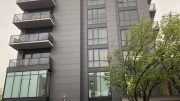In 2005, old timers in the neighborhood and the Department of City Planning, led by Amanda Burden, tried desperately to stamp out development in Bay Ridge. Virtually the entire neighborhood was downzoned, arresting the natural process of densification in the face of rising demand from immigrants (Arabs are dominant in this corner of Brooklyn) and yuppies seeking cheaper housing.
But Sunset Park-based Sun Shen Development has found a way around the Great Downzoning of 2005, and their architect – Elmhurst-based Tan Architect – has filed permits for a three-story building at 268 Bay Ridge Avenue.
The 26,490-square foot structure will be substantially more spacious than would normally be allowed under the area’s restrictive R5B zoning, through a number of zoning code quirks.
The first is that the project will include 10,000 square feet of space that doesn’t count towards floor space allowed by zoning, mostly in the building’s 19-space garage (likely in the underground area).
And then the building will also include a 3,618-square foot community facility (these are often doctors’ offices), which allowed the builder to exceed the normal 1.25 floor-area ratio residential cap.
Along with these add-ons, the property will hold 12 apartments spread over 10,568 square feet of space, plus a 2,294-square foot commercial space, likely retail.
All told, the structure will be built to a floor-area ratio of nearly two, which is close to the 2.2 FAR that was allowed before the 2005 downzoning.
Which makes YIMBY wonder: would Bay Ridge really have been that much worse off if the old zoning had been in place, and the developer had been allowed to build the whole structure as housing and retail? And why should the lot be limited to a floor-area ratio of 1.25 (or two, with some finagling) when there’s a six-story pre-war building directly behind it?
Talk about this project on YIMBY Forums
For any questions, comments, or feedback, email [email protected]
Subscribe to YIMBY’s daily e-mail
Follow YIMBYgram for real-time photo updates
Like YIMBY on Facebook
Follow YIMBY’s Twitter for the latest in YIMBYnews





