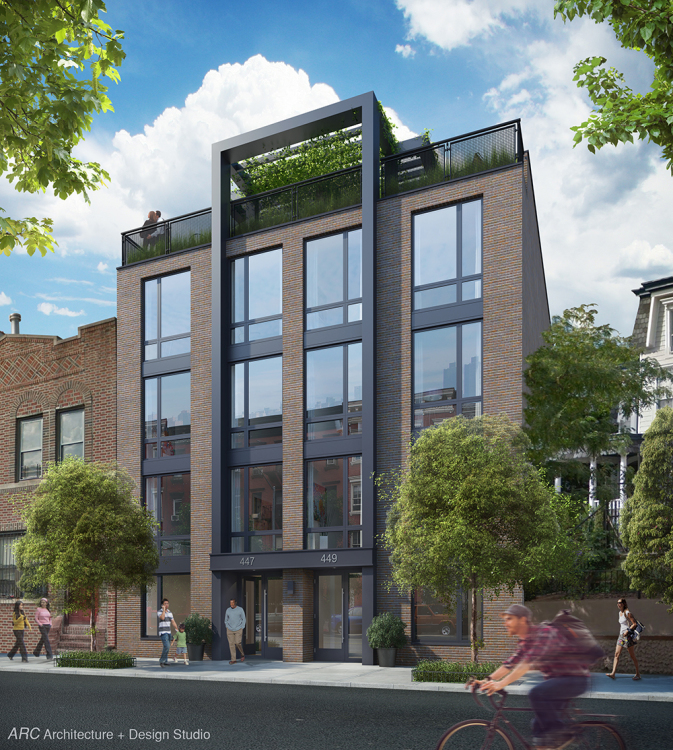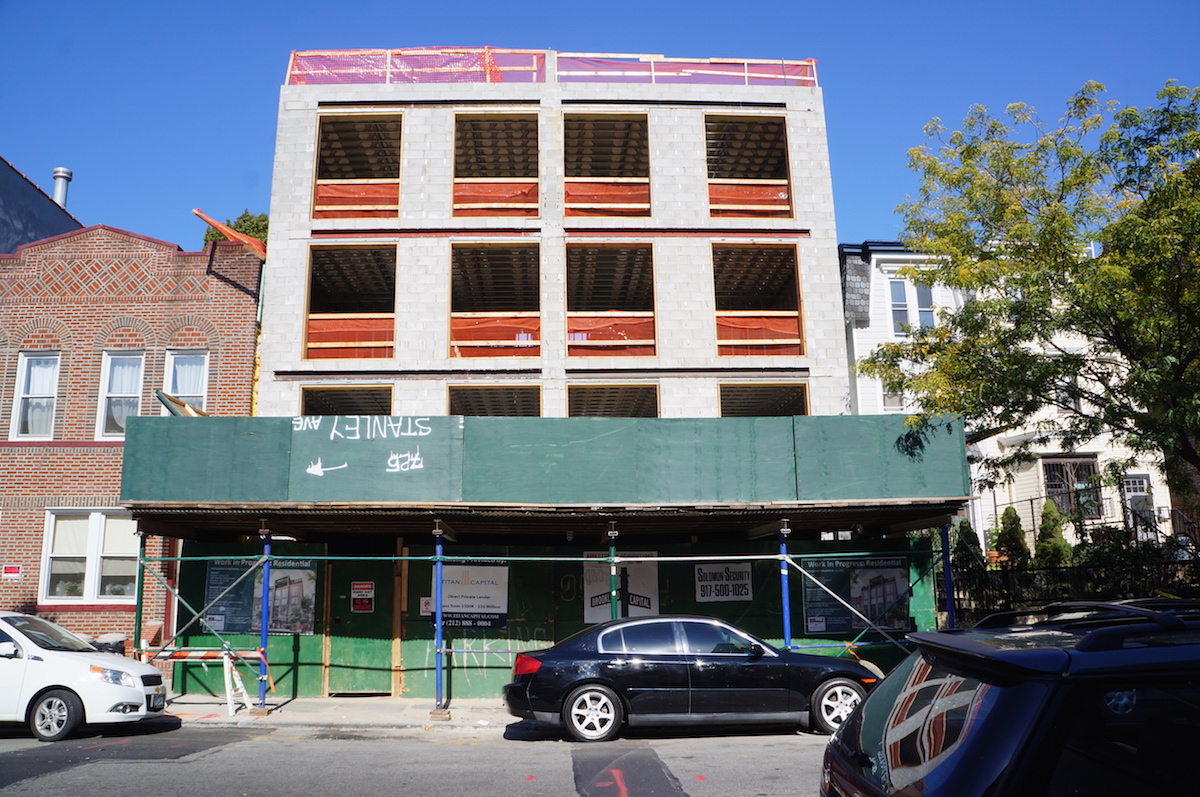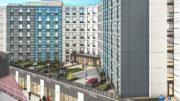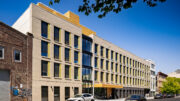Brookland Capital is one of Brooklyn’s most prolific small developers, with projects stretching from South Williamsburg to Flatbush. And today YIMBY has a better look at 447 Decatur Street, one of Brookland’s small Bed-Stuy developments.
Curbed spotted a construction rendering tacked to the fence last year, and this design appears to match. The development will consist of two identical four-story buildings, fused together to look like one structure. Each building will have six condos spread across 3,976 square feet, for average units of just 662 square feet. Since the units are small, we assume they’ll be studios and one-bedrooms.
The 12 units were likely split between two buildings to duck the city’s parking requirements, which would force the developer to build six parking spaces. Future residents will have a pretty easy walk to the A and C trains at Utica Avenue, which are about five blocks away.
When we stopped by yesterday, the brick structure had reached four stories, but it was still open to the elements. Construction is on track to finish by next summer.
The design, from ARC Architecture and Design in Forest Hills, features a brown brick facade topped by a dark metal frame and large, modern windows. Residents will also be able to take advantage of a shared roof deck, which will include landscaping and a trellis.
The new condos will definitely stand out on this relatively well-preserved, prewar block between Patchen and Ralph Avenues. They’ll fill a 4,000-square-foot lot bookended by a low-slung brick apartment building and two eclectic wood frame houses. Local preservationists have long sought to landmark this stretch of Decatur, which is lined with brick row houses, aging wood frames, brownstones, barrel-front apartment buildings, and a pretty 19th century church.
Gilad picked up the property for $995,000 in January of 2014.
Subscribe to YIMBY’s daily e-mail
Follow YIMBYgram for real-time photo updates
Like YIMBY on Facebook
Follow YIMBY’s Twitter for the latest in YIMBYnews






