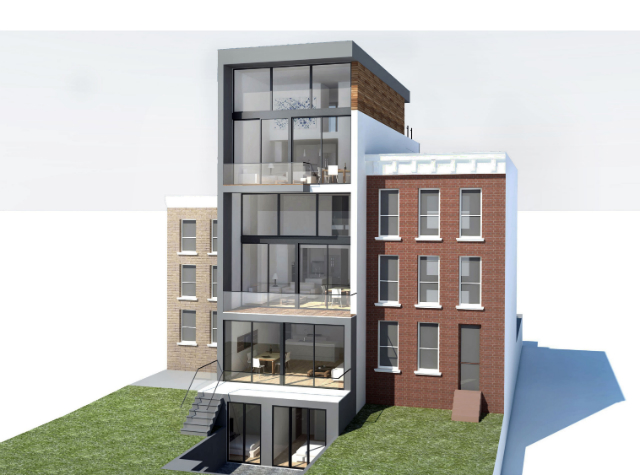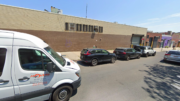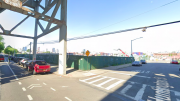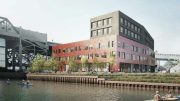The leafy streets of Carroll Gardens have been built out for generations. And because the neighborhood didn’t decline as precipitously as some in Brooklyn during the postwar years, there weren’t many abandoned and torn down buildings that can now be used as development sites for builders looking to capitalize on the intense demand for new construction in the area once known as South Brooklyn.
But as the pressure for more housing butts up against the zoning code, we may begin to see more of what’s happening at 97 Douglass Street: small prewar wood-frame buildings torn down and replaced with modern structures that are only slightly larger.
A few years ago, the three-story building at 97 Douglass, between Hoyt and Smith Streets – which had a nice cornice, but aside from that, nothing but vinyl on the exterior – was razed, and construction has since begun on its replacement, for which YIMBY has come across a few renderings. The building has topped out, and completion is targeted for the spring, the developer told us.
Long Island City-based Atelier Architecture, led by Carroll Gardens resident Ken Hudes, is both designing and developing the new five-story building, and it will hold just three condominium apartments (the same number of units as the old building had). The new structure will comprise nearly 4,000 square feet of net residential space, with a full-floor unit on the ground level and two duplexes on top, plus room in the basement for laundry, bike storage, and mechanicals.
Each unit has a substantial amount of outdoor space – the garden area for the first-floor unit, a rear setback for the second- and third-floor duplex, and a street-facing setback for the penthouse. While pricing has yet to be finalized, Hudes told us that he expects the units to sell in the ballpark of $1,300 to $1,500 per square foot.
The architect/developer describes the building thusly on their site:
This urban infill development offers a contemporary interpretation of its century-old row house neighbors, matching their scale and typology while simultaneously offering the light, views, and open spaces of a modern dwelling inside. The front facade juxtaposes glazing with wood cladding in a reference to the craftsmanship and warm natural materials of its past precedents. The building opens up where it faces a private backyard, expanding underground and stepping upward to a partial fifth floor invisible from the street. Floor-to-ceiling windows over most of the rear façade maximize the amount of light transmitted indoors.
Talk about this project on the YIMBY Forums
For any questions, comments or feedback, email [email protected]
Subscribe to YIMBY’s daily e-mail
Follow YIMBYgram for real-time photo updates
Like YIMBY on Facebook
Follow YIMBY’s Twitter for the latest in YIMBYnews






