A Broadway landmark is about to reach new heights, literally. The Palace Theater, located at 1564 Broadway, a city-designated interior landmark, will be lifted 29 feet from its current position, accommodating 10,000 square feet of new lobby and back of house space, plus additional retail below the theater.
The theater is located at the southeast corner of Seventh Avenue and West 47th Street, right in Times Square. It was built between 1912 and 1913 and designed by the firm of Kirchhoff & Rose. The interior was designated an interior landmark in 1987.
Developer Paul Boardman, partner at Maefield Development, began the presentation, saying it would bring a “comprehensive restoration and renovation” of the theater.
Preservation consultant Elise Quasebarth of Higgins Quasebarth & Partners said it was originally built for vaudeville before becoming a movie house and home to other productions and eventually a Broadway theater. When constructed, it was actually surrounded by an office building bearing the “Palace” name. That bulding was removed in 1988.
Architect Scott Duenow of PBDW Architects said that the theater, with its 1,700-plus seat capacity, is now encompassed by the 45-story DoubleTree hotel tower. He described it as a separate building, basically a box with an inch-gap.
Currently, theatergoers enter on Seventh Avenue. When the project is completed, they will enter through a new entrance on 47th Street, featuring a 75-foot-wide marquee. Two escalators and one staircase will then take them to the new ground floor mezzanine lobby space featuring what Duenow described as “a lot of new bathrooms.” He said there will be 25 times more lobby space in the new facility. There will also be a new heating, ventilating, and air-conditioning (HVAC) system. He said the theater was laser-scanned to map it.
Tony Mazzo, who supervised the 1998 move of the Empire Theater on West 42nd Street, pointed out that, because the Palace Theater is, indeed, a theater, there are no columns in a large portion of it, meaning it had to be extra strong. He was extremely confident that moving the theater, while complicated, will be fairly straightforward. He said there wouldn’t be a problem “as long as the building doesn’t know it’s moving.”
“Any structure is built to be moved,” he added.
How will it be moved? Put simply, it will be jacked up. Put less simply, some of the current truss would be reinforced and then another part of it would be removed. A protective crate would be constructed around the theater, both above and below ground. Temporary shoring corner towers would also be put in place. Then beams would be inserted for the theater’s new platform before jacks using a telescopic hydraulic system are also inserted.
Then the theater will literally be jacked up one inch at a time. “After the first inch, the rest is just repetitive,” Mazzo said. After every lift, they will check to make sure everything is going well. He estimates it will take two weeks to lift the theater.
At that point, Commissioner Frederick Bland, who, as practicing architect, also worked on the move of the Empire Theater, noted that no plaster was damaged in that effort. It took less than a morning to actually move it west on 42nd Street.
As Boardman said, the relocation of the theater will come with a renovation. Duenow said that the theater is actually largely intact, but there is still work to be done. That includes restoring plaster to the balcony, recreating the main chandelier (but making sure it doesn’t block sightlines), and installing new opaque main entrance doors with mirrored glass above them.
The non-historic lighting booth will be removed and replaced with two rows of unobstructed seating. New egress paths will be created and the back wall will be moved, meaning the removal of one row of obstructed seating. He said all of this will give the theater the “dignity” that it deserves.
The Palace Theater is part of the Nederlander Organization and Nick Scandalios, Executive Vice President of Nederlander Producing Company of America, called it a “very special jewel.” He noted that it was the first theater purchased by the organization and said that he has personally wanted to restore it for a long time.
Commissioner Michael Goldblum asked the question undoubtedly on many people’s minds: What if something goes wrong? Mazzo assured him that they are more than ready for the project, noting that the jacks will be have twice the capacity necessary and that the weight will be evenly distributed. That means that if one jack fails, they will still be in good shape.
Commissioner Bland asked what is actually being improved for the theater itself. There will be several improvements, including new dressing rooms and a new pit lift.
Commissioner Michael Devonshire spoke up to ask that the commissioners agree to call for a peer review of the entire project and LPC general counsel Mark Silberman said they could ask for that.
LPC Chair Meenakshi Srinivasan said the theater is “very interesting” and it is “vitally important to protect these interiors,” but they must also protect the theater’s use as a theater. She said the proposal is both preservation and adaptive reuse, which the commissioners usually love. She said it is a “very bold and daring approach” and a “great project” even though it “pushes the envelope.” She found comfort in previous structure moves. She said a new entrance won’t diminish the theater. Her only concern: Will it work?
Commissioner Bland echoed the praise of adaptive reuse and said they have to think about the “long-term viability of the theater as an entity.”
Commissioner Goldblum spoke of the existing lobby’s relationship to the street and said that there is “reasonable concern” that the experience will be changed. Srinivasan replied by noting that the box office will still be on the ground level.
Commissioner John Gustafsson differed from Goldblum, saying that, unlike the theaters on the side streets, loitering outside the theater isn’t something to be savored in this case. It is something to be endured. The reconfigured theater will make for an improved experience, he said. He said they have to be willing to take the risk, but if it fails, it will probably be the last time they approve the moving of a landmark.
The commissioners approved the project, subject to peer review.
Community Board 5 and the Times Square Alliance both support the project, as did the New York Landmarks Conservancy’s Alex Herrera.
Christabel Gough of the Society for the Architecture of the City asked, “Must we really change this?” She said she felt access issues were still unresolved.
The Historic District Council’s Kelly Carroll quoted the theater interior’s designation report, which says, “If one theater in New York’s Broadway theater district were to be named the most famous, the privilege would fall virtually uncontested to the Palace.”
She went on to say “this proposal will divorce this theater from a Seventh Avenue entrance in the heart of the Broadway District, and make attendees enter on a side street. What will the public get in return? Perhaps a Red Lobster with a gift shop.”
“Approval of this application will be a clear communication of conscience, and indicative that our culture and art is merely secondary to a Times Square corporate chain store,” she added. (You can read her full testimony here.)
“Think again,” pleaded HDC President Dan Allen.
Tara Kelly of the Municipal Art Society called the designation report “positively exuberant” and asked why this had to happen.
Check out the full presentation slides below.
Subscribe to YIMBY’s daily e-mail
Follow YIMBYgram for real-time photo updates
Like YIMBY on Facebook
Follow YIMBY’s Twitter for the latest in YIMBYnews

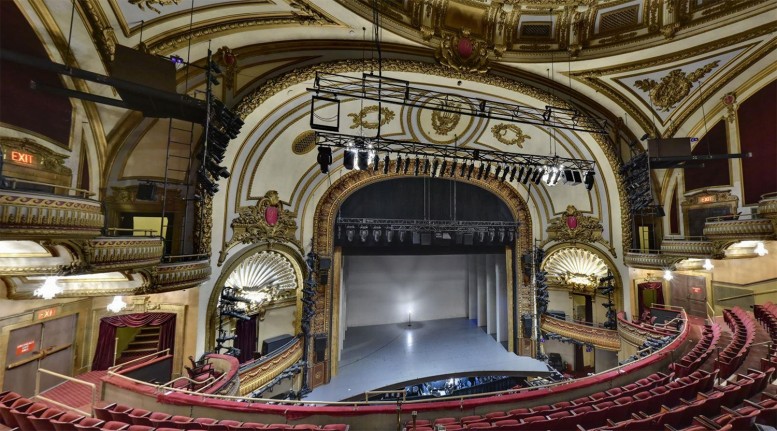
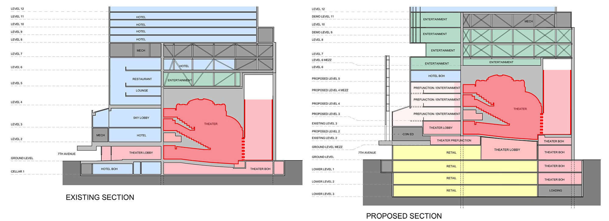
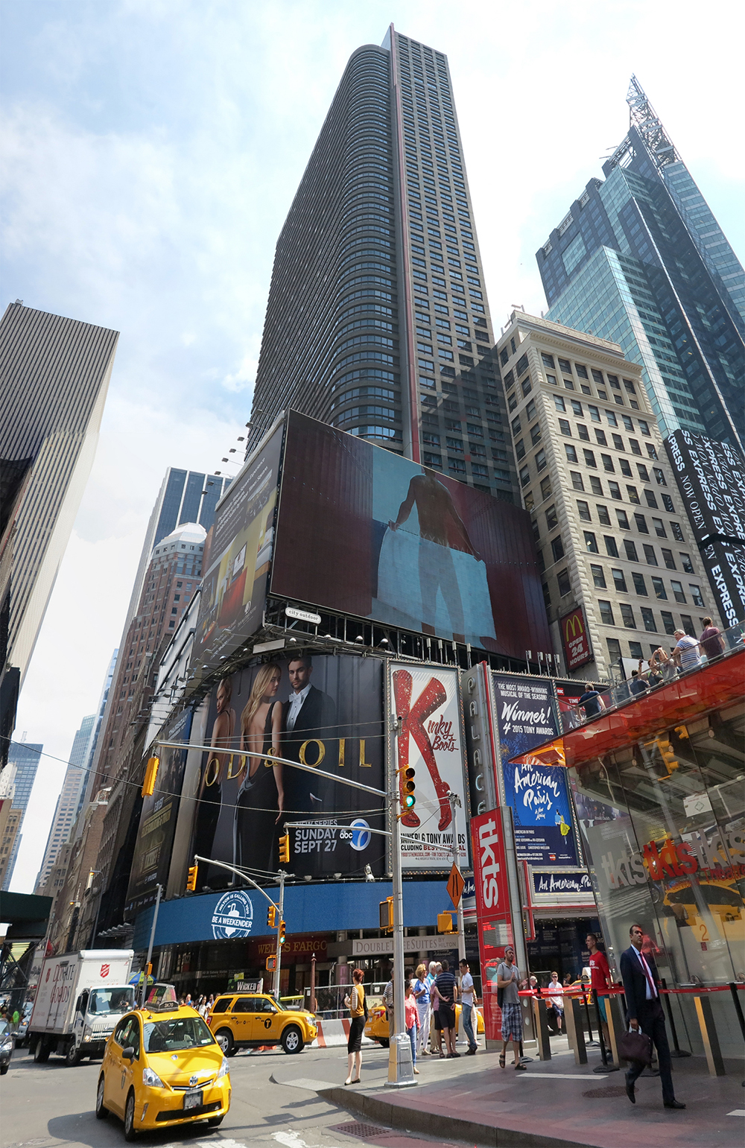
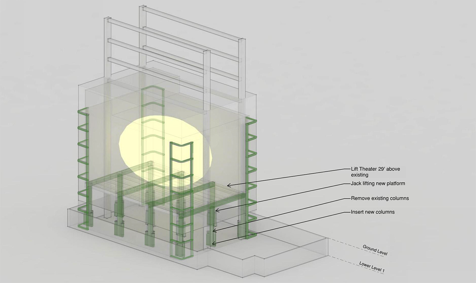
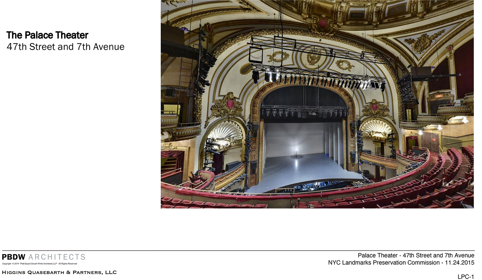
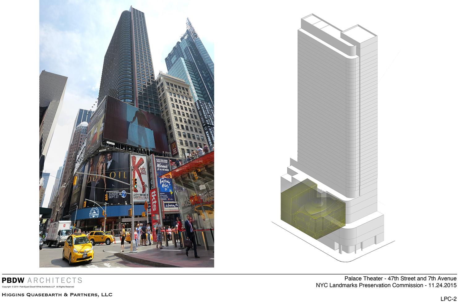
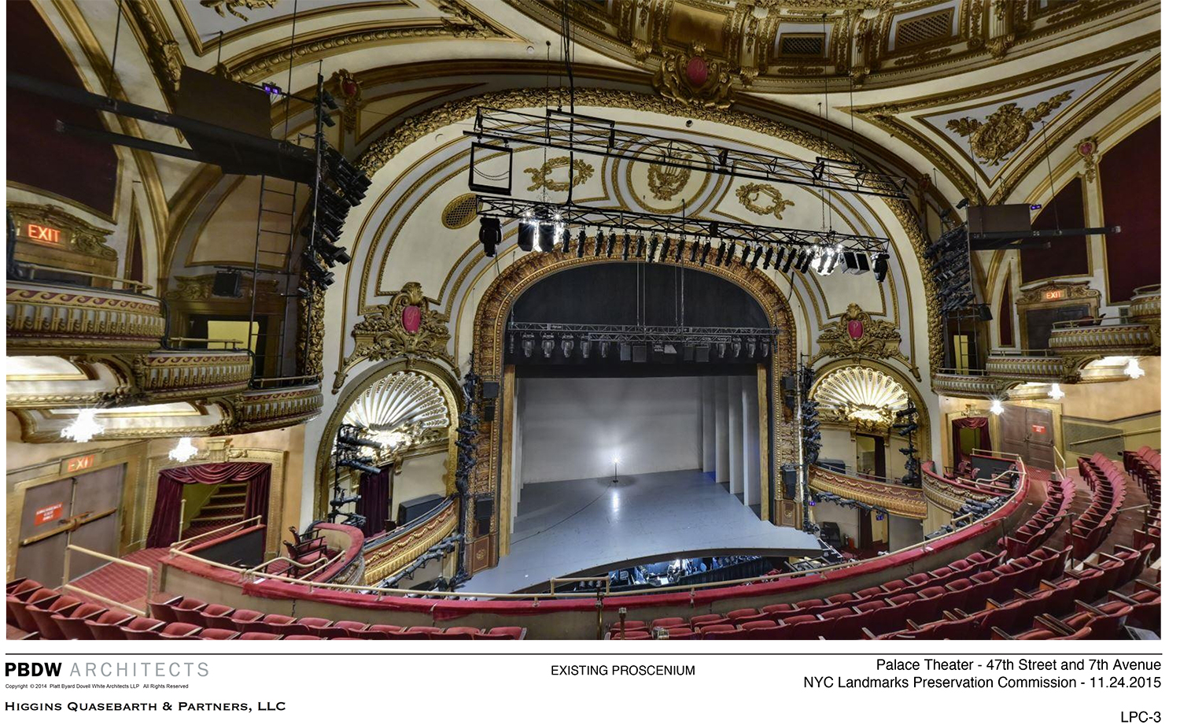
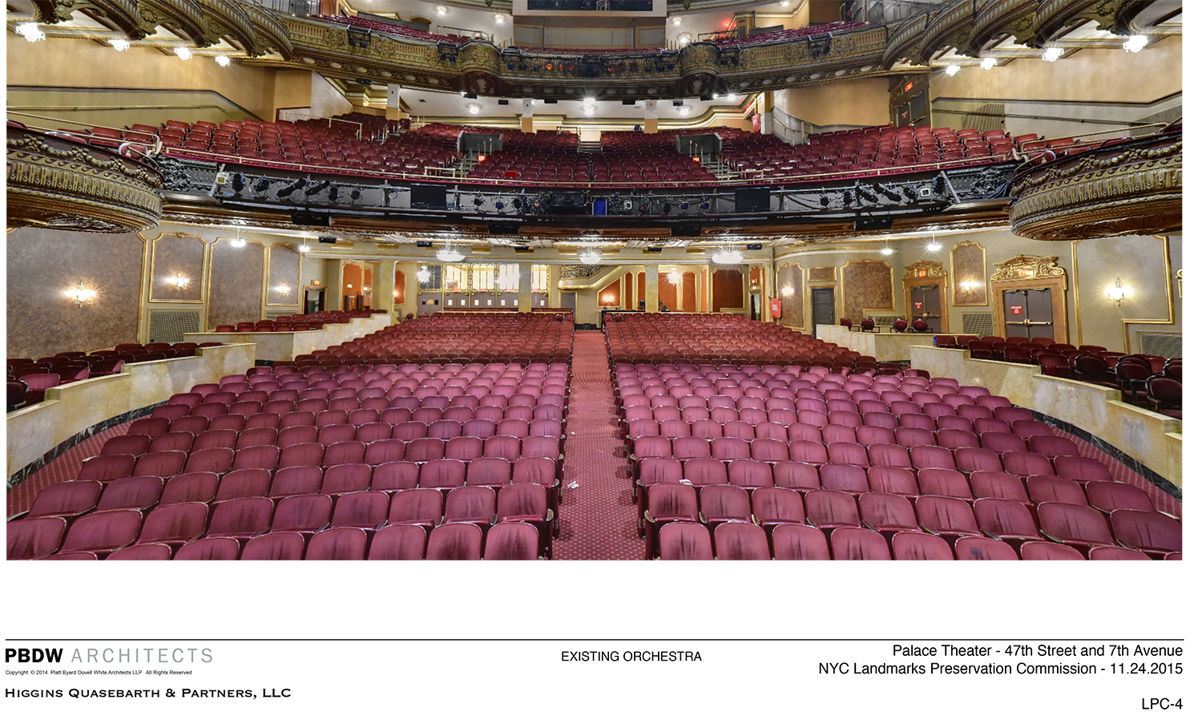
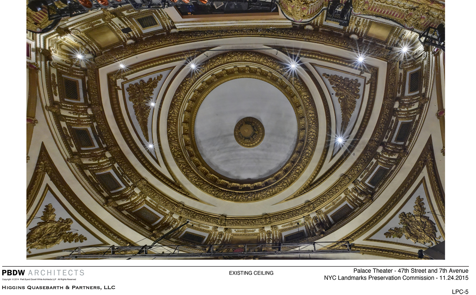
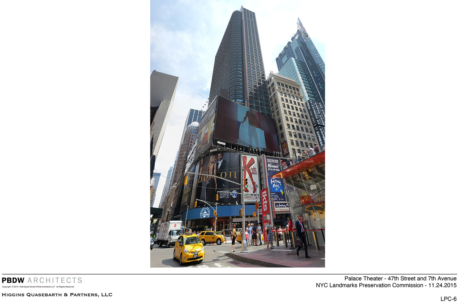
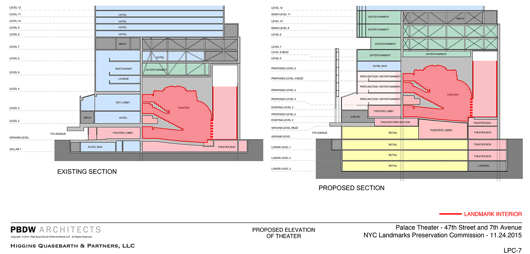
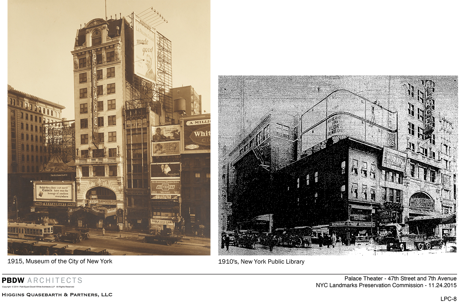
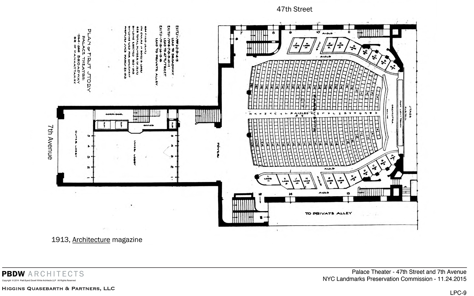
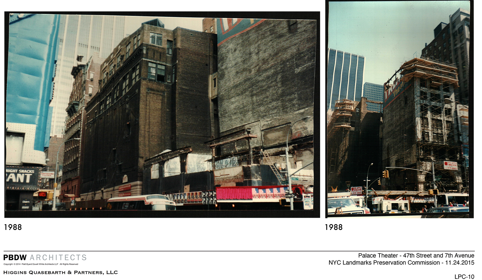
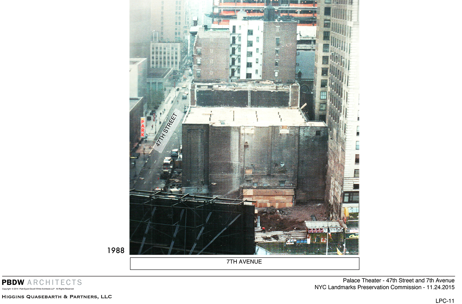
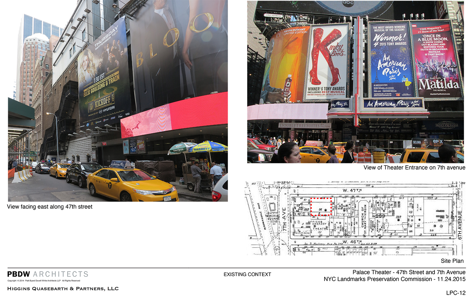
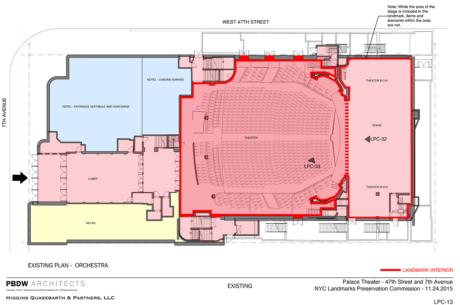
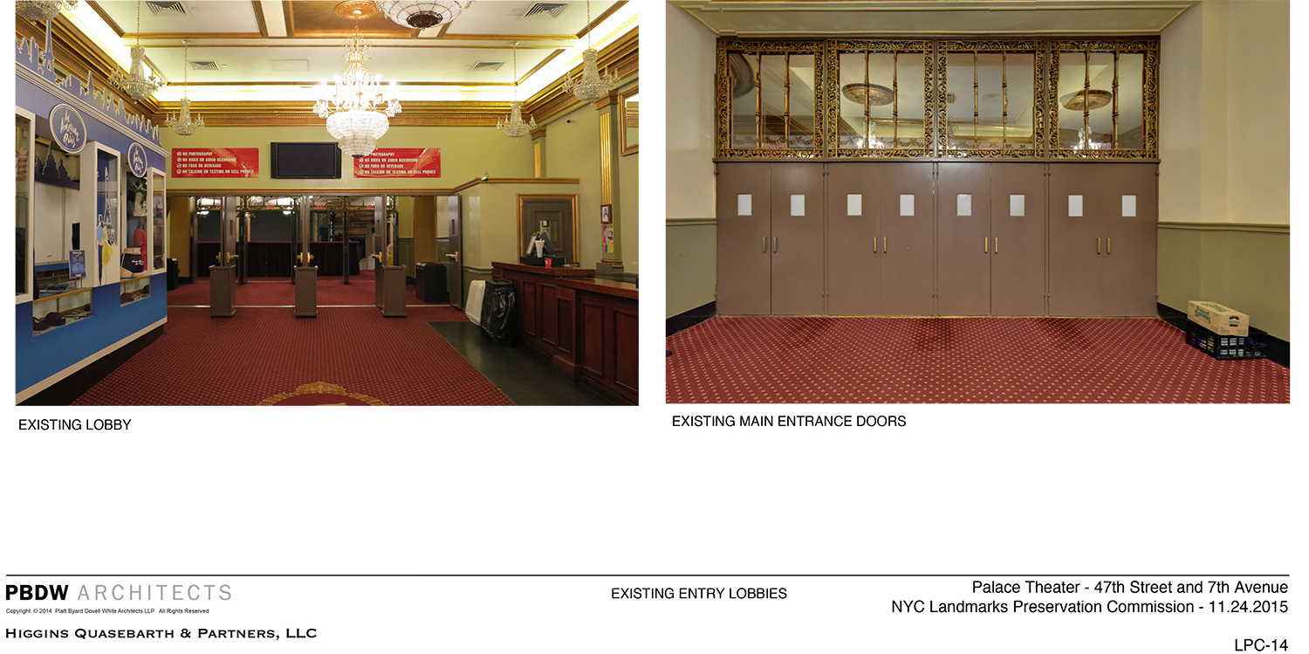
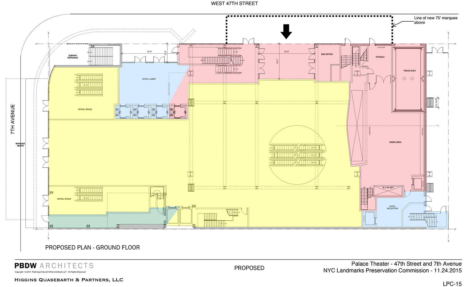
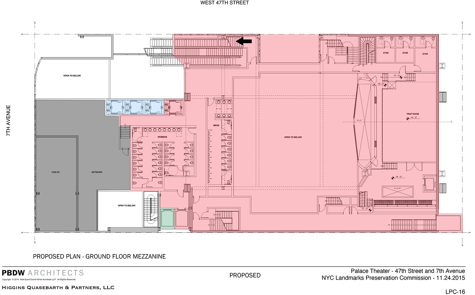
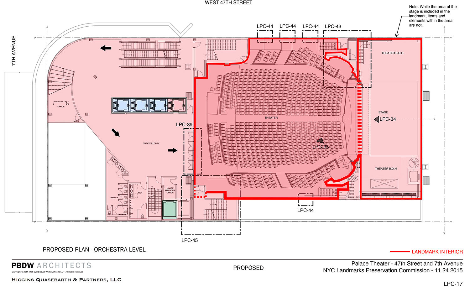
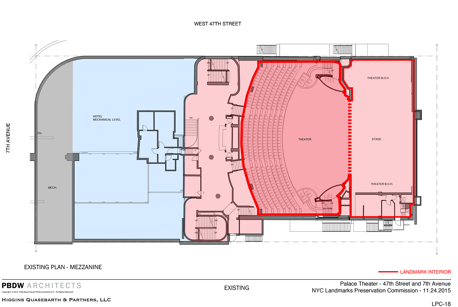
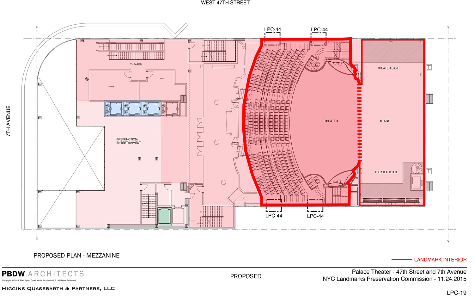
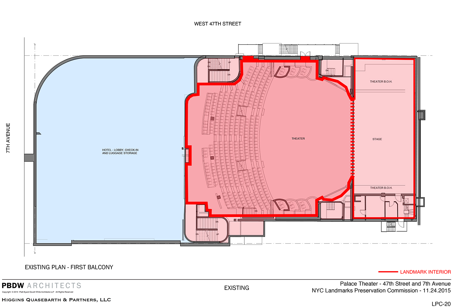
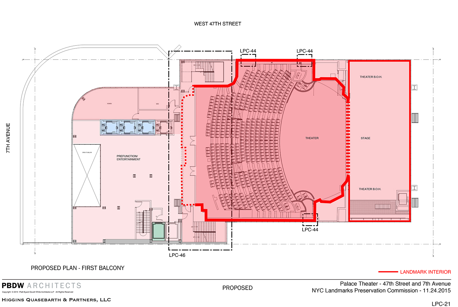
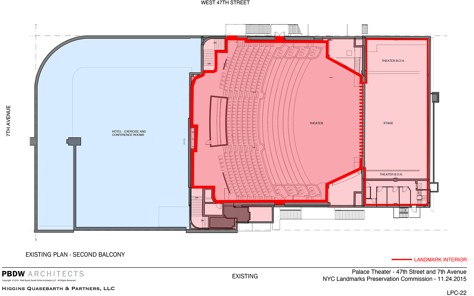
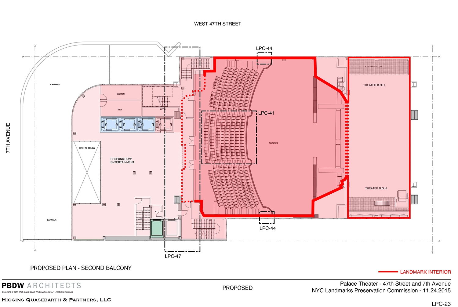
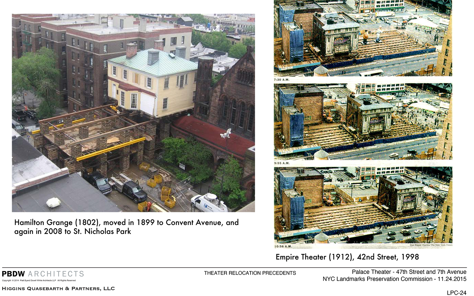
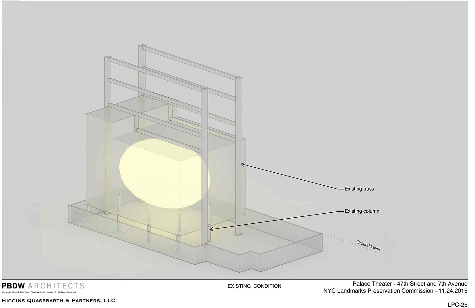
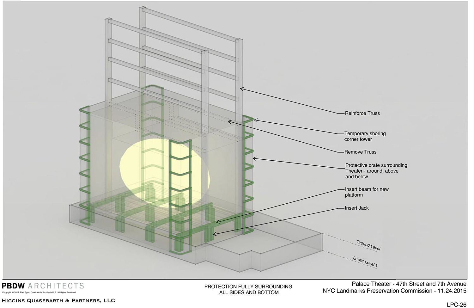
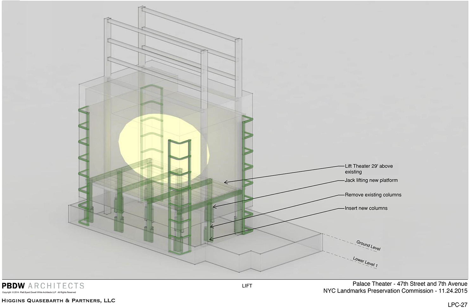
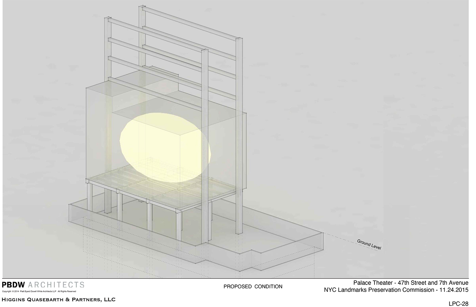
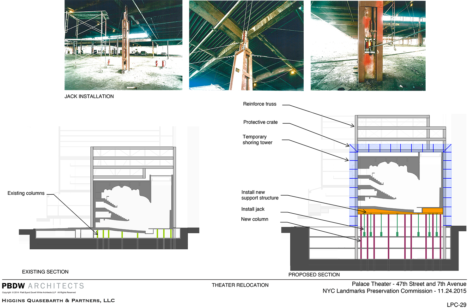
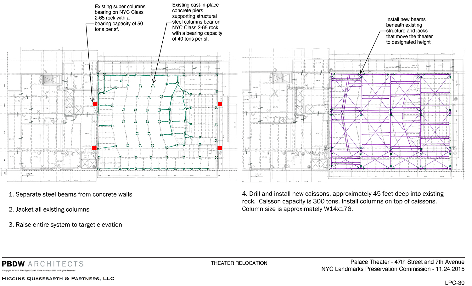
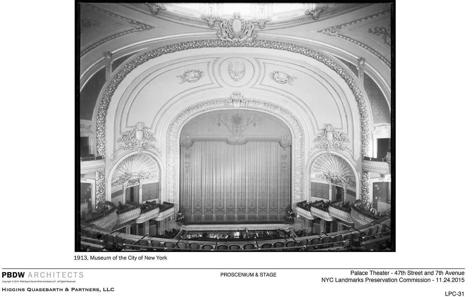
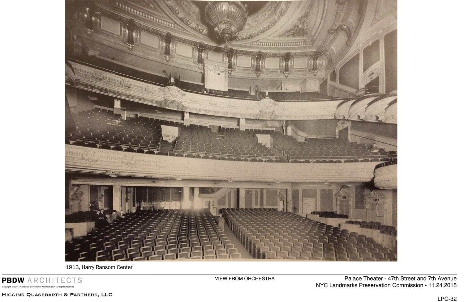
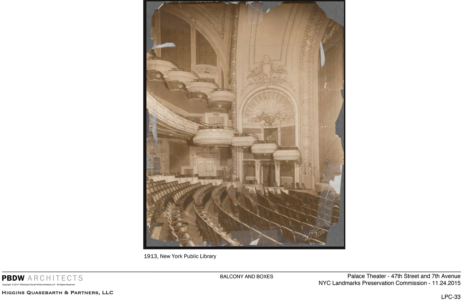
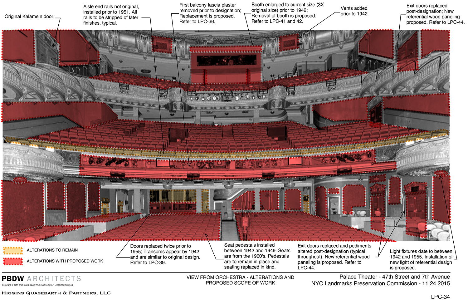
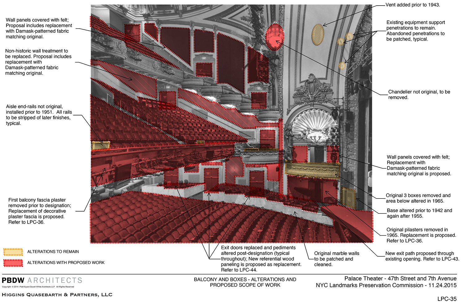
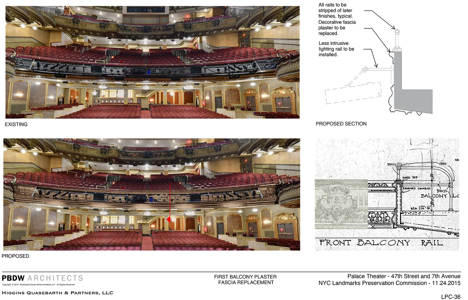
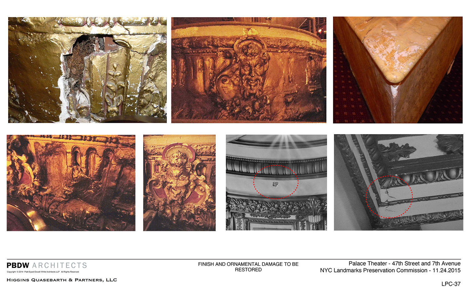
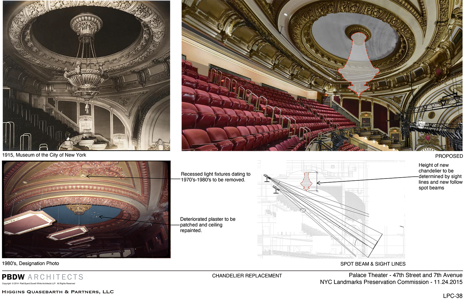
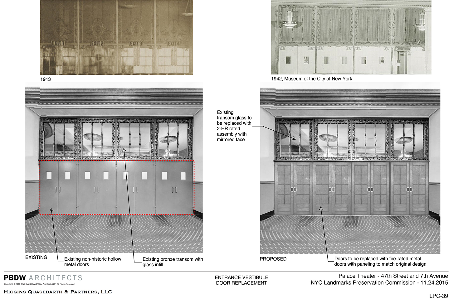
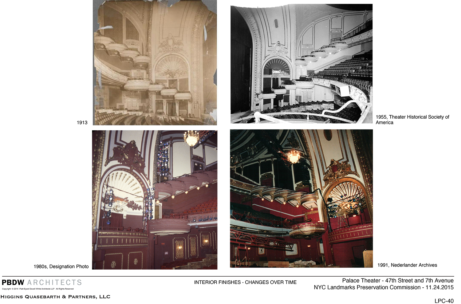
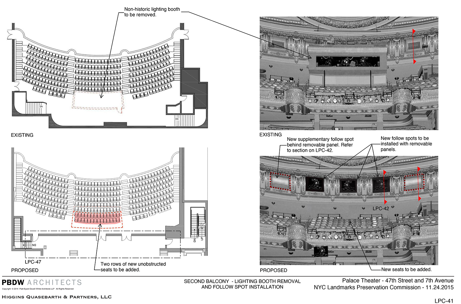
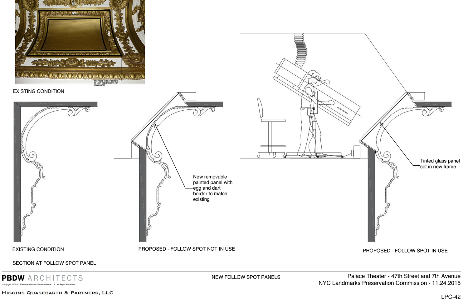

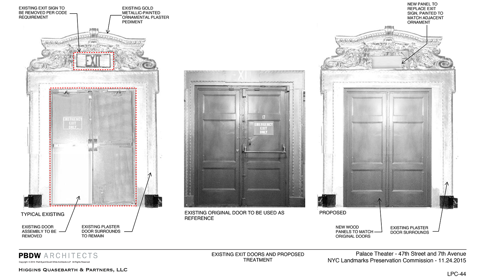
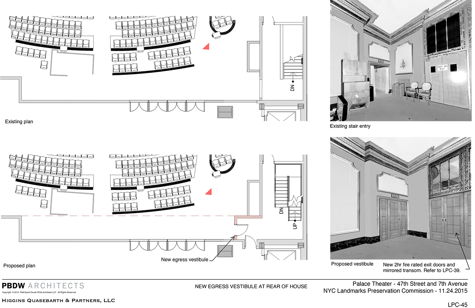
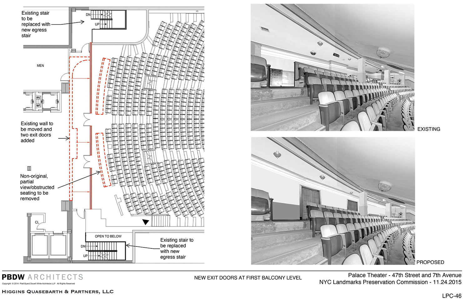
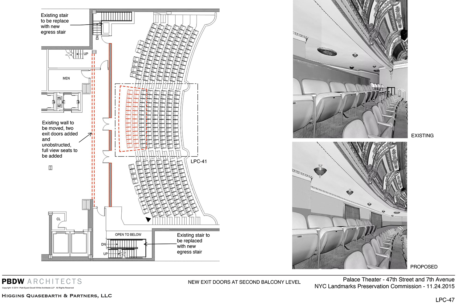
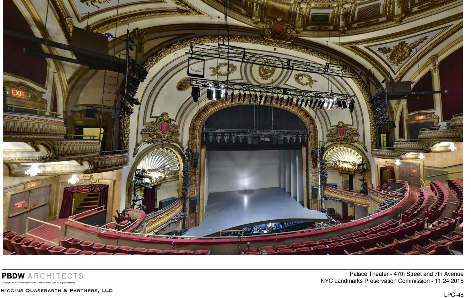




Fascinating.
But what about the rest of the building? Does this mean the DoubleTree is being replaced?!
Just remarkable. Rich, the DoubleTree hotel is a separate building. The article mentions that there is about a one inch gap between the hotel and the Palace. The lift project shouldn’t affect the DoubleTree tower at all.
When will this happen? How long will the theater be non-operational for the renovation to be completed?