A Glass Fiber Reinforced Concrete (GFRC) panel façade installation by PG New York continues on 18 West 55th Street, a 26-story residential building in Midtown, Manhattan. Designed by Morris Adjmi Architects and developed and built by Skyline Developers, which purchased the property for $83 million in 2017 under the 18 West 55th Street LLC, the 289-foot-tall structure will span 152,084 square feet and yield 97 rental units with an average scope of 1,319 square feet, as well as 6,380 square feet of ground-floor commercial space and a 10,343-square-foot cellar level. The project is located on a formerly vacant interior lot between Fifth and Sixth Avenues, next to the Peninsula Hotel.
Progress has been gradual since our last update in mid-August, when the first set of beige glass fiber reinforced concrete (GFRC) panels were beginning to be installed around the grid of floor-to-ceiling windows on the lower stories of the building. Recent photos show the bottom tier fully enclosed in the chamfered GFRC paneling and crews in the process of installing the black horizontal spandrels between the windows on the eastern half of the main northern elevation.
Additional insulation and waterproofing have also been applied to the structure since our last visit, particularly on the upper levels of the stepped massing, as seen in the above aerial photo. The hoist remains attached to the eastern wall and the opposite western face is left mostly blank, but will likely be covered with an exterior treatment matching the building’s overall aesthetics.
A couple columns of GFRC paneling have also begun installation on the second tier of the building.
Residential amenities at 18 West 55th Street are planned to occupy the cellar level and floors two through eight.
The closest subways from the property are the E and F trains at the 5th Avenue-53rd Street station to the southeast.
18 West 55th Street’s anticipated completion date is slated for October 2025, as noted on site.
Subscribe to YIMBY’s daily e-mail
Follow YIMBYgram for real-time photo updates
Like YIMBY on Facebook
Follow YIMBY’s Twitter for the latest in YIMBYnews

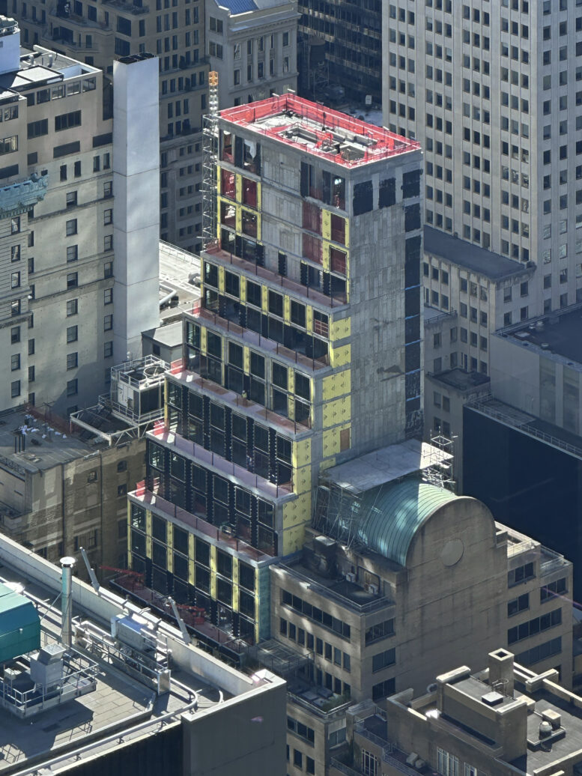


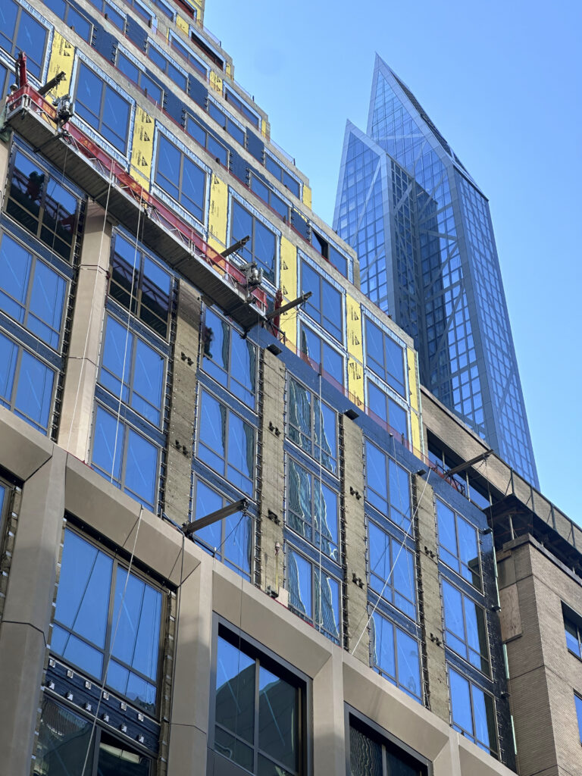
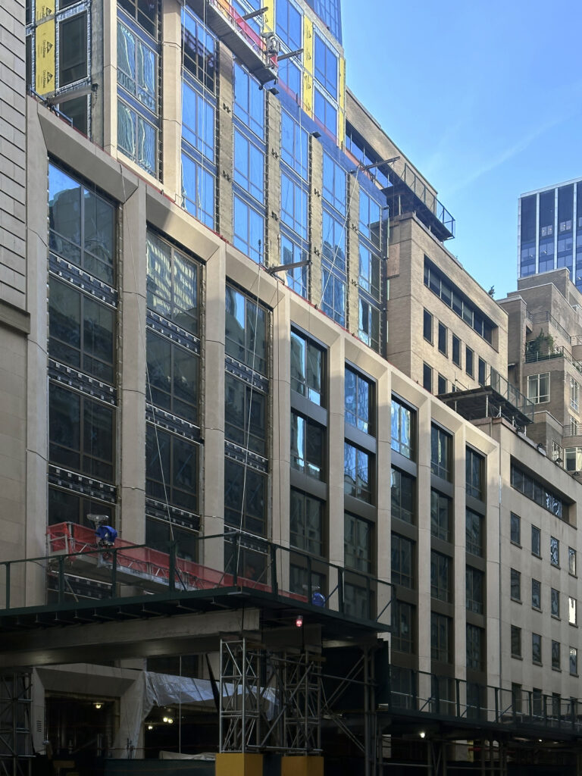
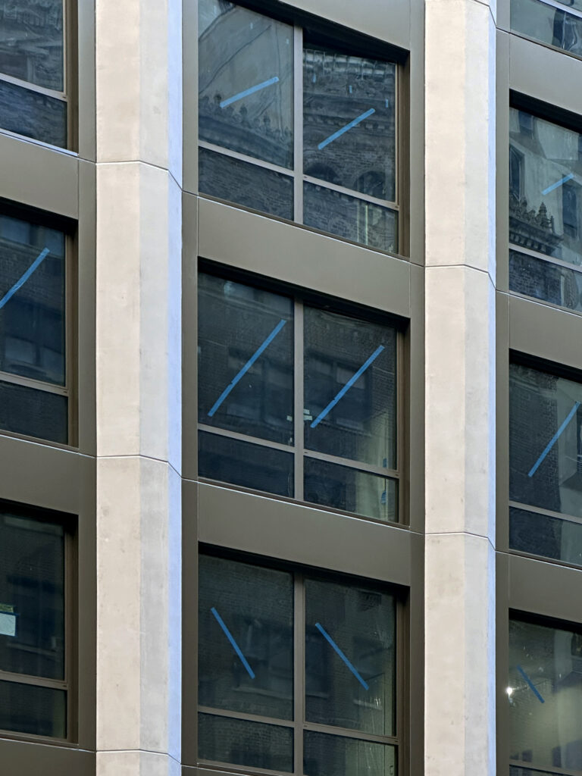
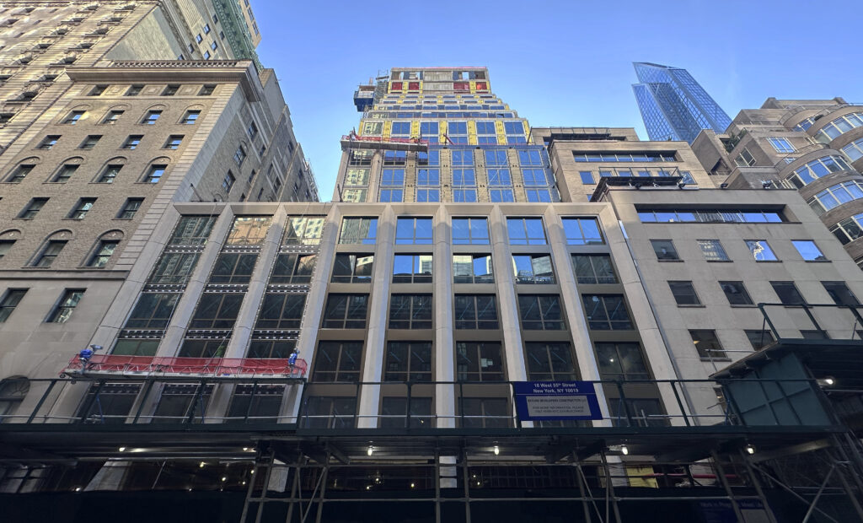
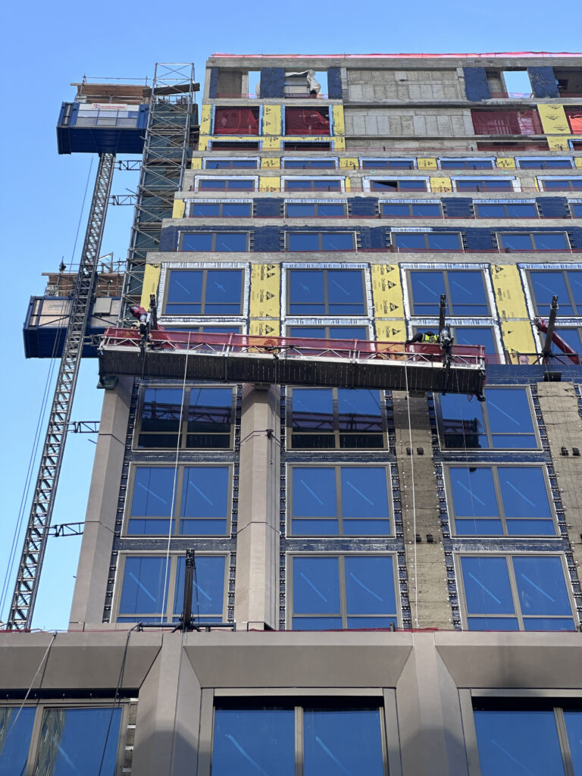
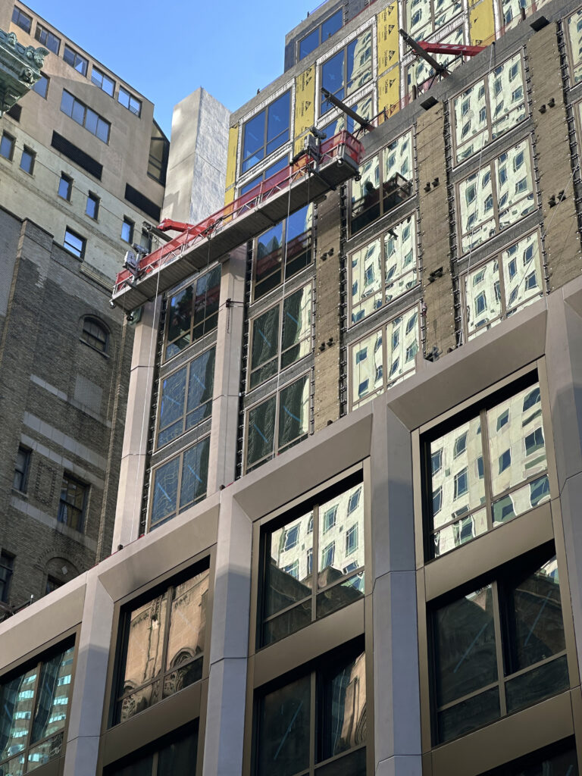
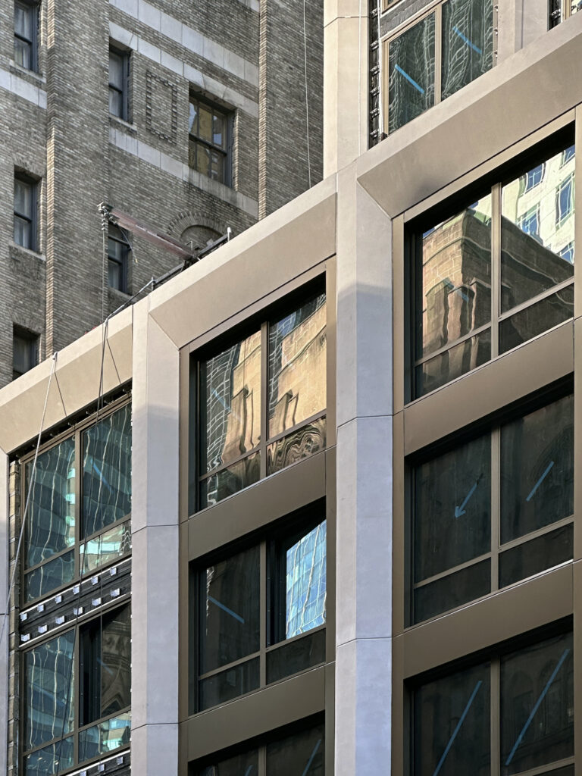




Steps and arches on a neighboring building, it may be in a different era of architecture: Thanks to Michael Young.
Great modern addition to this block, totally respectful of the neighborhood and attractive. Great job.
Ziggurat City,
a hefty side helping of rats
Looks like a classic – 1916 zoning – New York setback. With a modern facade that actually packs a lot of masonry in with the glass. Nice job.
I’ve seen considerably worse.