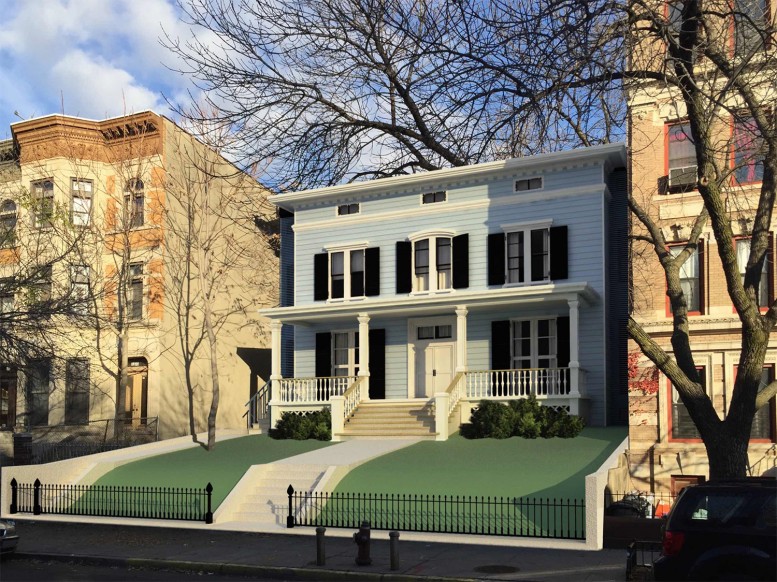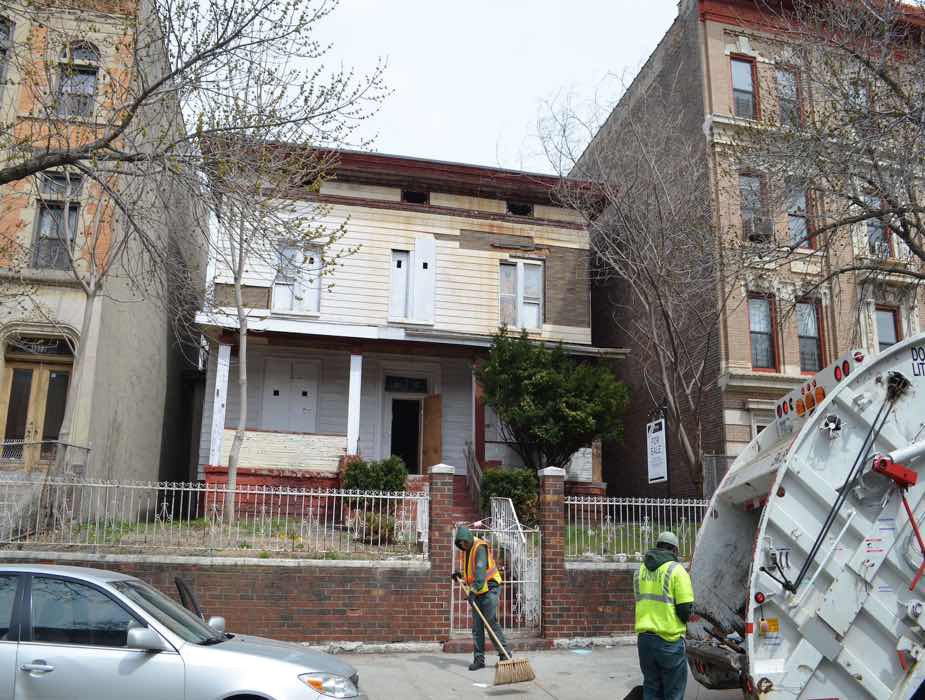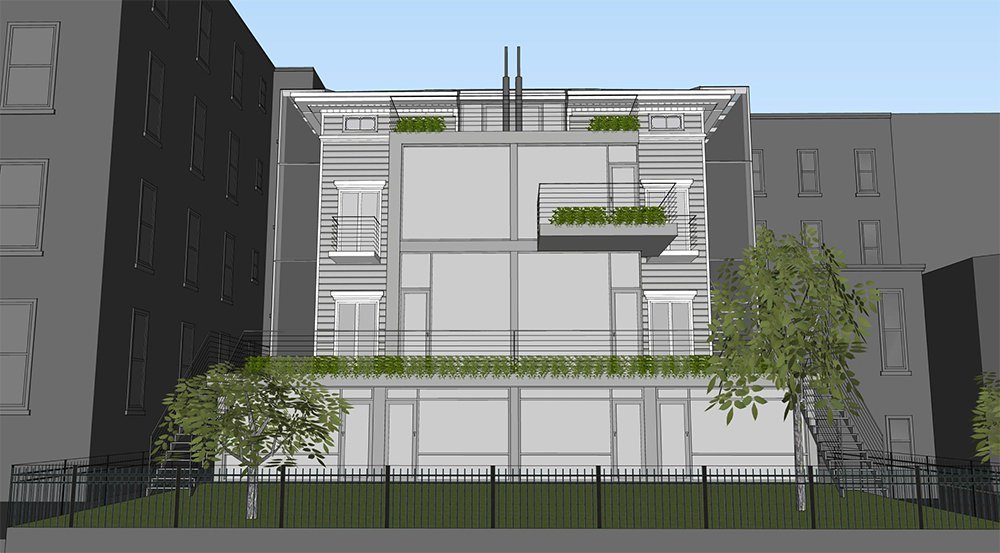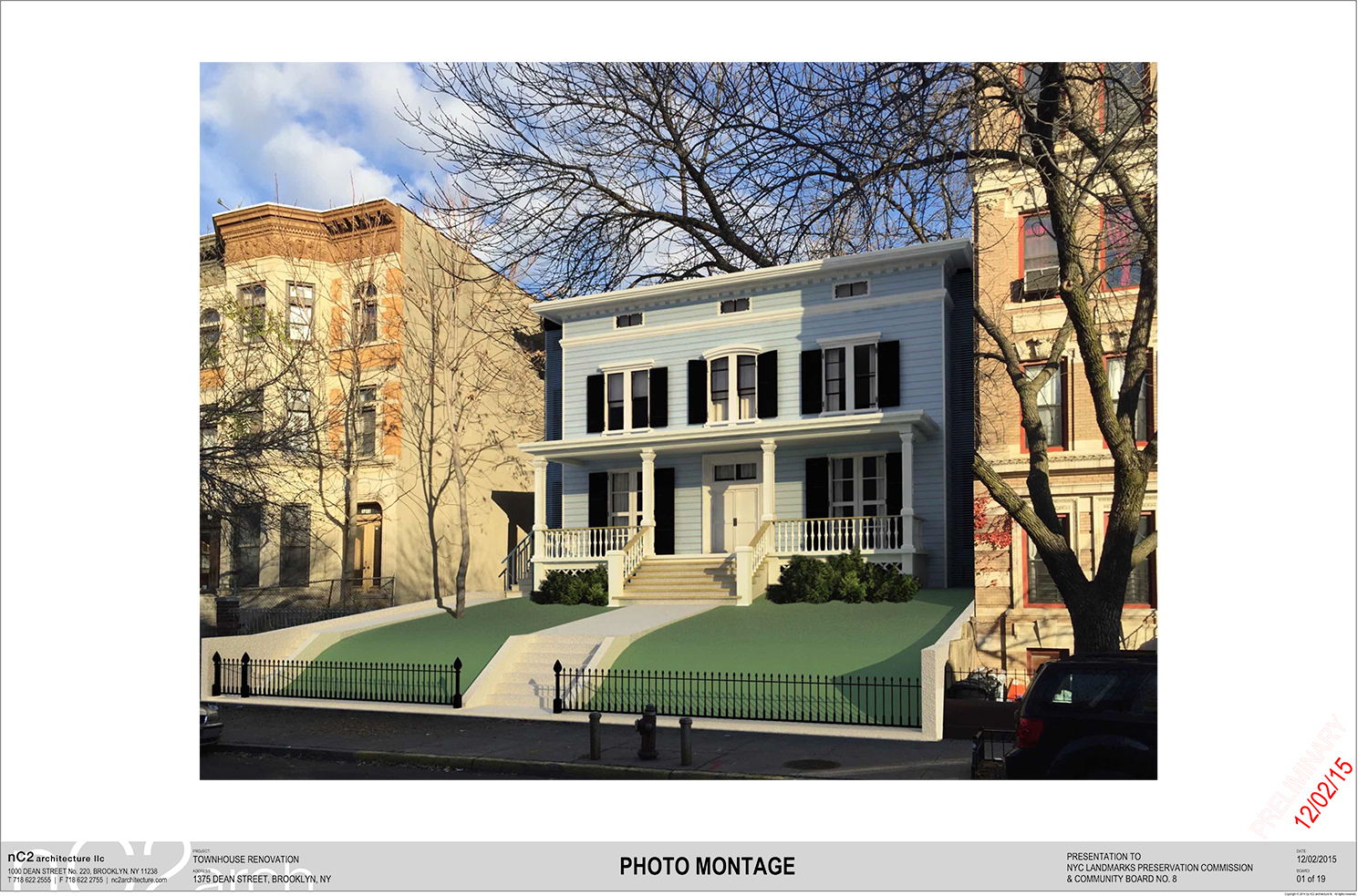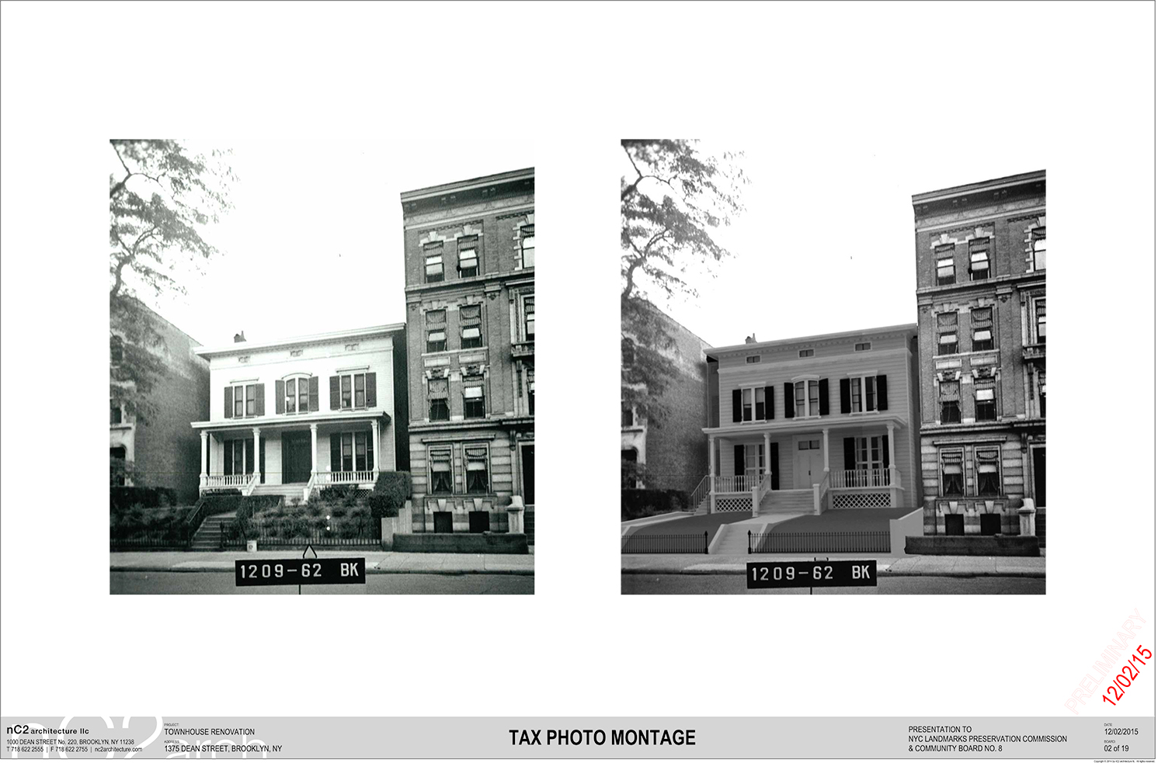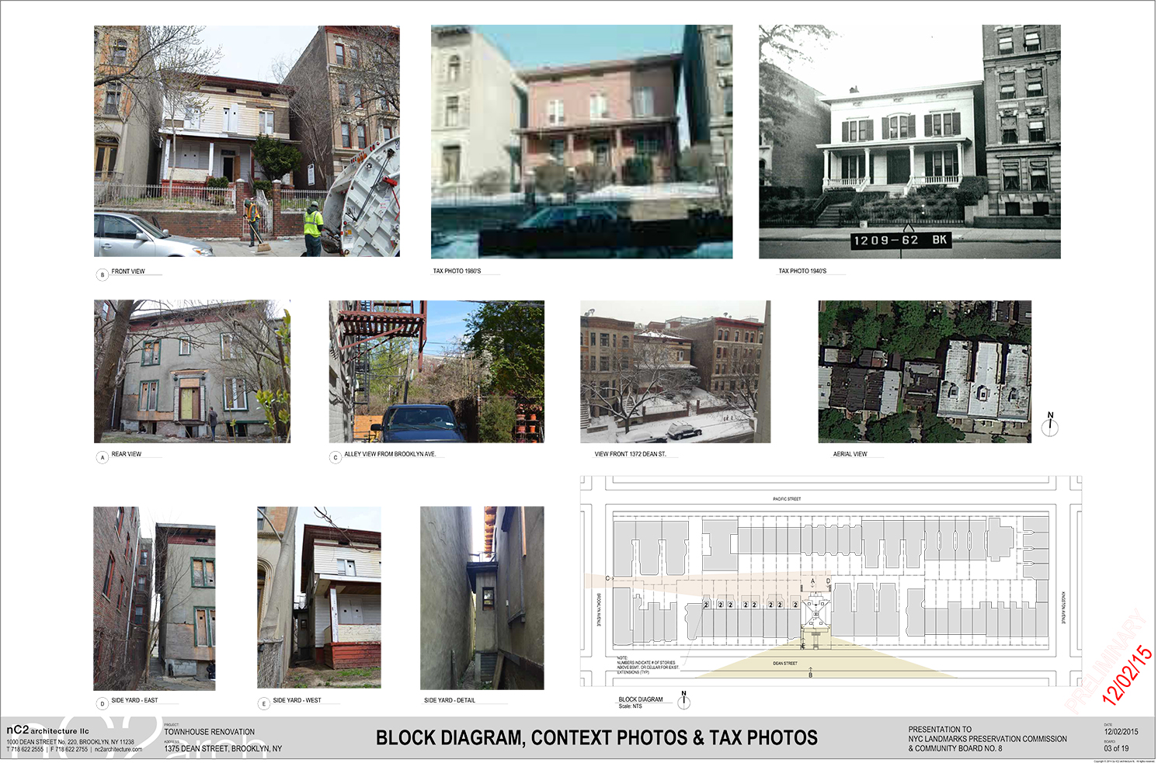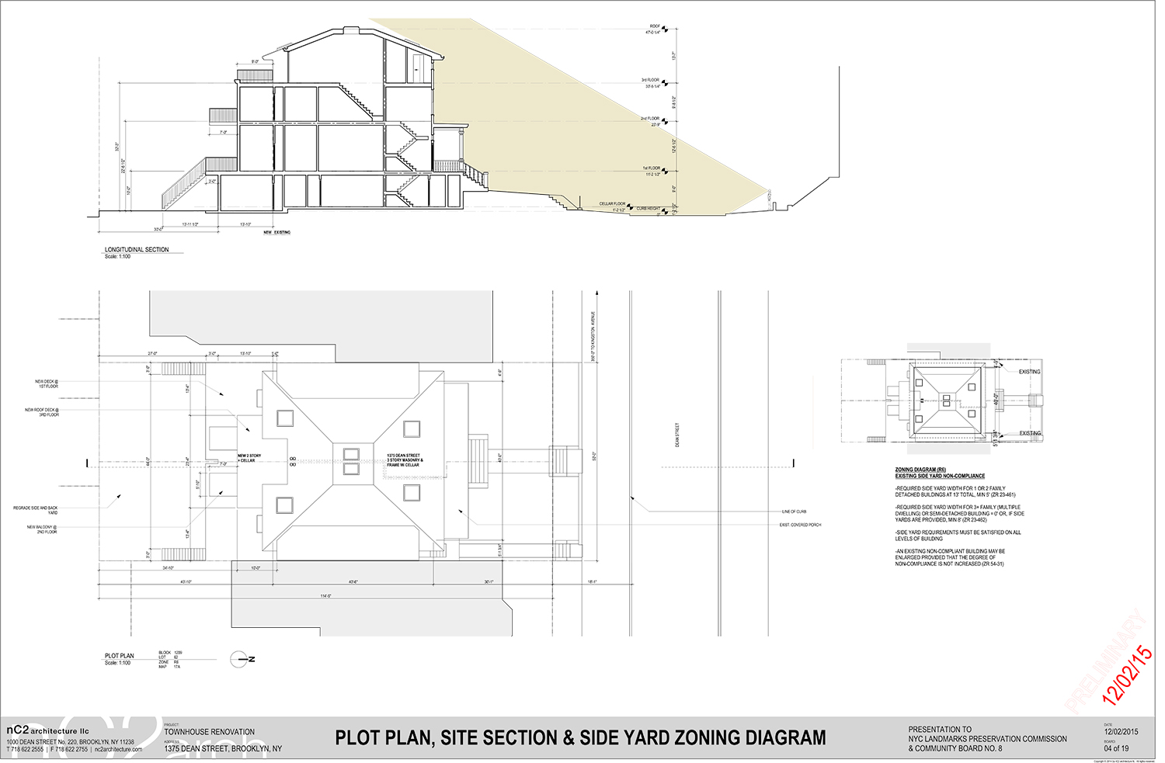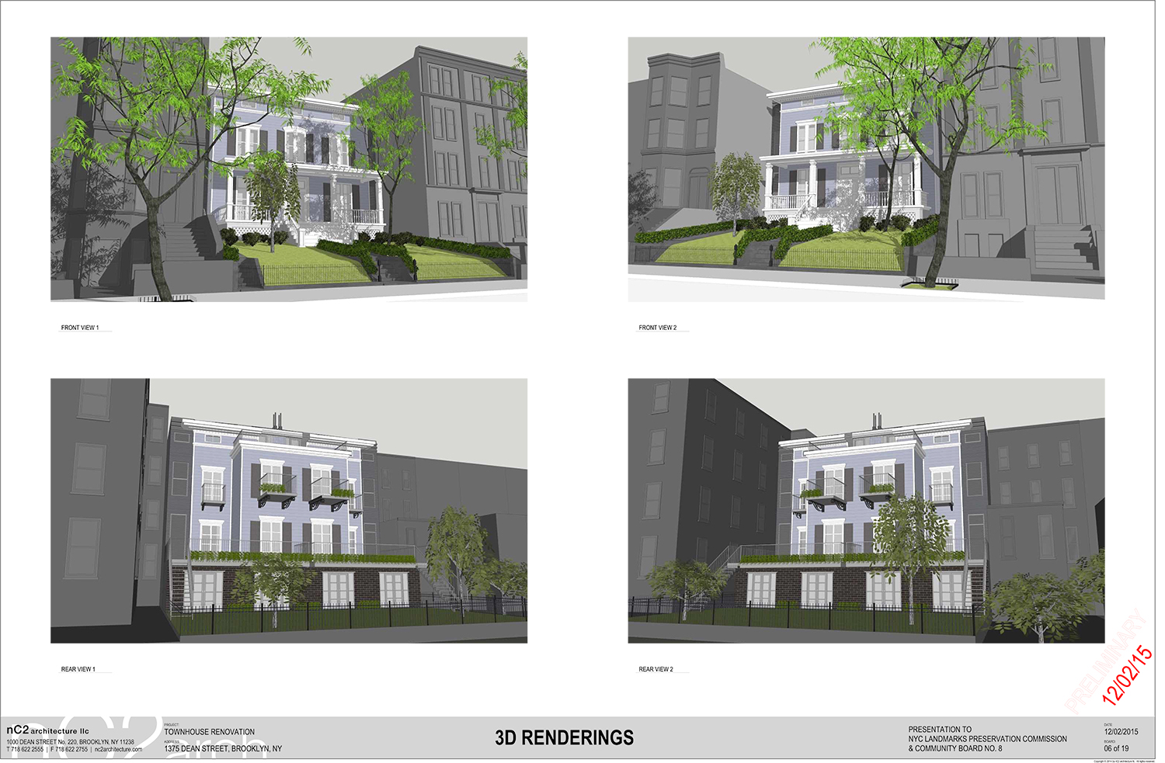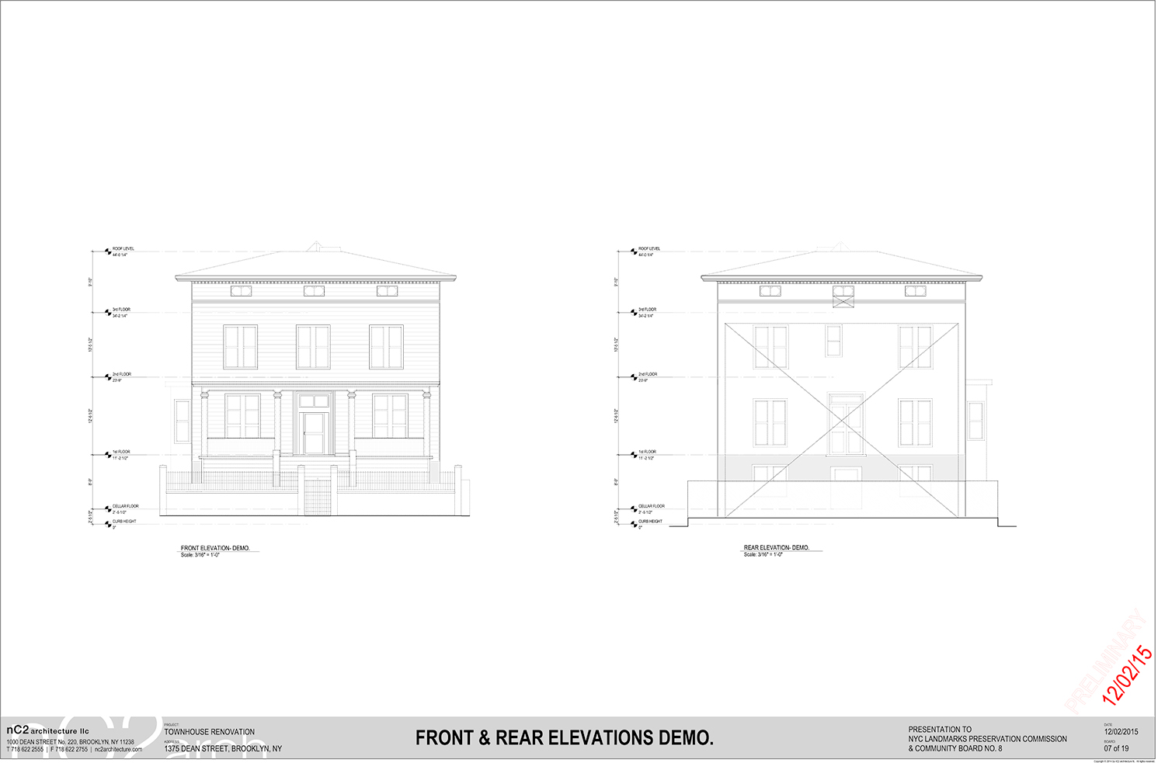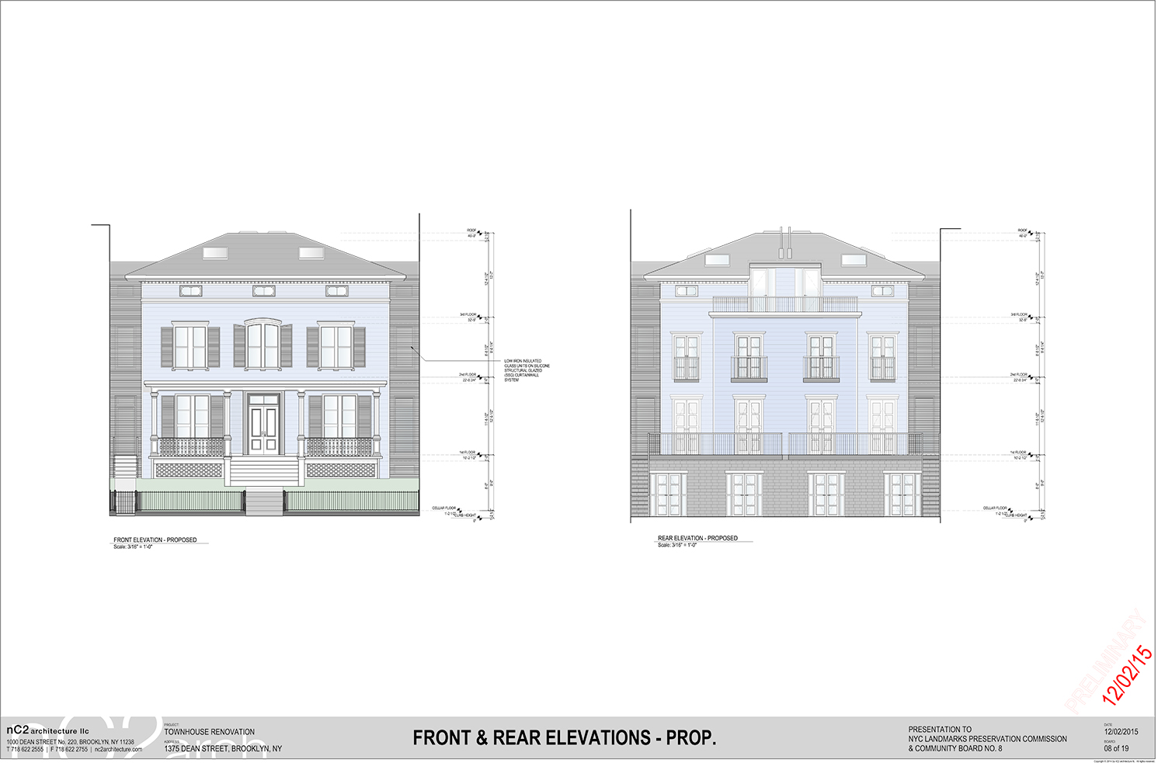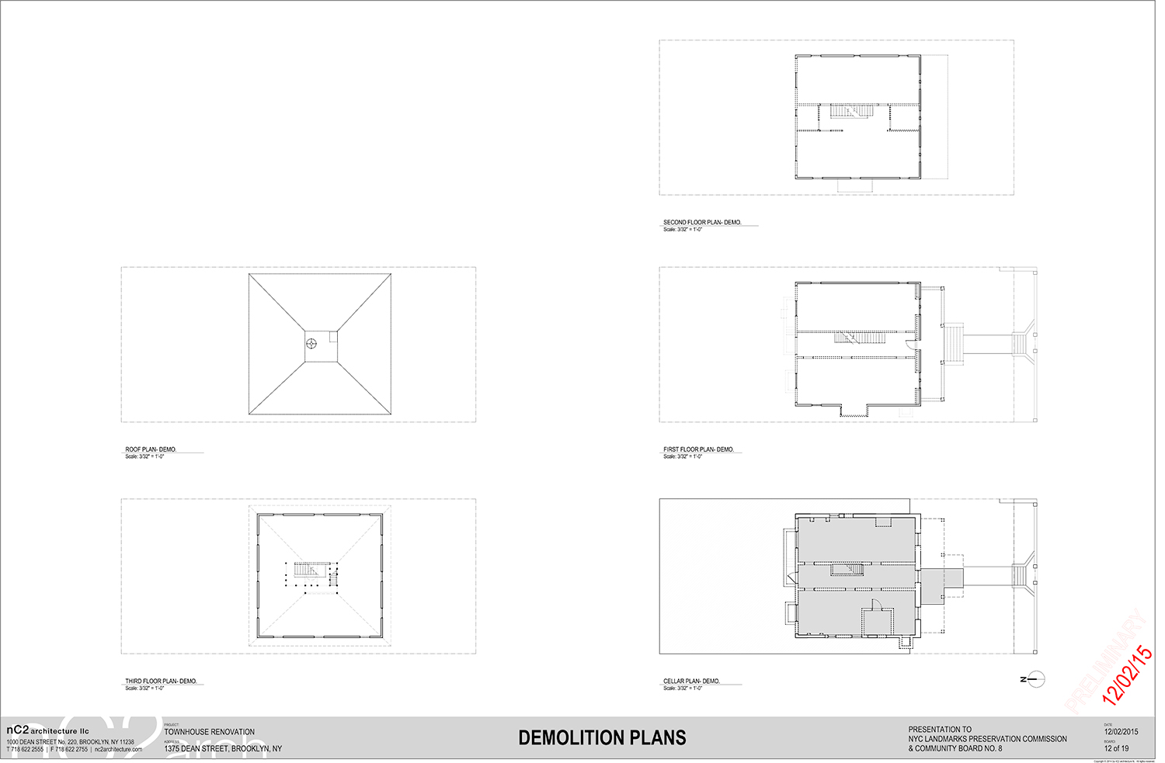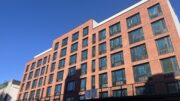A landmark house in Crown Heights – one that predates the historic district in which it now sits – will see new life, but with a split personality. On Tuesday, the Landmarks Preservation Commission approved the restoration and conversion of 1375 Dean Street, also known as the George B. and Susan Elkins House, from a single-family home to two two-unit townhouses within the same structure.
The home dates back to between 1855 and 1869, but has been heavily altered over time. Its condition has also deteriorated significantly, so much that, in 2006, it was in danger of demolition by neglect and received an emergency landmark designation. In fact, the LPC was working up a lawsuit against that owner for improperly caring for the home. The current owner purchased it in 2014. The site was enveloped by the Crown Heights North Historic District in 2007.
The plan, presented by architect Richard Goodstein of Dean Street-based nC2 Architecture, is to split the lot in two and then to split each half of the lot in two, for a total of four units across two townhouses that, while technically separate, will read as part of the same house.
There will be restorative work on the façade, reconfiguration of the front and back yards, the insertion of skylights, and a rear addition complete with terraces. In a proposal made in September, the rear addition was very glassy and out of context. The revised proposal was much more in context and matches the house around it.
Zoning, however, required that the area between the house and its neighbors be infilled. Last time, the proposal was glass. Now, it is for a more standard infill with a wood slat system. It will hide a side entrance for some of the units. It will rise higher than some commissioners would have liked, but its heights is also dictated by zoning rules.
In fact, zoning rules have plagued this project from the beginning and are something that several commissioners find vexing. Variances were sought from the Board of Standards and Appeals, but not granted.
“We don’t have the ability to do the right thing by this house,” said Commissioner Frederick Bland. “We are put in a hard place,” said LPC Chair Meenakshi Srinivasan, who would like to see more flexible zoning rules when it comes to landmarks.
Despite their misgivings, the commissioners approved the plan. “[It’s] really important [to save the building],” said Commissioner Adi Shamir-Baron.
View the full presentation slides below.
Subscribe to YIMBY’s daily e-mail
Follow YIMBYgram for real-time photo updates
Like YIMBY on Facebook
Follow YIMBY’s Twitter for the latest in YIMBYnews

