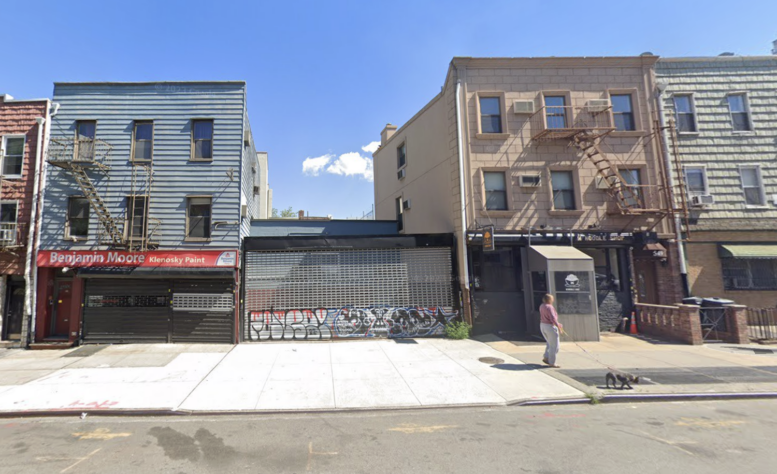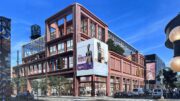Permits have been filed to expand a single-story structure into a six-story mixed-use building at 545 Metropolitan Avenue in Williamsburg, Brooklyn. Located between Lorimer Street and Union Avenue, the lot is near the Metropolitan Avenue/Lorimer Street subway station, served by the G and L trains. Thomas Finnican of Patoma Inc. is listed as the owner behind the applications.
The proposed 74-foot-tall development will yield 7,233 square feet, with 5,944 square feet designated for residential space and 1,289 square feet for commercial space. The building will have six residences, most likely condos based on the average unit scope of 990 square feet. The concrete-based structure will also have a cellar and a 17-foot-long rear yard.
Tony-Saba Shiber of Commoncraft Architecture is listed as the architect of record.
Demolition permits will likely not be needed as the project calls for a vertical and horizontal expansion. An estimated completion date has not been announced.
Subscribe to YIMBY’s daily e-mail
Follow YIMBYgram for real-time photo updates
Like YIMBY on Facebook
Follow YIMBY’s Twitter for the latest in YIMBYnews






There are renderings of this on the architect’s website and it is… different. Guaranteed to generate opinions.
Thanks for the tip! Pretty radical for the neighborhood!
Uh oh. Definitely will provoke Cantilever Derangement Syndrome.
I remember taking the bus along Metropolitan Avenue to get to high school. Those vinyl sided lot stuffers are awful buildings.
The sooner they’re all gone, the better.
Is this small building relly being “expanded” or is it being replaced?
The old building was demolished. It would never have supported the proposed building with its cantilever over the neighbor.
The mice are getting an upgrade