Construction kicked off in late 2014 on a 17-story, 151-key hotel planned at 444 Tenth Avenue, between West 34th and 35th Streets in Midtown’s Hudson Yards neighborhood. Since then, the 63,700 square-foot building has topped out and received a good chunk of its façade, as seen in photos by Tectonic. Window installation and construction on the project’s 4,768 square feet of ground-floor retail is currently underway. A restaurant will also operate on the ground floor and a fitness room will be located in the cellar. Aufgang Architects designed the building, YYY Development is building it and completion is expected in the spring of 2016.
Subscribe to the YIMBY newsletter for weekly updates on New York’s top projects
Subscribe to YIMBY’s daily e-mail
Follow YIMBYgram for real-time photo updates
Like YIMBY on Facebook
Follow YIMBY’s Twitter for the latest in YIMBYnews

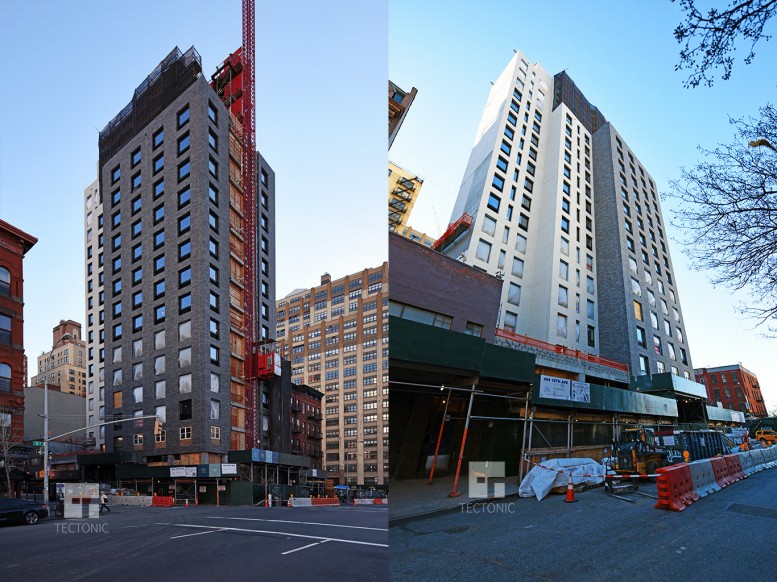
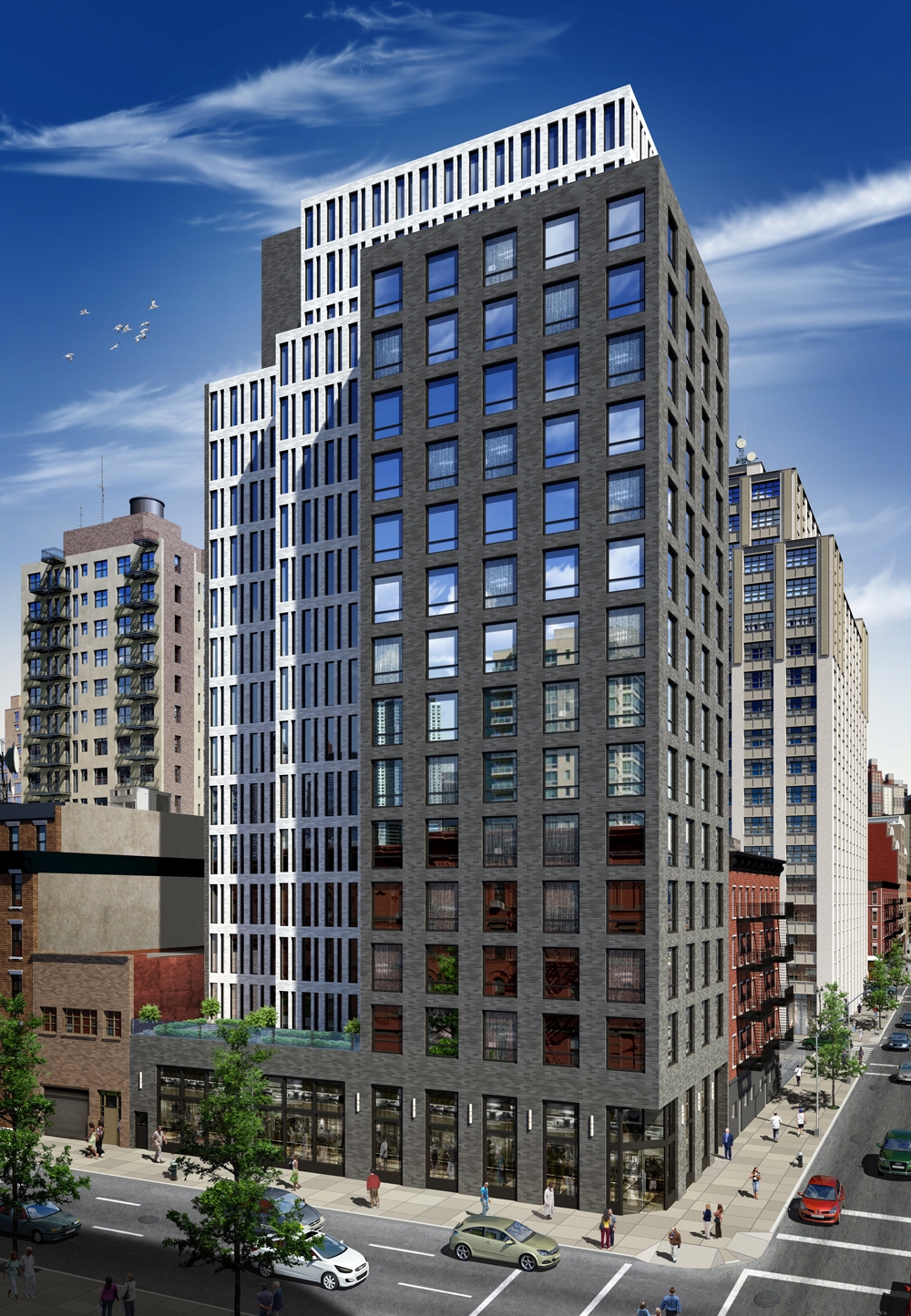
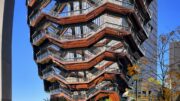
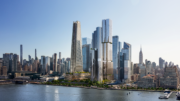
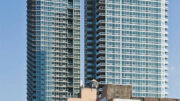
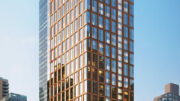
What is the LED display on top of the east side of this building??