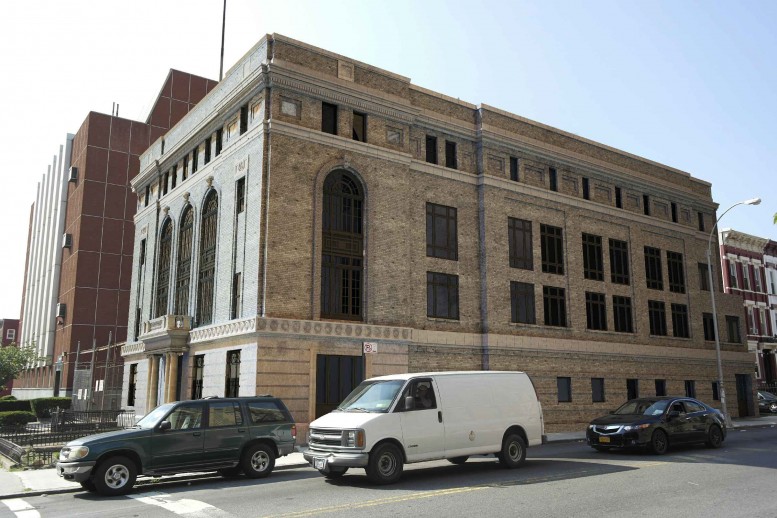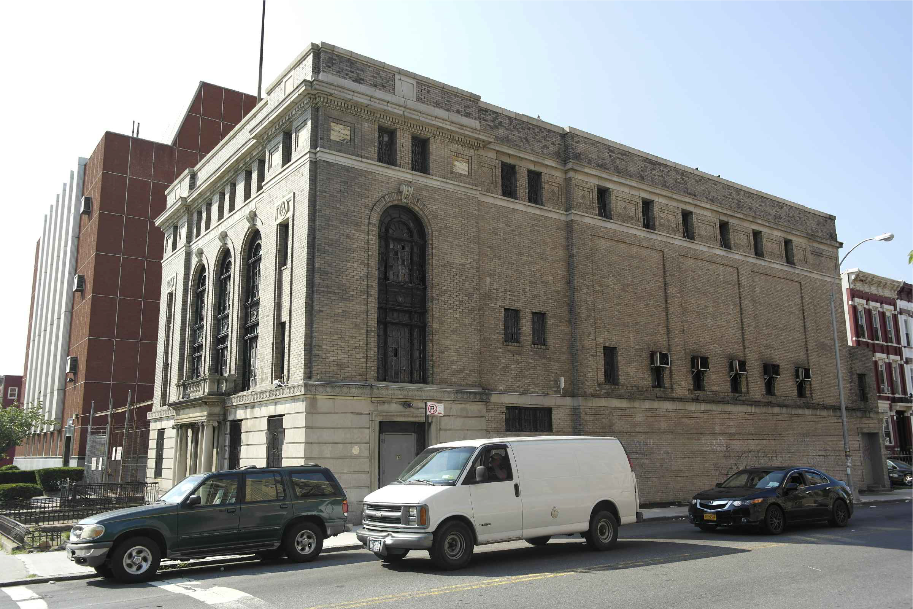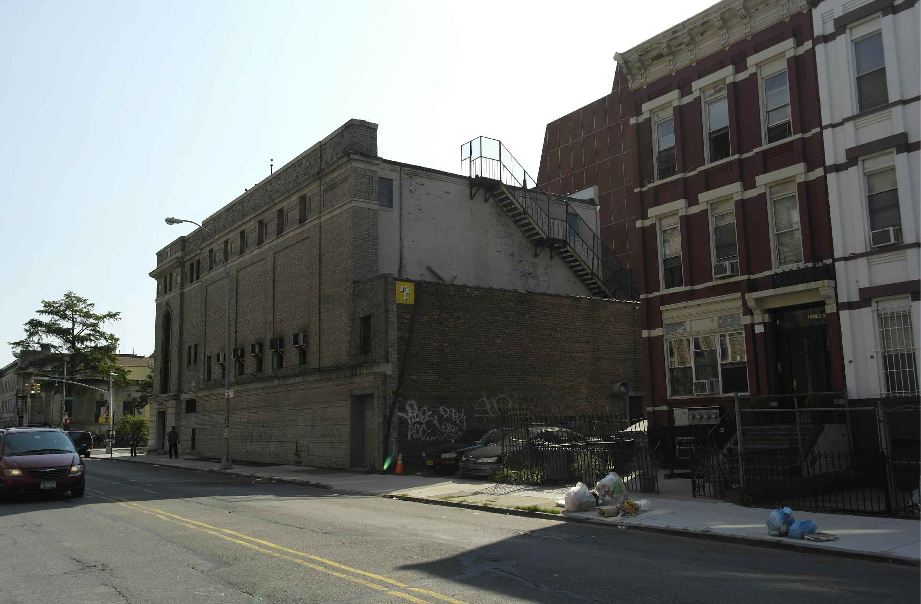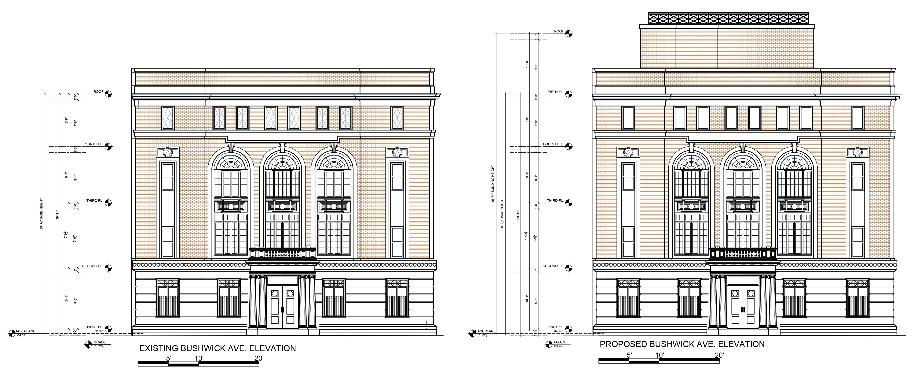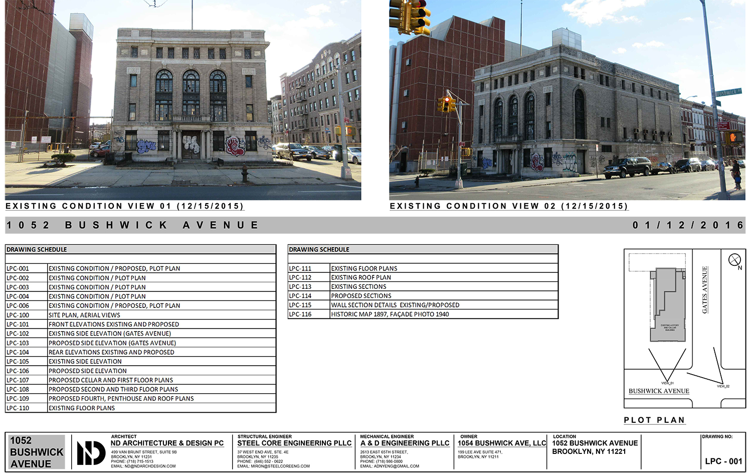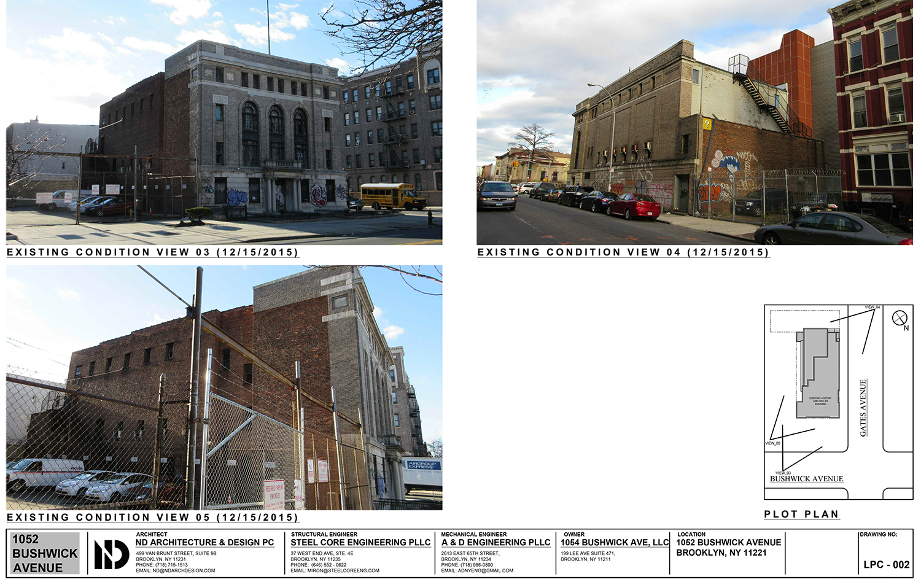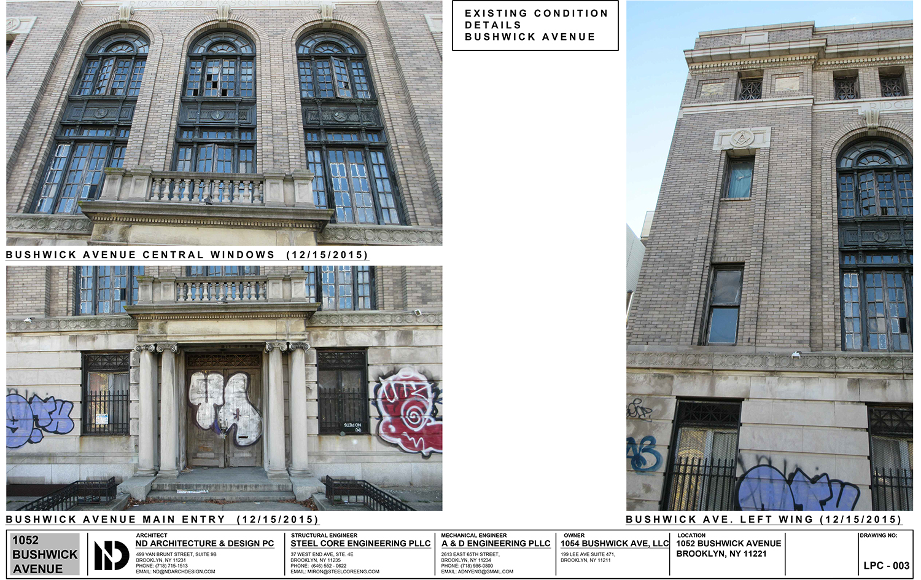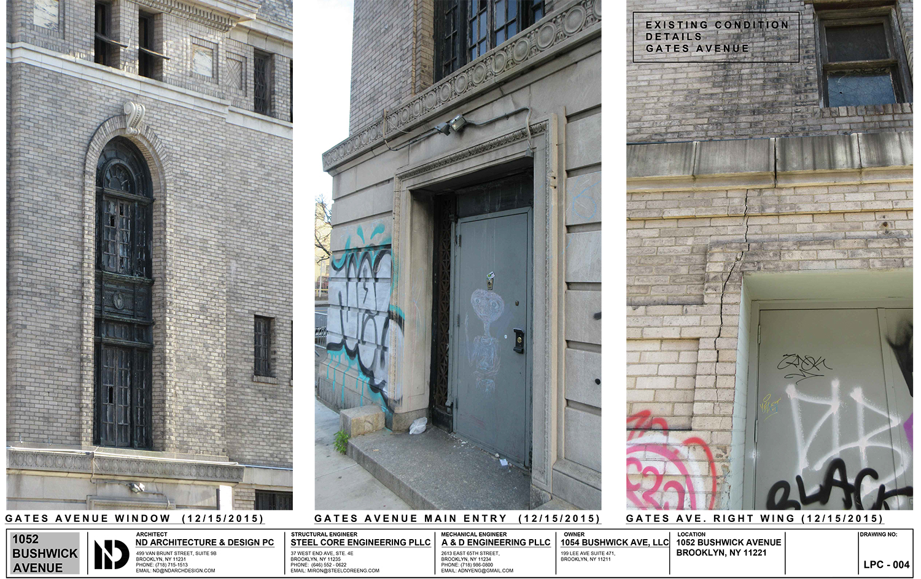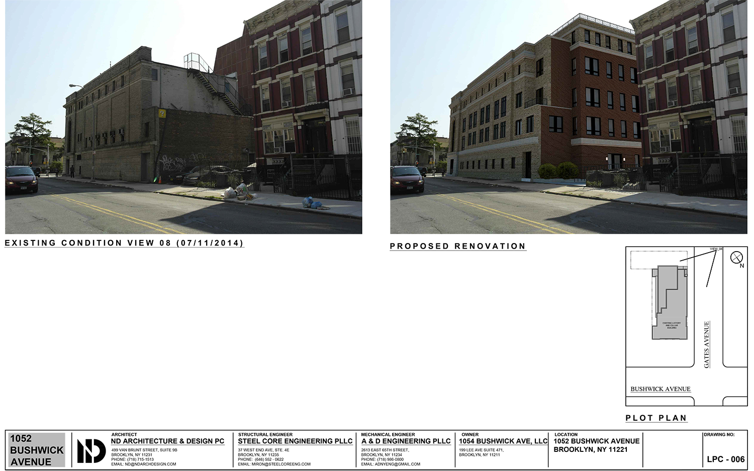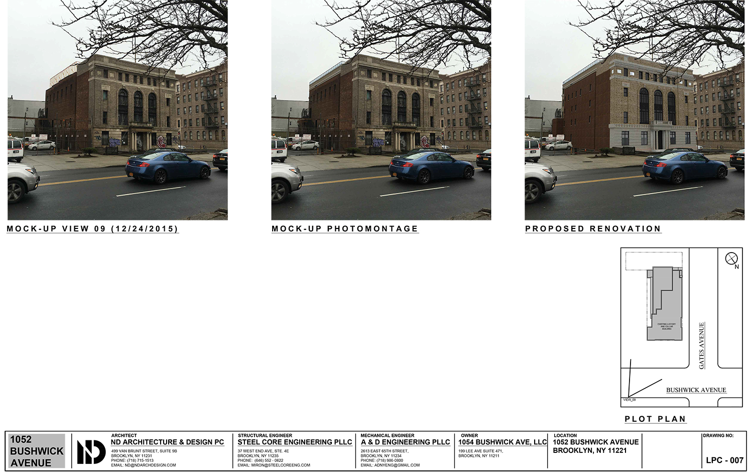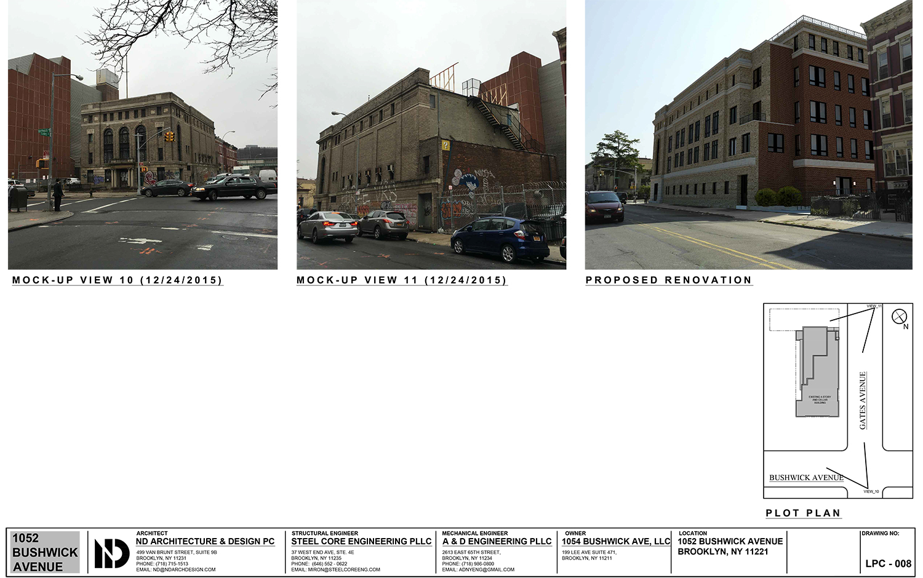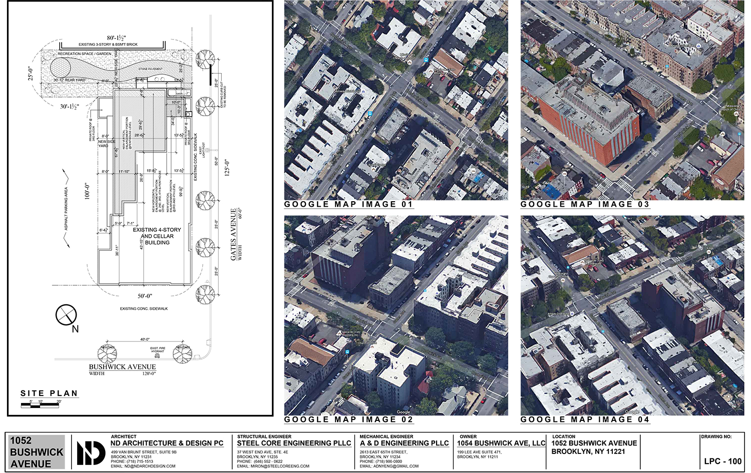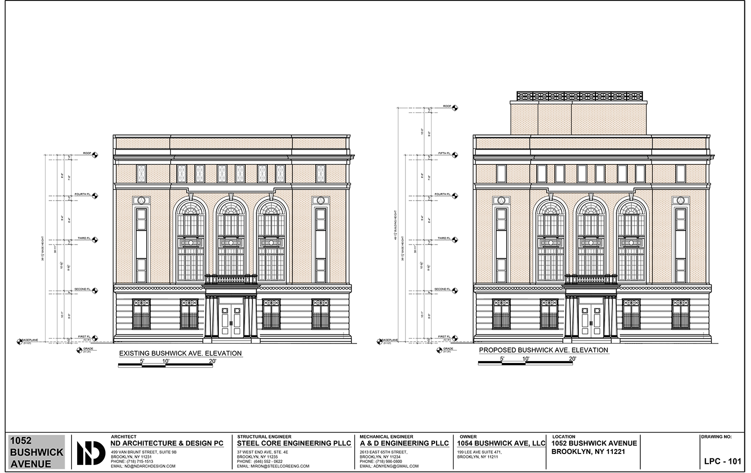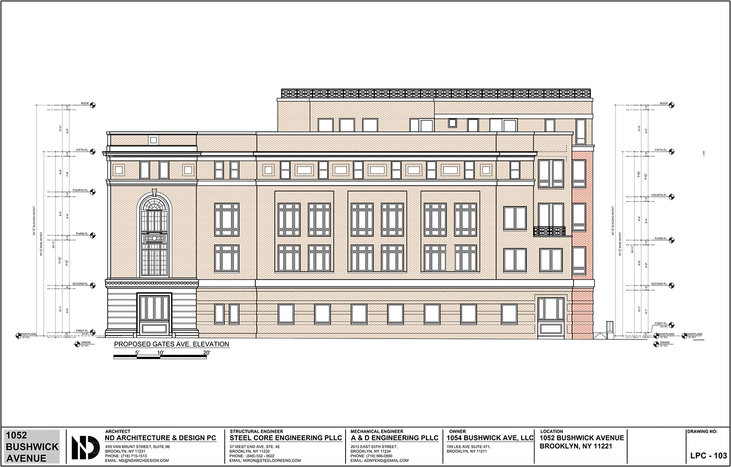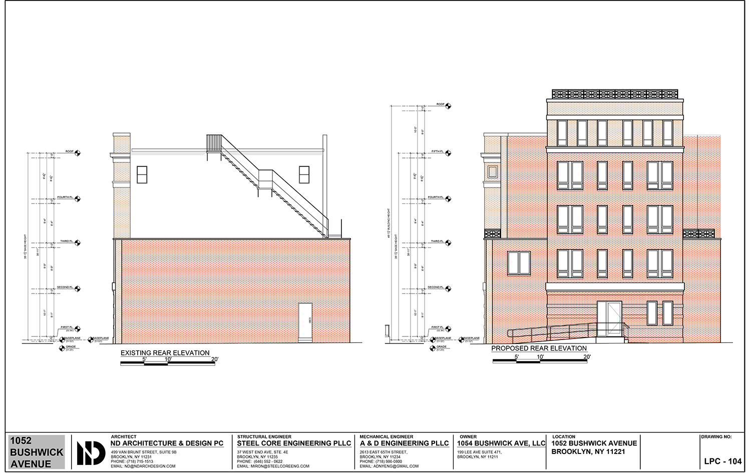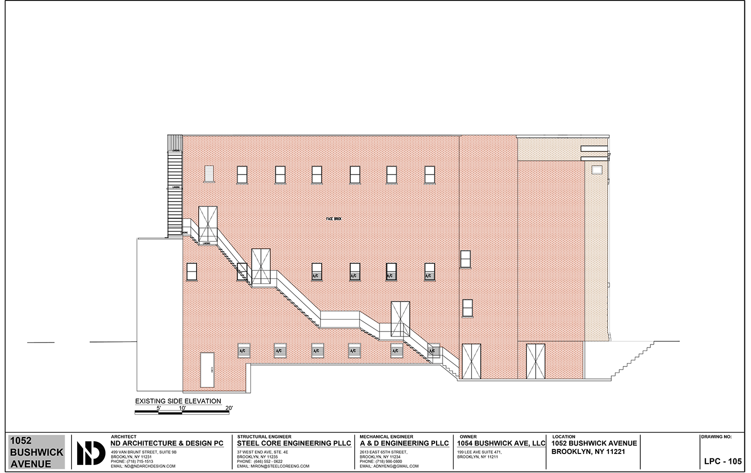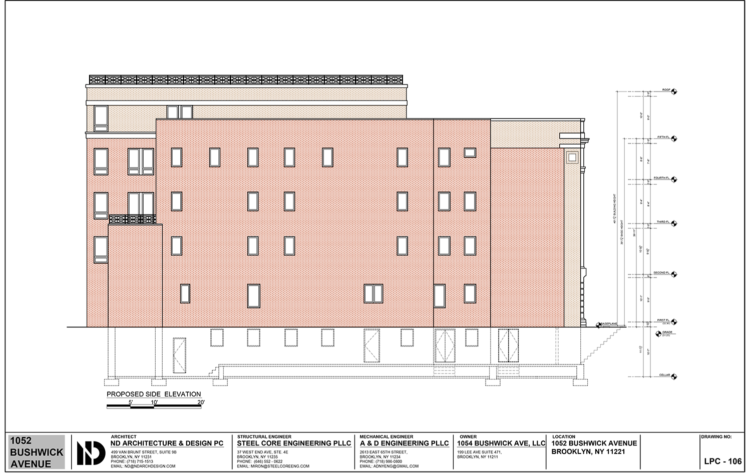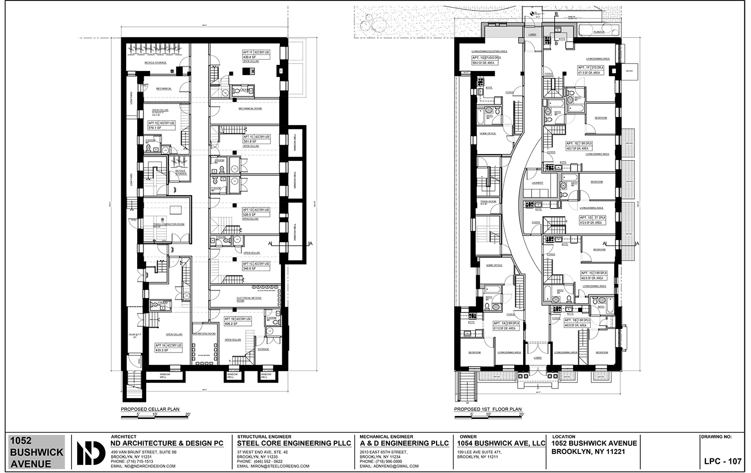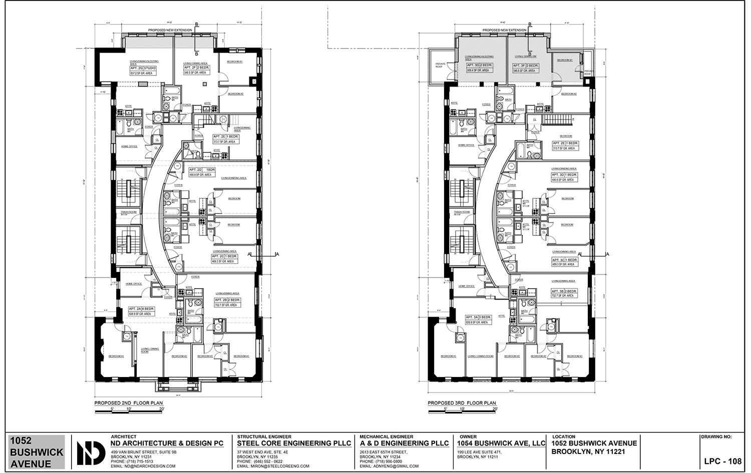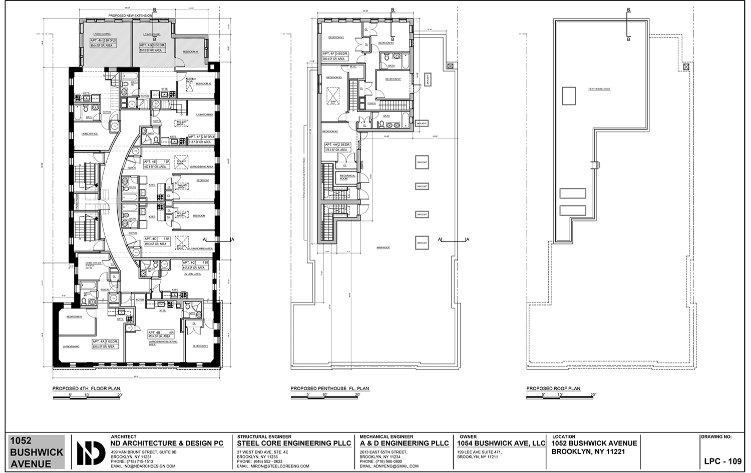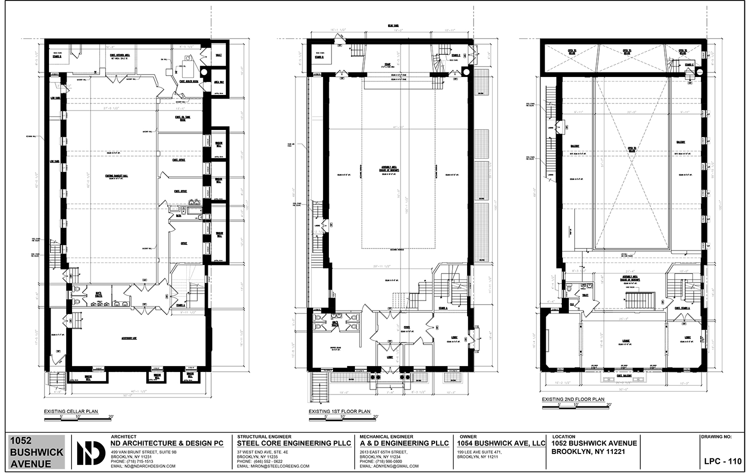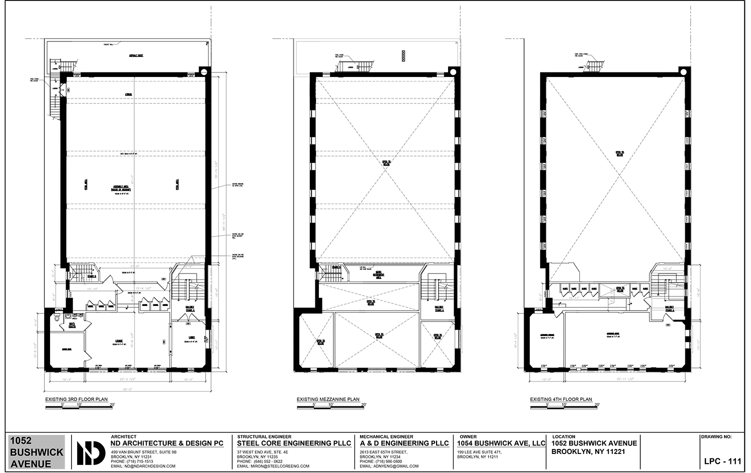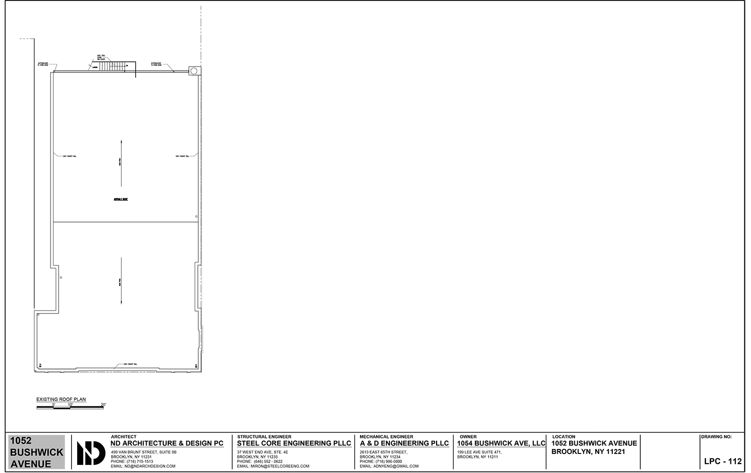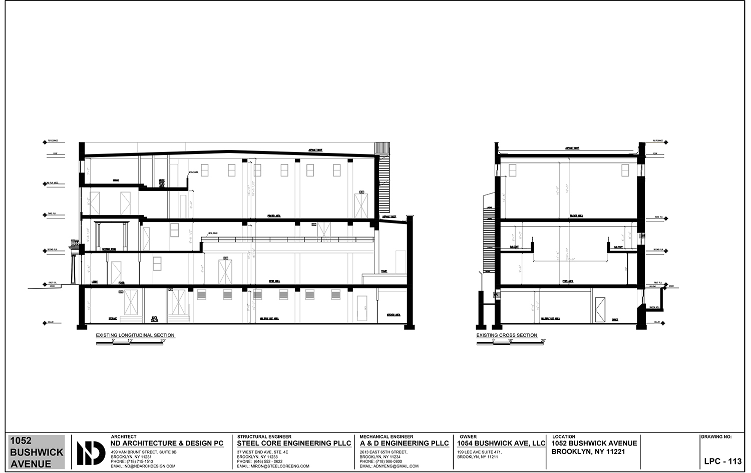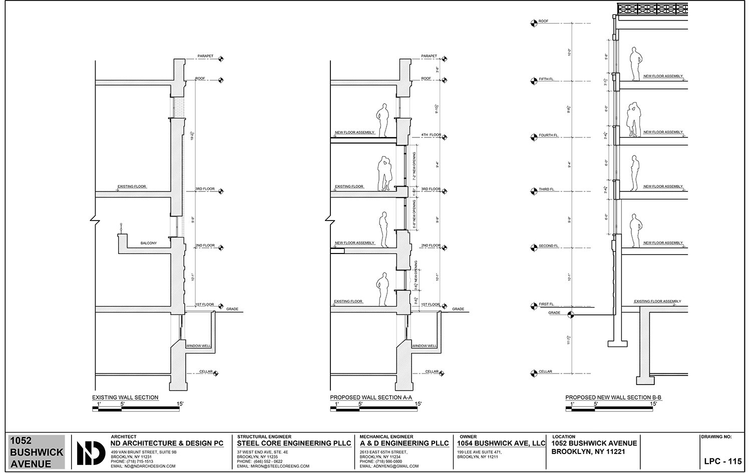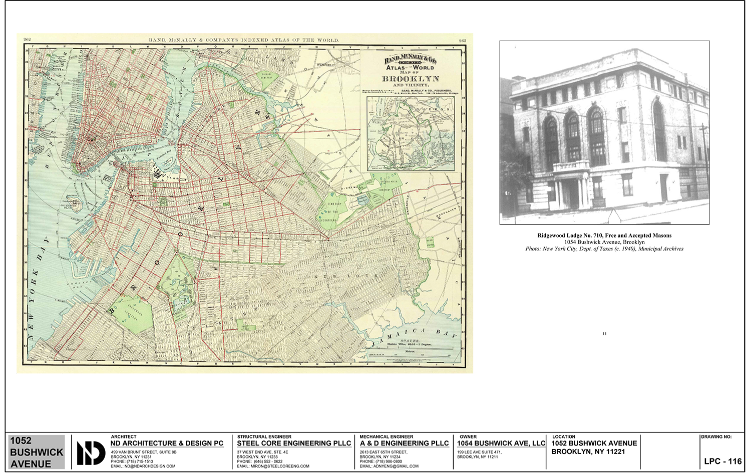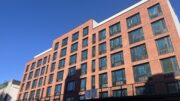The former Ridgewood Lodge No. 710, Free and Accepted Masons, better known as the Ridgewood Masonic Temple in Bushwick, Brooklyn, is one step closer to a rebirth. On Tuesday, the Landmarks Preservation Commission approved plans to modify the building at 1052 Bushwick Avenue (a.k.a. 1054 Bushwick Avenue), designated an individual landmark on July 22, 2014, for residential use.
The lodge at the corner of Gates Avenue was designed by the firm of Koch & Wagner and completed in 1920. In designating the structure, the commission recognized it as “an excellent example of early-20th century neighborhood club architecture.” It served the Masons into the 21st century, but is currently vacant. When the LPC designated it, the commissioners hoped the preservation would lead to redevelopment.
The redevelopment proposal from Yoel Werzberger was presented by Brooklyn-based ND Architecture & Design PC. It features new fenestrations, a rear addition, a rooftop addition on a portion of the structure, and the conversion of the parking lot to a garden. Though many new windows will be inserted into the structure, the monumental windows on Bushwick Avenue will not be changed, though they will be restored. An overall restoration of the structure, marred by graffiti, is being handled at the LPC’s staff level.
Plans indicate there will be 29 residential units of varying configurations from studio to three-bedroom.
Commissioner Diana Chapin was the first of her colleagues to raise a major issue with the proposal, when she asked why some of the new windows were so big.
Chair Meenakshi Srinivasan called it a “great proposal” and a “very good project” that will bring life back to the building. However, she said modification should be closer to the original design and new fenestrations should be more consistent. That said, she was fine with the rooftop and rear additions.
Commissioner Kim Vauss didn’t like the upper rail or the planned new windows.
Commissioner Adi Shamir-Baron was fine with the rooftop and rear additions, but felt the new fenestrations weren’t appropriate. She said the building should still recall its previous function. Masonic temples tend to feature large swaths of masonry. The Masons are notoriously private about their rituals.
Commissioner Michael Goldblum said the situation reminded him of 361 Central Park West on Manhattan’s Upper West Side, where the proposal is to convert the former First Church of Christ, Scientist in New York City to condominiums. Among the issues the LPC dealt with before finally approving the application was the proposed insertion of new fenestrations. That project needs waivers from the Board of Standards and Appeals. The BSA has yet to grant those, but will hear the case again in February.
The Historic Districts Council applauded the redevelopment of the structure, but also took issue with the planned fenestrations. “HDC is more than pleased to see that new life will be breathed into this prominent neighborhood landmark, one of many free-standing grand structures along this noble stretch of Bushwick Avenue. HDC found the rear and rooftop addition treatment in brick is sensitive and modest in scale, and overall this is a well-handled composition,” HDC’s Kelly Carroll testified. “However, we ask the Commission to refine the window treatment on the Gates Avenue façade. The punctuations in the base are arbitrary, square holes and clash with the strong rusticated base of this neo-Classical structure, and they need more verticality. The new windows proposed at the rear of the building within the new construction should be modified, as their configuration is quite dismal compared to the other new openings on this façade. Finally, the paving proposed for the rear yard should be more urban and formal, currently it reads too much as a nature trail.”
In the end, the commission approved the proposal, but with the condition that the applicant work with LPC staff to modify the new fenestrations to make them more appropriate.
If you’re wondering why this structure in Brooklyn was called the “Ridgewood Lodge,” it’s because the area was known as Ridgewood when it was built.
View the full presentation slides below:
Subscribe to YIMBY’s daily e-mail
Follow YIMBYgram for real-time photo updates
Like YIMBY on Facebook
Follow YIMBY’s Twitter for the latest in YIMBYnews

