A new residential building is probably coming to a vacant lot on Clermont Avenue, between Lafayette and Green avenues, in Brooklyn’s Fort Greene Historic District. It just won’t be quite what was proposed to the Landmarks Preservation Commission on last Tuesday. The commission did not approve the plan for a three-family, four-story structure at its public hearing.
The lot has been vacant since 2010, when its occupant was torn down in an emergency demolition. The LPC then sued the owner for neglecting the structure. Ownership of the lot has since changed.
The presentation was made by architect Benjamin Ellis of Brooklyn-based Benjamin Ellis Architect. The plan was for storage in the cellar, a two-bedroom unit on the first floor, a differently laid out two-bedroom unit on the second floor, and three-bedroom duplex on the third and fourth floors. The fourth floor would have a terrace and a ladder leading to rooftop mechanical elements.
Ellis said he would like to have had a stoop, like the neighbor at 350 Clermont Avenue, but he said the requirement of ADA access for a three-family dwelling made that impossible. The materials chosen were brick, plus an oak door.
The height was an issue for several commissioners. Chair Meenakshi Srinivasan asked why a street wall building wasn’t proposed. Ellis said it would have been “futile” and he faced a “broken situation,” adding that landings would be required if floor height exceeded 12 feet.
Commissioner Frederick Bland said this was a “delicious little design challenge.” Bland said you could look to the building on the left or the building on the right, but neither was thought through and the design needs to be “rethought.”
Commissioner Michael Goldblum said imitation of the neighbor isn’t imperative, but the fourth floor should be better integrated into the design. Echoing that, Commissioner Diana Chapin noted that fourth floor was too visible given its concept, and the whole building seemed “squat.” Commissioner Michael Devonshire said the fourth floor needs to be made more part of the building, as it reads as a rooftop addition.
Chair Srinivasan said a mid-block building in this district should match its neighbor and also said wished she had more views of the proposal.
Brooklyn Community Board 2, for its part, gave the application its support. The Historic Districts Council did not.
“This proposal is not of the caliber of quality new construction within an historic district. The building that used to be here was demolished after designation, and this building falls short of a notable evolution of the site,” HDC’s Kelly Carroll testified. “Either follow the design of no. 150, which is the solo of what was a paired composition, or submit a proposal that has been considered. The current iteration fails to explain its design derivatives, whether it being the inappropriate cadence of the windows, or why brick was chosen, and whether or not this purpose-built addition will be visible from this prominent site which faces a park.”
In the end, the applicant was asked to rethink the plan for the structure and come back before the commission.
View the full presentation slides below:
Subscribe to YIMBY’s daily e-mail
Follow YIMBYgram for real-time photo updates
Like YIMBY on Facebook
Follow YIMBY’s Twitter for the latest in YIMBYnews

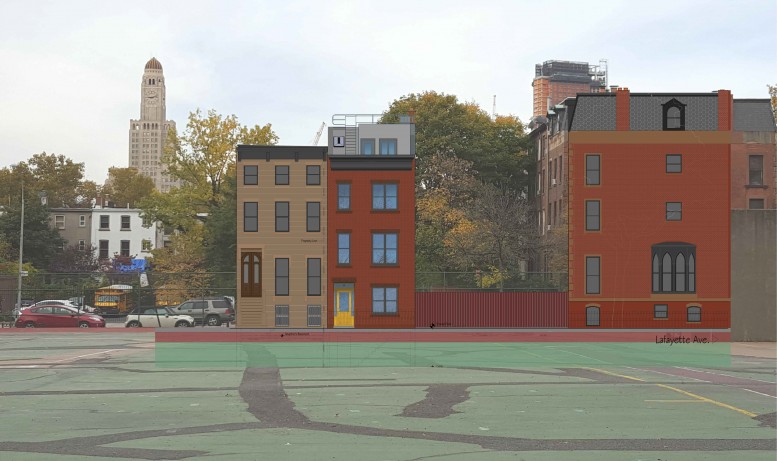
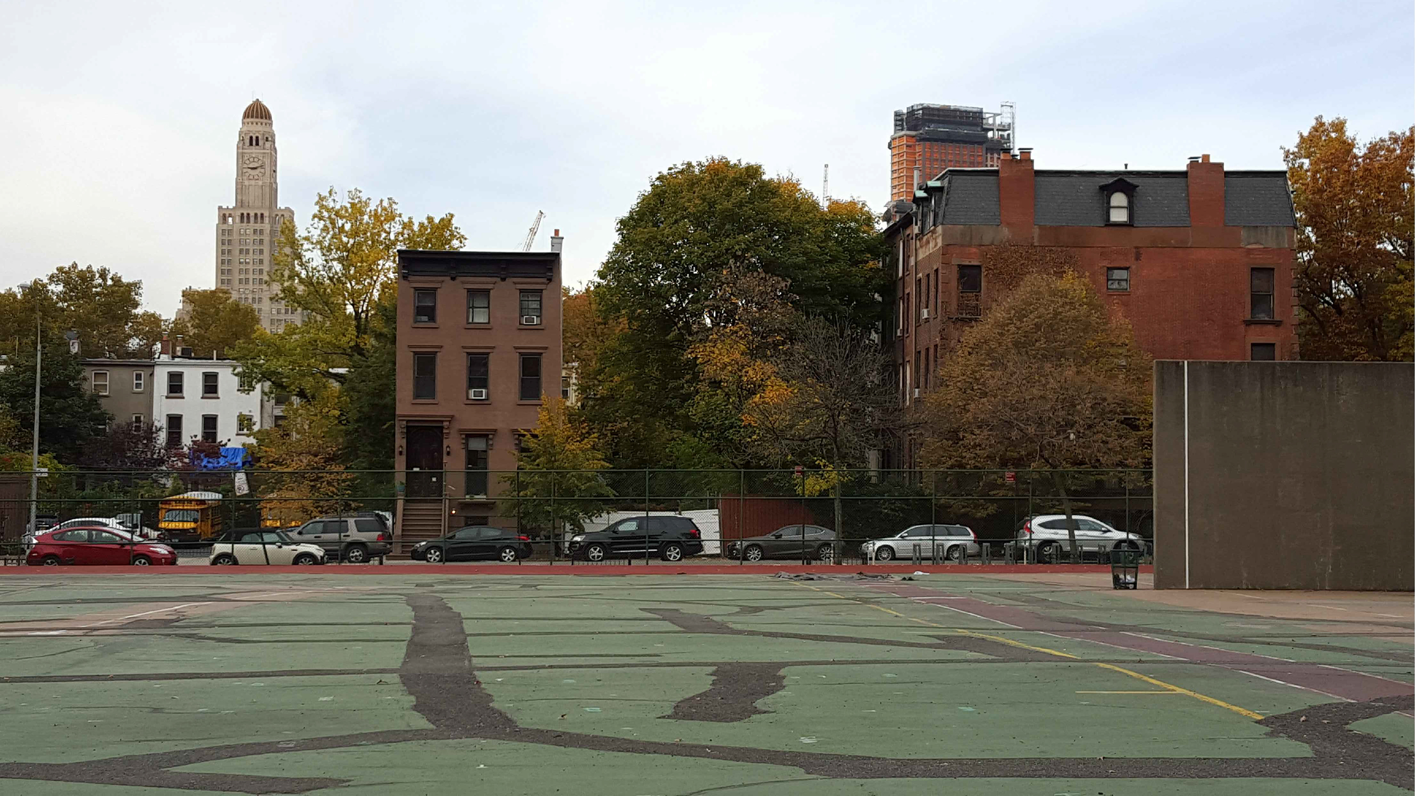

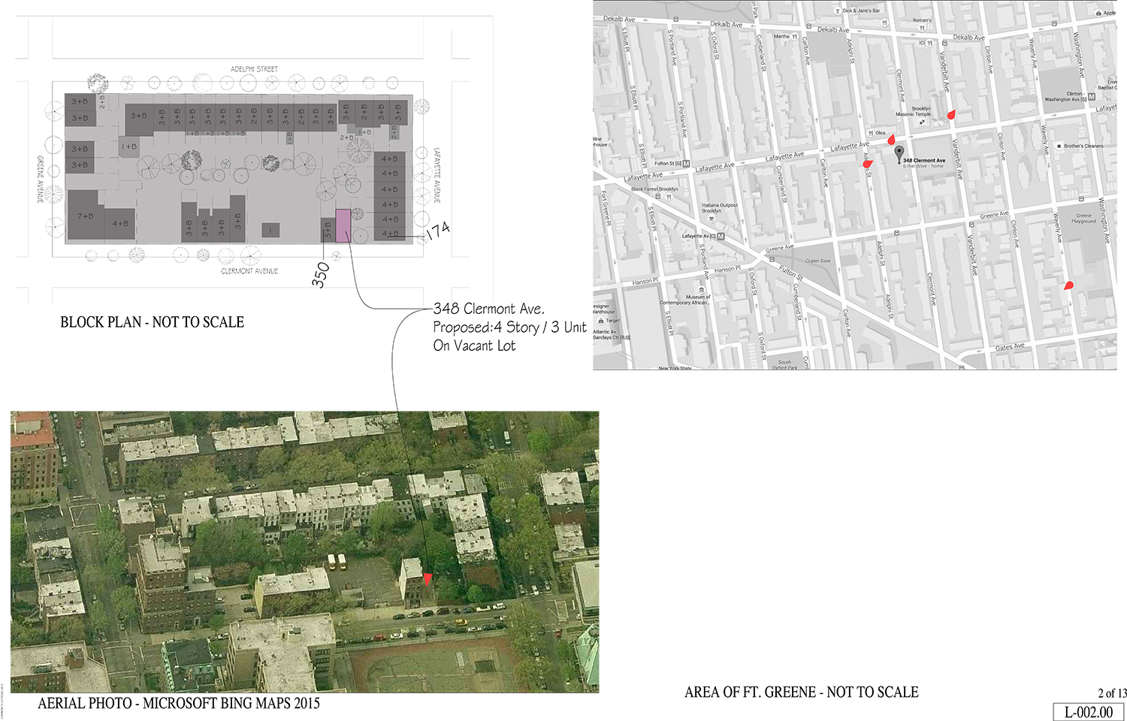
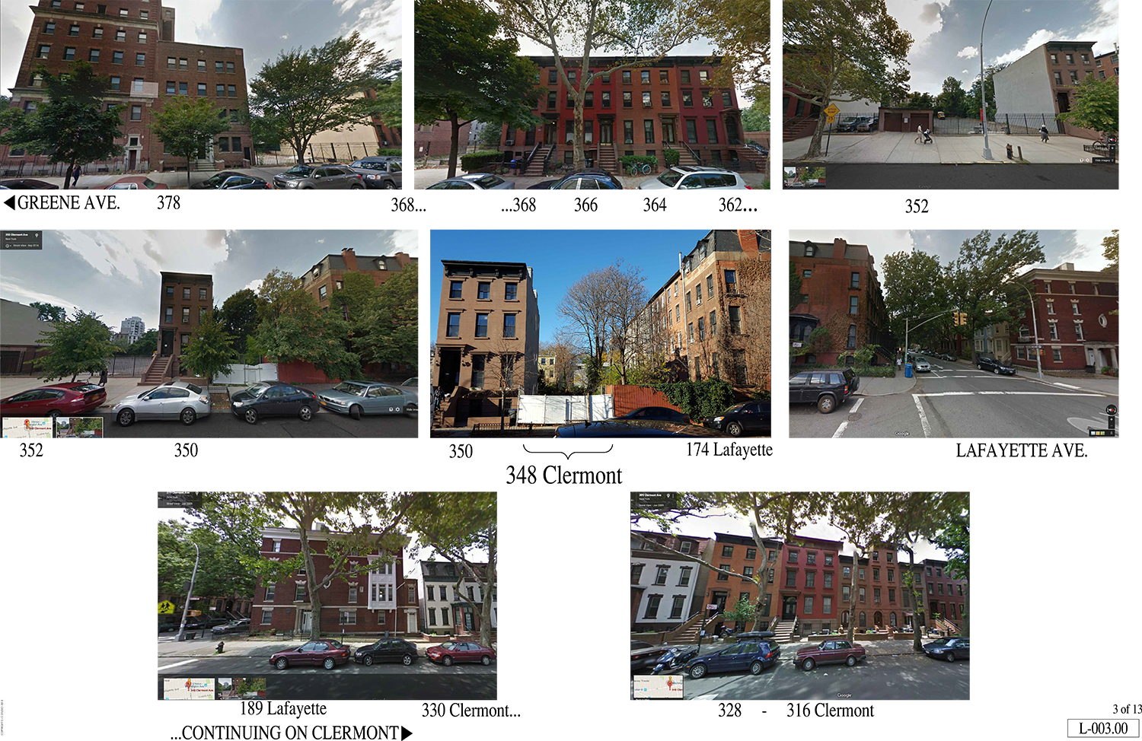
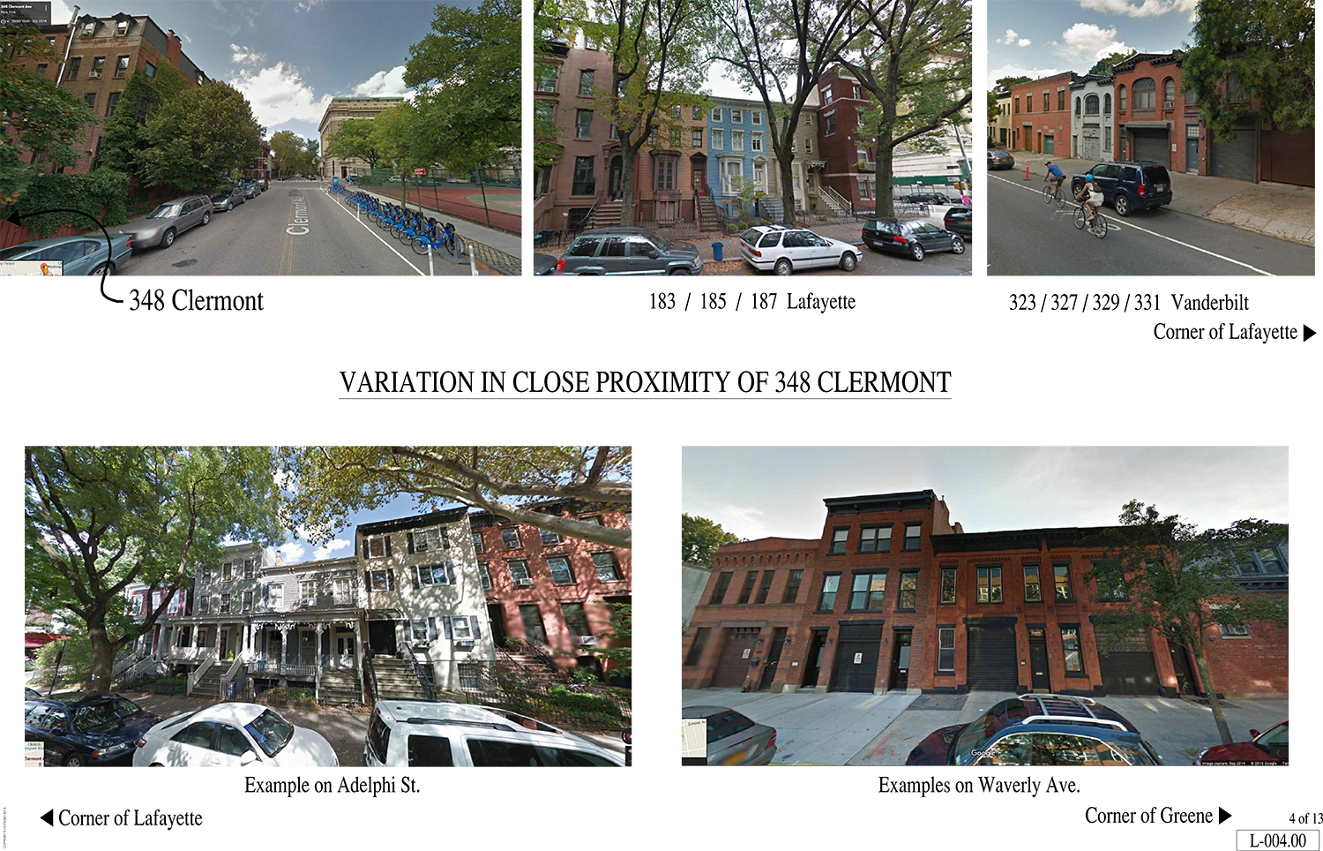
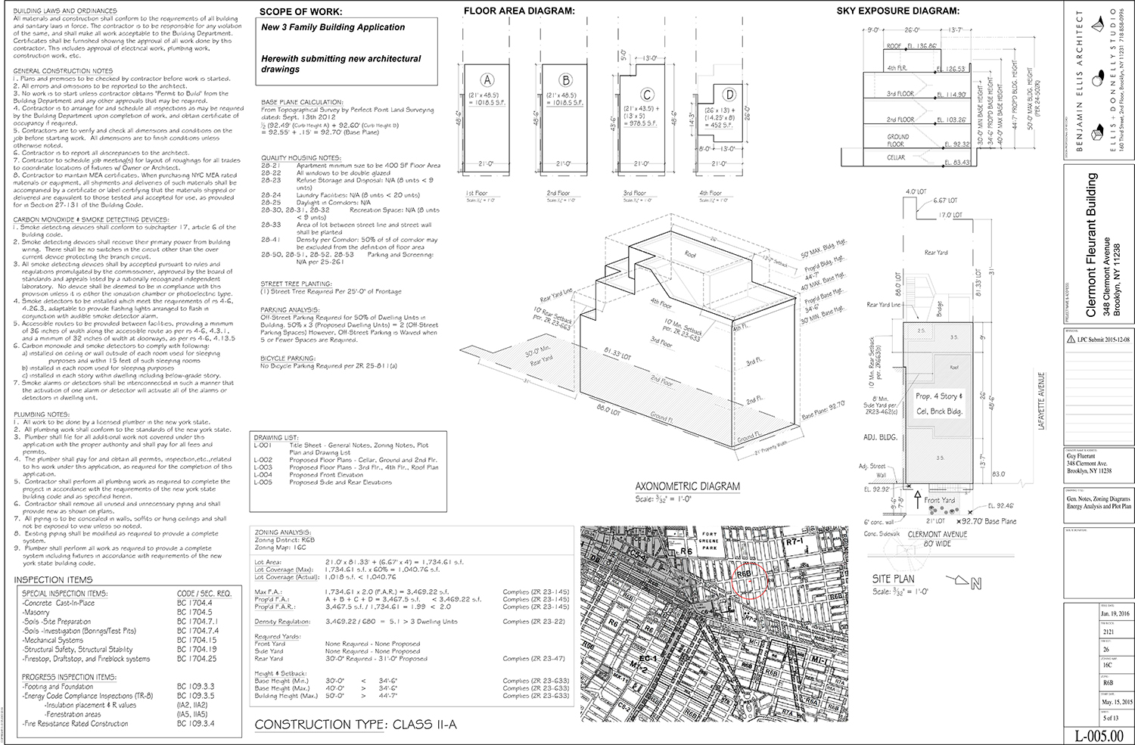
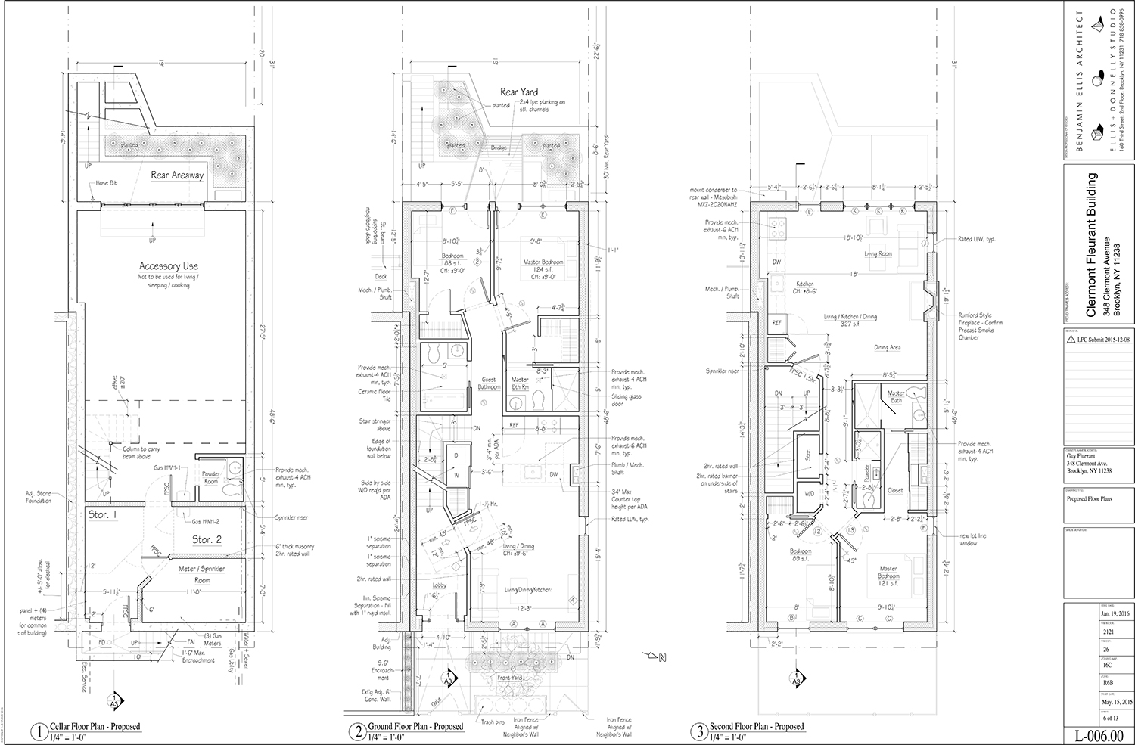

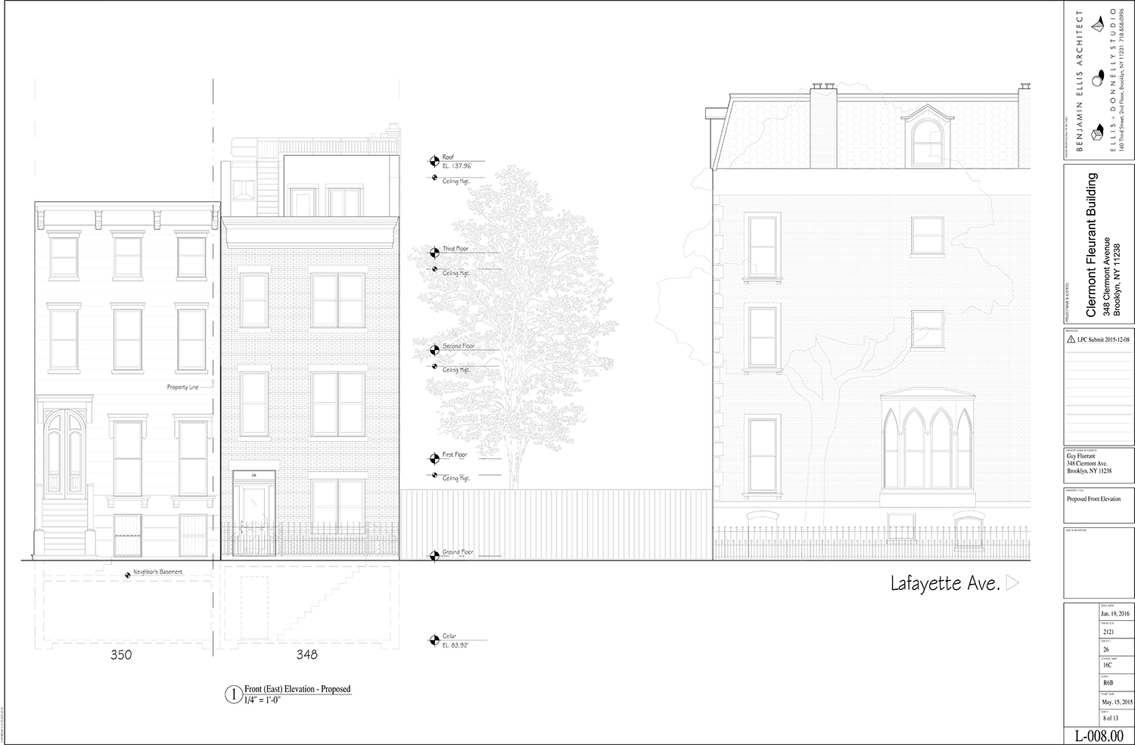

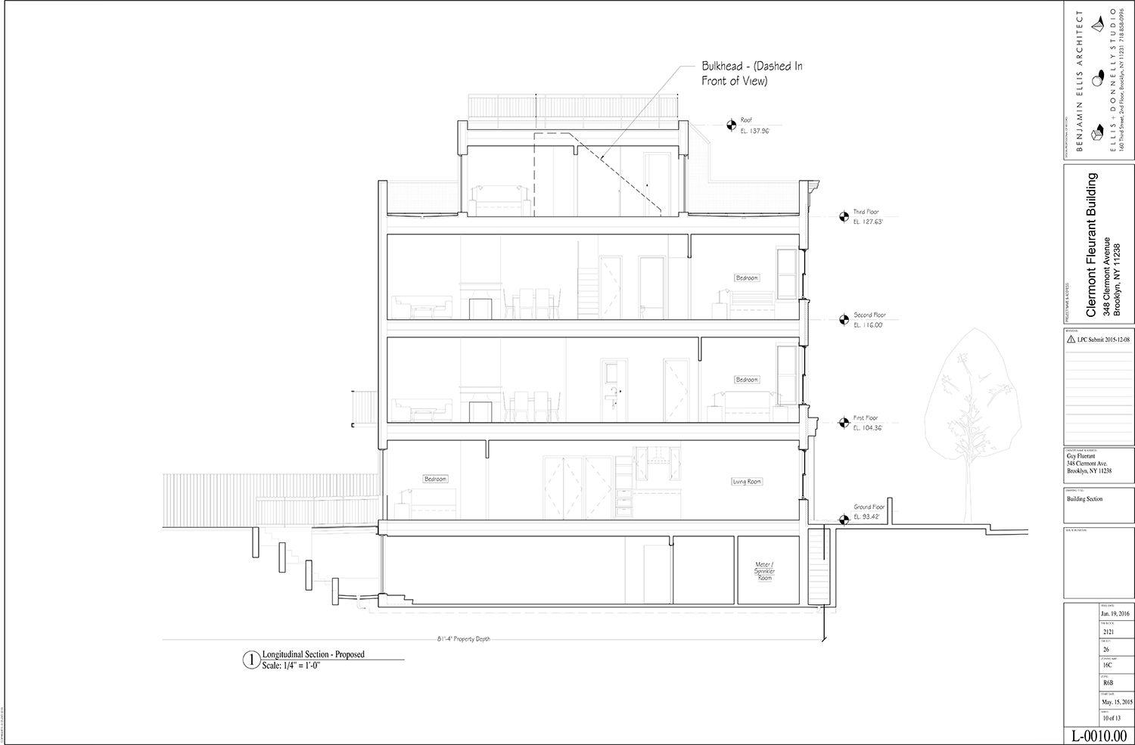
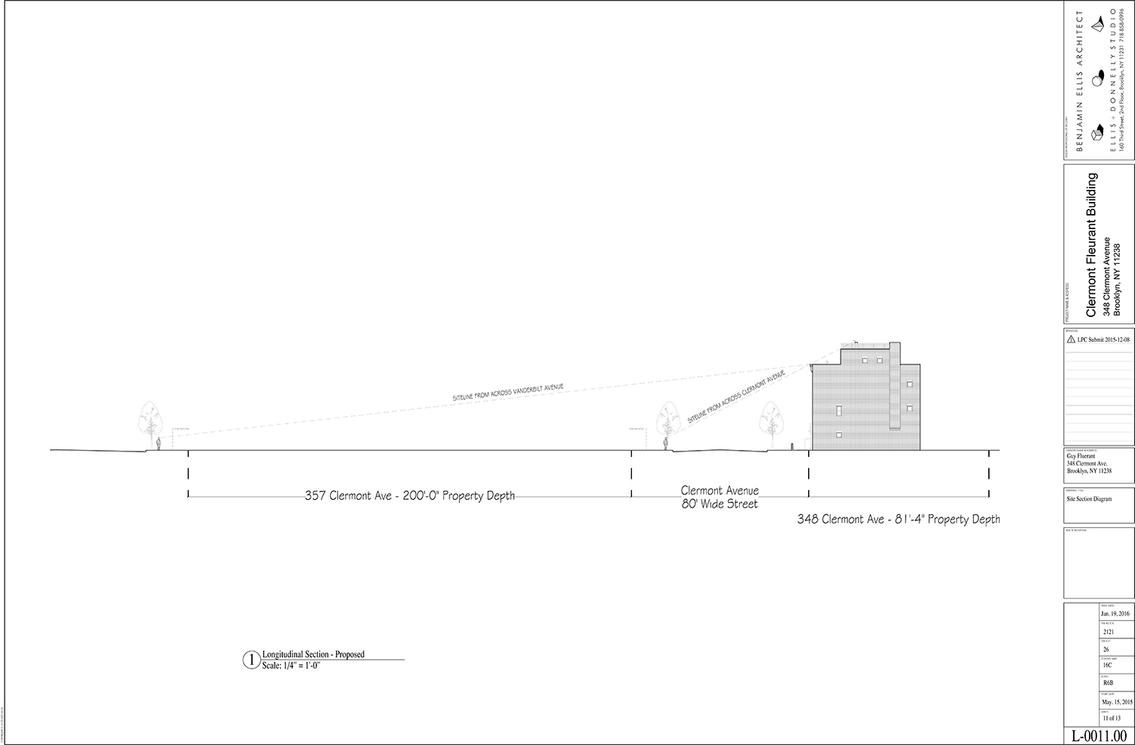
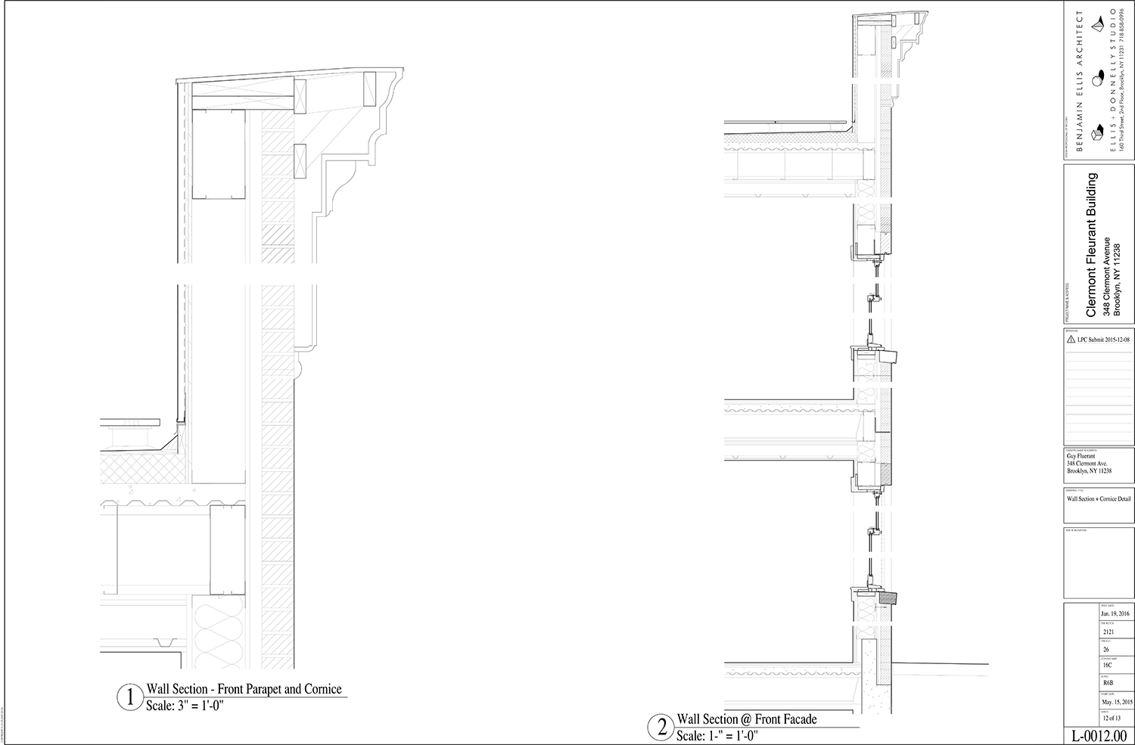
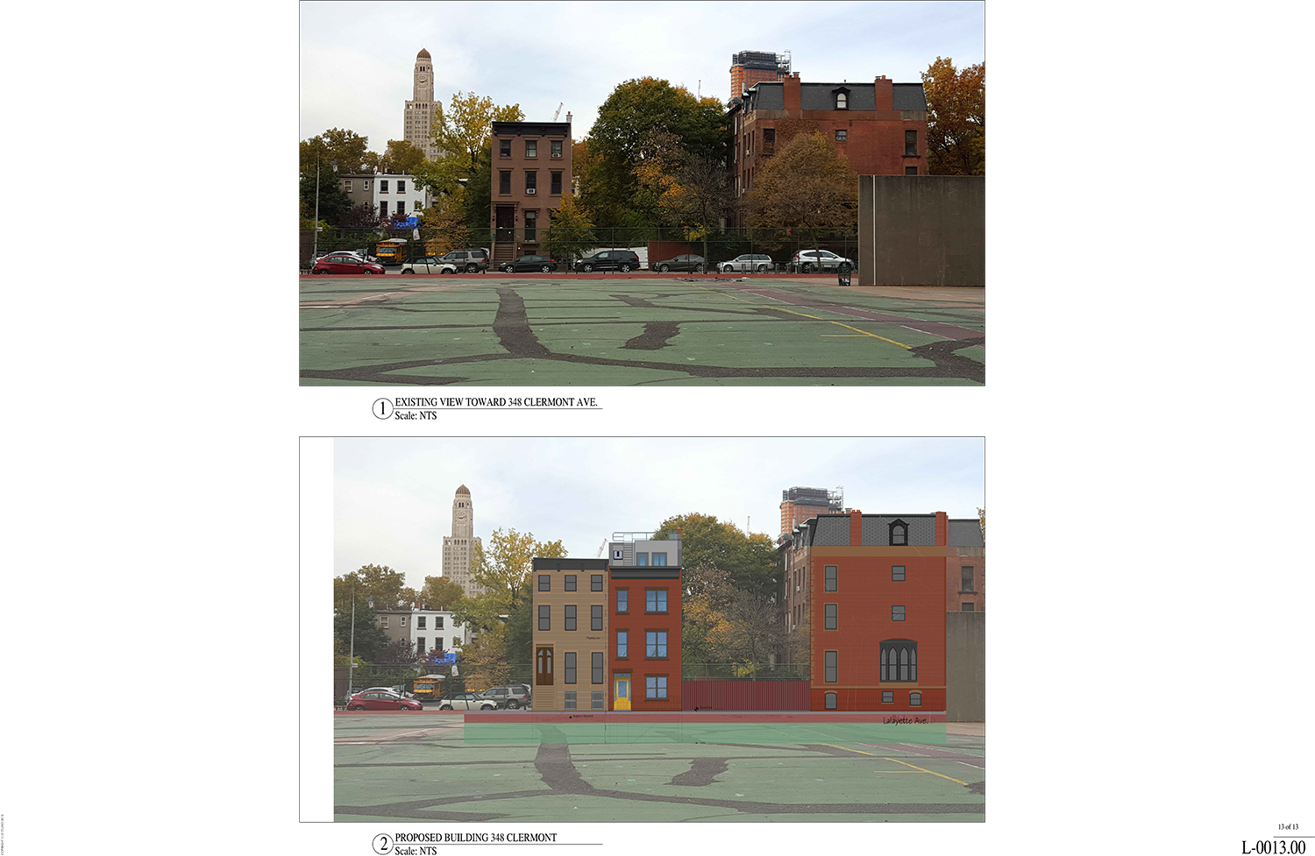



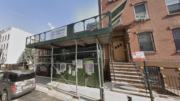
Why not add a mansard with dormers on the 4th floor to placate the Commission? The building would match the corner Second Empire house to the right. I think variation is present in Fort Greene – and brick vs. brownstone is not at all a problem here. Turning the building Second Empire just might do it.