A nonprofit that operates supportive housing wants to expand its facilities in Crown Heights, but it will have to do more work on the plan. Last Tuesday, the Landmarks Preservation Commission did not approve plans for the Institute for Community Living’s campus at 839 St. Marks Avenue, on the corner of Brooklyn Avenue in the Crown Heights North Historic District.
The property currently involves essentially two portions. There most important is the Dean Sage Mansion, a two-and-a-half-story High Victorian Gothic style freestanding mansion designed by Russell Sturgis and built in 1870. It remained a private residence into the 1930s, though the porch had been removed. Subsequently, a single-story projecting bay was added next to where the porch had been.
Then secondary portion is a three-story addition constructed after the structure was converted to institution use. In the 1970s, the campus was a senior center. Now, it is occupied by the Institute for Community Living (ICL), which provides housing for people with mental and developmental disabilities.
ICL’s Joseph Biber introduced the proposal, which calls for demolishing the three-story addition and constructing a somewhat L-shaped six-story structure. It would shift from an SRO situation to permanent housing. The number of units for the mentally disabled is currently 48. That number would be reduced to 45, but 30 units of affordable housing would be added, for a total unit count of 75. It would come in studio, one-, and two-bedroom configurations. The mansion itself would become a common area and community resource.
The design was presented by Lisa Easton of Easton Architects and John Woelfling of Dattner Architects.
It starts with restoration of the mansion, including the installation of new wood windows and the recreation of the historic porch. Additionally, the removal of the current institutional addition would expose a portion of the mansion not seen for decades.
In designing the new L-shaped building, Easton pointed to the heavy use of institutional design in the neighborhood, including the Brooklyn Children’s Museum, the Crown Heights Center for Nursing and Rehabilitation, and the George V. Brower School.
Woelfling said the new building would not actually be attached to the mansion, but have a connector. Additionally, the floors of the two structures would not align, in part to keep the height of the new building down and to be “deferential to the mansion.”
The main residential entrance would be separate from the mansion’s front entrance, with an ADA-accessible walkway leading from St. Marks Avenue to that portion of the new building.
The commissioners weren’t wholly uncomfortable with the proposed concept or massing, but they did have some issues and ideas.
LPC Chair Meenakshi Srinivasan said they were dealing with a “really challenging site” and that the approach proposed would build on what’s already there, and noted and praised the re-exposure of part of the mansion. However, she suggested that perhaps there should be just one entrance.
Commissioner Adi Shamir-Baron wondered why the applicant didn’t just build on the Brooklyn Avenue side, leaving the garden untouched. Woelfling responded that that would have cut the number of units in half.
Commissioner Michael Goldblum said “a gauntlet [has been] thrown down to us.” As proposed the new building belongs to the neighborhood. Goldblum suggested that the approach be one where the new building belongs, instead, to the mansion.
Commissioner Diana Chapin suggested that more bulk could be constructed on Brooklyn Avenue, to offset a reduction on the St. Marks Avenue portion.
The Historic Districts Council, like Commissioner Goldblum, suggested more respect for the mansion.
“This is a rare freestanding mansion in Crown Heights North, which, between roughly 1890 and 1920 was host to many grand mansions, which were largely concentrated on St. Mark’s Avenue. The avenue was such a prominent address that the broader neighborhood was briefly called the ‘St. Mark’s District.’ While most of the freestanding mansions were demolished to make way for middle class housing with the arrival of the subway in the early 20th century, number 839 survives, described in the designation report as ‘one of the oldest and most important 19th century mansions remaining in the Crown Heights North district,’” said HDC’s Barbara Zay.
“It is with awareness of this history that HDC approaches this application, which inarguably represents a major change to the character of the building and its context,” she said. “We feel that more effort should be made to respect the mansion, especially on the St. Mark’s Avenue side, where more bulk should be sacrificed and setback to retain and honor the mansion’s freestanding orientation and allow for some breathing space. HDC also finds the garage opening on the St. Mark’s side to be inappropriate in its placement next to the front of the mansion. This feature would be more appropriate on the Brooklyn Avenue portion of the addition.”
A representative of the St. Marks Independent Block Association opposed the proposal, saying that “squeezing” two new buildings (viewing the single L-shaped structure as two structures) on to the campus would not be beneficial to the community.
Two residents testified against the proposal. One said it would be a “travesty” and that this neighborhood is “the definition of why we have a historic district.”
A woman named Diana Foster, who identified herself as a former drug addict and shelter resident who grew up in the neighborhood, gave her support for the project. “To those much is given, much is required,” she said.
In the end, the commissioners took no action, suggesting the applicant consider scaling back the St. Marks Avenue portion of the project, increasing the bulk on the Brooklyn Avenue side of the project, and re-working the entrance arrangement.
View the full presentation slides below:
Subscribe to YIMBY’s daily e-mail
Follow YIMBYgram for real-time photo updates
Like YIMBY on Facebook
Follow YIMBY’s Twitter for the latest in YIMBYnews

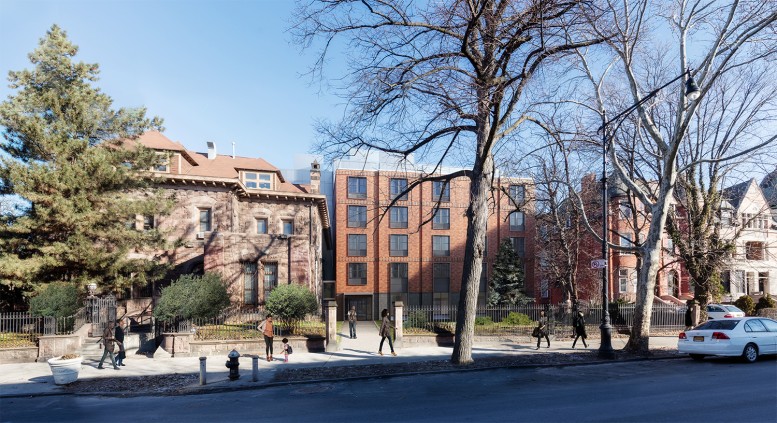
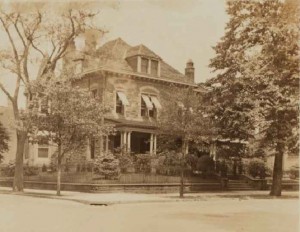
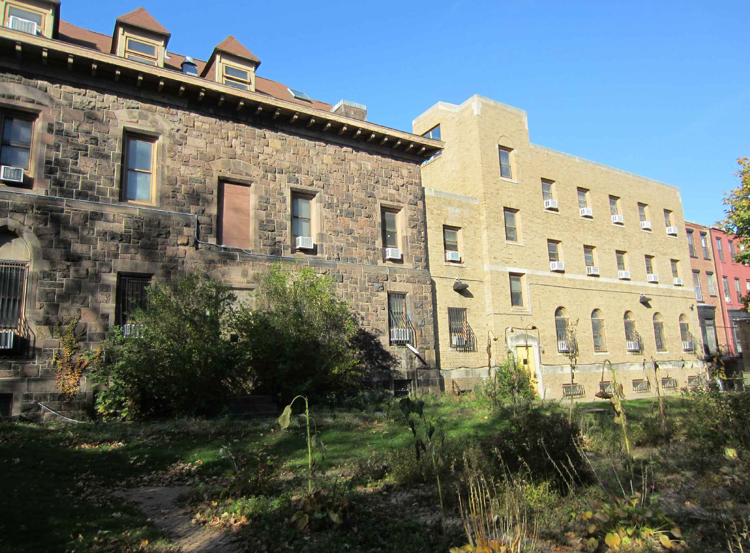
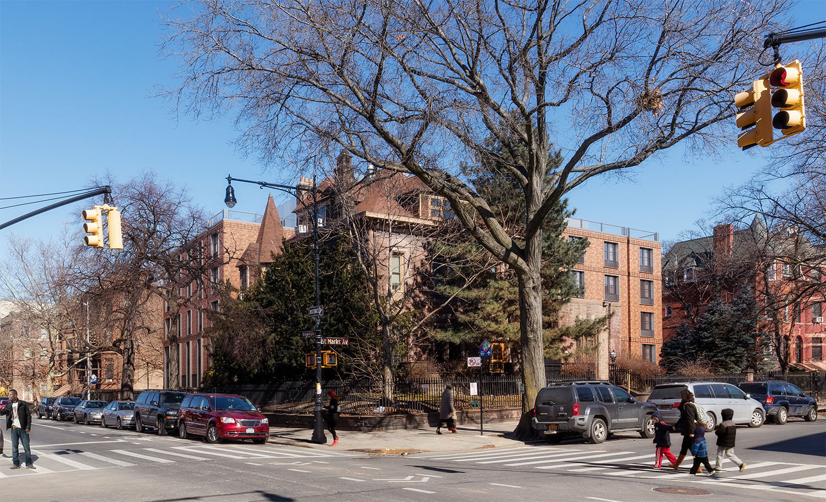
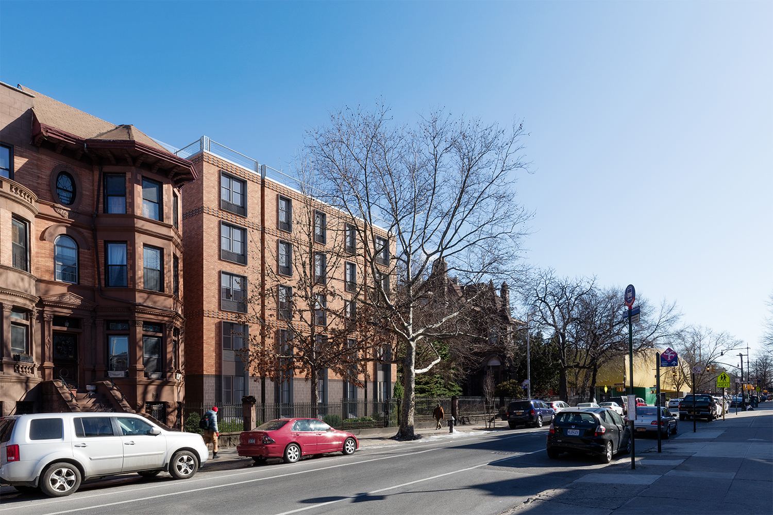

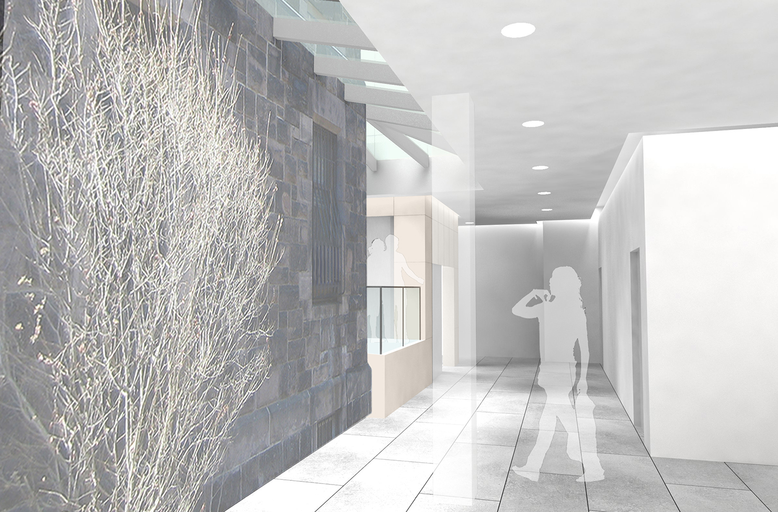

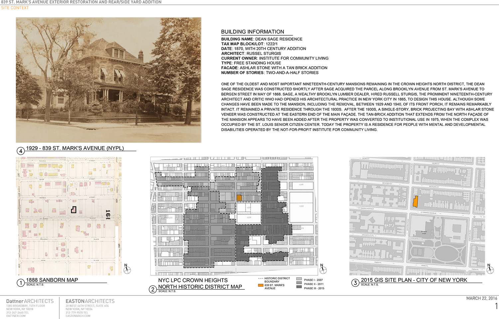
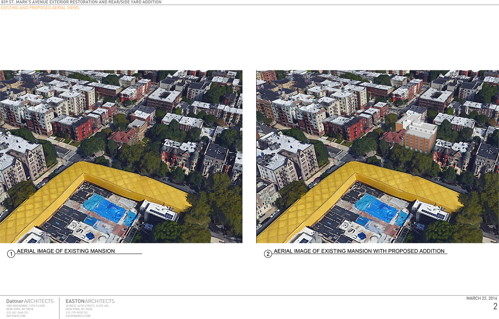
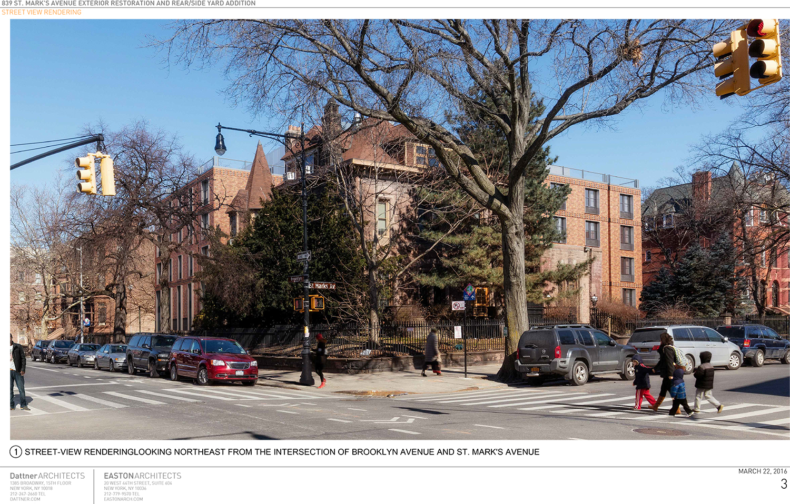
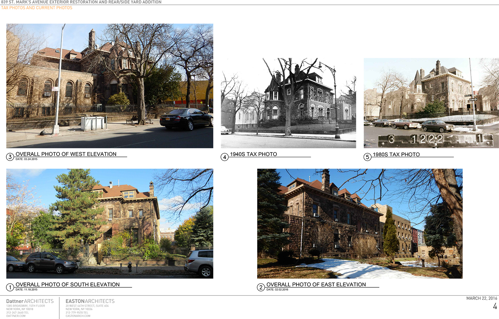
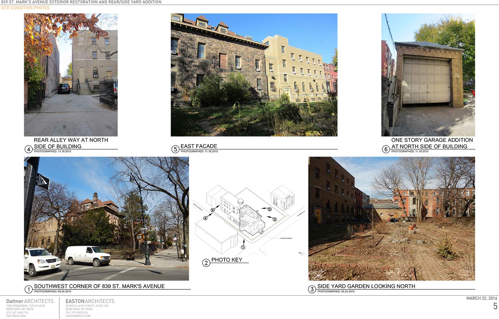
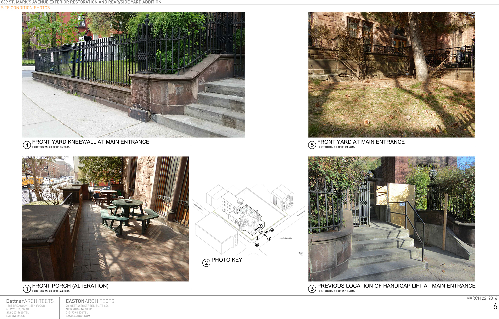


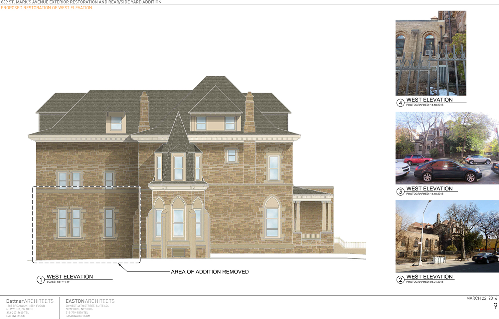
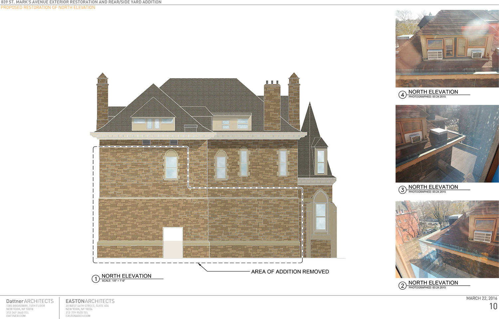
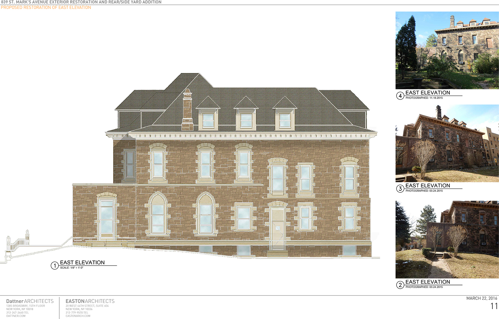
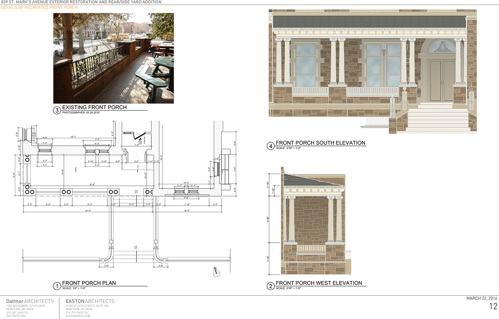
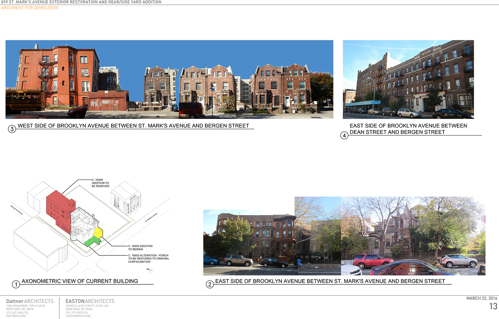
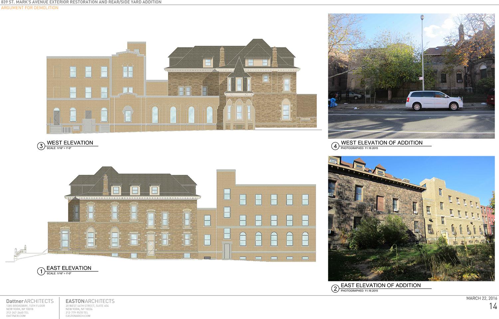

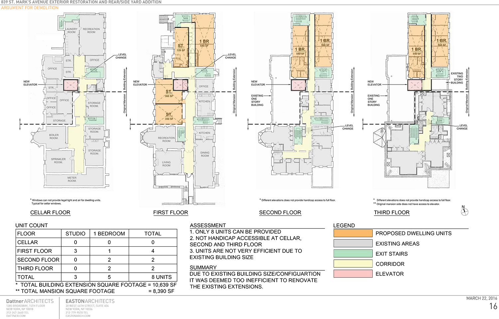
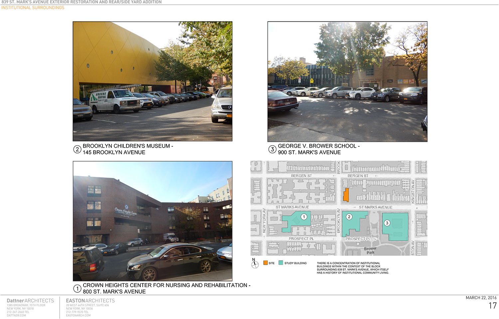
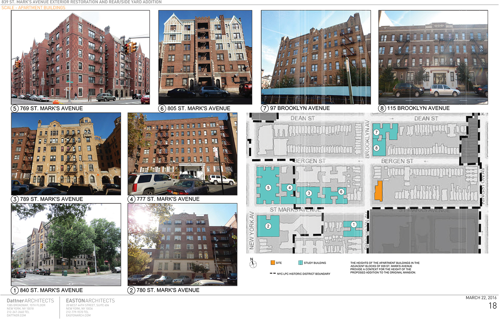
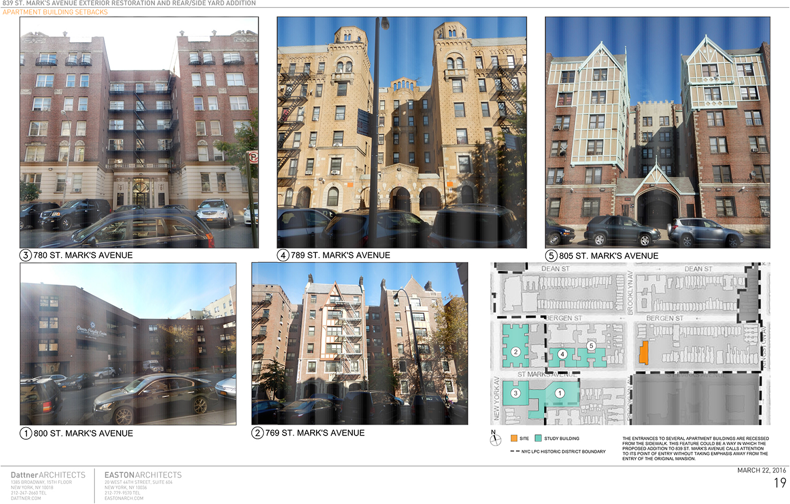
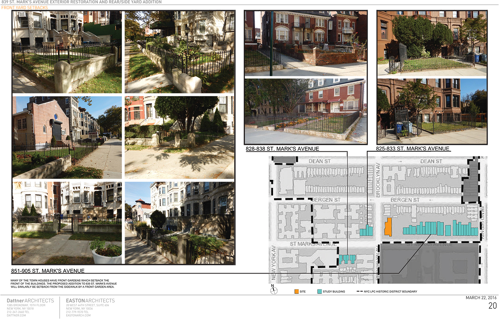
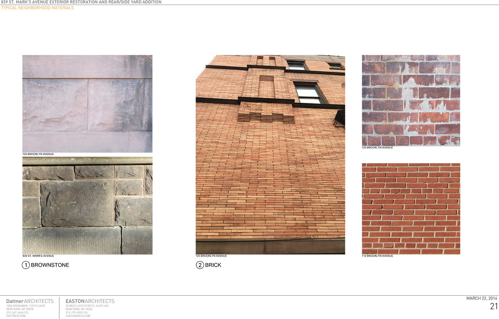
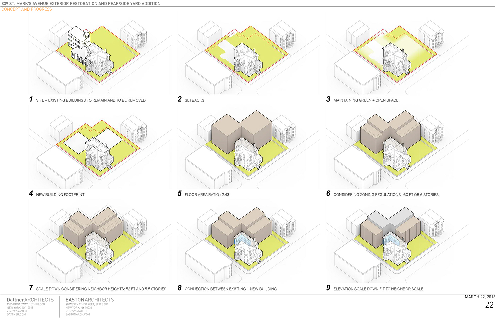
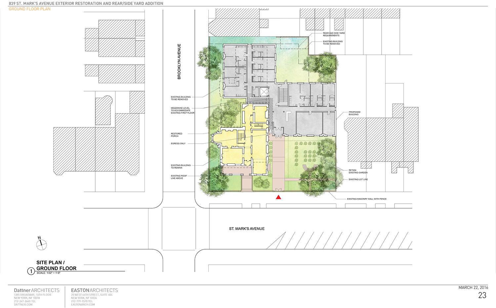
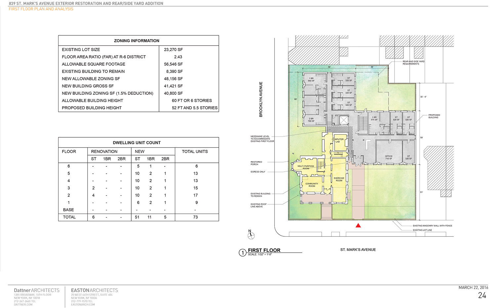
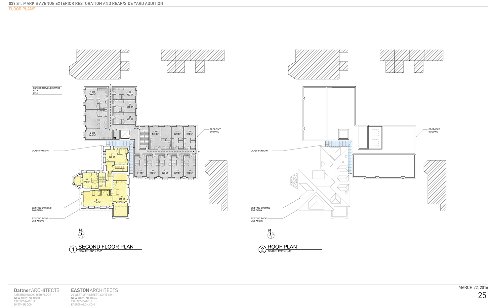
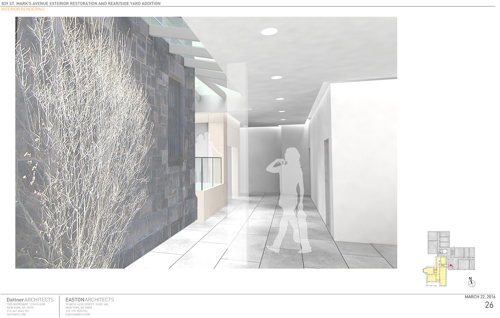
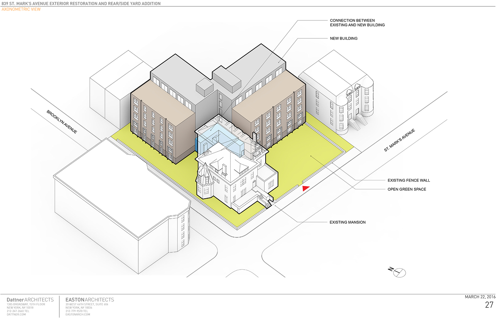
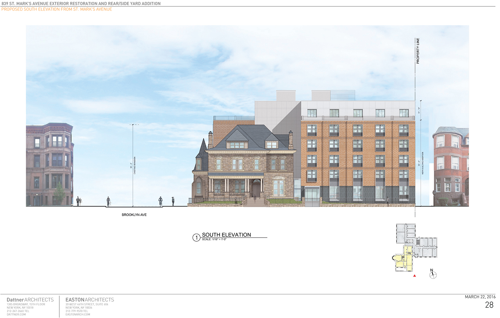
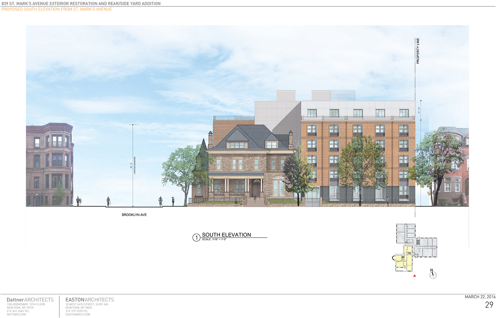
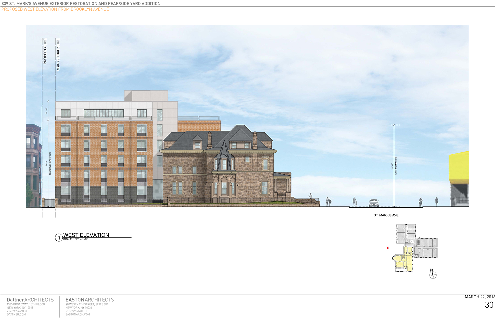
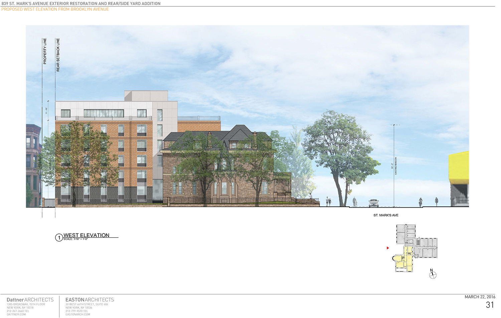
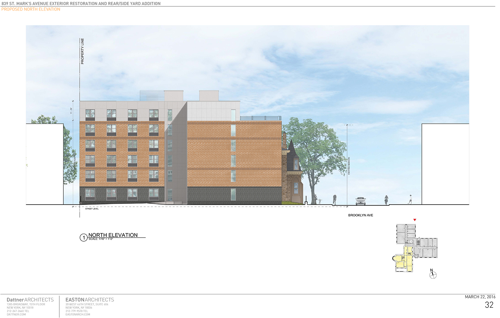
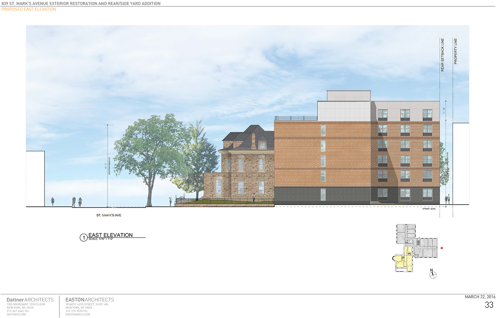
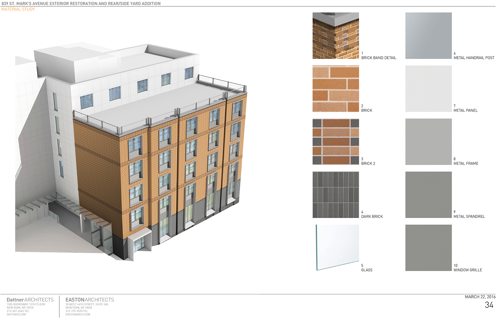

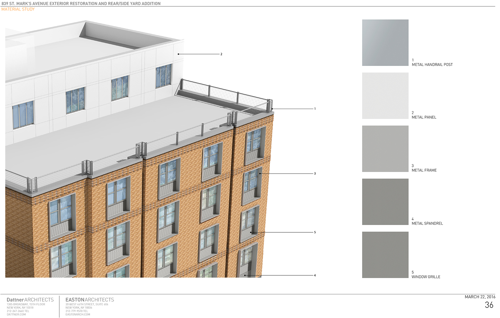


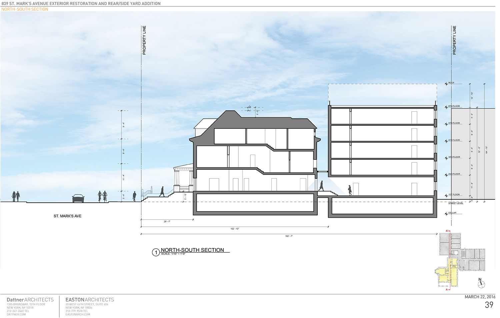

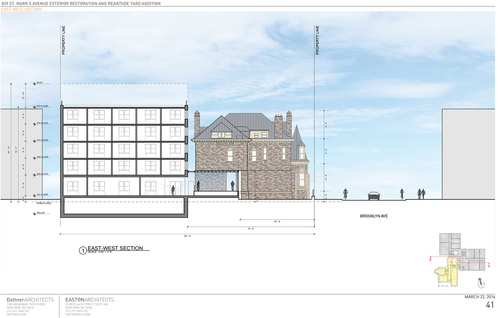
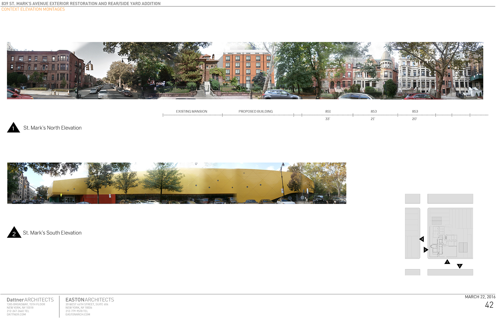
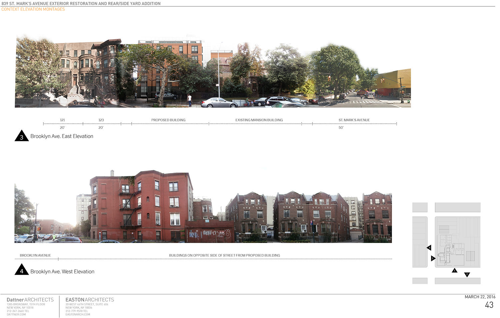
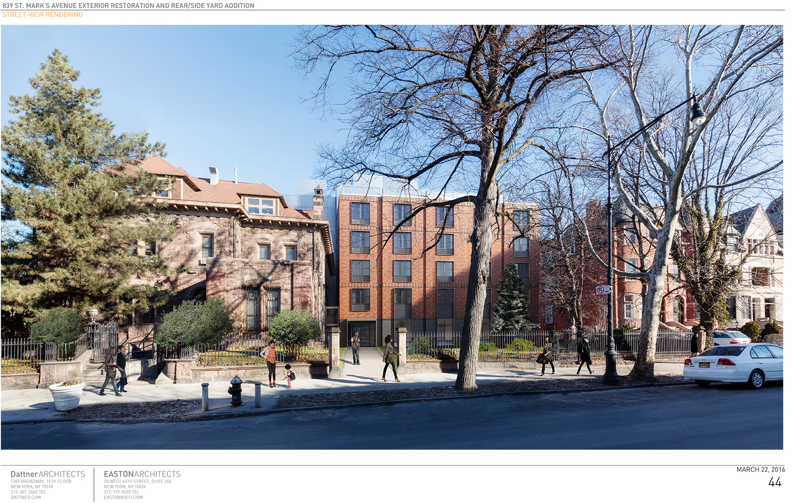

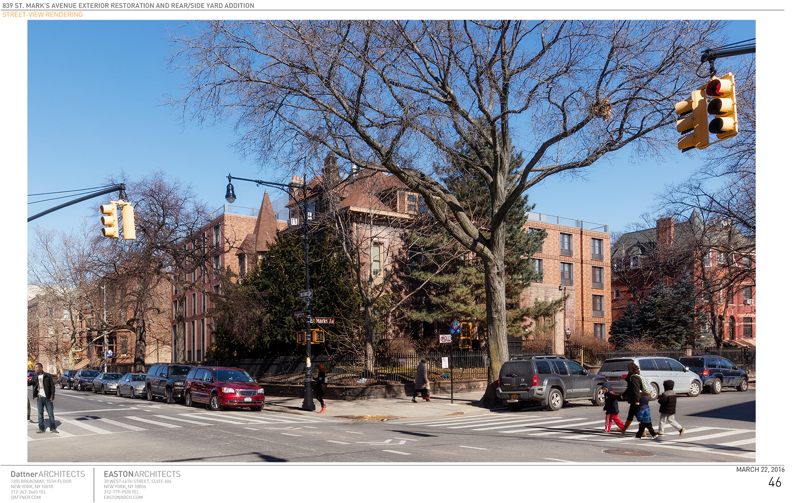
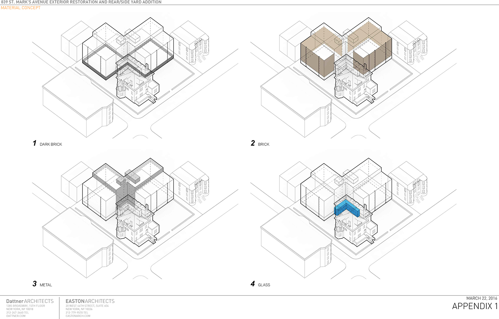
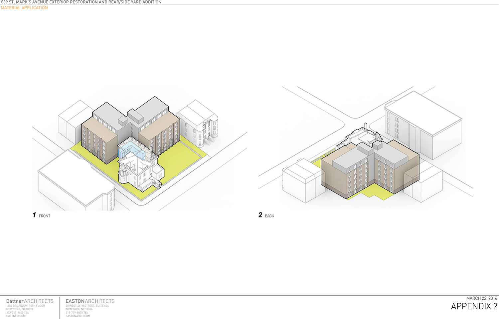
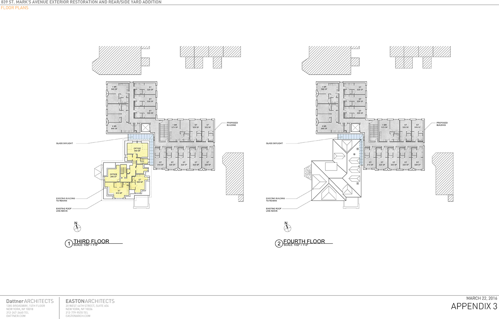
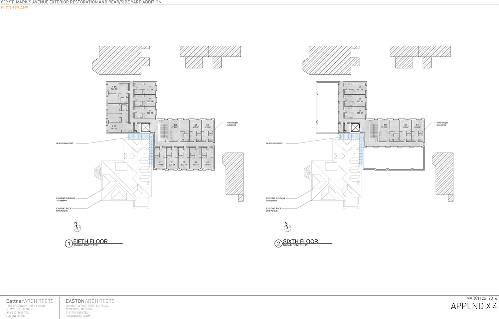
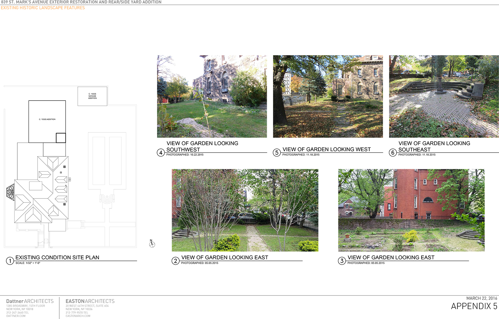



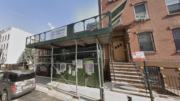
It’s good news to expansion for residence, both of private and public place.
It’s a horrible idea. The mansion will be swallowed up by much a taller six story building that will surround it, is not contextual, and adds nothing to a landmarked neighborhood. The plans also destroy the grounds around the mansion, which are an important part of the site. It is the sole remaining mansion grounds on St. Marks Avenue. It is meant to be preserved as a whole, and that’s why it was landmarked in the first place. It’s like building an L shaped apartment building on the lawn of Gracie Mansion, just because there is space. This is not acceptable to anyone who lives on Brooklyn or St. Marks. Tear down the addition and build a better one in its footprint – great. Fix the facade and porch, also great. But don’t do this, it’s awful.
I AGREE with Suzanne Spellen et al. ASK the architects to HIRE a CLASSICALLY TRAINED ARCHITECT for god’s sake and build a better addition. AND someone PLEASE send them a copy of “Get Your House Right”…and come up to speed with the built history of the neighborhood. How are these architects SO out of touch with the beauty around them and how to work with it is BEYOND reason. GOLDEN RATIO and OPEN YOUR EYES to what’s around you with the PROPER visual vocabulary…
I agree with the comments so far: I’m the one who called it a ‘travesty’, because it is.
I’d correct one aspect of the article: the Dean Sage Mansion has THREE not two main portions to consider: the third is in fact the original, and beautiful, garden. That garden must be seen as an architectural element on its own merits: it features an original amphitheater, a sun dial, and numerous other stone features, as well as original wrought-iron fencing all around. This garden is the very thing that defines the mansion as a ‘freestanding mansion’ – and one of the very last in an area once defined by them. It literally creates the context.
From the Landmarks Preservation Commission’s own information pamphlet, a historic district is: “..an area..that has a special character or a special historical or aesthetic interest that causes it to have a distinct ‘sense of place'”. The Dean Sage Mansion at 838 St Marks ticks all of those boxes. As I said it at the LPC hearing: if this is not the sort of thing the LPC was created to protect, i don’t know what is.
Look: the St Marks Block Association, and all neighbors in the area are not opposed to creating more affordable housing in Brooklyn, and even in this area: we think it is indeed needed. But there are a number of better sites to consider, even quite nearby, which need not irrevocably destroy Brooklyn’s heritage in the process.
I’d also like to point out there are various illogical and misleading assumptions in the developer’s proposal, for instance: holding up the Brooklyn Children’s Museum, The Brower School, and the Center for Nursing as comparable ‘institutional’ buildings to legitimize this effort is disingenuous at best: none are within the protected historic district in discussion here, and all were built well before landmarking even came to central Brooklyn. These buildings and others like them are certainly a part of the very impetus to protect these areas in the first place: if anything, they serve as sobering examples of why this project should NOT be allowed to proceed.
Another notable inaccuracy in the developer’s documentation: the North Addition (tan brick)- which is to be demolished under the proposed plan – was not built in the late 70’s as suggested. It was built in the 30’s, and is clearly visible in the tax photo from 1940. Perhaps it too should be considered worthy of protection as part of the Crown Heights Historic District.