Work began last summer on Pacific Park’s second affordable tower at 38 Sixth Avenue. Now YIMBY has a slew of new facade and interior renderings for the building designed by SHoP Architects.
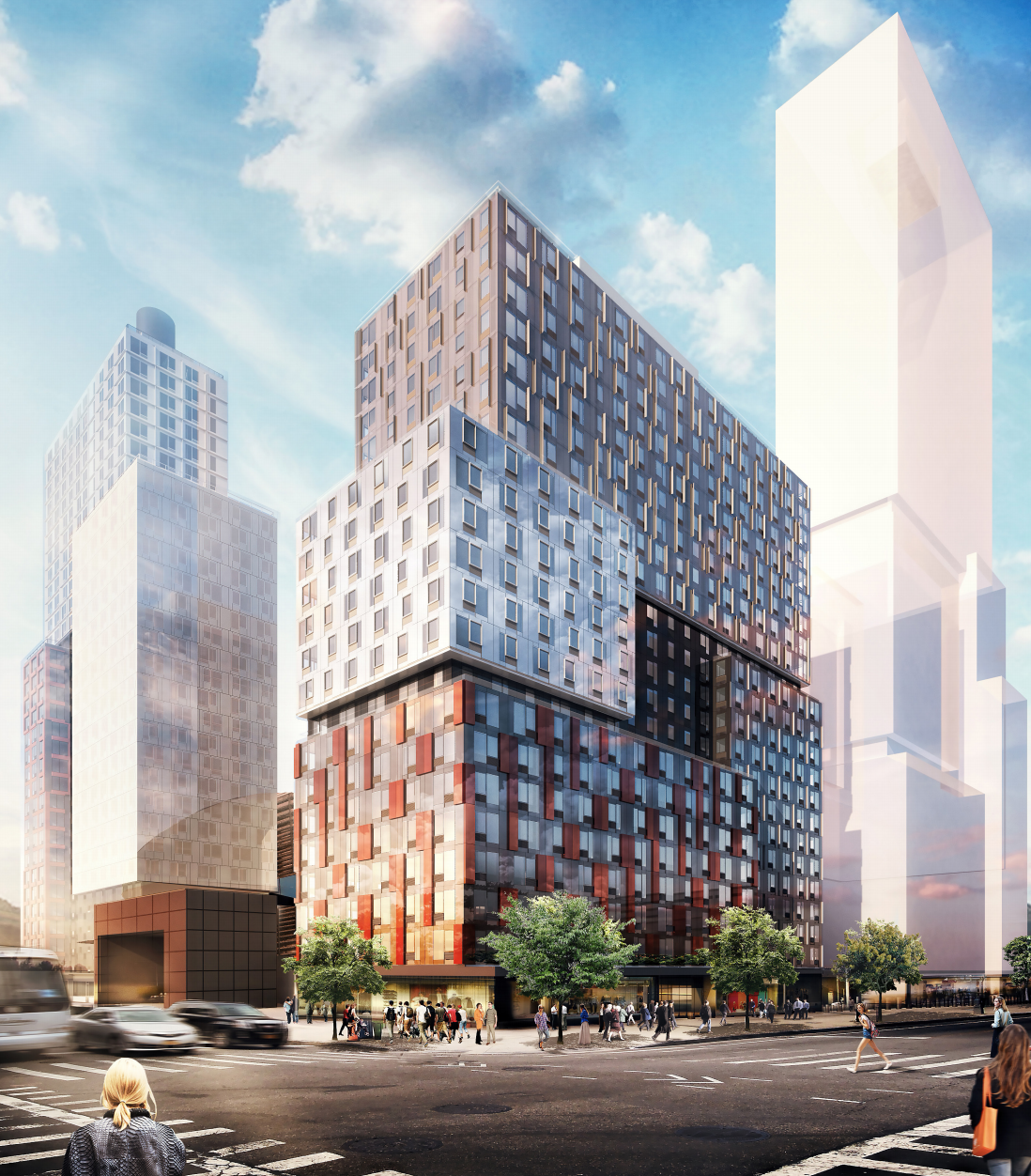
38 Sixth Avenue, rendering by SHoP Architects
SHoP presented their fresh designs to the Empire State Development Corporation board, a state-run oversight committee, last week. The 23-story tower will rise at the northeast corner of Dean Street and Sixth Avenue. The facade is split into three stacked volumes, and each block will be clad in a distinct pattern and color of facade panels.
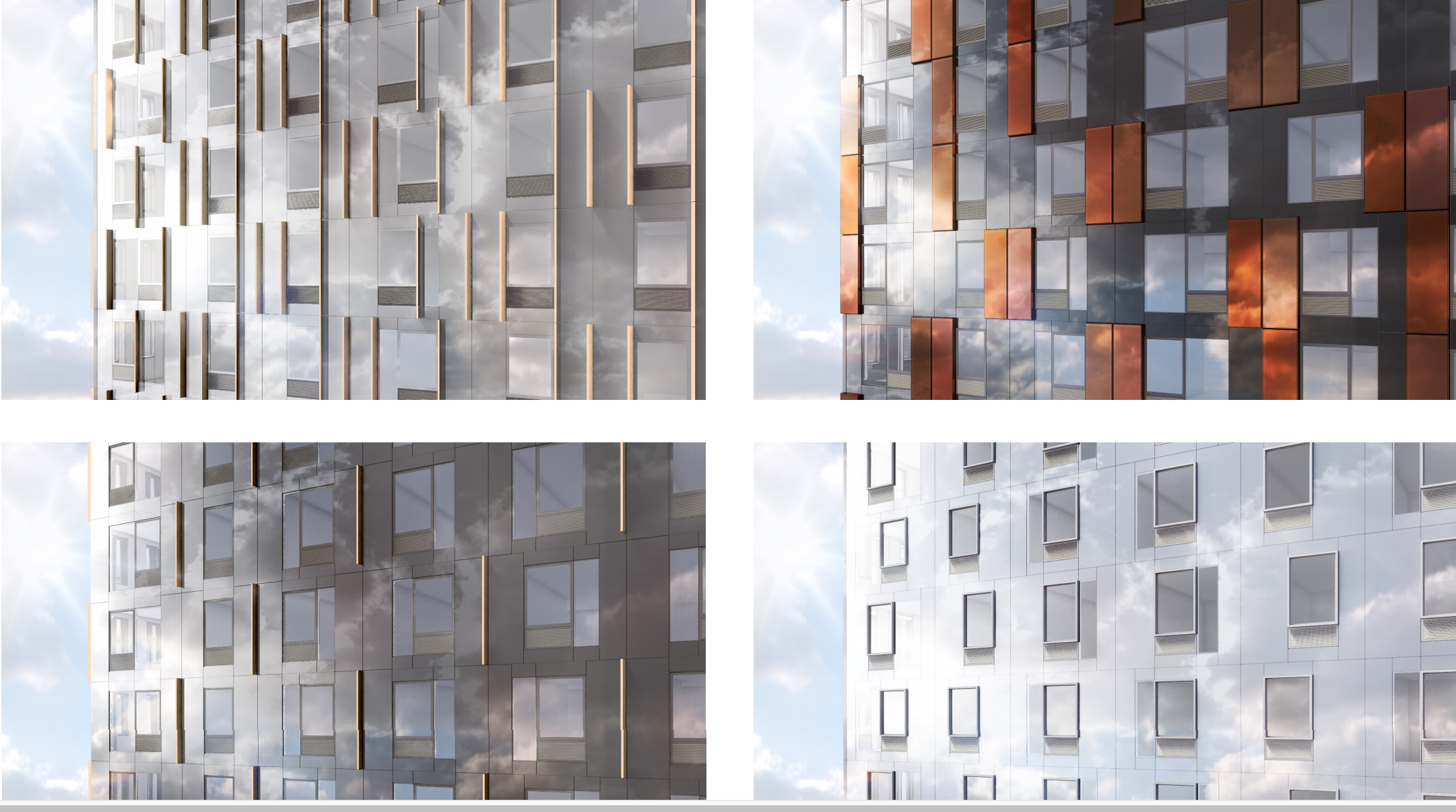
38 Sixth Avenue facade, rendering by SHoP Architects
The base along Dean and Sixth Avenue will feature red and orange sections, layered on top of dark gray. The next several floors will be covered in a very light, almost-white gray. Then a mix of gold bands and cloud-gray panels will define the top eight stories and an interior section on Sixth Avenue. Unfortunately, the exterior does sport PTACs, which will mar the facade and drive up residents’ energy bills.
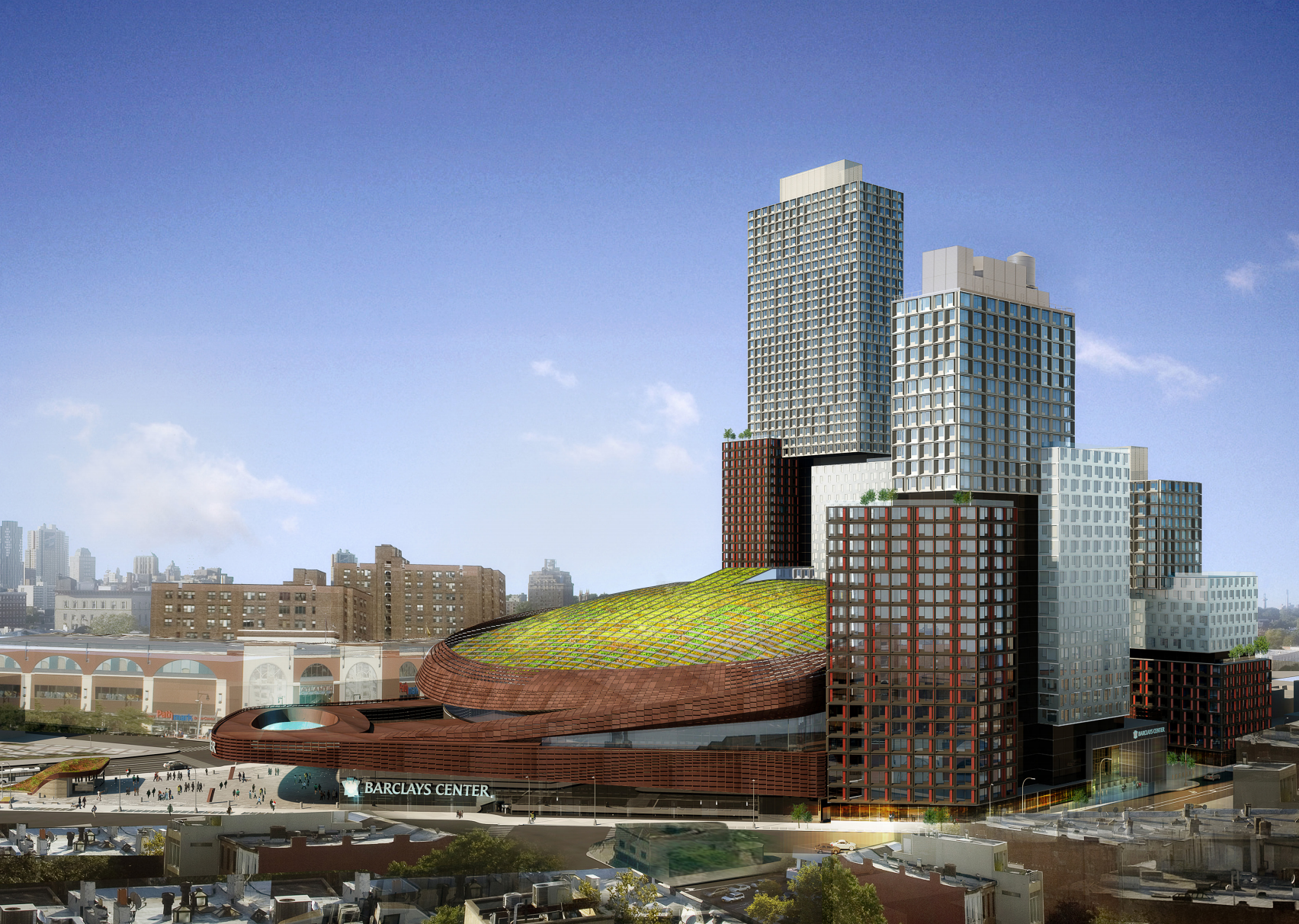
38 Sixth Avenue and the Barlcays Center, rendering by SHoP Architects
The images also offer a better view of the modular B2 tower and the not-yet-filed B4 building, which is planned on the northeastern corner of Barclays Center at Atlantic and Sixth avenues.
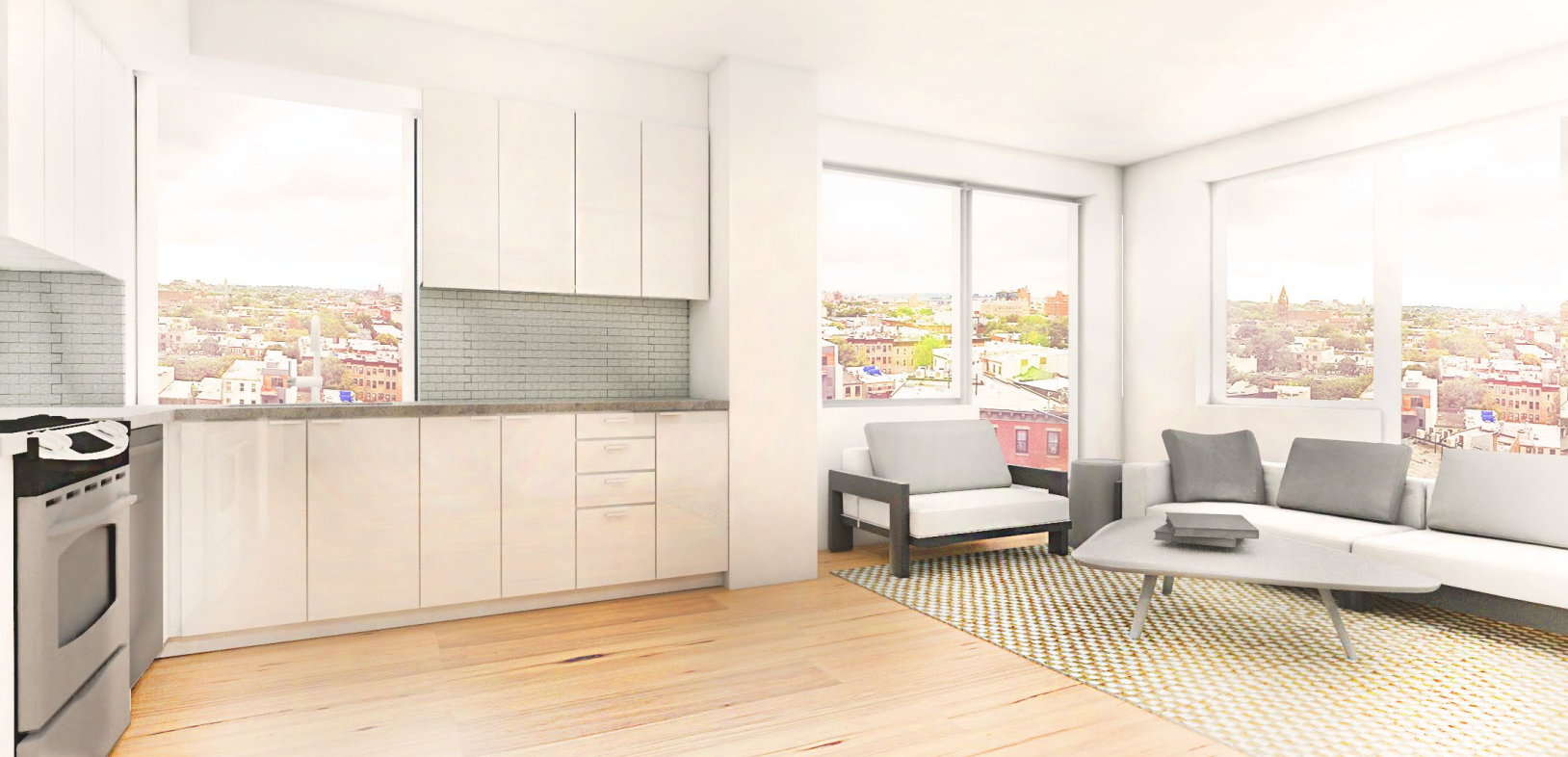
Living room at 38 Sixth Avenue, rendering by SHoP Architects
The interiors fit in with the design of the other Pacific Park buildings, like the COOKFOX-designed 550 Vanderbilt Avenue. Of course the materials don’t look quite as nice, because this is a rental building, and 550 Vanderbilt is a condo development. The apartments seem pretty standard, but the wood panelling in the lounge is a nice touch.
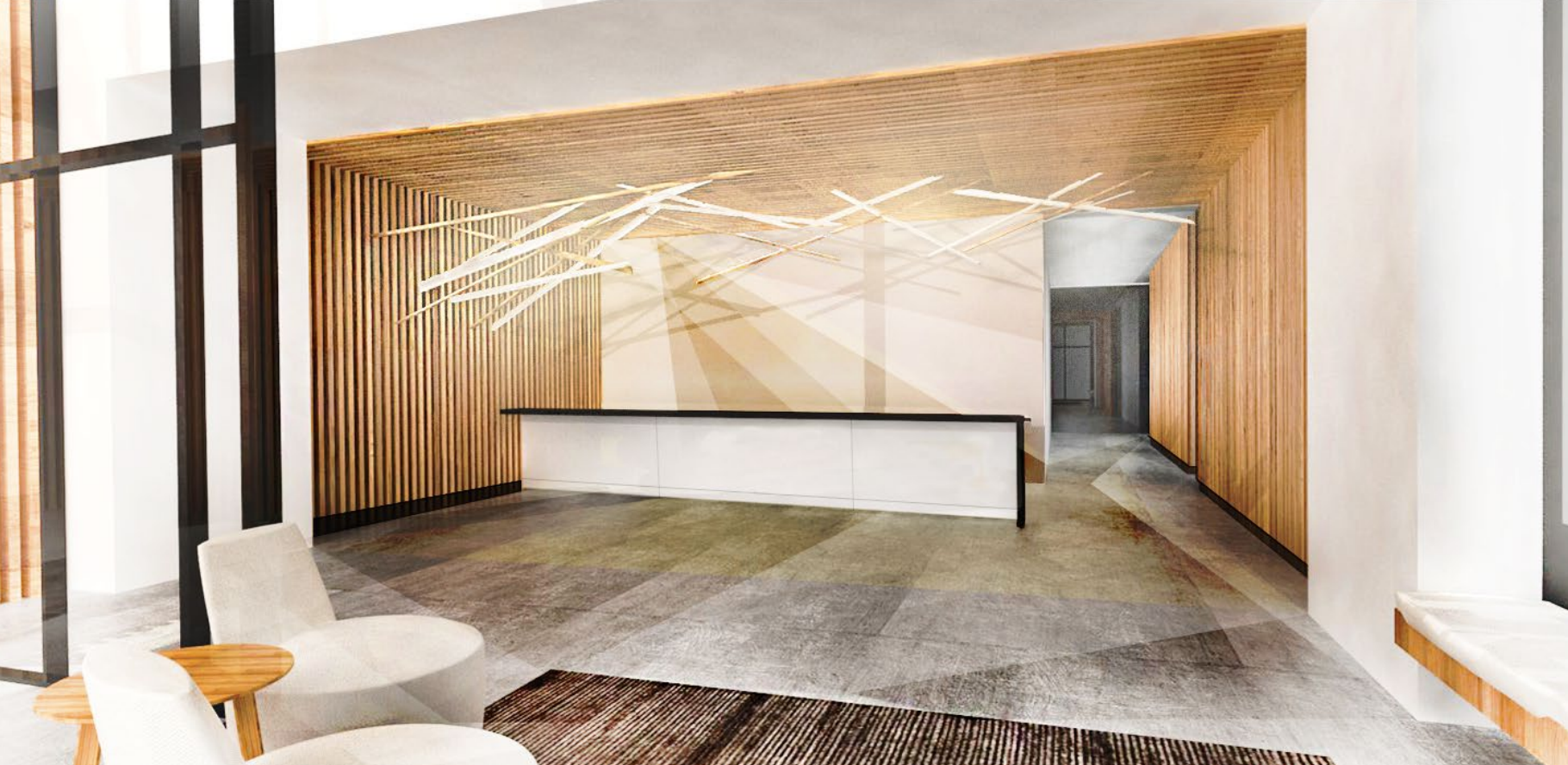
Lobby of 38 Sixth Avenue. rendering by SHoP Architects
When it’s complete, 38 Sixth Avenue will feature 303 apartments and 321,000 square feet of residential space. Apartments will rent to households earning between 40 percent and 165 percent AMI, which ranges broadly from $31,000 to $128,200 for a family of three. The units will break down into 66 studios, 131 one-bedrooms, 90 two-bedrooms, and 16 three-bedrooms.
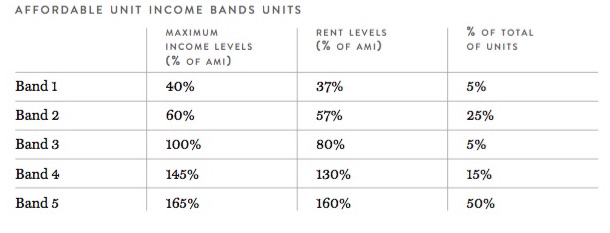
AMI bands for 38 Sixth Avenue and 535 Carlton Avenue
And 8,700 square feet of retail and medical offices will round out the ground floor.
Construction is expected to wrap in the winter of 2017.
The developers are Greenland Forest City Partners, a two-year-old partnership of Forest City Ratner and Greenland USA, an arm of Shanghai-based Greenland Group.
38 Sixth Avenue joins the megaproject’s other affordable building at 535 Carlton, a market-rate rental building with a school at 664 Pacific Street, the half-affordable-half-market-rate modular tower at 461 Dean Street, and the condo building at 550 Vanderbilt.
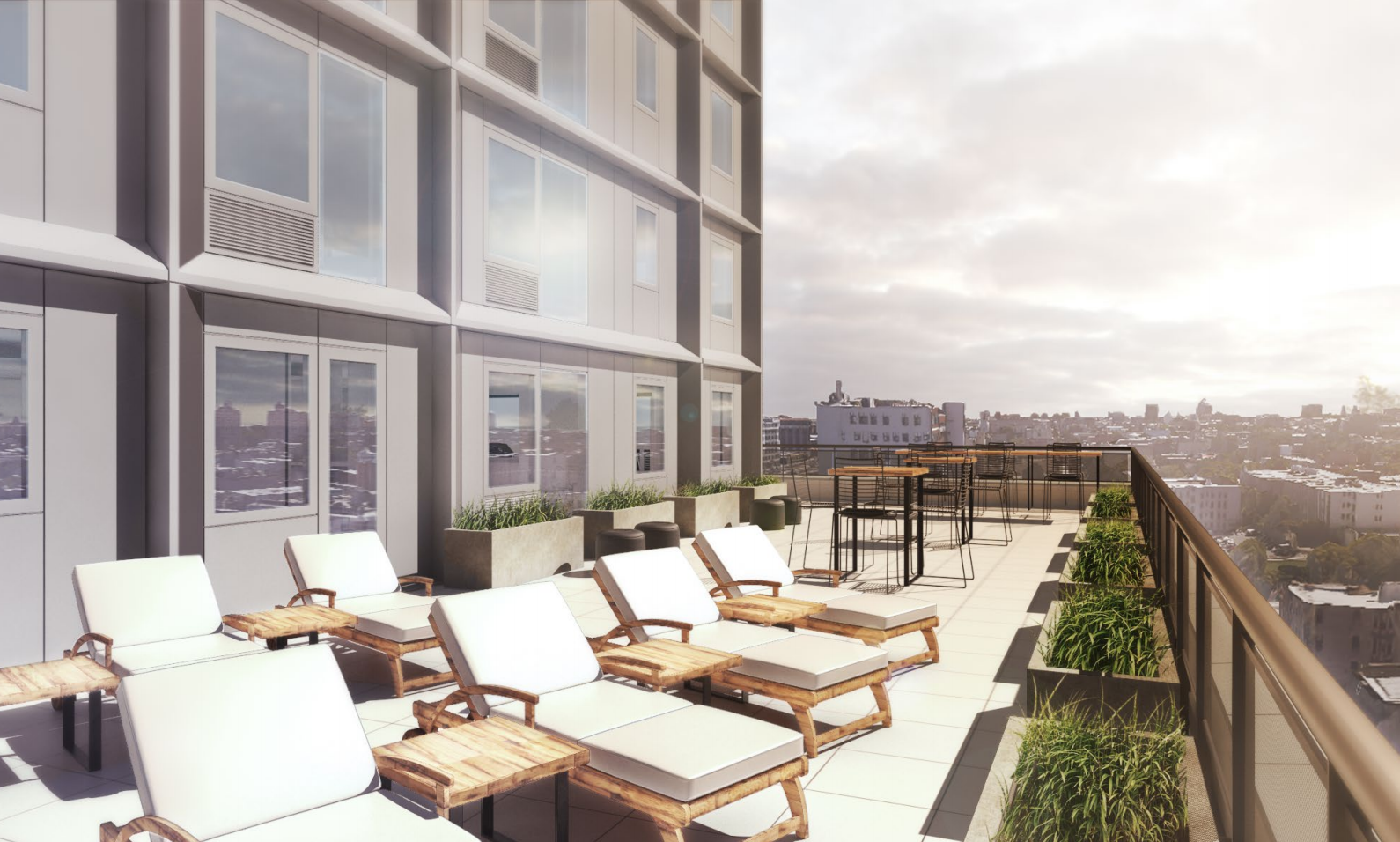
Roof deck at 38 Sixth Avenue, rendering by SHoP Architects
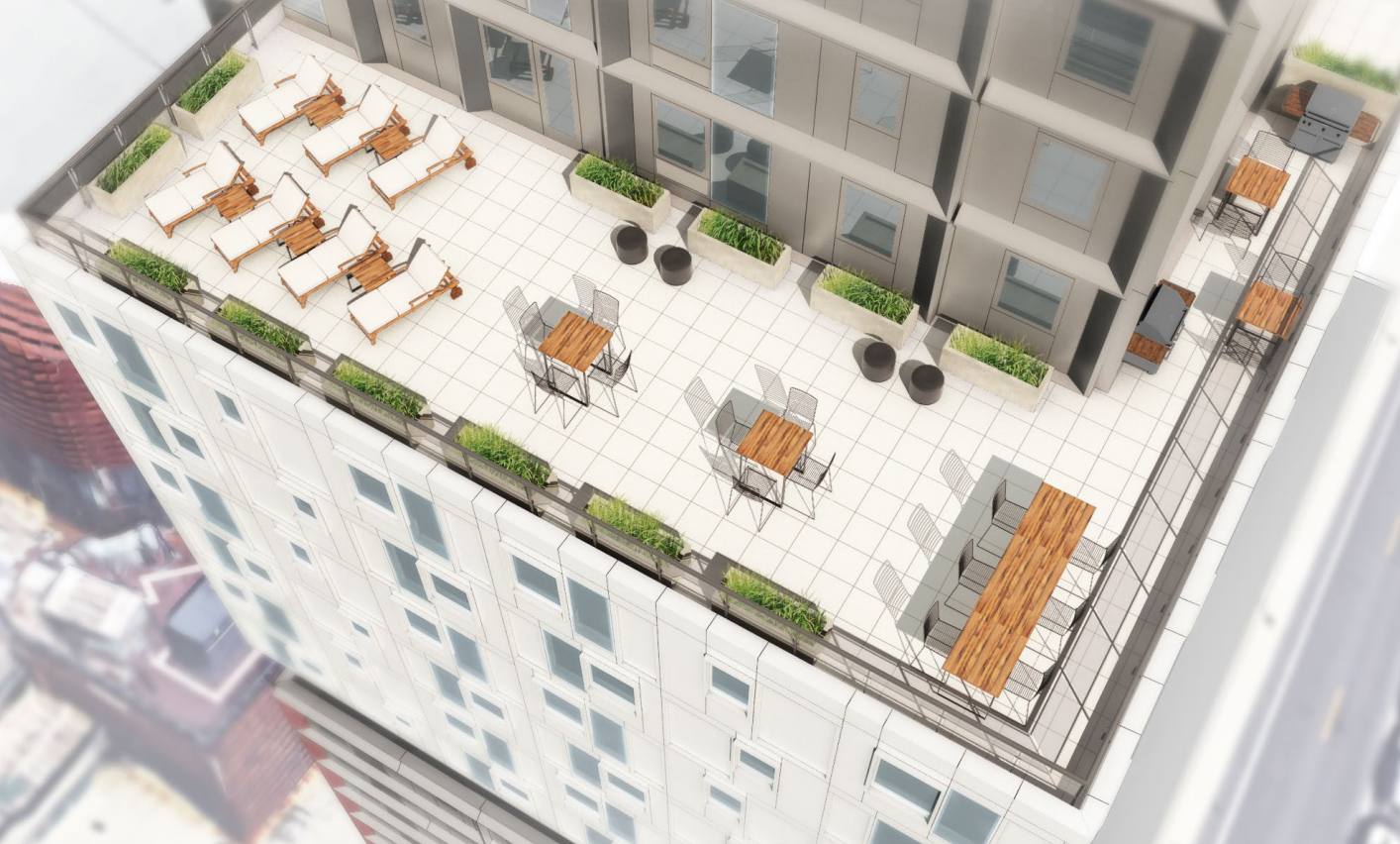
Roof deck at 38 Sixth Avenue, rendering by SHoP Architects
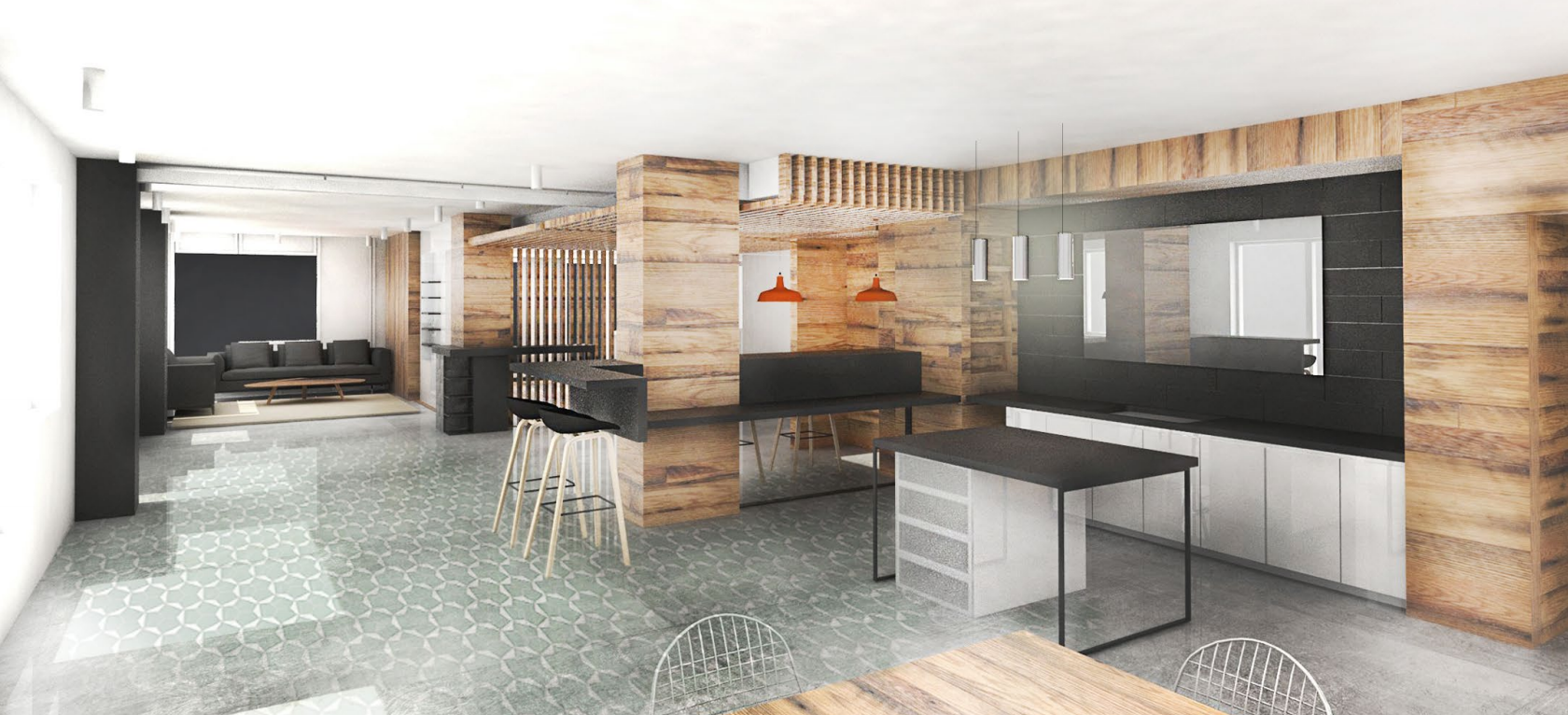
16th floor lounge, rendering by SHoP Architects
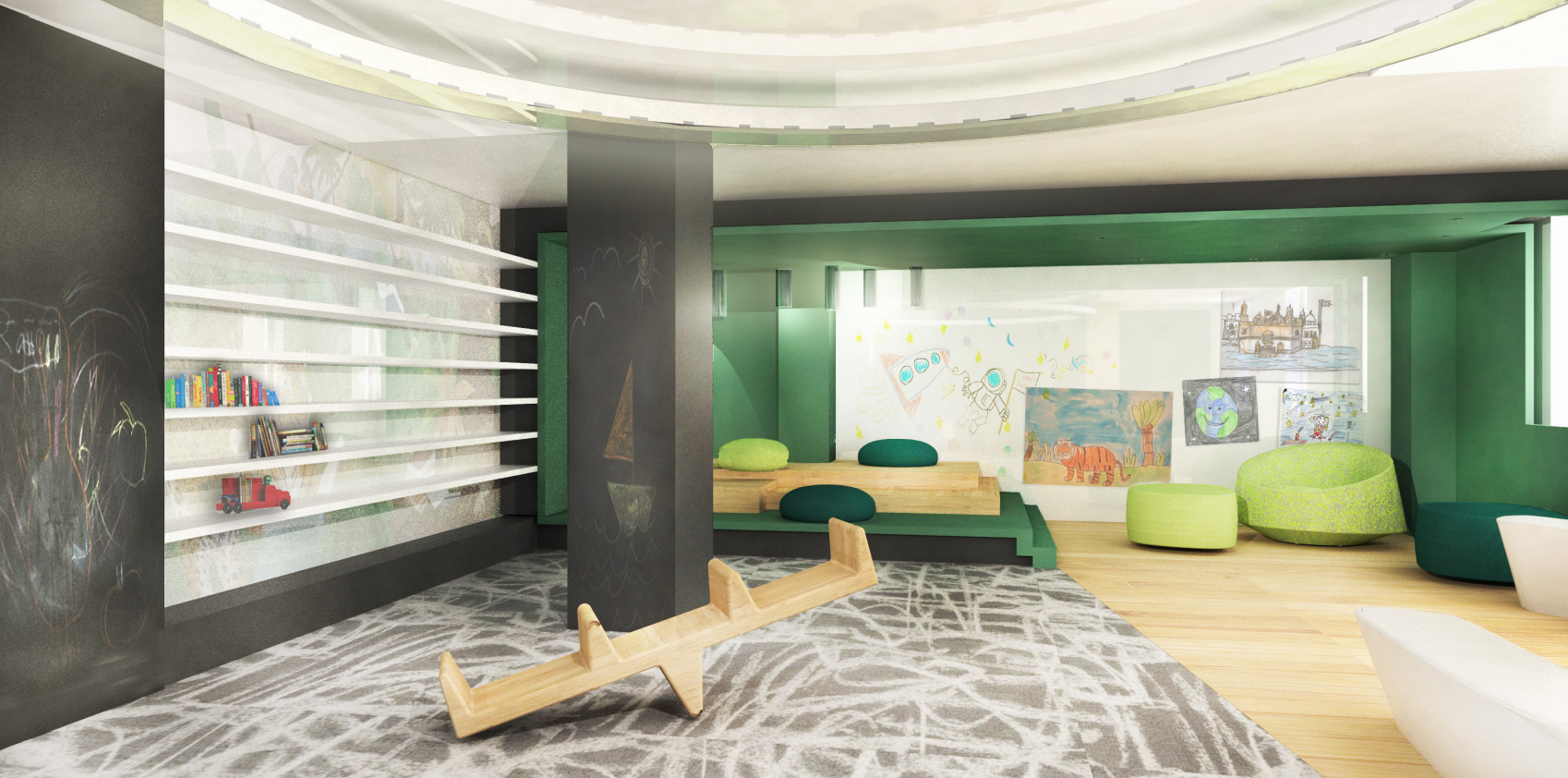
Playroom at 38 Sixth Avenue, rendering by SHoP Architects
Subscribe to YIMBY’s daily e-mail
Follow YIMBYgram for real-time photo updates
Like YIMBY on Facebook
Follow YIMBY’s Twitter for the latest in YIMBYnews

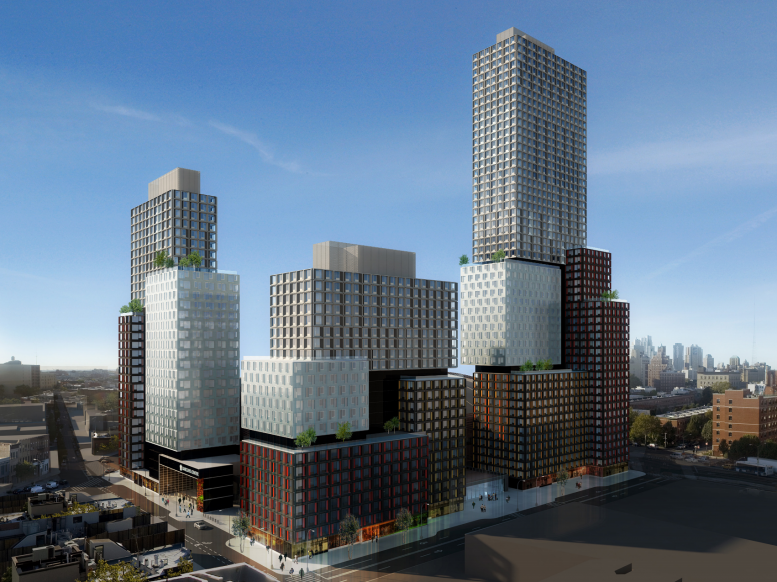
I am so happy this is built in Brooklyn. I applied for the studio and my income is barely 50,000 dollars per year. I would not be able to afford to live in something so beautiful if the entire apartment complexes were only market rate. A single women $50,000 salary leave you with very little to live on after taxes are ripped from your paycheck. I hope these landlords recruit only decent low salary tenants who have respect for property and not tenants who are here to destroy and lie about their income. Thank you.
for someone like me who makes less than $30.000 a year, i’m a little bummed. but there is always hope that i will get a chance to enter the lottery for this building
I am so excited about this development! I never fall under the salary requirements. I have a chance for the one bedroom. I concur with Deidre’s post on 10/4/16. I pray that landlords recruit only decent low salary tenants. This opportunity to live in a clean and new environment should appreciated.
The wife and I just got the paper work hope for the best.Feels like a winner,we take it one day at a time thank you..Oh and all the best to all salute.