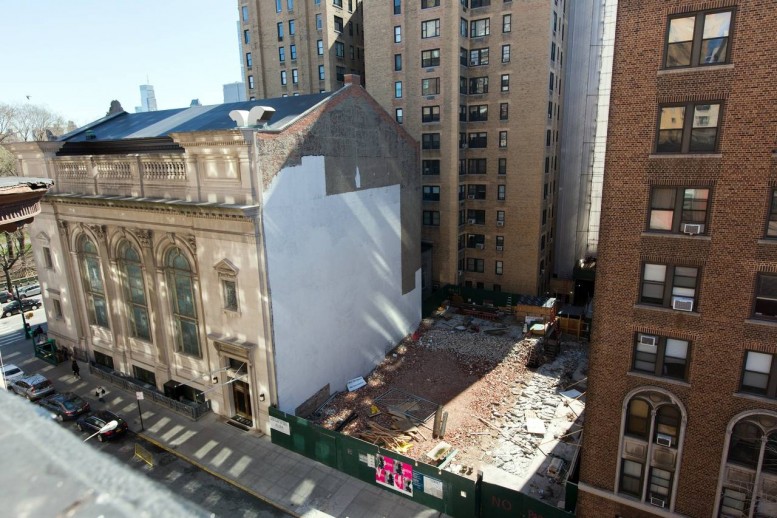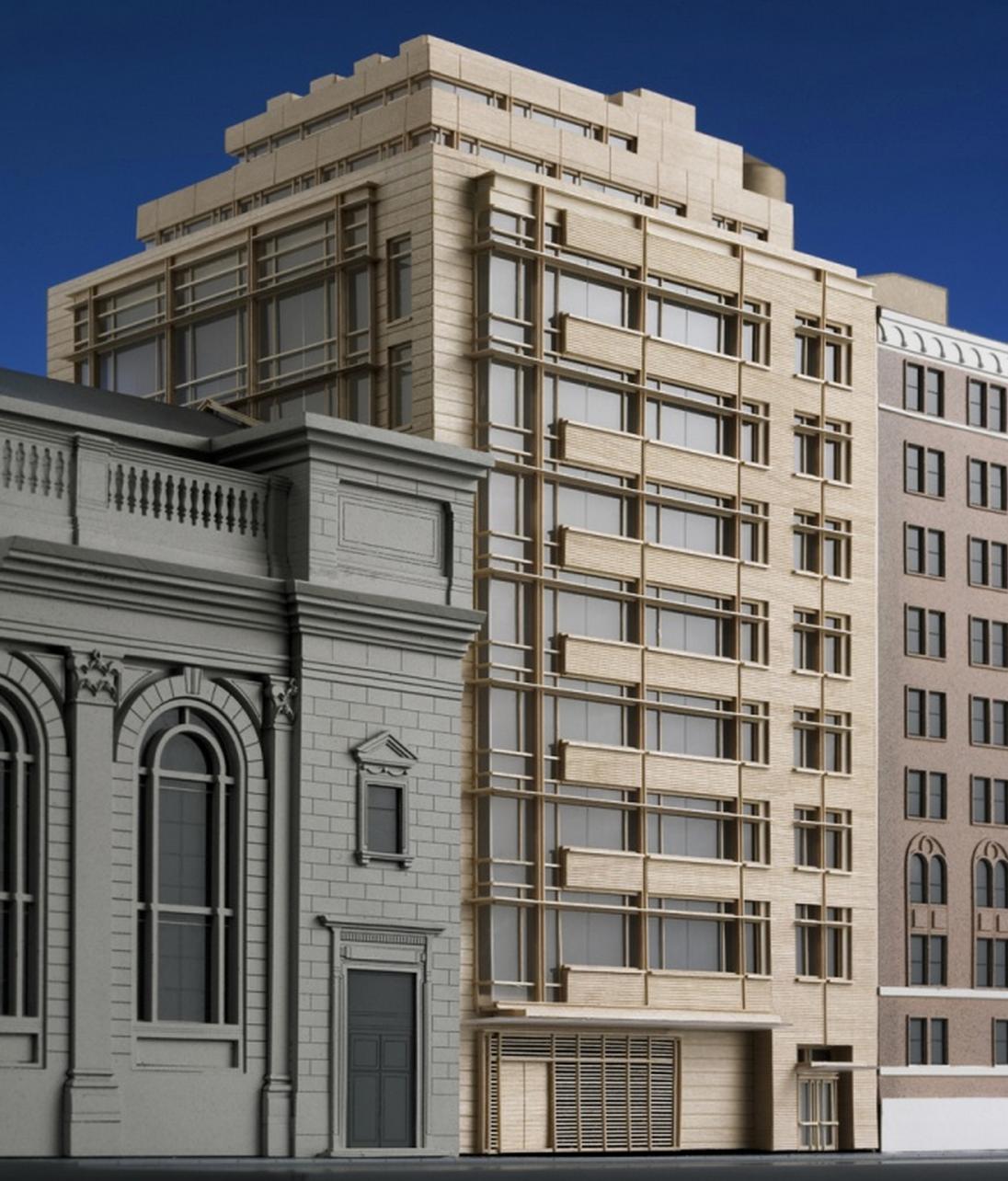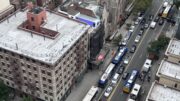Back in April of 2014, YIMBY reported on plans for a nine-story, five-unit mixed-use building at 8 West 70th Street, on the Upper West Side. In December of that same year, the Landmarks Preservation Commission (LPC) approved the demolition of the site’s former four-story structure, as the site is located within the Upper West Side/Central Park West Historic District. Congregation Shearith Israel is now set to begin excavation imminently on the 55,027-square-foot project, the Wall Street Journal reports. The below-grade levels through the fourth floor will contain 20,013 square feet space for the religious institution, featuring classrooms, offices, a banquet hall, a library, and connections to the existing synagogue. The remainder of the building will contain full-floor condominium units. PBDW Architects is behind the design. The Board of Standards and Appeals granted a height variance for the project in 2008.
Subscribe to the YIMBY newsletter for weekly updates on New York’s top projects
Subscribe to YIMBY’s daily e-mail
Follow YIMBYgram for real-time photo updates
Like YIMBY on Facebook
Follow YIMBY’s Twitter for the latest in YIMBYnews







Are those monster masonry spandrels floating over glass? I’m hoping now.
Hoping NOT I mean..