A new set of renderings have been revealed for The Henry, an 18-story residential building under construction at 211 West 84th Street on Manhattan’s Upper West Side. Designed by Robert A. M. Stern Architects with Hill West Architects as the architect of record and developed by Naftali Group, the 209-foot-tall structure will span 154,598 square feet and yield 45 condominium units with an average scope of 3,371 square feet, as well as 2,898 square feet of ground-floor retail space, a cellar level, and 17 enclosed parking spaces. The building has nearly 250 feet of frontage along West 84th Street from the corner of Broadway to the middle of the city block.
The main rendering above shows The Henry in full, showcasing its warm brick and limestone façade and grid of floor-to-ceiling windows on the southern and western elevations. The below image previews the arched entryway for the townhouse collection along West 84th Street, showcasing the details in the surrounding limestone and granite blocks along the sidewalk. Above the entrance is one of the building’s Juliet balconies lined with decorative black metal railings.
The Henry’s enclosed garage entry will sit directly east of the main entrance along West 84th Street.
The following renderings offer a look at the building’s living and dining spaces, bedrooms, bathrooms, and penthouse terraces on the upper setbacks.
The below renderings were included in our last update in late July, shortly after the building had topped out.
Residential amenities will include a 24-hour attended lobby, a lounge with a pool table and fireplace adjacent to an outdoor garden, a two-lane bowling alley, and indoor basketball and pickleball courts. There will also be a cinema, a game room, a private dining room, a library, a children’s playroom, and a sauna and steam room. The rooftop will feature a communal lawn with a bocce ball court, a fire pit, and an outdoor kitchen with al fresco dining.
The site is located two blocks south of the 86th Street subway station, served by the local 1 train.
211 West 84th Street’s anticipated completion date is slated for spring 2026, as noted on site.
Subscribe to YIMBY’s daily e-mail
Follow YIMBYgram for real-time photo updates
Like YIMBY on Facebook
Follow YIMBY’s Twitter for the latest in YIMBYnews

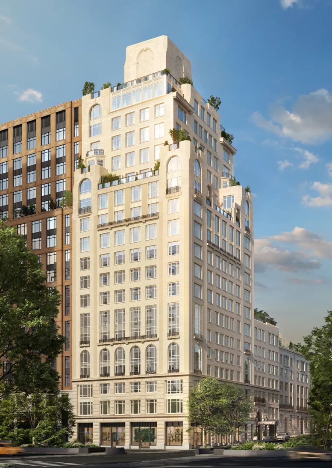
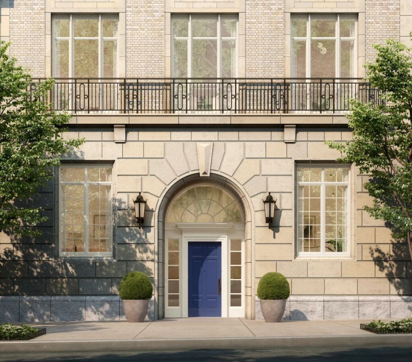
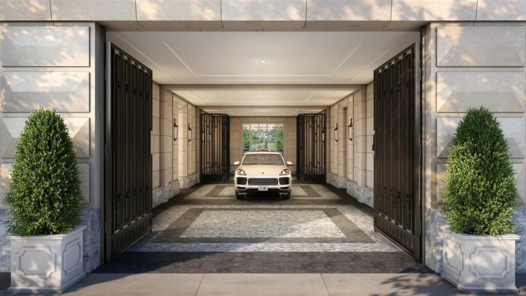
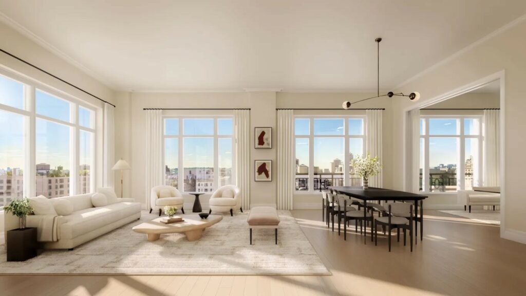
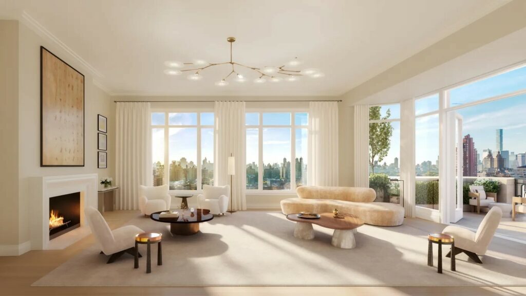
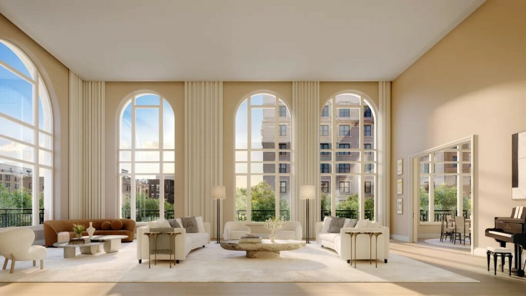
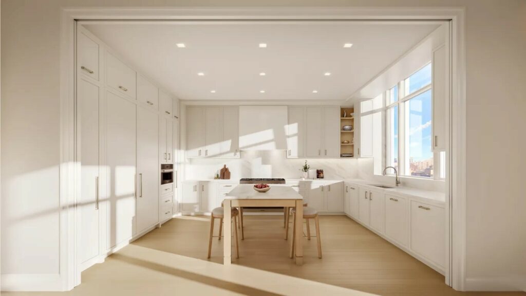
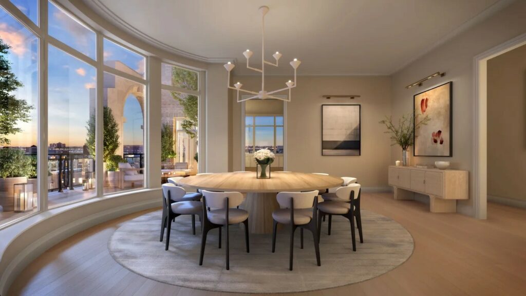
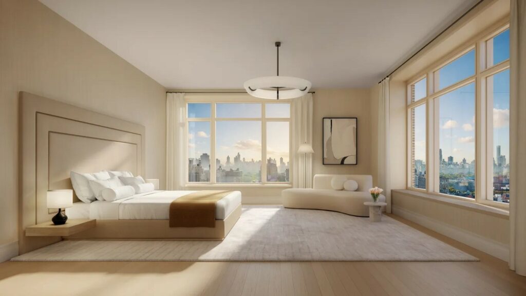
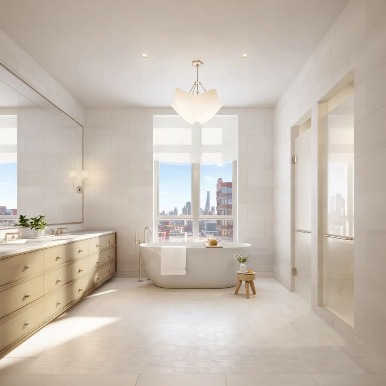
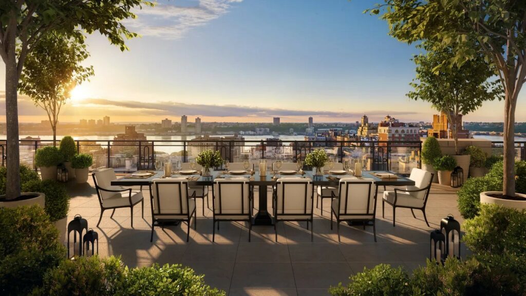
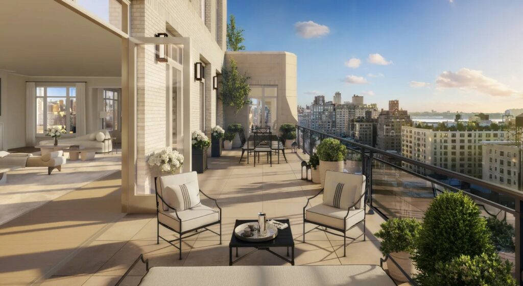
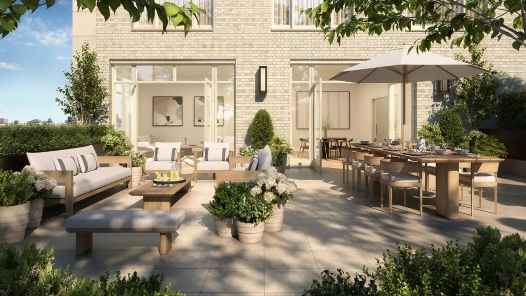
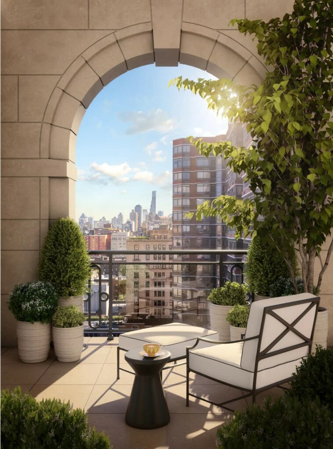
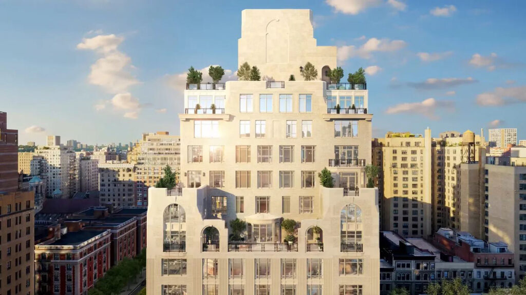
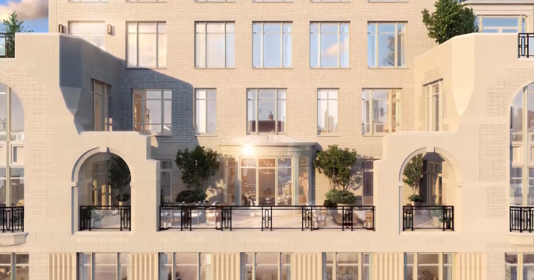
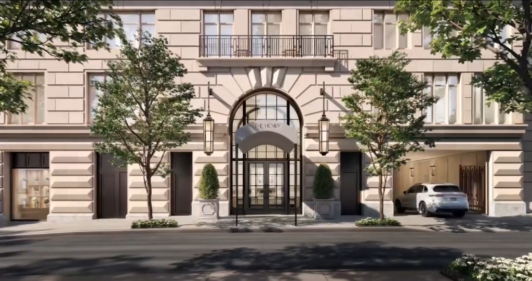
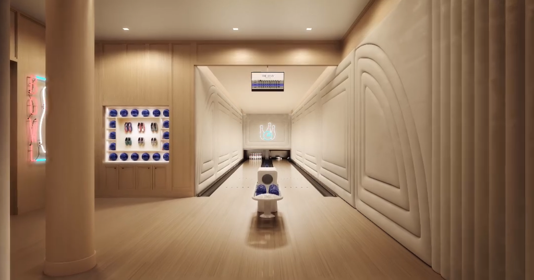
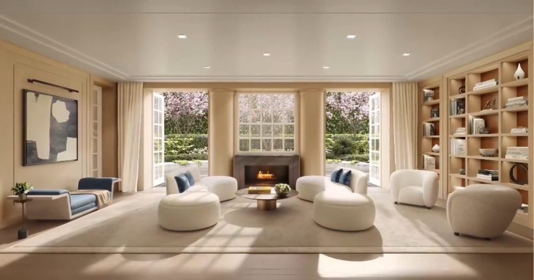
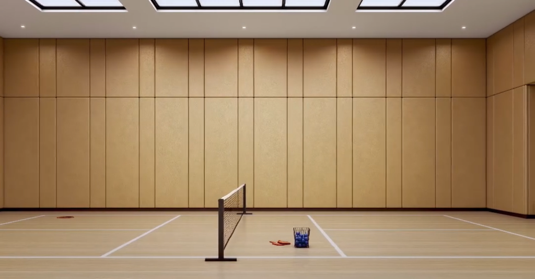
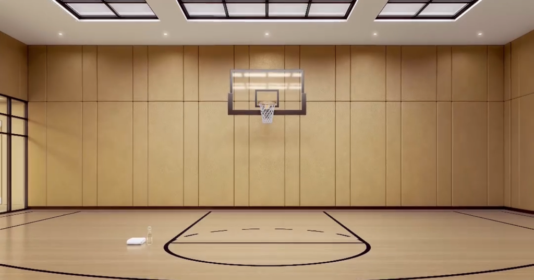
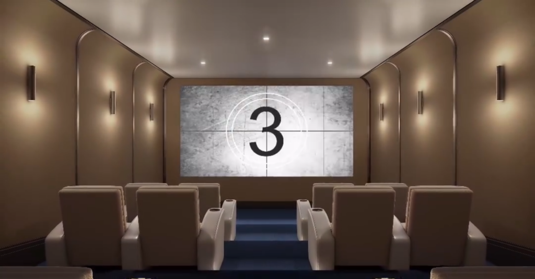
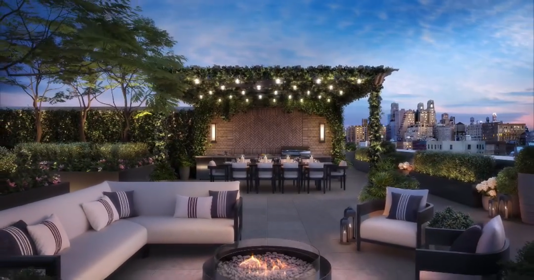
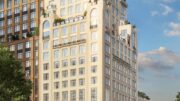



Even the renderings here look so luxurious, and soo expensive..
The developers tore down three smaller buildings housing 66 households to build a bigger building with 44 units and pickleball.
How does that help the city?
Doubtless the property taxes and other charges levied by the City will far exceed those paid by the owner(s) of the demolished property.
Ask your mentor, Karl Marx
The only people concerned about the lack of housing in the city are marxists?
Ask your psychiatrist why you think this way.
what if it got rid of 66 small households to create 44 bigger units? Did you check all sqft? Is the developer doing business to help the city?
It helps the City by increasing the tax base
Beautiful classical design! So Gotham loyal! Love it.
All these new buildings are tax abated for 20 years.
This has nothing to do with Marxism and more to do with the inequities of “trickle down”. What person do you know will be satisfied with juat a few drops?
Bruh do some research before writing BS comments. Not all new buildings get 20 year tax abatement. In fact, NYC no longer has the program so I’m doubtful this one has one either. The last one that got this abatement was maybe Waterline Square in Lincoln Center neighborhood.
Likely this is not the case as it mentioned nothing about a proportion being affordable, which was a requirement for that program (which doesn’t exist anymore even for the past few years)
Trickle Down always gets in my eyes and it stings.
Aesthetically speaking, I prefer this scale (18 stories) to the taller (30+ stories) RAMSA buildings on the UES. The latter seem too stretched—this fits right in with neighborhood.
RAMSA has a beautiful new 41 story building at W122nd and Clairmont.
I dislike how grey it is
Note that the height probably would have been about 50 stories except that the UWS has contextual zoning basically limiting new building to 20 stories, matching the original apartment houses.
City of Yes, of course, aims to destroy that, with out-of-context buildings popping up everywhere.
Why do you think every building in a neighborhood should look the same? What is wrong with some neighborhood diversity?
A larger 50 story building here would be an improvement and could house a lot more people.
What else can be said? RAMSA is the one
Very nice!
I guess we’re assuming pickleball is not just a fad.
Disappointed that it includes parking
Most who can afford units like these are going to own cars. Mostly to get their kids to Fieldstone and to get to their second homes.
Get over it.
If they’re that rich, they could afford a driver when needed
And what made Manhattan great was the walls of buildings with no parking, this kind of urban/suburban hybrid thing is no good
Indeed, car based design really ruins just about everything. All hail the almighty car.
You think those drivers just pop up from NJ or Harlem?
The design always reminds me of the designer, so beautiful for reason of the arch: Thanks to Michael Young.
At least 2 units should’ve been set aside for Low Income purchase.
you’re basically asking taxpayers to pay for those low income households’ luxury units. You might as well ask the govt to buy ferrari for them.
What do you have against low income housing? Do your research silly!
It uses tax money. It is silly to put affordable housing in this super luxury housing segments. Its like you are asking Ferrari to sell their cars to low income households for 30k
Let’s play a drinking game. Every time Robert Stern designs an arch in a building, you take a sip. Every time he designs a Juliet balcony, you take two sips. Every time he designs the top floors to look like a beautiful penthouse, but it’s really just overly-designed mechanical space, you take three sips.