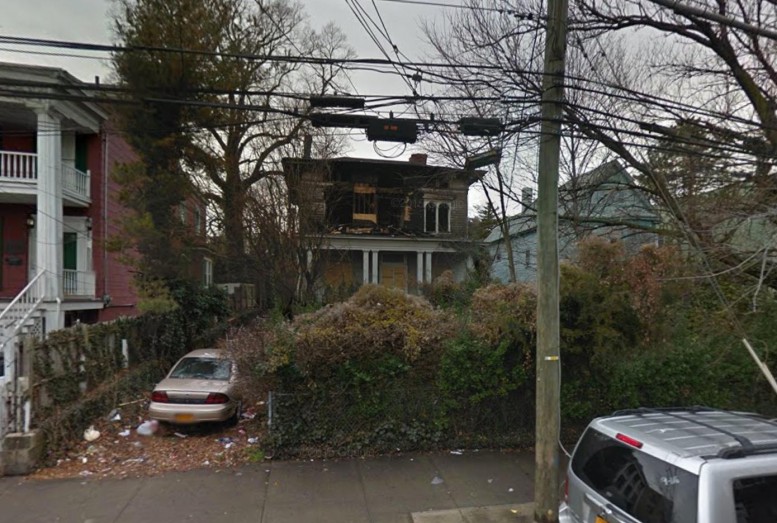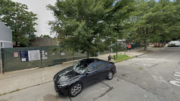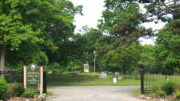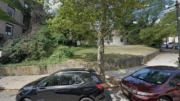Staten Island-based Vanduzer Development has filed applications for a three-story, eight-unit mixed-use building at 360 Van Duzer Street, in Stapleton, located three blocks from the neighborhood’s Staten Island Railway station. The structure will measure 14,784 square feet. The project will include 3,123 square feet of commercial-retail space on the ground and cellar levels. There will be eight residential units above, averaging 956 square feet apiece, which means family-sized rental apartments or possibly condominiums are in the works. Igor Zaslavskiy’s Brooklyn-based Zproekt Architecture is the architect of record. The 65-foot-wide, 13,000-square-foot lot was occupied by a burnt-out house until this spring, when it was demolished.
Subscribe to the YIMBY newsletter for weekly updates on New York’s top projects
Subscribe to YIMBY’s daily e-mail
Follow YIMBYgram for real-time photo updates
Like YIMBY on Facebook
Follow YIMBY’s Twitter for the latest in YIMBYnews






Measured independently and not in relation to the old, for project of development.