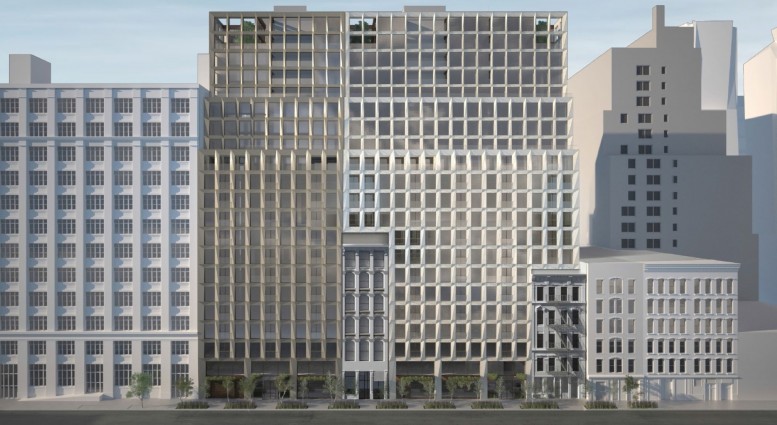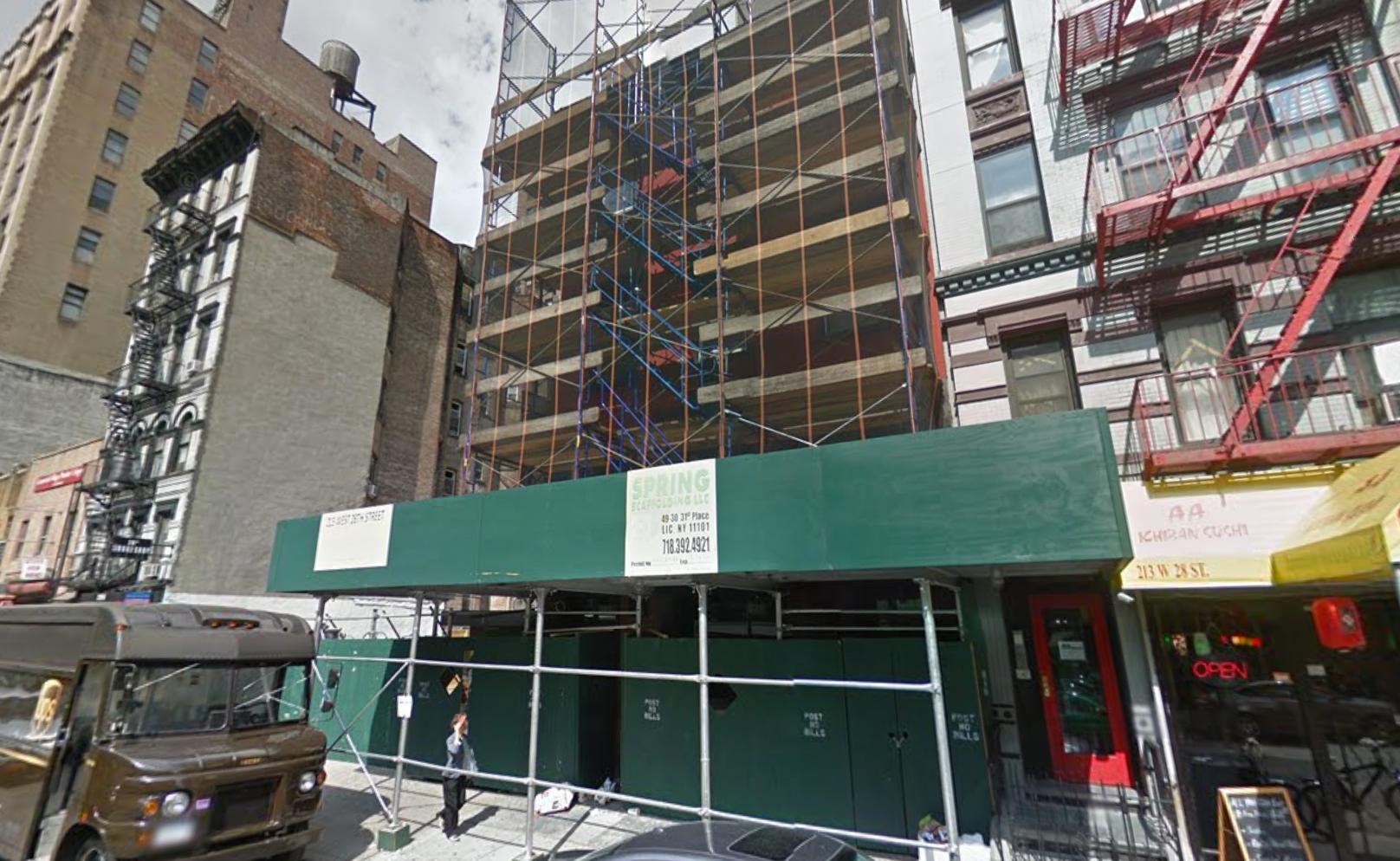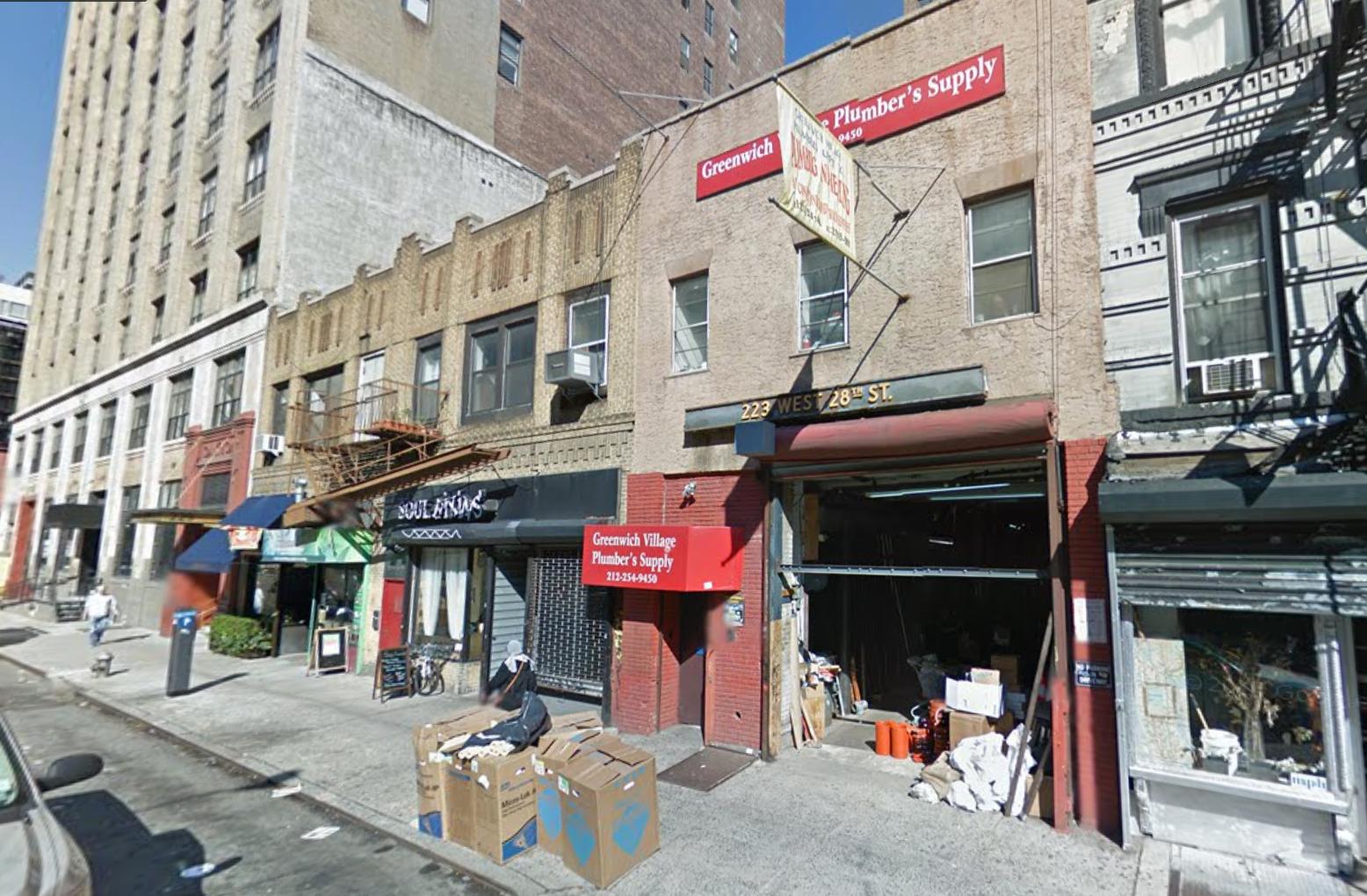In November 2013, YIMBY revealed renderings for the ME Architect-designed 21-story residential building at 215 West 28th Street, in Chelsea. Then in January 2015, we revealed renderings of an alternate design by Karim Rashid. Now, HAP Investments is moving forward with a two-building development designed by DXA Architects, which was first revealed by Curbed NY. The entire complex will measure 290,000 square feet, although filings have only been submitted for the building at 215-219 West 28th Street (and it will also cantilever over the existing tenement buildings at 213 and 221 West 28th Street). Filings detail a 183,293-square-foot building with 112 residential units and 8,202 square feet of ground-floor retail space. The other building, to rise at 223-227 West 28th Street, is not filed yet, but should measure around 100,000 square feet.
In the 112-unit portion, the residential units should average 1,223 square feet apiece, and amenities listed in the schedule A include a 27-car parking garage in the cellar, storage space for 67 bikes, a fitness center, and a rooftop recreational area. Additional amenities across the complex also include a 50-foot-long pool and a children’s playroom. One of the buildings will feature condominiums and the other will have rental apartments, with units ranging from studios to four-bedrooms. The condo building is expected to be complete by the summer of 2018, while the rental portion is expected later that year.
Subscribe to the YIMBY newsletter for weekly updates on New York’s top projects
Subscribe to YIMBY’s daily e-mail
Follow YIMBYgram for real-time photo updates
Like YIMBY on Facebook
Follow YIMBY’s Twitter for the latest in YIMBYnews








You told me that the plans of works were absolute, construction can be measured already.