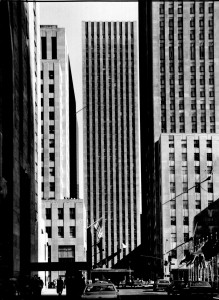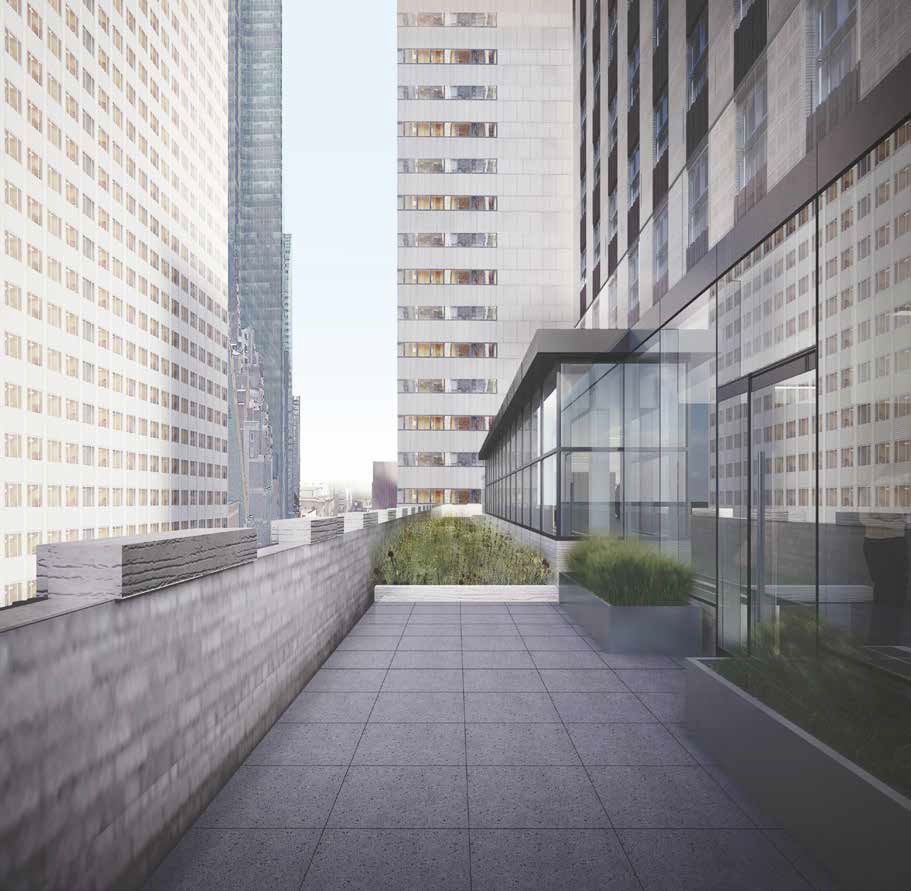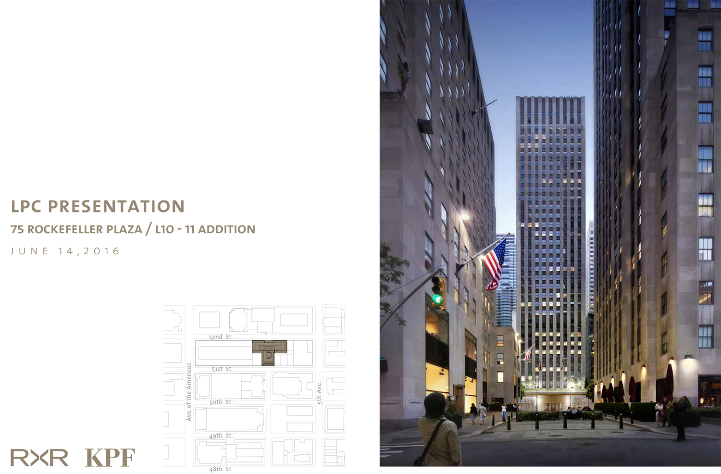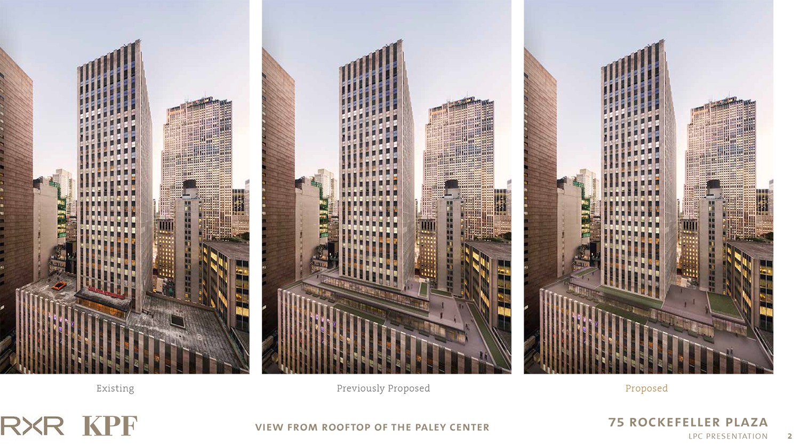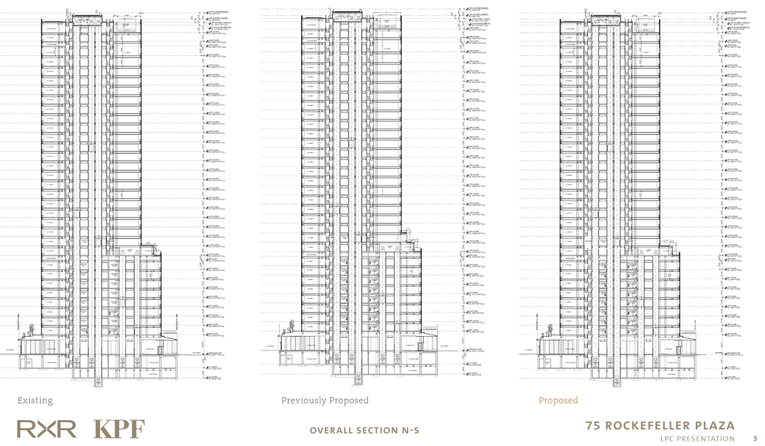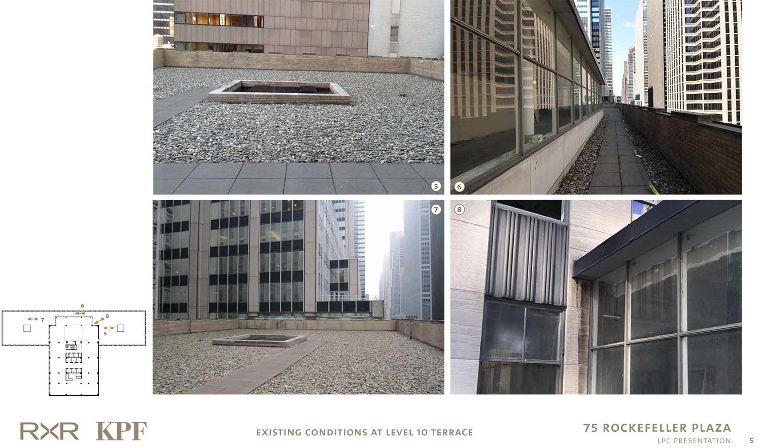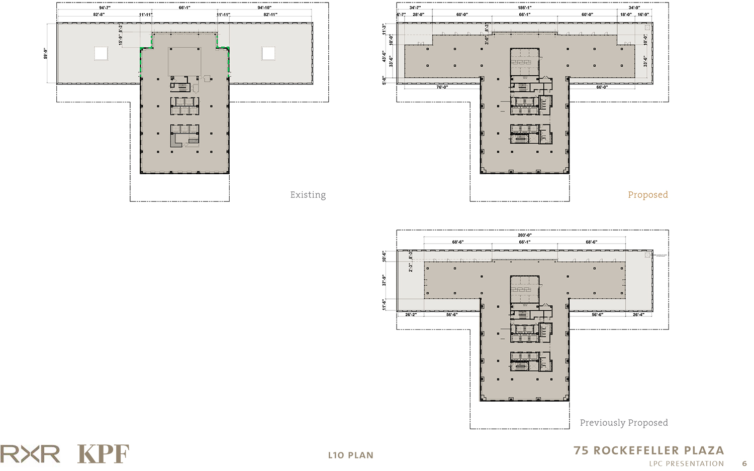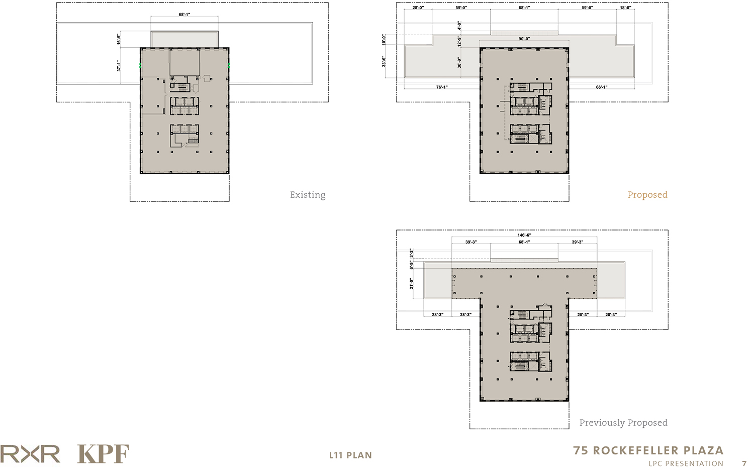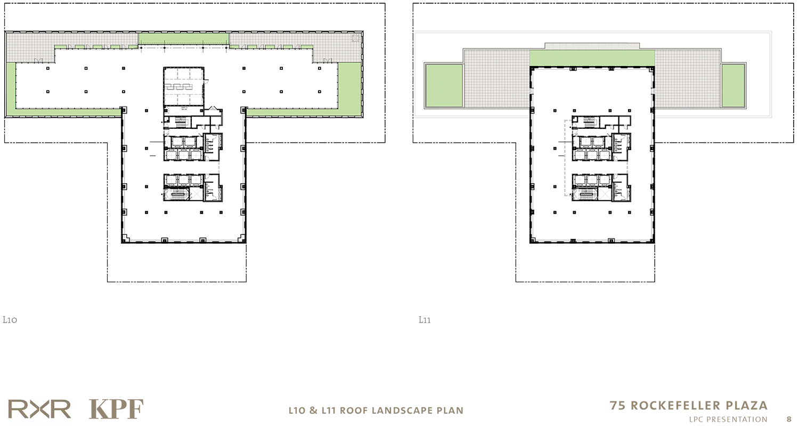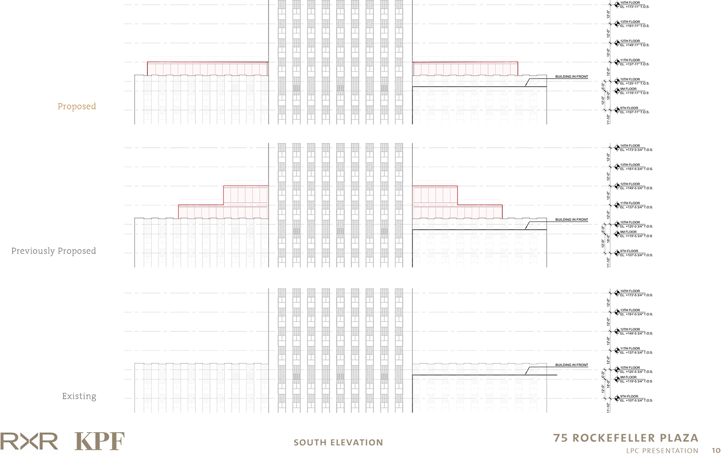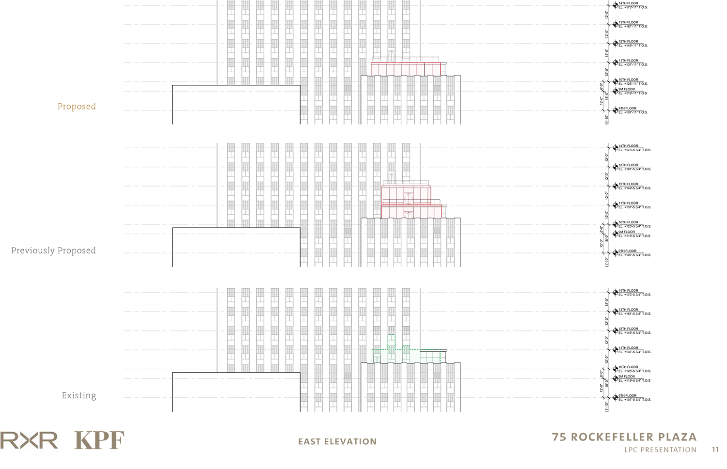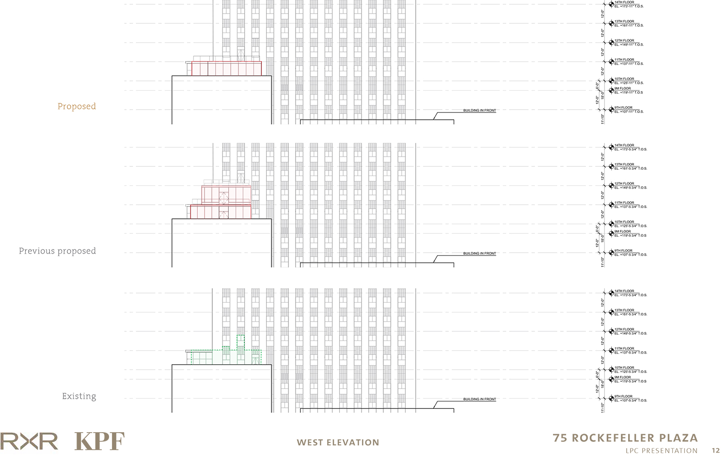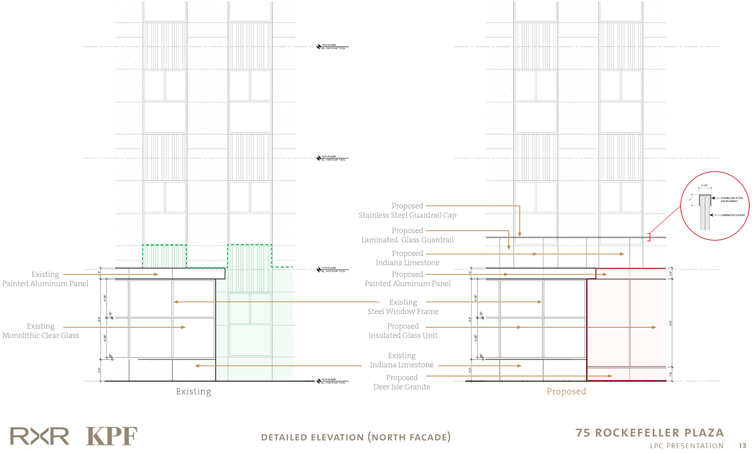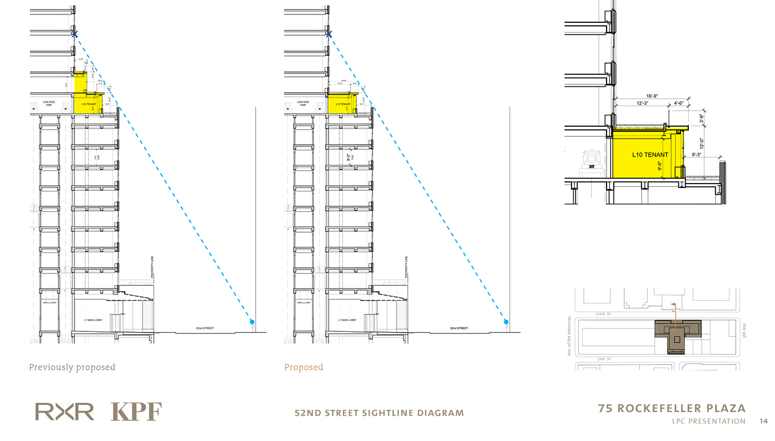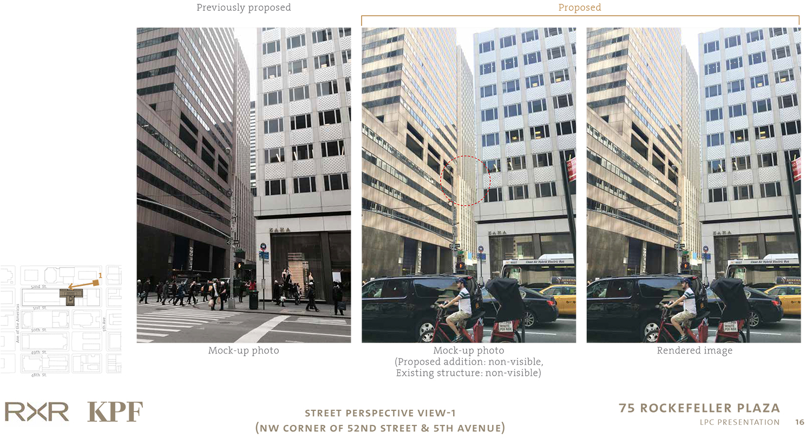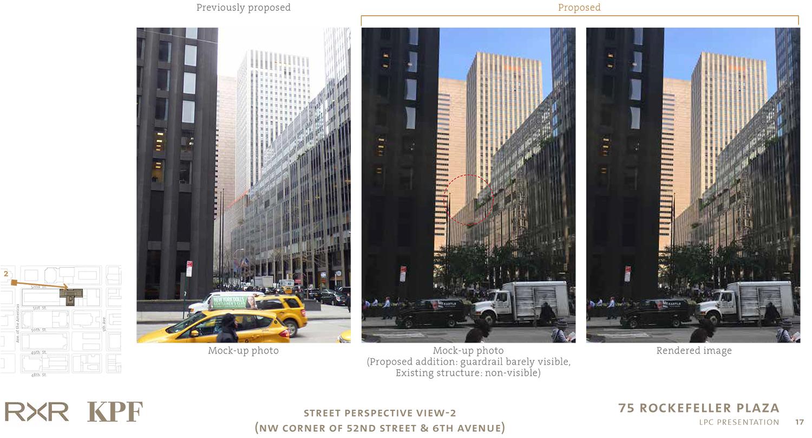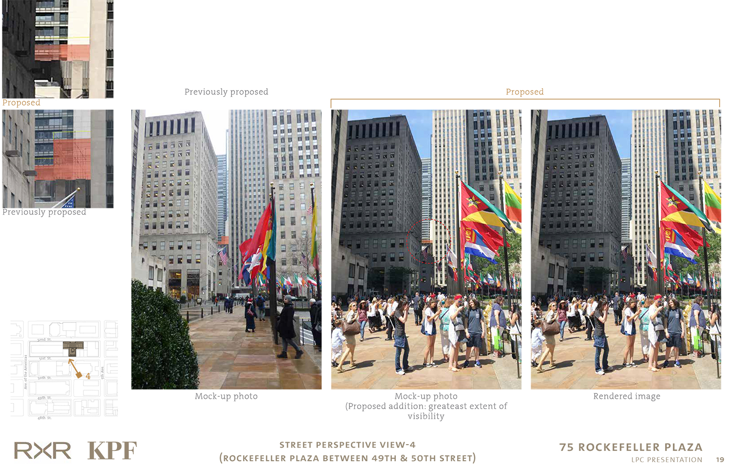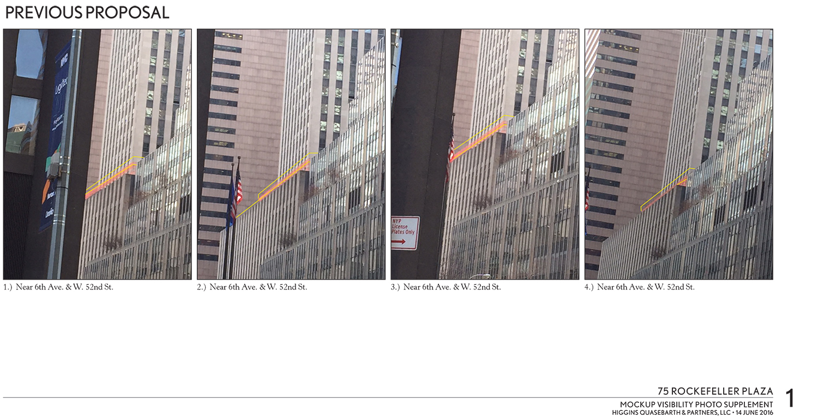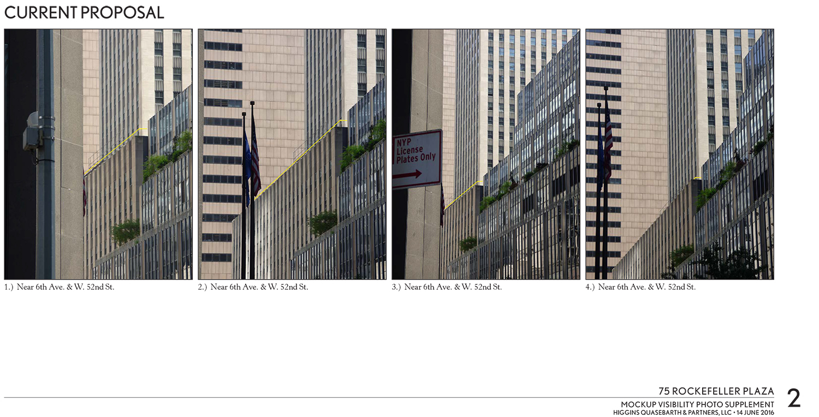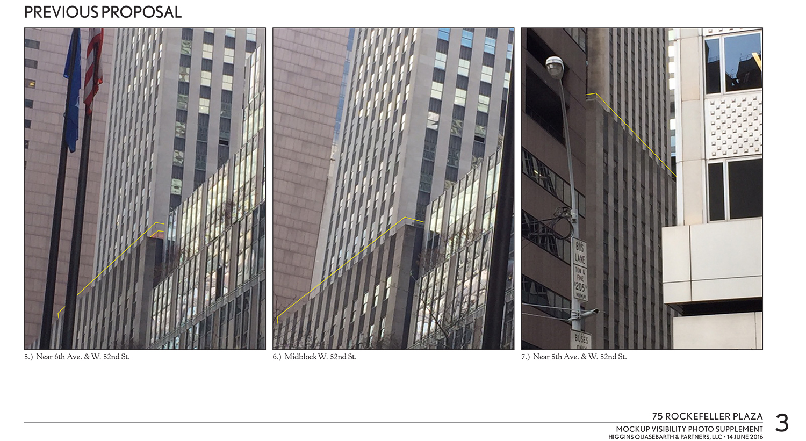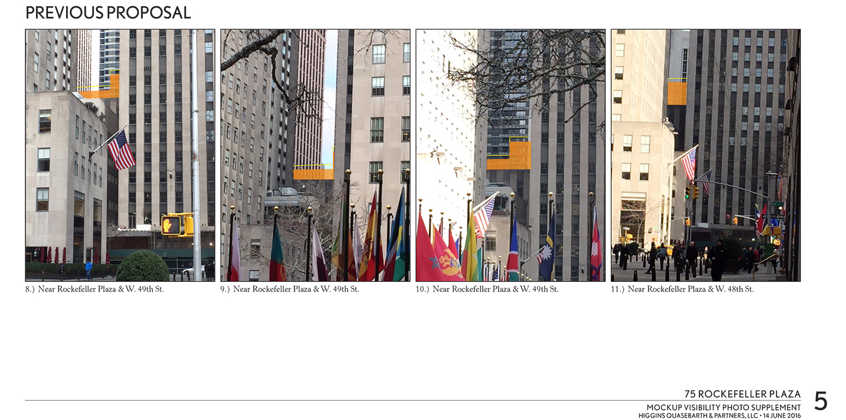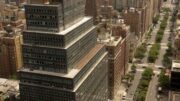A former piece of Rockefeller Center is set to grow a bit. On Tuesday, the Landmarks Preservation Commission approved a rooftop addition to 75 Rockefeller Plaza.
The building, located at the north end of Rockefeller Plaza, between West 51st Street and West 52nd Street, was designed by Robert Carson and Earl Lundin, partners since 1941, with Wallace Harrison consulting. Completed in 1947, the 33-story, 424-foot structure was one of the later buildings constructed as part of Rockefeller Center. Originally known as the ESSO Building (Esso as in Exxon as in Standard Oil as in the Rockefellers, yes that Esso), it was later known as the Warner Communications Building and the Time Warner Building. Then Time-Life moved into its own building on Sixth Avenue –the Time-Life Building (a.k.a. the Time & Life Building) at 1271 Avenue of the Americas. It became an individual landmark when Rockefeller Center was designated in 1985.
It is now owned by Mohamed Al-Fayed, the international businessman who used to own Harrods of London, currently owns the Hôtel Ritz Paris, and whose son Dodi was killed in 1997 in the car crash with Princess Diana. 75 Rock is currently operated and leased by RXR Realty.
Last Month, RXR, with the architecture firm Kohn Pederson Fox and preservation consultant Jørgen Cleemann of Higgins Quasebarth & Partners, proposed expanding an original extension on the 10th floor. That would give the building more interior square footage and allow better use of the ninth floor roof. Also proposed was a smaller extension on the 11th floor, which would create a terrace on the 12th floor.
In the revised proposal, presented by Cleemann, the 11th floor extension was completely removed, but the 10th floor extension actually grew on the western side. It would still be partially visible from several vantage points, including the plaza.
“Does the addition interfere with my appreciation of the original?” was the standard for Commissioner Frederick Bland. He said it didn’t in this case.
For Commissioner John Gustafsson, the standard was a higher, for he would tolerate no visibility. “If you can see it, I can’t vote for it,” he proclaimed.
LPC Chair Meenakshi Srinivasan was receptive to the changes, but wanted less visibility and recommended that the applicant work with LPC staff to achieve that.
In the end, the proposal was approved with the chair’s recommendation. However, Commissioner Gustafsson voted against it.
View the presentation slides below:
Subscribe to YIMBY’s daily e-mail
Follow YIMBYgram for real-time photo updates
Like YIMBY on Facebook
Follow YIMBY’s Twitter for the latest in YIMBYnews


