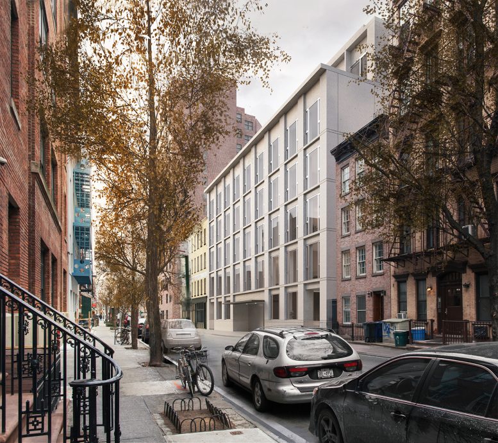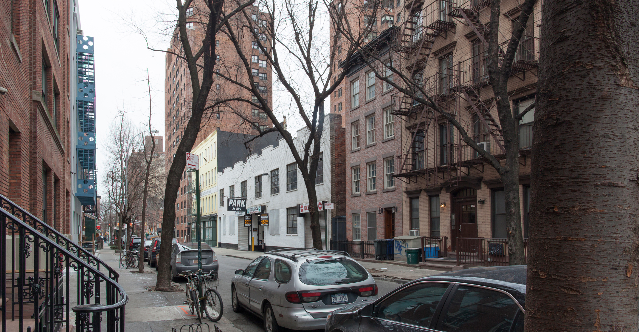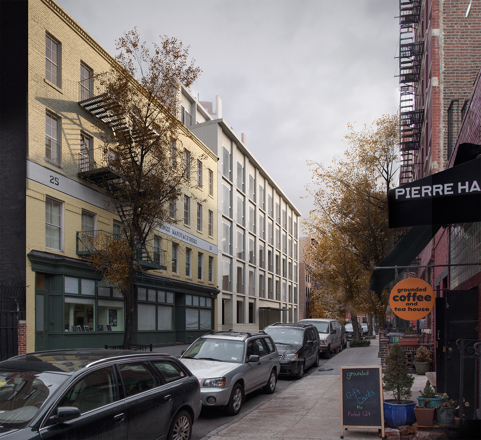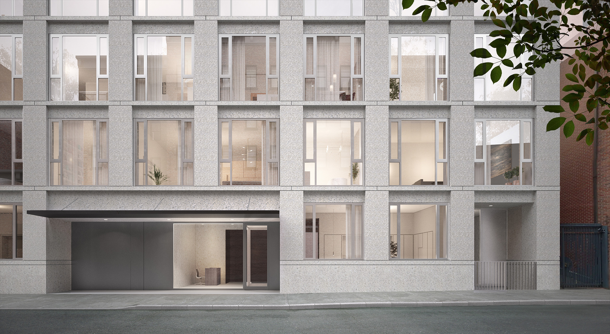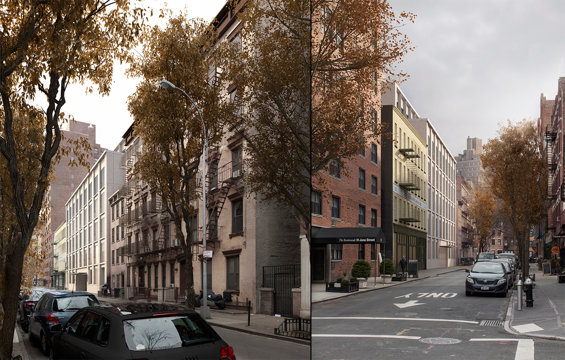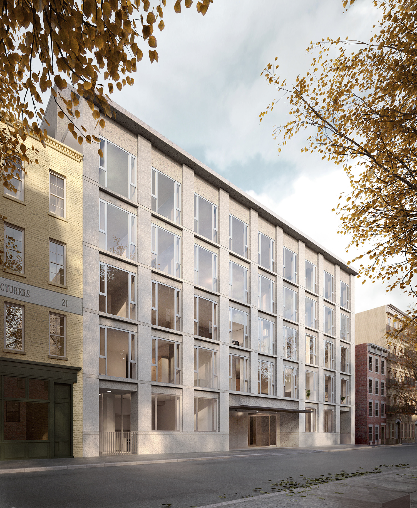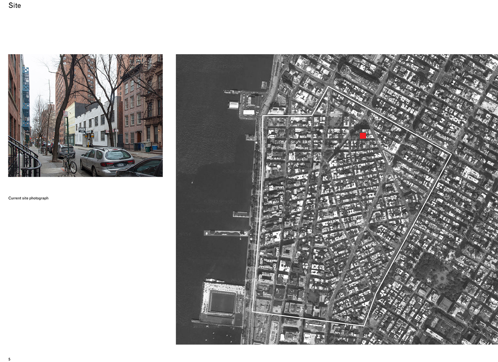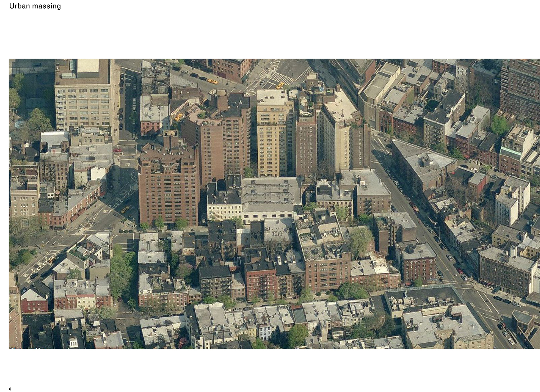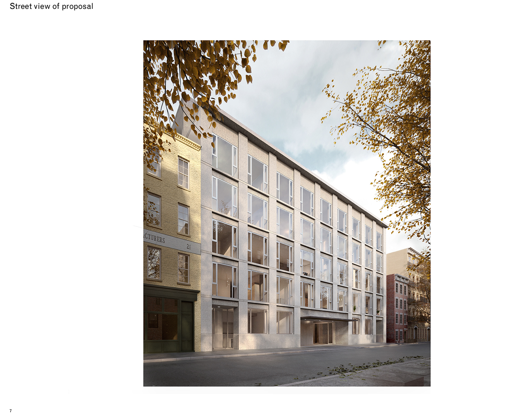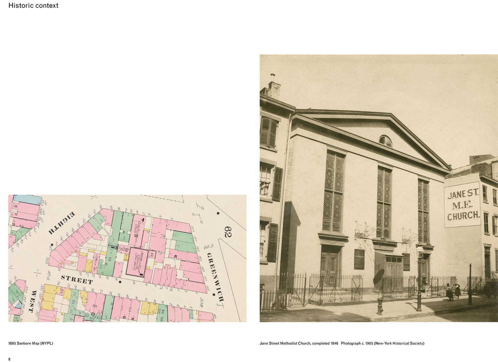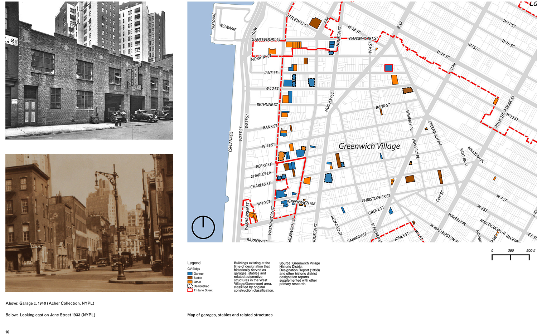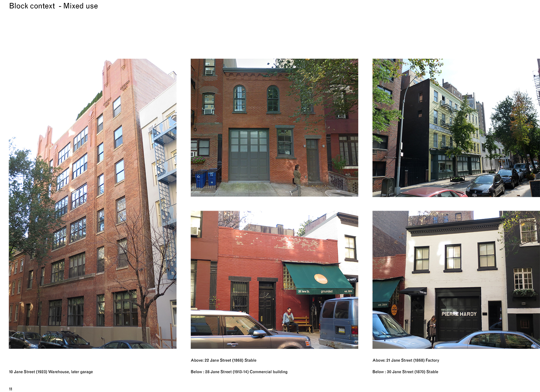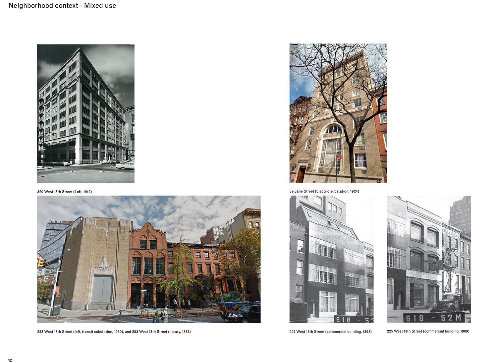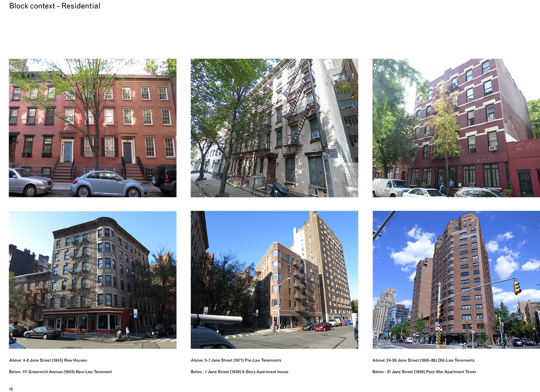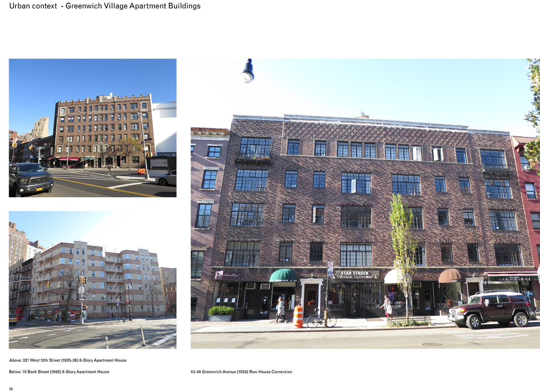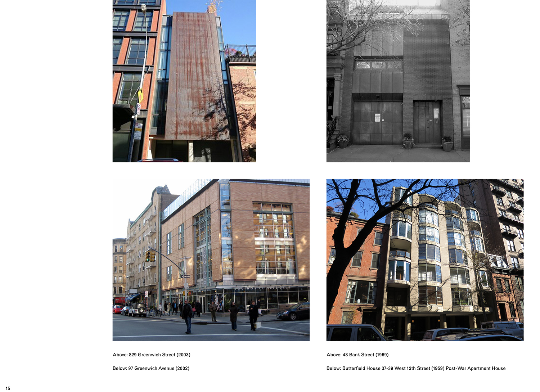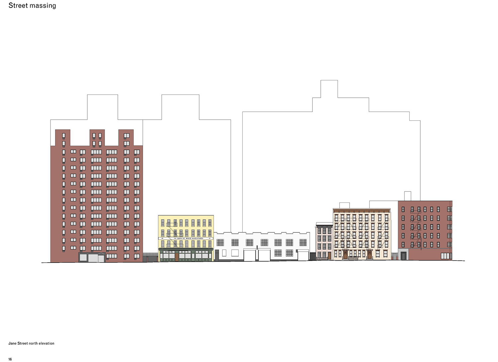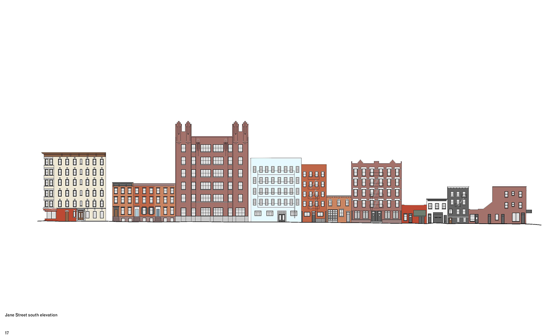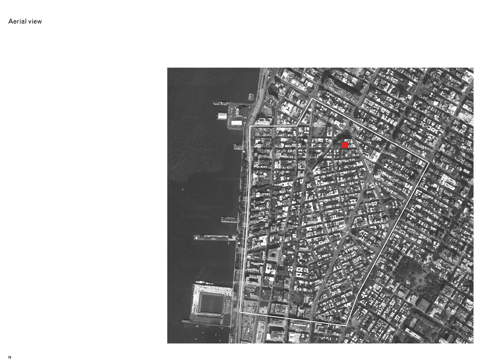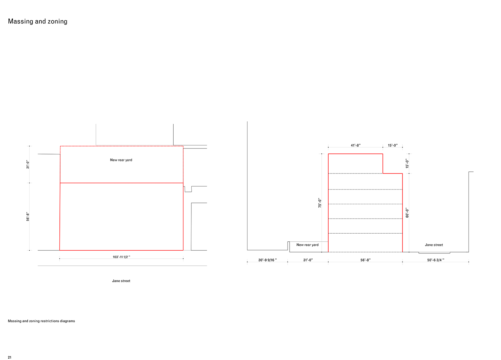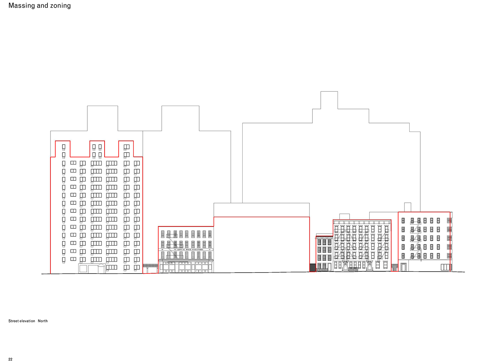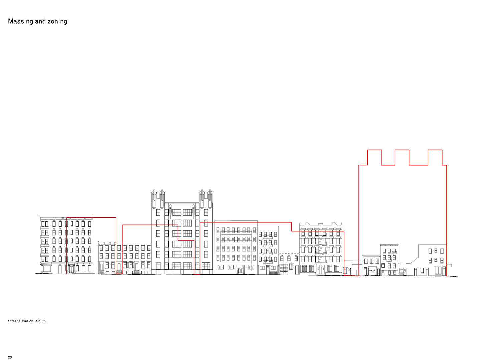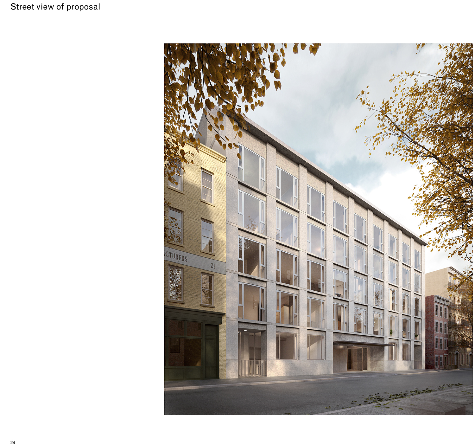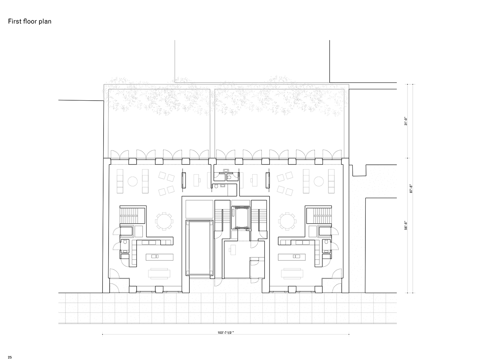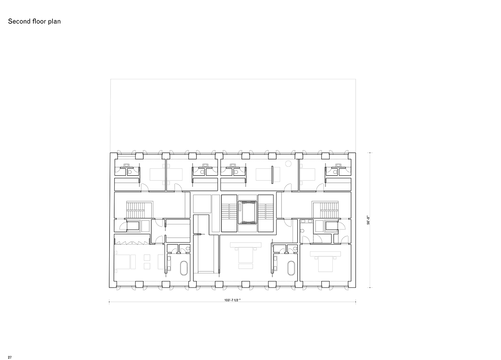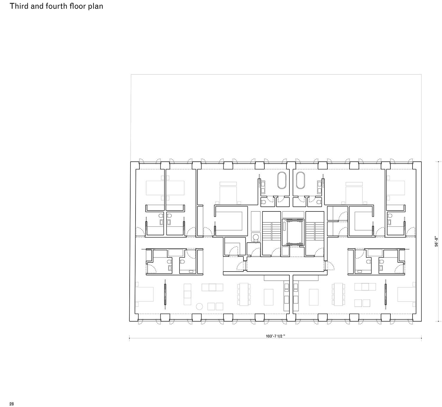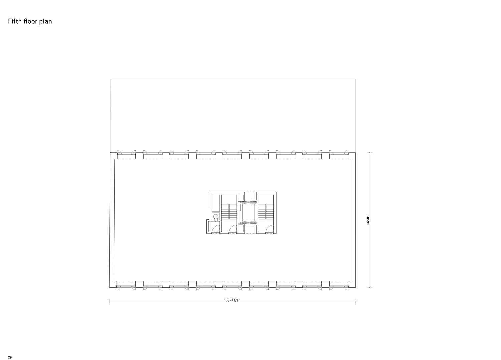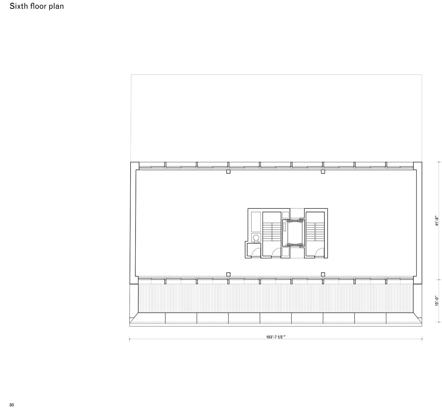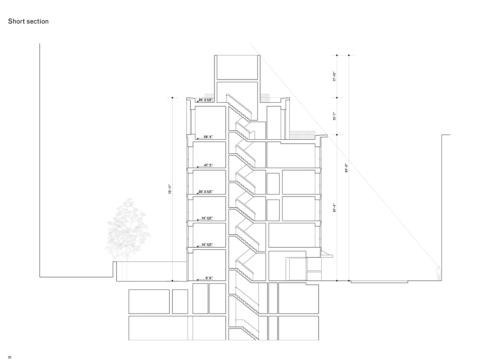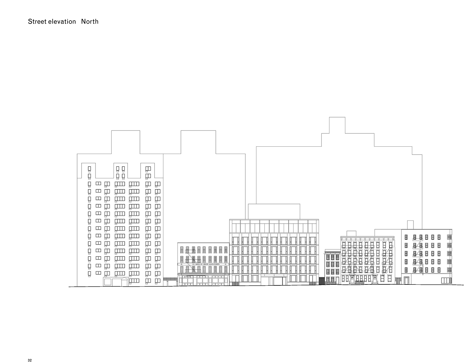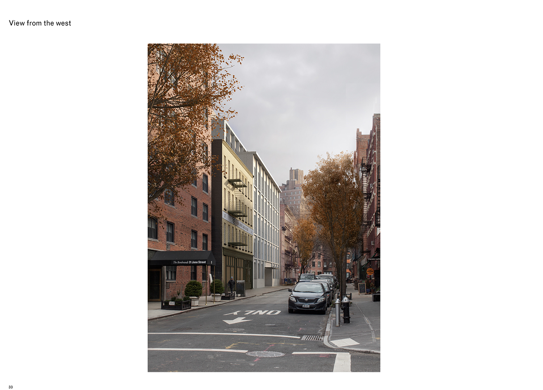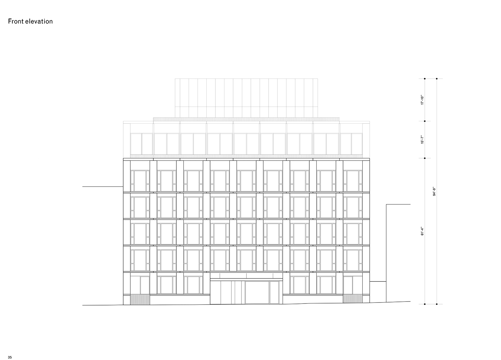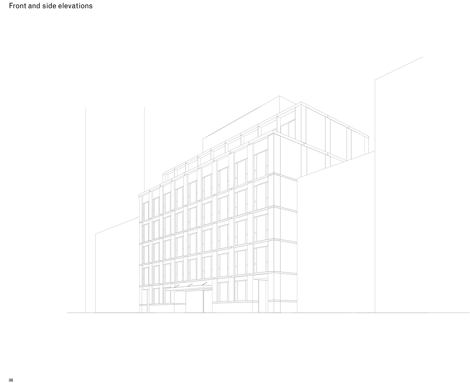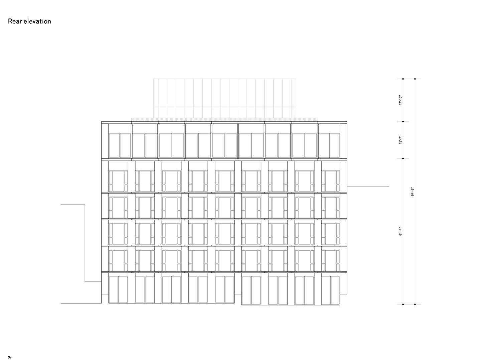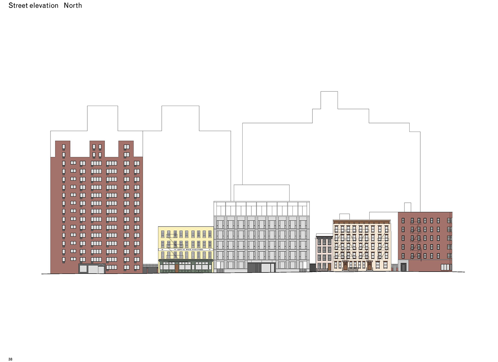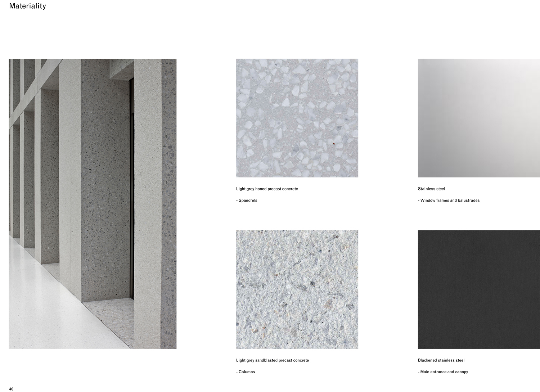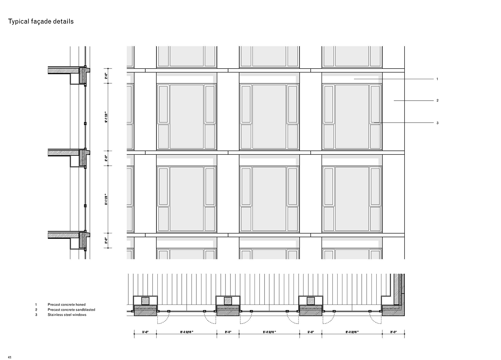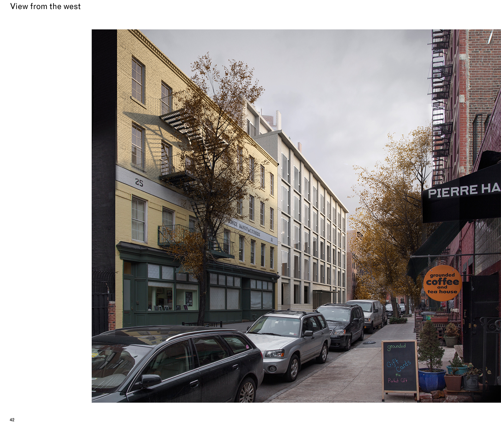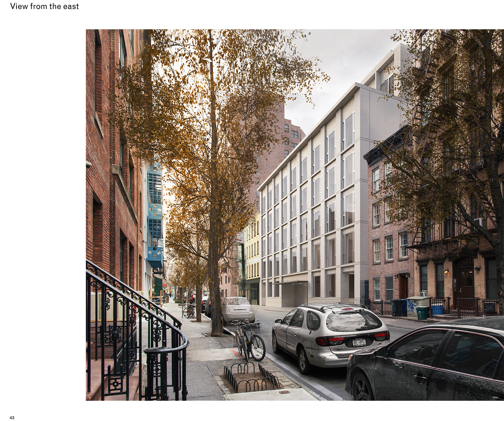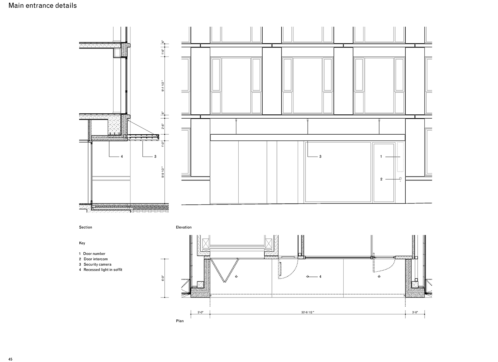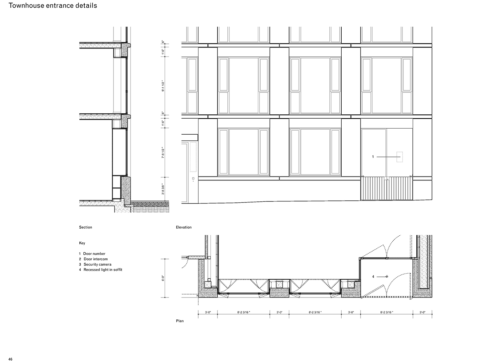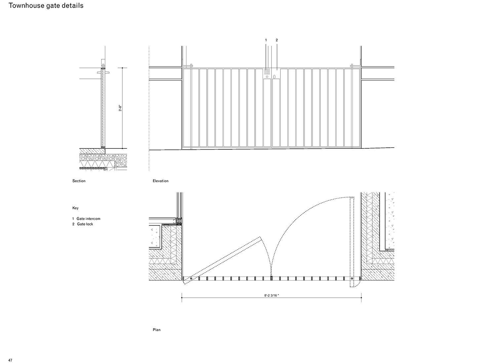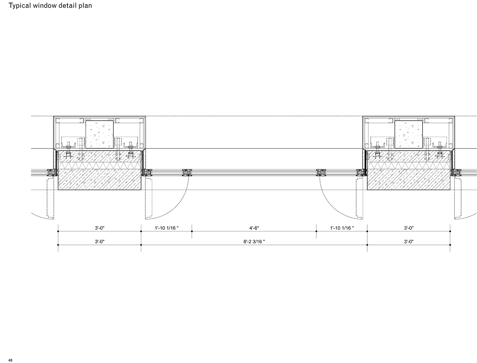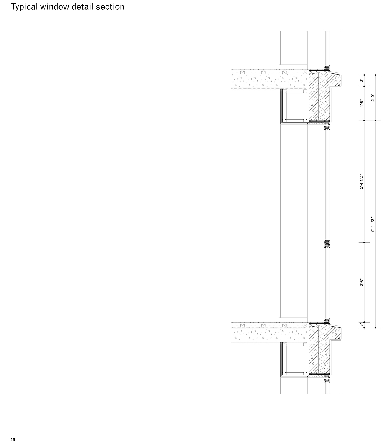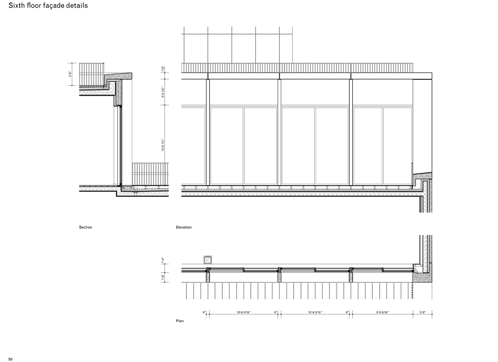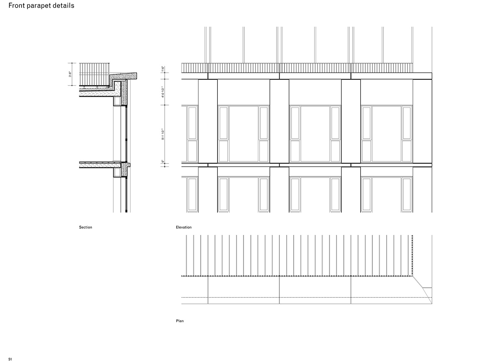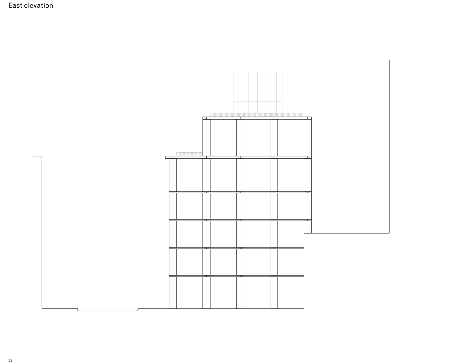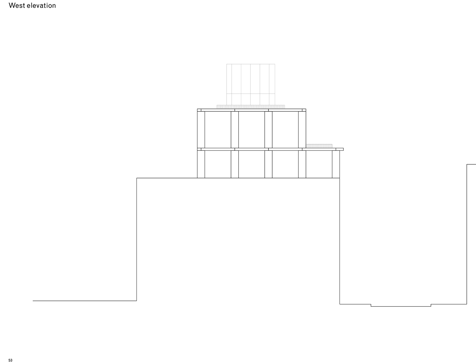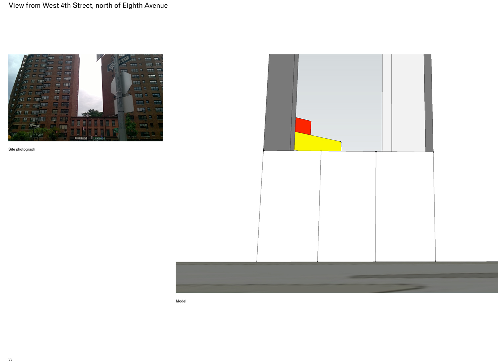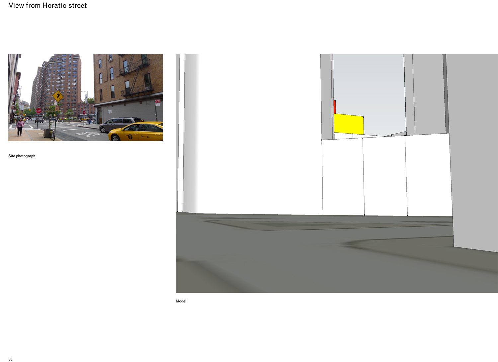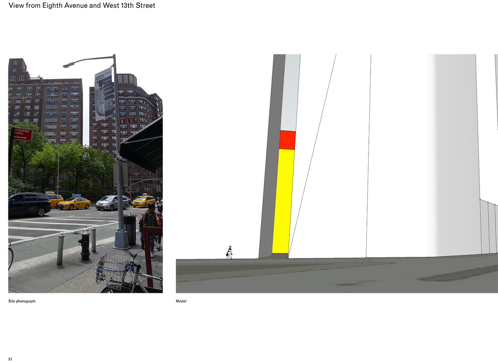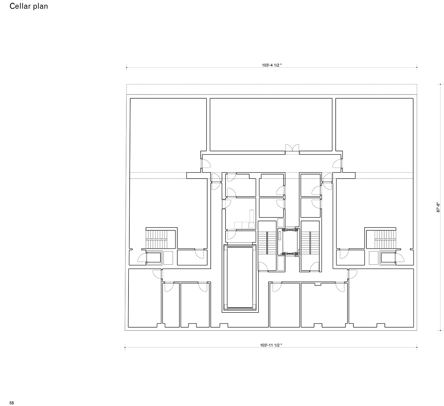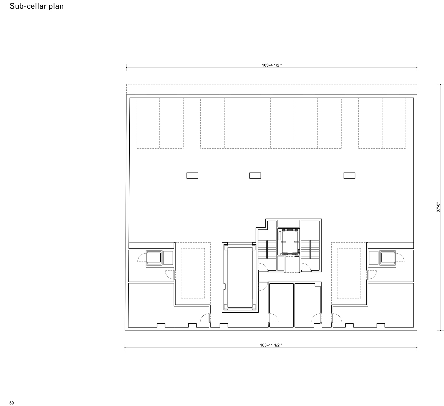In February, YIMBY reported on developer Edward Minskoff’s plans for a new condominium building at 11-19 Jane Street, where a two-story garage building now sits. The site is between Greenwich Avenue and West 4th Street/Eighth Avenue in the Greenwich Village Historic District. That means the demolition and new construction both need the approval of the Landmarks Preservation Commission. Though the commission heard the proposal on Tuesday, a decision will have to wait.
The site was once home to the Jane Street Methodist Church, built in the 1840s, and two three-story townhouses, but those were demolished by 1922, when the garage was built.
The proposal for its replacement was presented by preservation consultant Ward Dennis of the firm Higgins Quasebarth & Partners and by project architect David Chipperfield.
The structure would rise five stories and then have a set back penthouse level. The parapet would be 60-feet-high. According to the latest new building application, which is not listed as approved, the building would rise to an overall height of 74 feet and house seven large apartments, including two maisonette units. Based on 30,676 square feet of residential space, units would average over 4,382 square feet. There would also be 327 square feet of commercial space, for a publicly accessible underground parking garage.
Dennis cited the district designation report as calling the extant building an “intruder” and stressed the variety of the block. Chipperfield said the new building would actually give back space on the rear, where there would be a garden. He kept using the word “quality” in describing his design, made largely of glass with two different finishes of pre-cast concrete.
What did the commissioners think of the proposal? Well, we only have a glimmer of how they felt. By the time the nearly 40 pieces of public testimony were completed (and each person is allotted three minutes), it was nearly 5 o’clock. Though there was still a quorum, LPC Chair Meenakshi Srinivasan, who said prior to the public testimony that the proposed ground floor read as commercial, made it clear that there would be no resolution that day. That gives the applicant’s team time to think over what they heard from the testimony. They’ll come back with a response and then the commissioners will discuss the both the merits of demolition and the proposed replacement.
However, Commissioner Adi Shamir-Baron didn’t want to wait and said there was something contextual about the design proposal, as it follows the width and window dimensions of the garage building. That said, she’d prefer to see the extant structure, which she said isn’t “quaint” or “diminutive,” retained and become another example of adaptive reuse.
As for the aforementioned public testimony, all of it was against the project. That include the testimony of the area’s leading preservation group – the Greenwich Village Society for Historic Preservation (GVSHP). Berman actually appreciated the design, but not for where it has been proposed.
“Good afternoon Commissioners. The Greenwich Village Society for Historic Preservation feels very strongly that the application for 11 Jane Street is not appropriate for this block and should be rejected,” said GVSHP executive director Andrew Berman.
“The proposed new building far exceeds the height of every mid-block building on the south side of Jane Street, and even the corner building at Greenwich Avenue where larger buildings would traditionally be found. In fact, with its oversized mechanicals, the proposal exceeds the height of every building on this block, even the exceptionally large converted industrial building it faces, only the decorative parapets of which reach the proposed height of 11 Jane. A much more appropriate scale for any new construction here would be the 3 and 4-story townhouses and commercial buildings adjacent to and across from the site.”
“The façade design is also completely out-of-place. Though elegant, it’s more reminiscent of a cast iron building in SoHo, or more recent designs on Bond Street in NoHo, than the Village. The repetitive geometric grid of large windows stresses the horizontality of this structure, and evokes a commercial or office building much more than the residential development which typifies blocks like these. If new construction is allowed here, it is essential that the building be reduced in scale and the façade broken up, perhaps to reflect the various interior uses, in order to make it less imposing and more similar to traditional Village architecture.”
“Finally, we must note the devastating cumulative effect which the loss of buildings like 11 Jane Street has on the scale and quality of the Greenwich Village Historic District. Such buildings have simple but handsome early 20th century detail and contribute to the sense of place and variegated scale of the Village. Their modest one and two story stature defers to the historic residential and commercial structures around them, allowing them to remain in the foreground. They are part of the quirk, charm, and surprise that one encounters on Village streets; each a little different from the next, but sharing common overall qualities.”
“The proposed new design would have none of that. We urge the Commission to consider the value of the existing building and the overall impact upon the district that the loss of so many of these structures has. Should the Commission approve the building’s demolition, it is essential that the proposed design be re-thought, scaled back, and made more compatible with a block like this which forms the very heart of the Greenwich Village Historic District.”
“As you know, in recent years historic districts in Greenwich Village have seen an unprecedented increase in applications for changes. The entire meaning of landmark designation is changing, and few applications speak to that possibility, and the possibility of losing the qualities of a historic district which designation was meant to preserve, more than the application for the proposed new building at 11 Jane Street. We urge you to take a strong stand and ensure that the historic and aesthetic qualities of this landmarked district are protected, and reject the current application.”
The full testimony of the Historic Districts Council was somewhat shorter. “HDC does not support the demolition of this low-rise garage in the Greenwich Village Historic District. The garage fits seamlessly into this block, offering texture and scale, and lending a history to the automobile, which was a new feature on New York’s streets at the time of its completion,” testified HDC’s Kelly Carroll, though in an abridged form as she was called in the latter half of public testimony. “What was only 40 years old at time of designation is now nearly a century old, and worthy of preservation. What’s more, this building is remarkably intact. With only three percent of the entire city landmarked, HDC finds it appalling that low scale buildings like this one are proposed for demolition, despite their landmark status. The building proposed for this site is the antithesis of what Greenwich Village looks and feels like, and the fact that an historic building would be lost to make way for it makes it even worse.”
Here are some excerpts of the remaining testimony, which focused mainly on the proposed replacement for the garage, but some of which pleaded for the saving of the garage.
One resident of 2 Horatio Street said the developer describing Jane Street as “eclectic” was a cover. One person said the design was “out of context” and it is a “travesty” to see a building that does not include the materials of the street. “[There is] no attempt to harmonize with the character of Jane Street,” said another.
“Why didn’t the developer go to GVSHP and ask how to make it fit in?” queried one man. “Now my sky and sun will be taken out of my life,” mourned a resident of 9 Jane Street. “999 cuts is enough,” said Jane Street resident William Hobbs.
Thomas Vince, who said he had 900 signatures in opposition to the proposal, revered the extant structure as being from an era “when garages were truly stables for the car.”
For the record, Manhattan Community Board 2 also voted to oppose the project.
A date has not been set for the resumption of this hearing.
View the full presentation slides below:
Subscribe to YIMBY’s daily e-mail
Follow YIMBYgram for real-time photo updates
Like YIMBY on Facebook
Follow YIMBY’s Twitter for the latest in YIMBYnews

