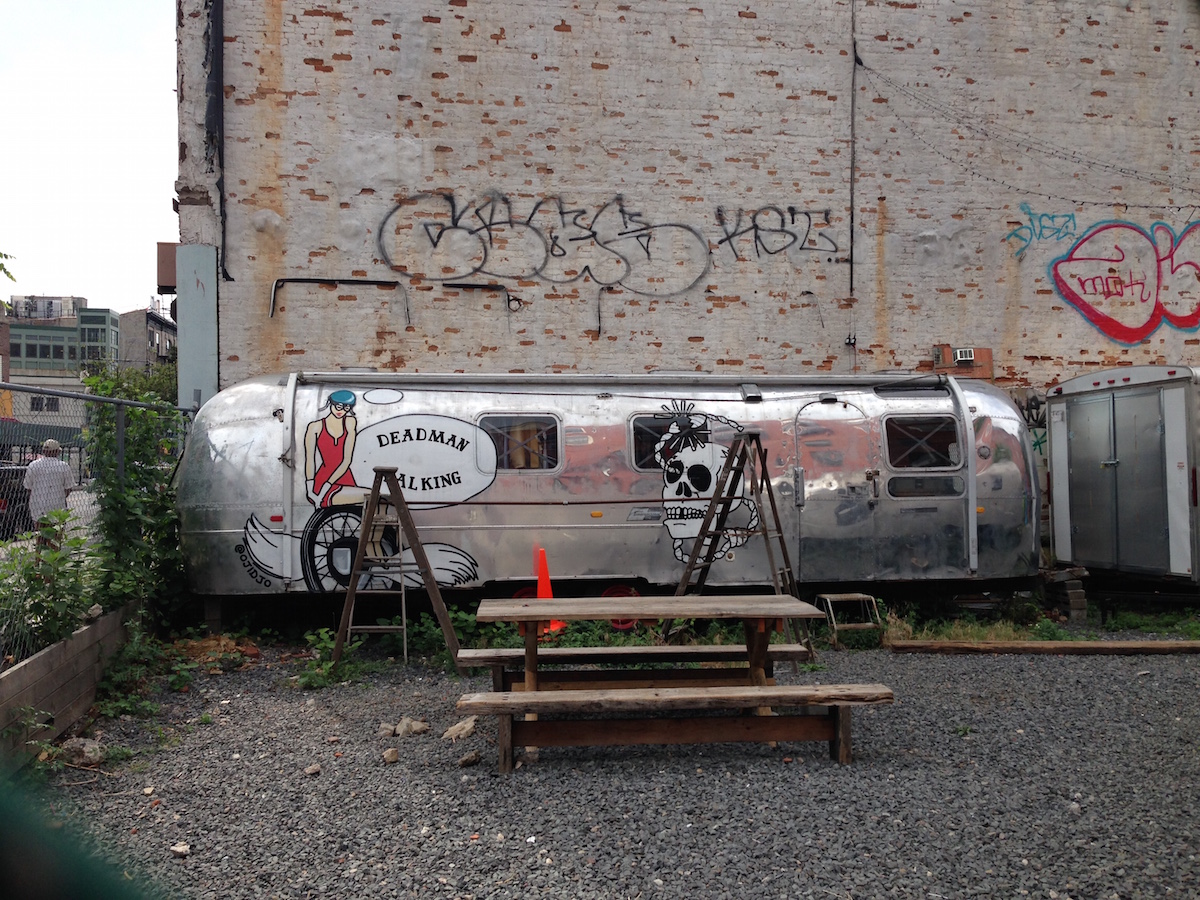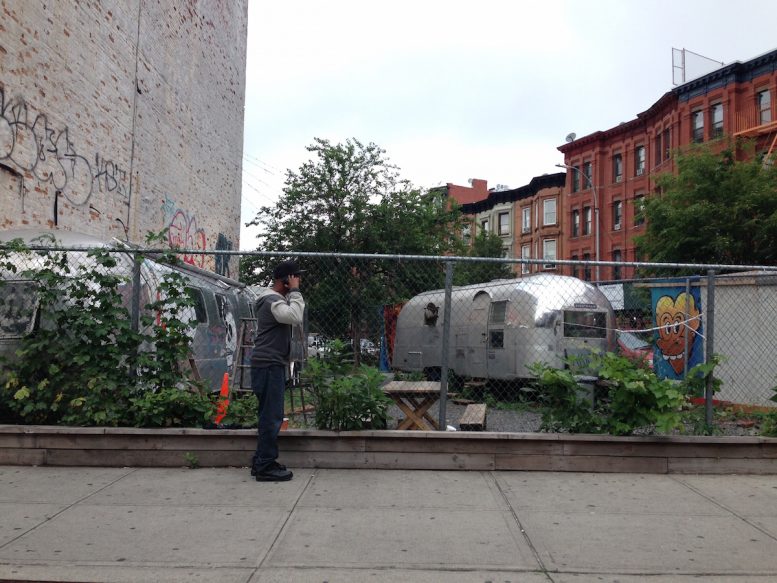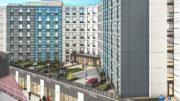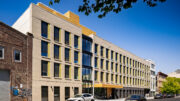Folks who live near the Franklin Avenue C train stop in southern Bed-Stuy are probably familiar with an oddly shaped vacant lot on the corner of Fulton and Spencer streets. Last year, an enterprising group installed a few old Airstream trailers there, painted them, and turned it into a flea market. Now, it will become apartments.
Applications were filed with the Department of Buildings last week to erect a seven-story, mixed-use building on the property. It would host 18 apartments, stacked on top of a 2,100-square-foot retail space. Those 18 apartments would be divided across 12,938 square feet, creating average units of 718 square feet.
Each of the upper floors would have three to four apartments, except for the top floor, which would be a full-floor penthouse. The development would also include two off-street parking spots (which aren’t required) and space to store 10 bikes.
Queens Village-based Atari Realty is developing the building, after picking up the property for $256,800 in 2004. Gerald Caliendo Architects, based in Brairwood, is designing.
This project will rise on the same block as the Karl Fischer-designed 1134 Fulton Street. The 119-unit building will replace a Key Food, Popeye’s, and several other stores at the corner of Franklin Avenue. All the shops have closed, and interior demolition is just starting.

A look at one of 28 Spencer Place’s Airstream trailers-turned-vintage stores.
Subscribe to the YIMBY newsletter for weekly uxpdates on New York’s top projects
Subscribe to YIMBY’s daily e-mail
Follow YIMBYgram for real-time photo updates
Like YIMBY on Facebook
Follow YIMBY’s Twitter for the latest in YIMBYnews






I never disappointed with development, absolutely growing the land and property.