The 16-story, 522-unit mixed-use building under construction at 325 Kent Avenue, a block in from the East River in Williamsburg, is now 11 stories in height. Progress on the building – which was only in the foundation stages earlier this year – can be seen thanks to photos taken by Tectonic. The latest building permits indicate the structure will eventually encompass 401,246 square feet. It will feature 9,378 square feet of retail space on the ground and second floors, followed by residential units on the second through 15th floors. Twenty percent of the rental apartments, or 105, will rent at below-market rates through the housing lottery. Amenities include a five-level parking garage (two underground and three above-grade), storage space for 266 bikes, and “recreation space” on the fourth and 16th floors. The building represents the first phase of the five-building, mixed-use Domino Sugar Refinery mega-development. Two Trees Management Company is the developer, SHoP Architects is the design architect, and Ismael Leyva Architects is serving as the architect of record. Completion of the first building is scheduled for 2017.
Subscribe to the YIMBY newsletter for weekly uxpdates on New York’s top projects
Subscribe to YIMBY’s daily e-mail
Follow YIMBYgram for real-time photo updates
Like YIMBY on Facebook
Follow YIMBY’s Twitter for the latest in YIMBYnews

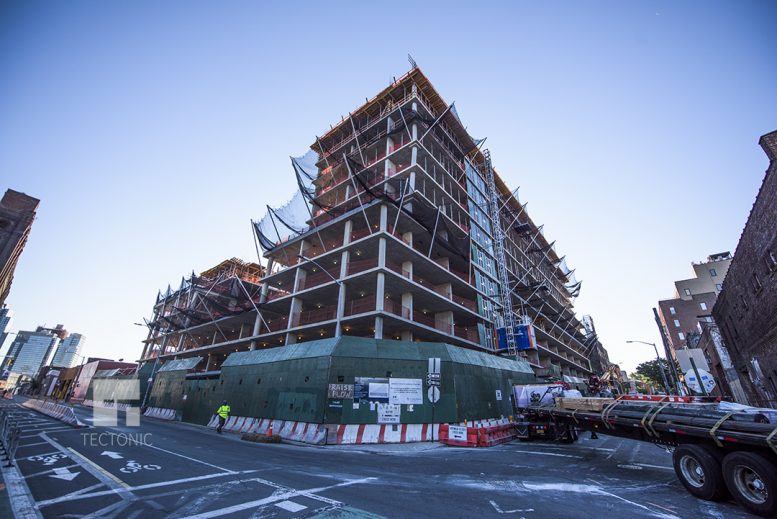
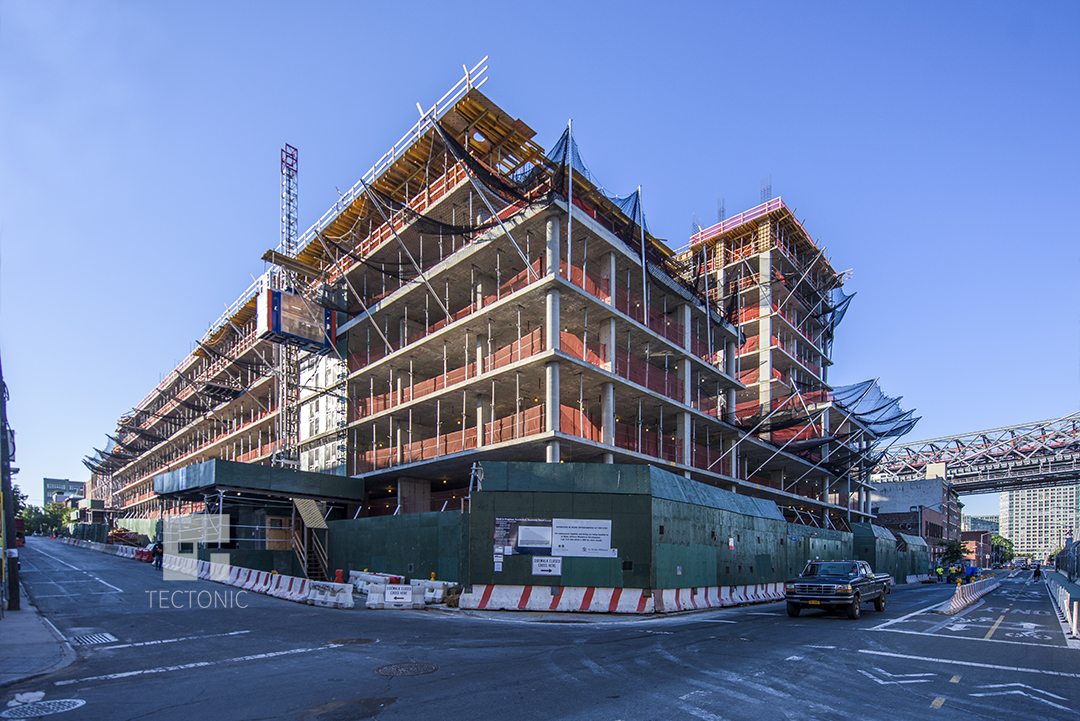
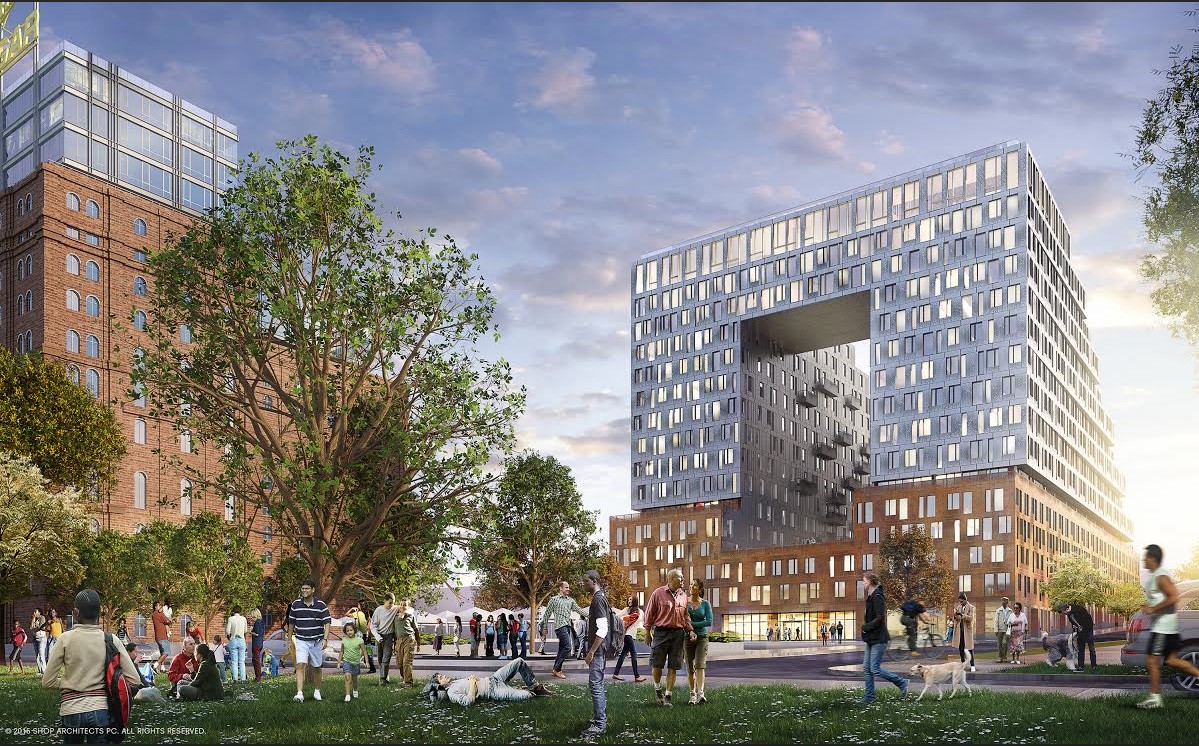


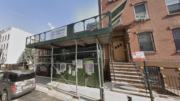
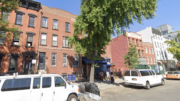
Building growth link to an economic, inside market and cost of living.