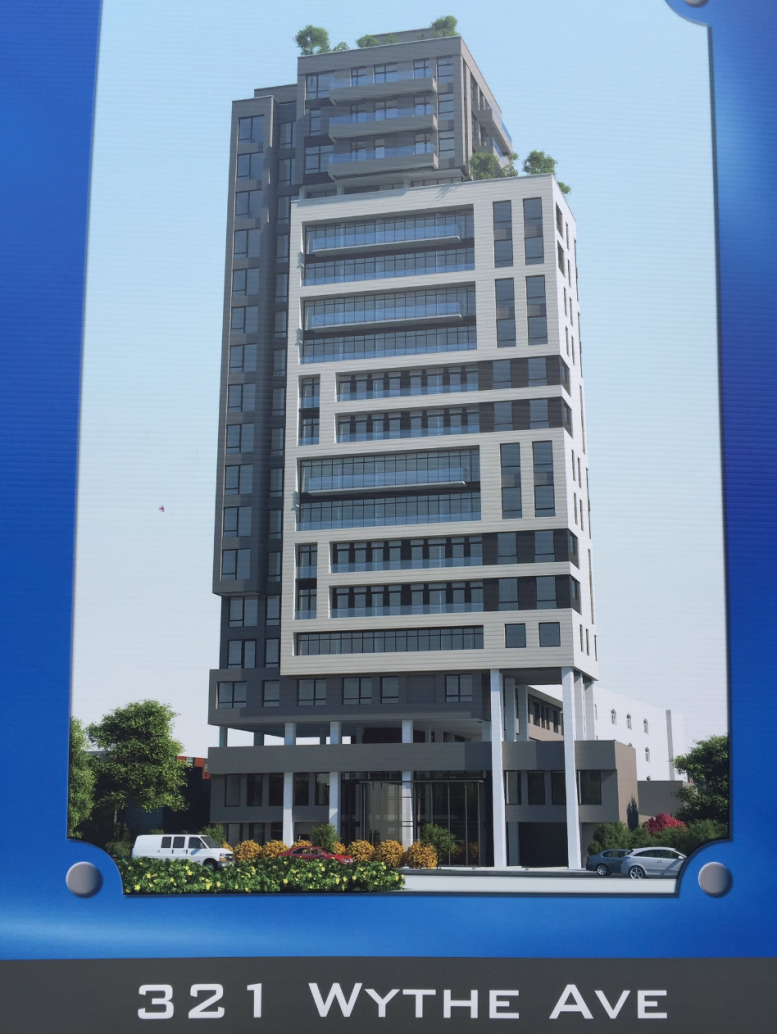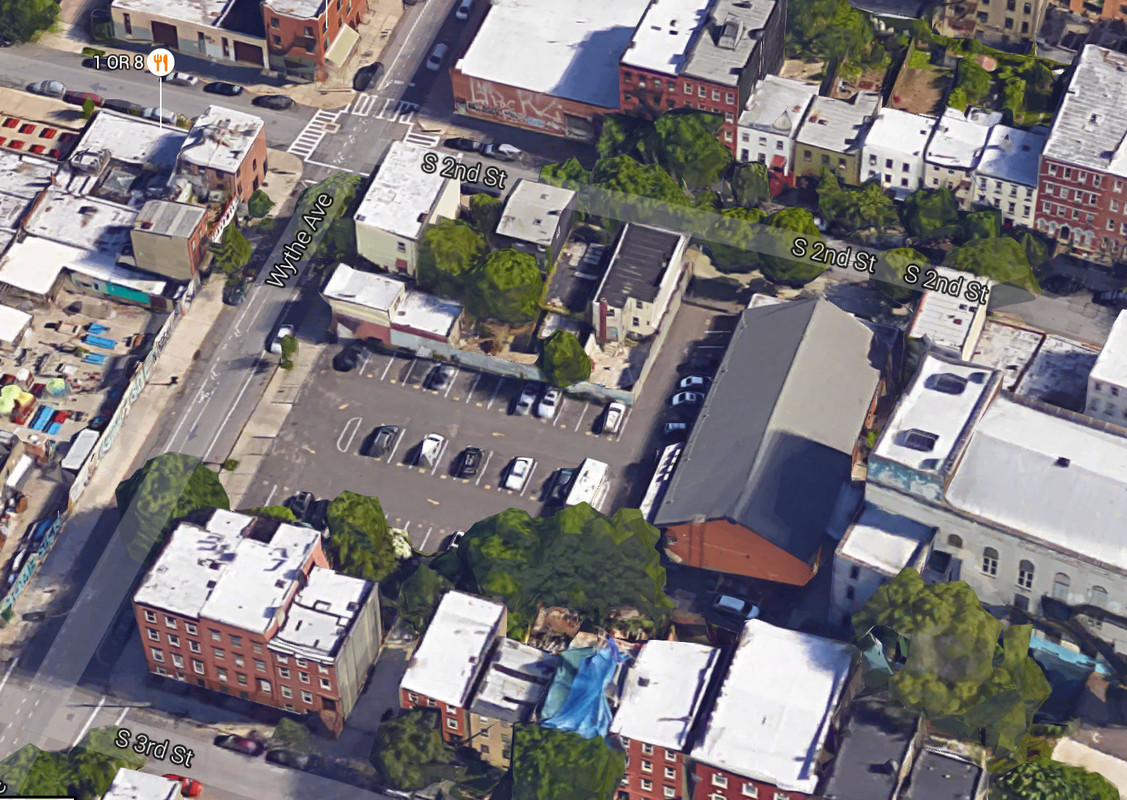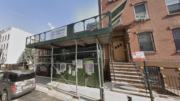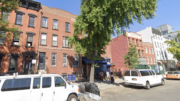Renderings have now surfaced of the 19-story, 130-unit mixed-use tower planned at 321 Wythe Avenue, located just three blocks in from the East River in Williamsburg, as per a tipster’s tweet on Friday. The renderings are credited to the project’s architect, Nataliya Donskoy’s Brooklyn-based ND Architecture & Design. The structure will encompass 134,995 square feet, according to the latest filings. The second floor will host 5,218 square feet of medical offices, followed by 130 residential units across the fourth through 19th floors. The units should average 759 square feet apiece, indicative of rentals, and amenities will include a 92-car parking garage on the ground floor, storage for 65 bikes, outdoor terraces on the second and third floors, and the rooftop. Watermark Capital Group is the developer and Saints Peter and Paul Catholic Church is the property owner. The church’s existing single-story facility must first be demolished.
Subscribe to the YIMBY newsletter for weekly updates on New York’s top projects
Subscribe to YIMBY’s daily e-mail
Follow YIMBYgram for real-time photo updates
Like YIMBY on Facebook
Follow YIMBY’s Twitter for the latest in YIMBYnews







Good morning YIMBY..I’d give this tower’s designing structures one hundred points.
thank you for the comment, developer/architect/broker of 321 Wythe. I give your tower 100 points for god awful ugliness.
Brooklyn in undergoing incredible, unprecedented (to me) development
Unfortunately many of the developers are dropping the ball – going for cash grabs and incredibly ugly buildings that cash in on Brooklyn and decrease the appeal of Brooklyn for me
Not all development is bad – not all development takes away from the neighborhood, not all development makes home values lower in the neighborhood, but something like this…
sad progress