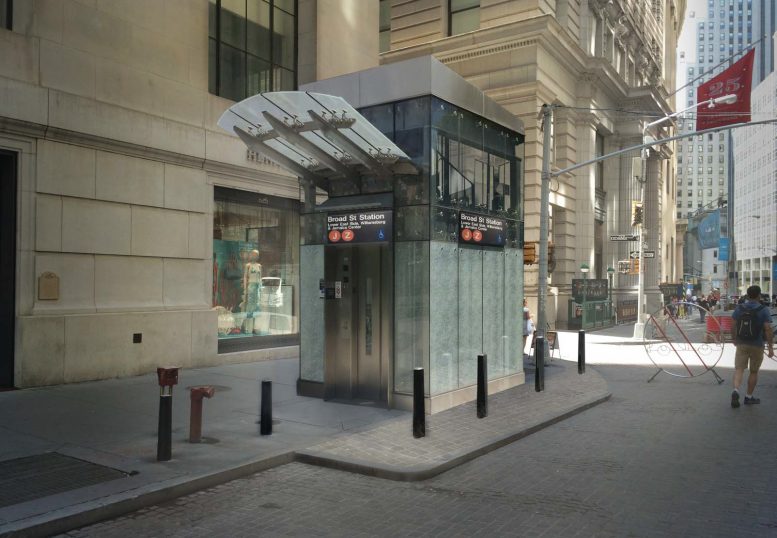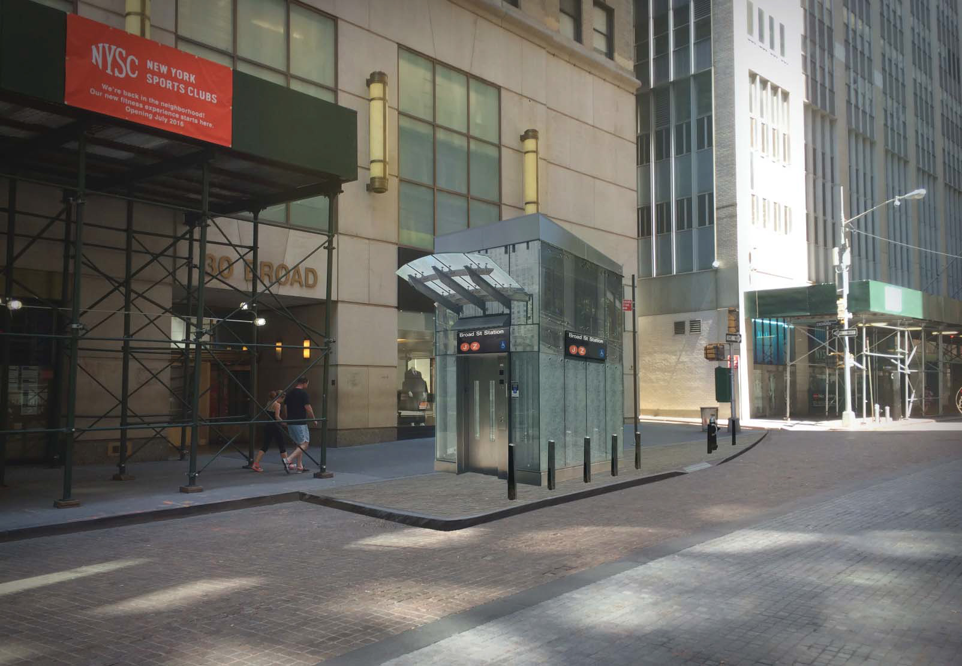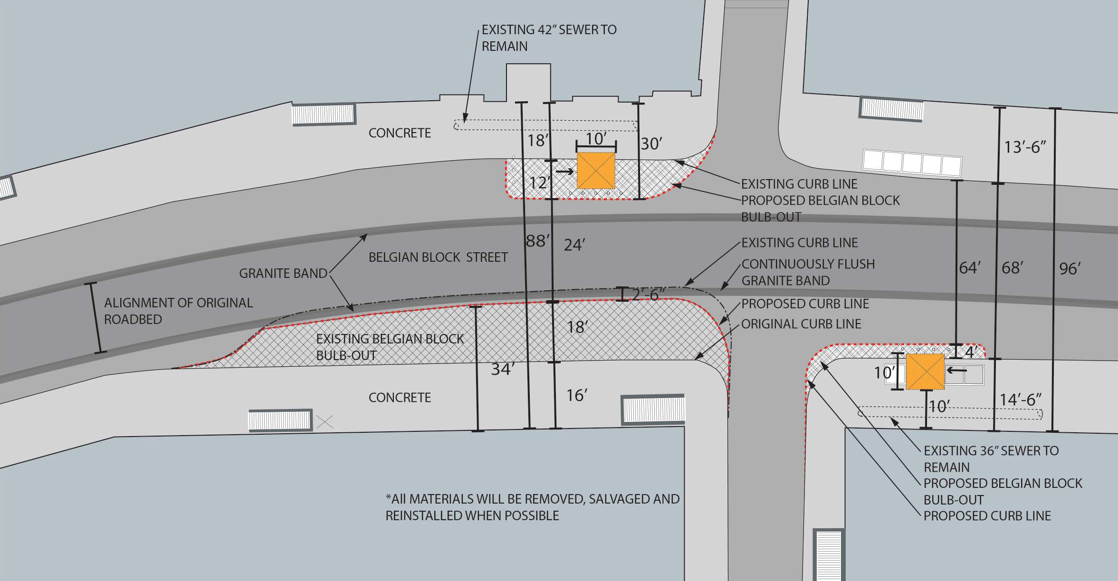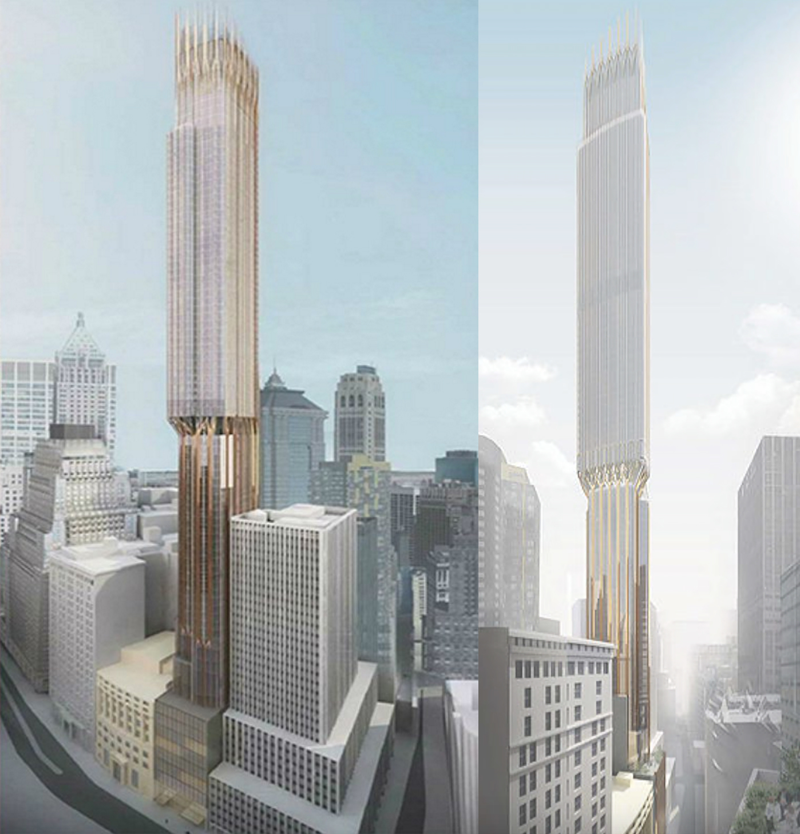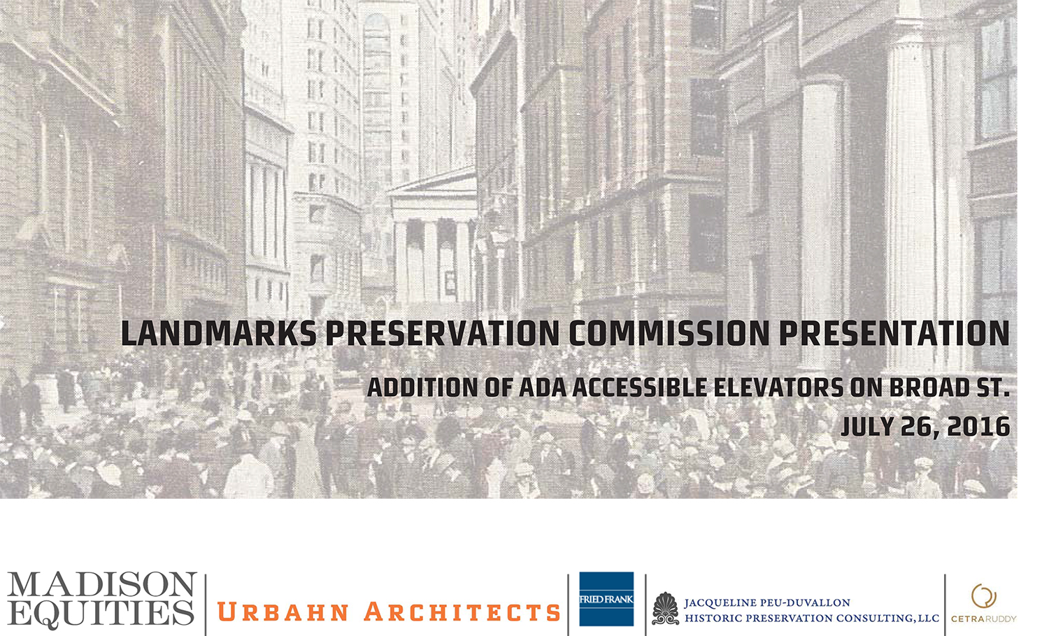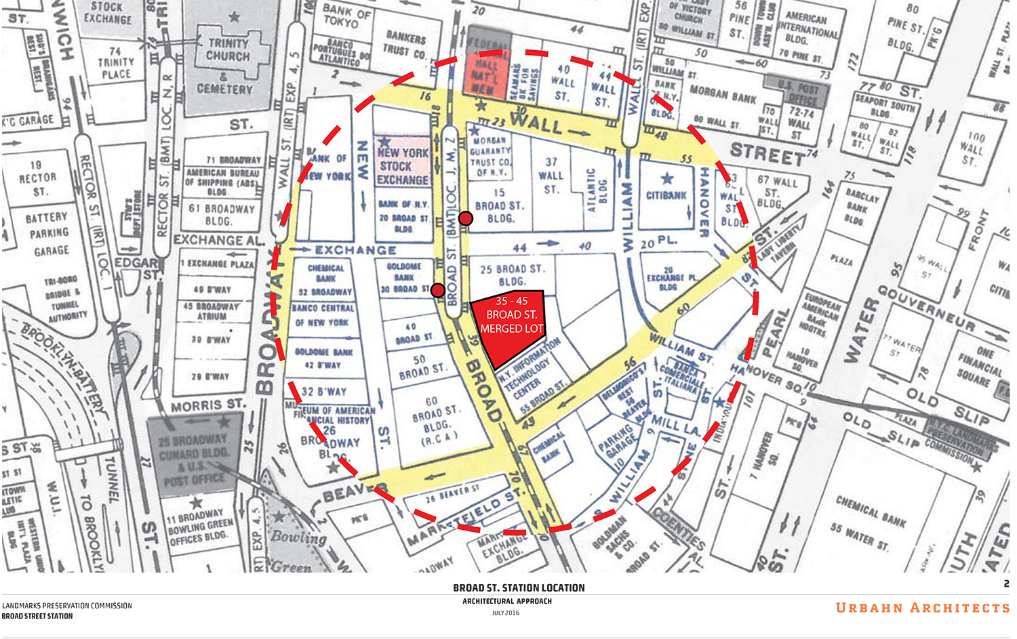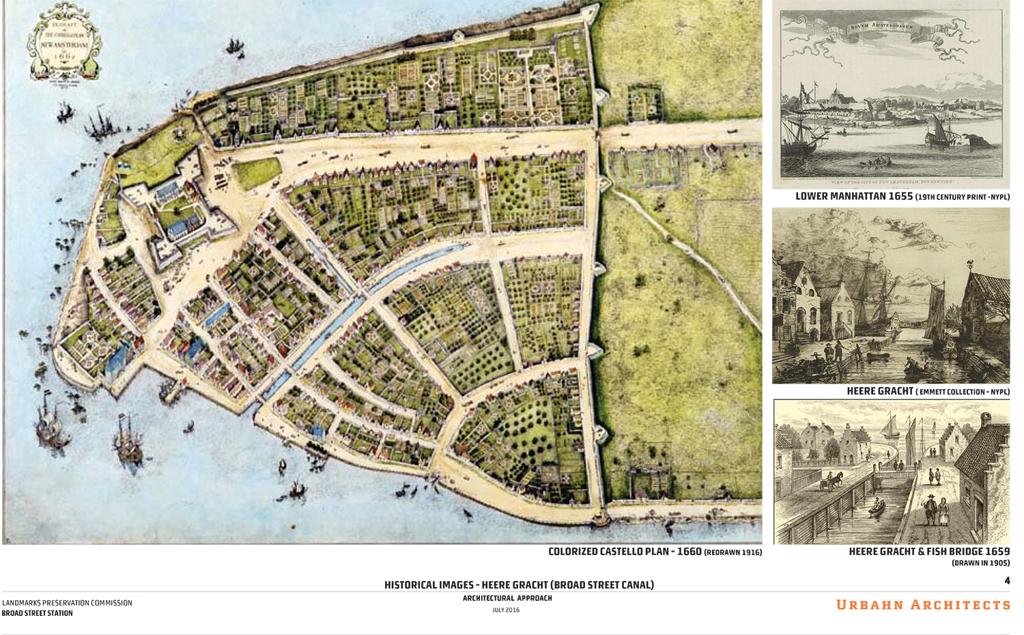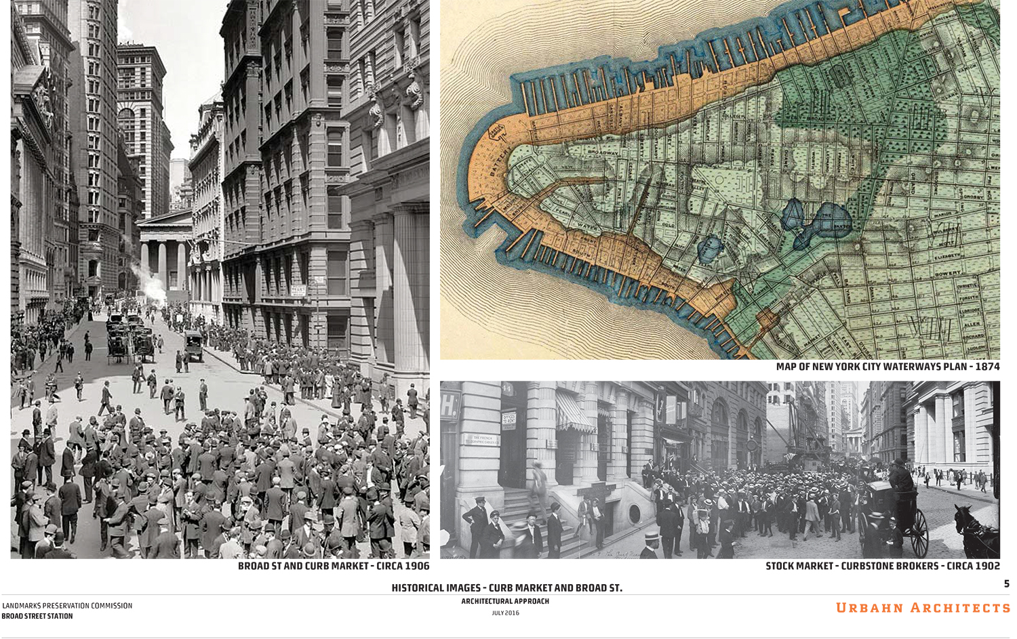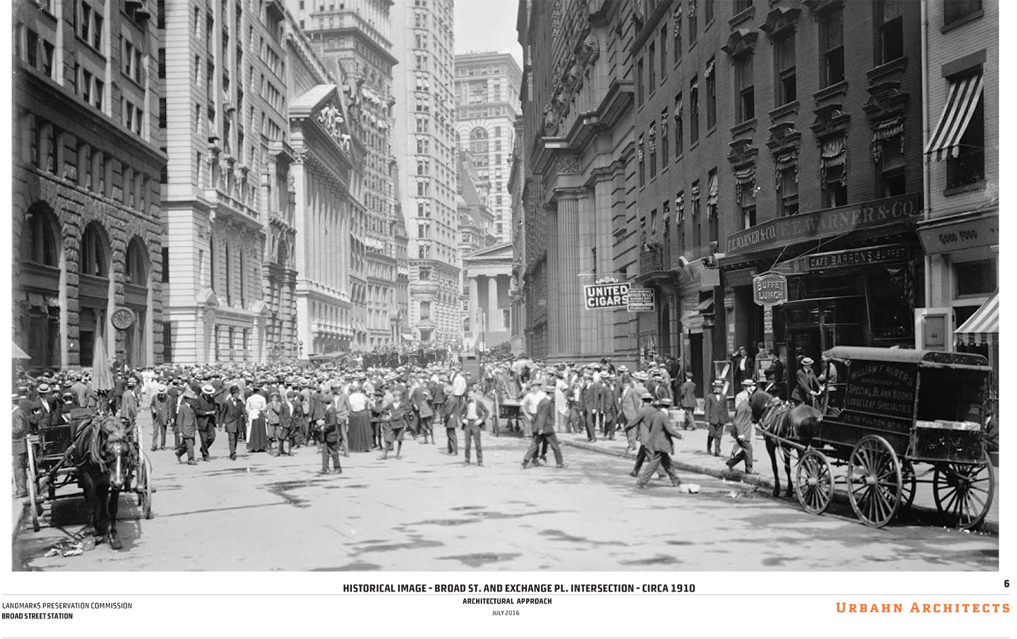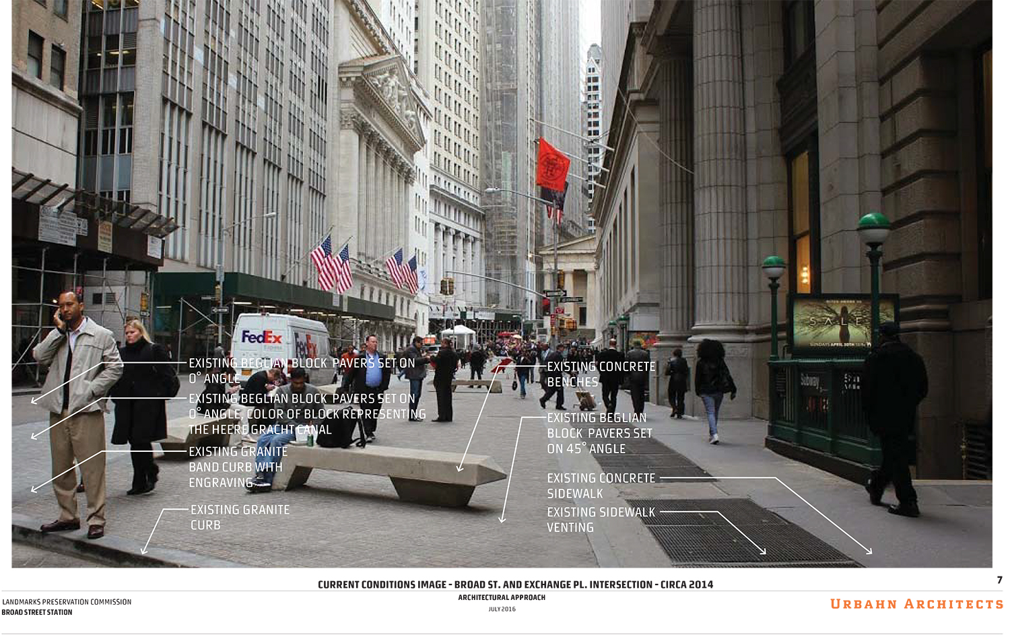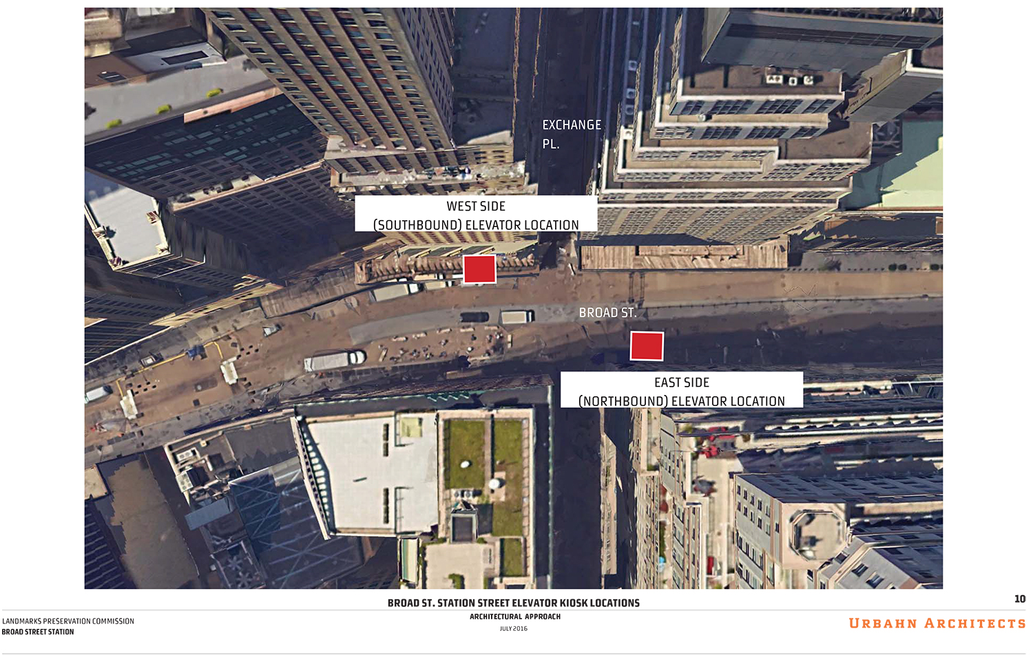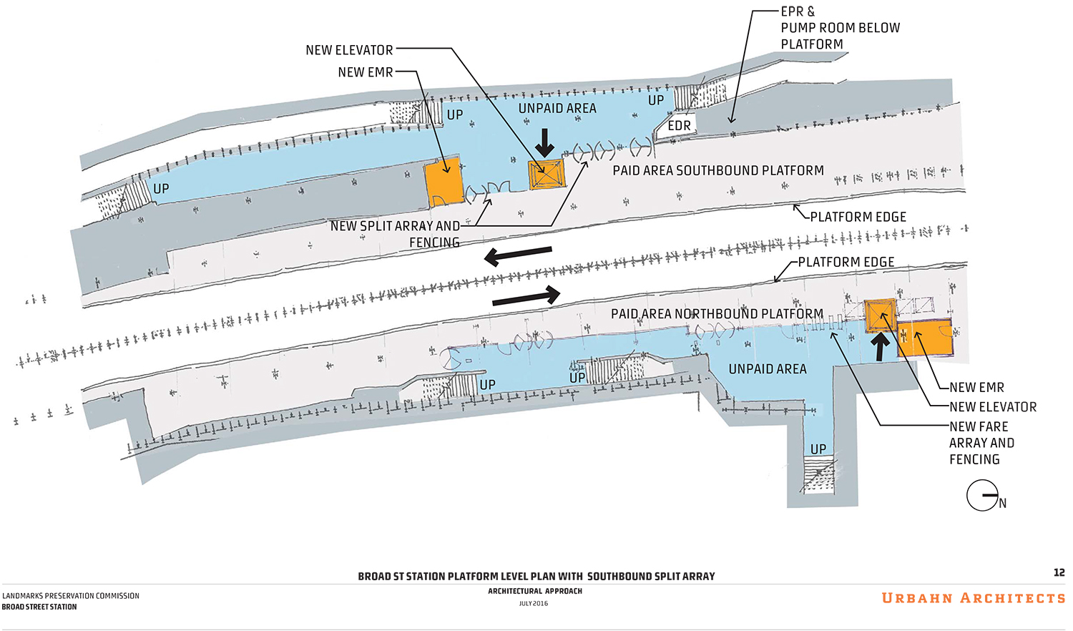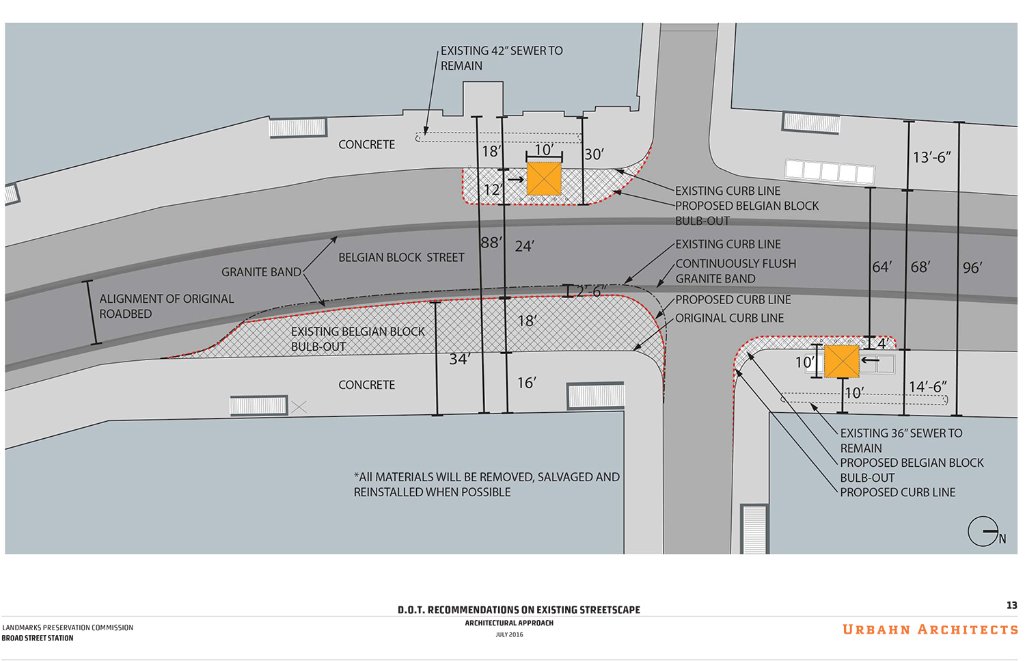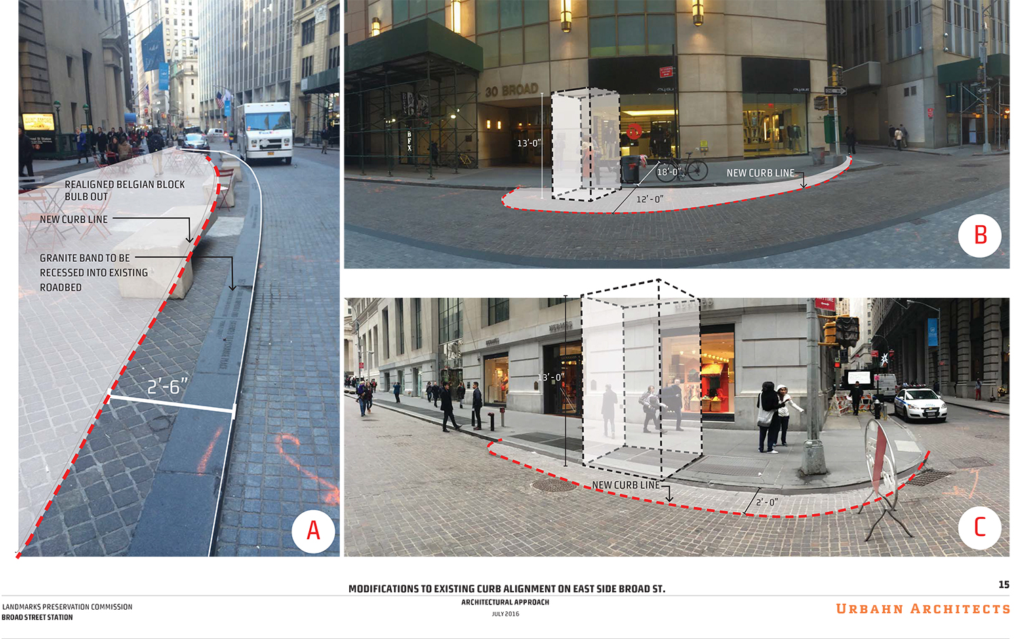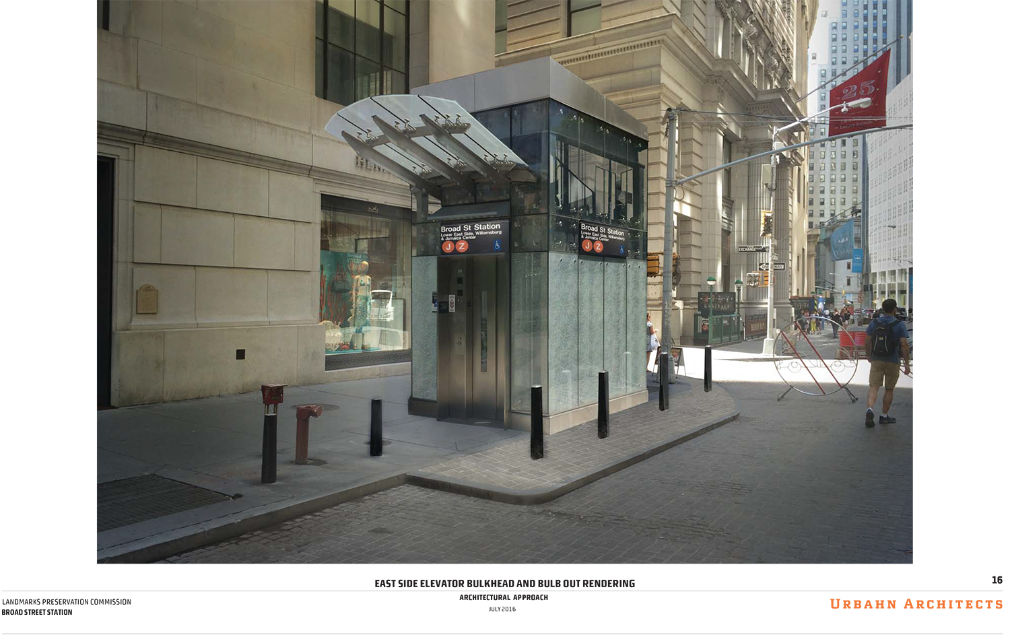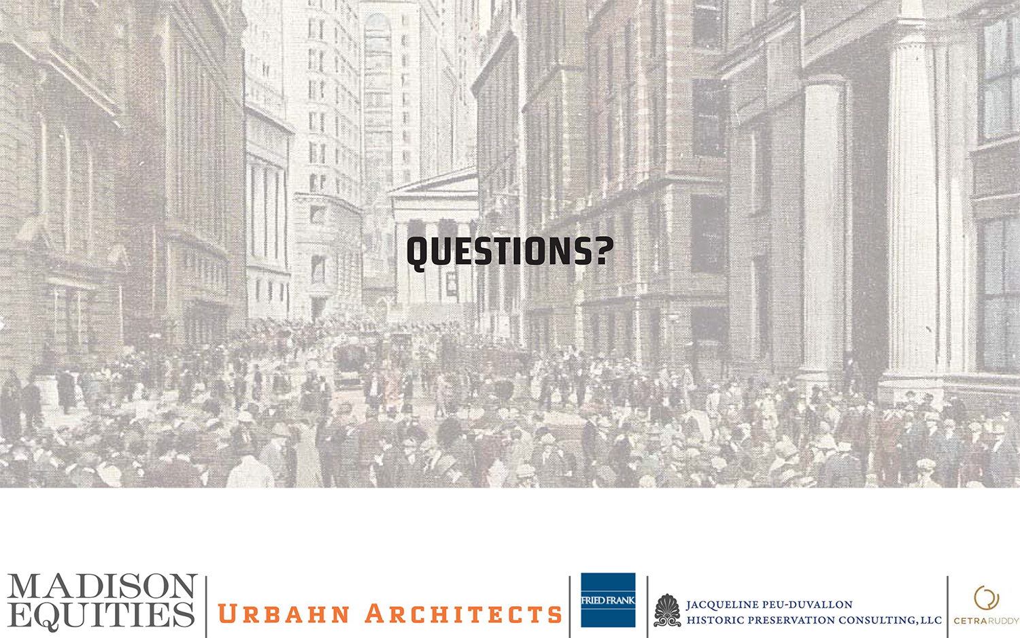The supertall mixed-use tower planned at 45 Broad Street will shimmer at its apex, over 1,100 feet above the streets of Lower Manhattan. But at ground level, the Financial District project will bring new services to those who won’t even enter the building. On Tuesday, the Landmarks Preservation Commission voted to approve new subway elevators planned on Broad Street.
The location is along a somewhat unusual individual landmark – the Street Plan of New Amsterdam and Colonial New York, designated in 1983. Broad Street was actually once a canal, and that is why it is much wider than your average Financial District street. After 9/11, it was closed to vehicular traffic in order to protect the New York Stock Exchange from possible attack. That created a de facto pedestrian plaza.
The new elevators will serve the Broad Street J/Z station. One will be located on the southwest corner of Broad Street and Exchange Place and the other will be located at the northeast corner. Currently, the nearest subway elevators are six blocks away at Fulton Street. Though the elevators won’t be attached to 45 Broad Street, the subway project is being undertaken in association with the supertall project.
The design of the elevators is determined by the New York City Transit Authority, the division of the MTA that runs the subways and buses, and the New York City Public Design Commission. What the LPC voted on was the changes to the sidewalk necessary for their installation.
That includes a curb extension at the northeast and southwest corners and cutting back the curb by two feet, six inches at the southeast corner. That cut is to make sure the road is still 24-feet-wide.
Commissioner John Gustafsson said the plan makes sense. “It’s a shame we can’t adjust the design [of the elevators],” he added.
Commissioner Wellington Chen noted that subway elevators require a lot of tender love and care.
Commissioner Michael Goldblum wanted the LPC staff to work with the design team to refine the curb changes.
Commissioner Frederick Bland, who works near the site in his day job at the Equitable Building-based architectural firm Beyer Blinder Belle, didn’t know some of the history behind the area and found it “fascinating.” He lamented that the elevators will make it even harder to see that history, but said “we have no choice.”
“Progress marches forward,” added Goldblum.
There was no public testimony and the plan was approved unanimously, though the design team will work with LPC staff to possibly tweak the proposed curb extensions and cut. So, the numbers stated in this story and seen in the presentation might not be final.
The elevator project is being overseen by Urbahn Architects, which worked with Jacqueline Peu-Duvallon Historic Preservation Consulting, LLC. 45 Broad Street is being developed by Madison Equities, Pizzarotti-IBC, and AMS Acquisitions, with CetraRuddy as design architect. The 64-story, 150-unit tower is expected to be complete in 2018.
View the full presentation slides below:
Subscribe to YIMBY’s daily e-mail
Follow YIMBYgram for real-time photo updates
Like YIMBY on Facebook
Follow YIMBY’s Twitter for the latest in YIMBYnews

