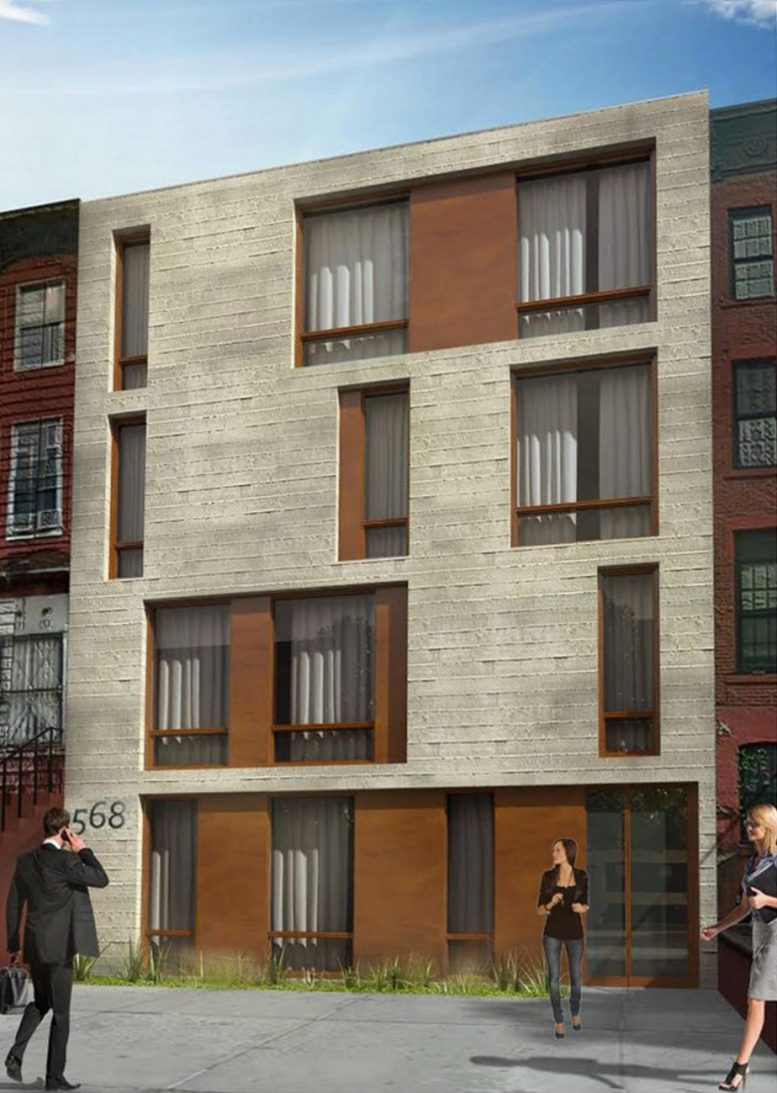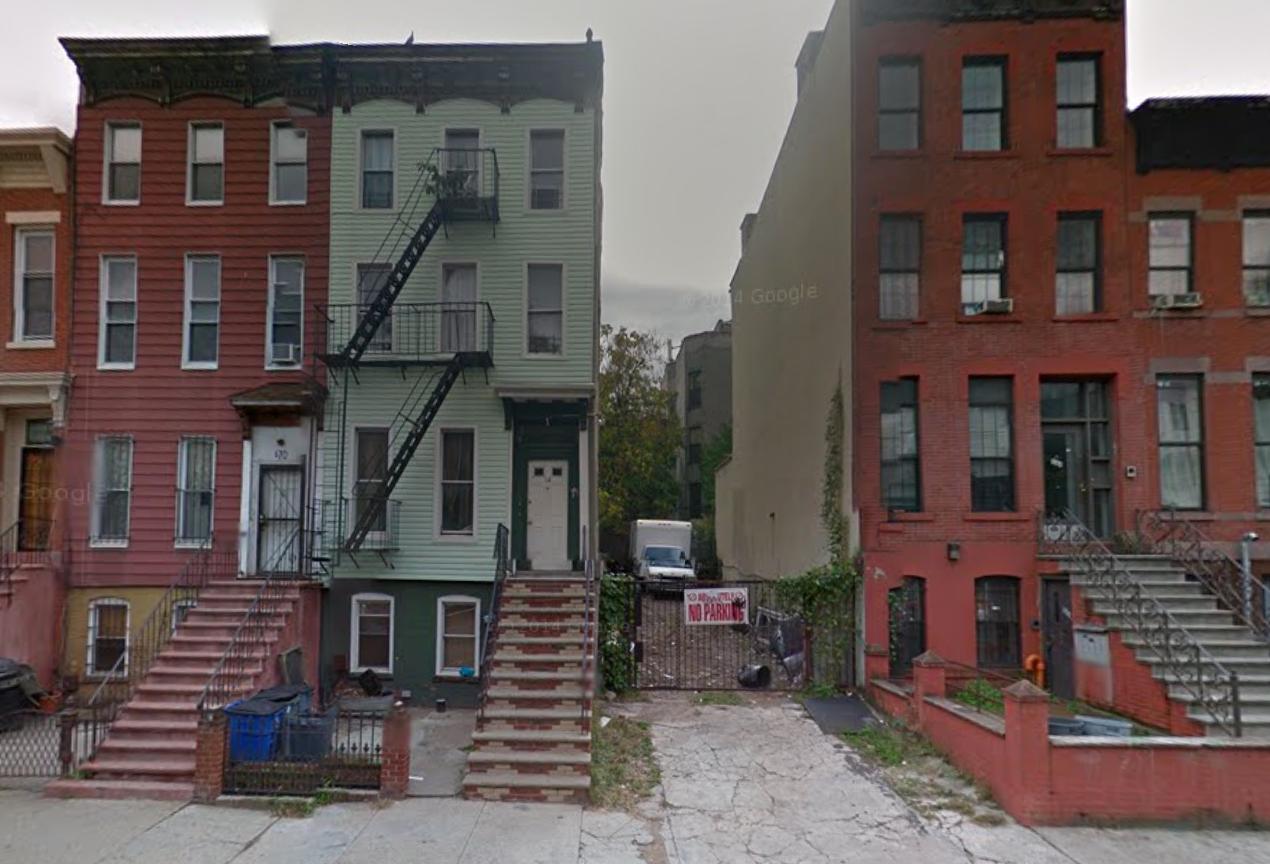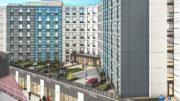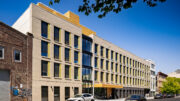A rendering has surfaced of the planned four-story, 10-unit residential building at 568 Lafayette Avenue, in western Bedford-Stuyvesant. The latest building permits — which YIMBY first reported on in August of 2015 — indicate the project will measure 8,542 square feet. The residential units should average 655 square feet apiece, indicative of rental apartments. Two units will occupy each of the ground and second floors, followed by three units on the third floor, and three units across the fourth and penthouse levels. Amenities include laundry facilities, bike storage, and a 300-square-foot rear yard. Borough Park-based Candor Capital is the developer and Boaz Golani’s Bronx-based Beam Group is behind the architecture. A four-story townhouse must first be demolished. The Bedford-Nostrand Avenues stop on the G train is a few steps away.
Subscribe to the YIMBY newsletter for weekly updates on New York’s top projects
Subscribe to YIMBY’s daily e-mail
Follow YIMBYgram for real-time photo updates
Like YIMBY on Facebook
Follow YIMBY’s Twitter for the latest in YIMBYnews







Success in the plan and reveal, whatever I like any design of buildings that developer decided.
LOVE LOVE LOVE the board form raw concrete. This is gonna look killer.