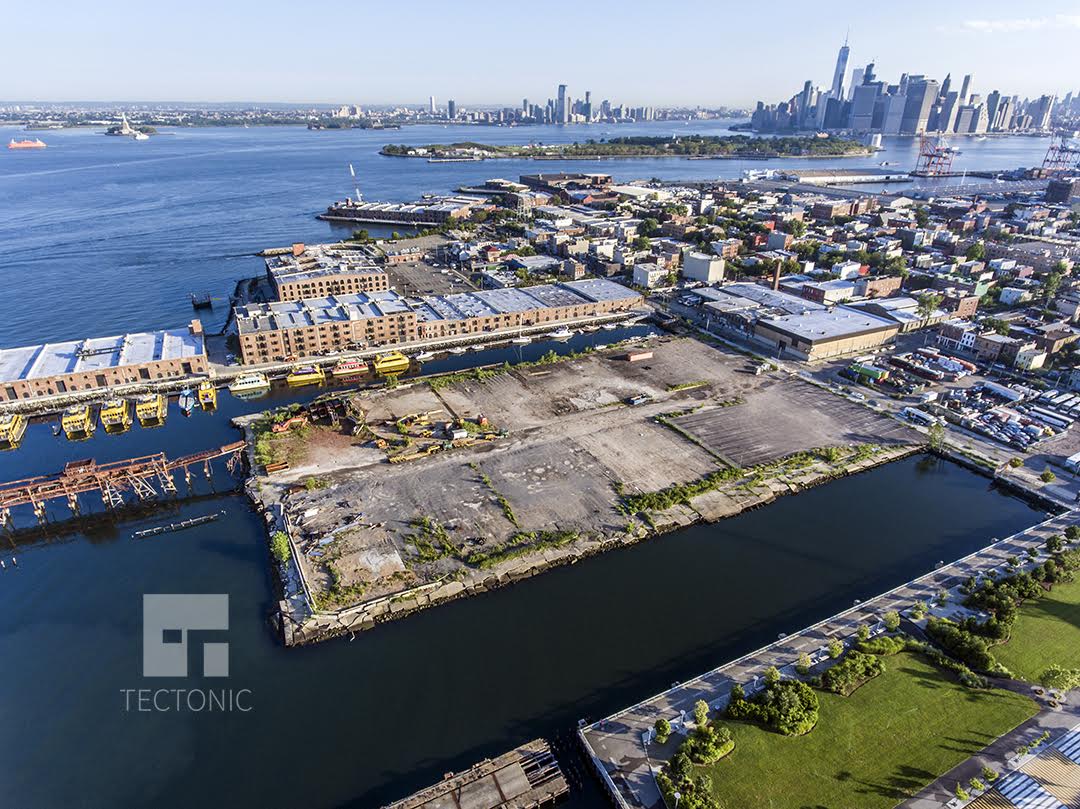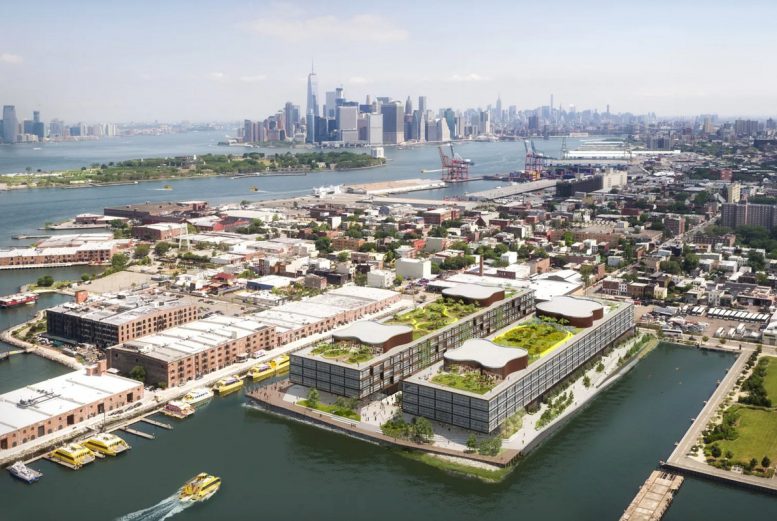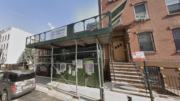An overhead rendering has been revealed of the planned two-building, four-story (plus penthouse) office complex, dubbed Red Hoek Point and located at 270 Richards Street, the former site of the Revere Sugar Refinery in Red Hook. The rendering, published by Curbed NY, shows off the project’s outdoor spaces, which will include a central plaza, waterfront esplanade, and landscaped rooftop terraces. YIMBY reported on the project’s new building applications in June. The filings described an office complex encompassing 1,135,610 square feet, of which 645,103 square feet will be commercial space for offices and retail. Thor Equities, the developer, is planning a 1,112-car parking garage in the cellar, although a variance must first be obtained to build it. Ground-floor retail and restaurant space will measure 23,000 square feet. Sir Norman Foster’s London-based Foster + Partners is the design architect, while Adamson Associates Architects is serving as the executive architect. Groundbreaking is expected this fall.

270 Richards Street. Photo taken August 5, 2016. Credit: Tectonic.
Subscribe to the YIMBY newsletter for weekly updates on New York’s top projects
Subscribe to YIMBY’s daily e-mail
Follow YIMBYgram for real-time photo updates
Like YIMBY on Facebook
Follow YIMBY’s Twitter for the latest in YIMBYnews






Okay..this is watermarks with building floating above, like a freedom from land on crowd in Manhattan.
T’would be insane not to think about the impact of pest birds relative to this project in advance of the work getting going. Whether it’s gulls, pigeons, or both, there is inevitably going to be a problem here that should be prevented. Please reach out: Bird Control Advisory