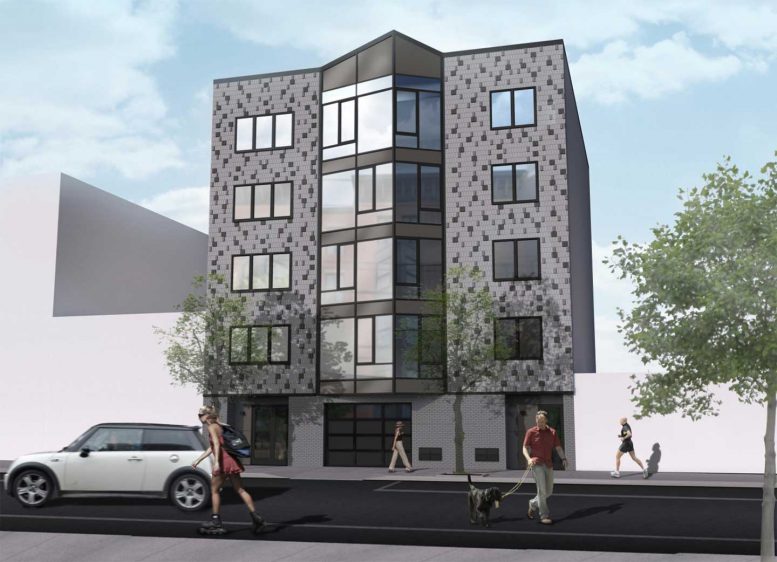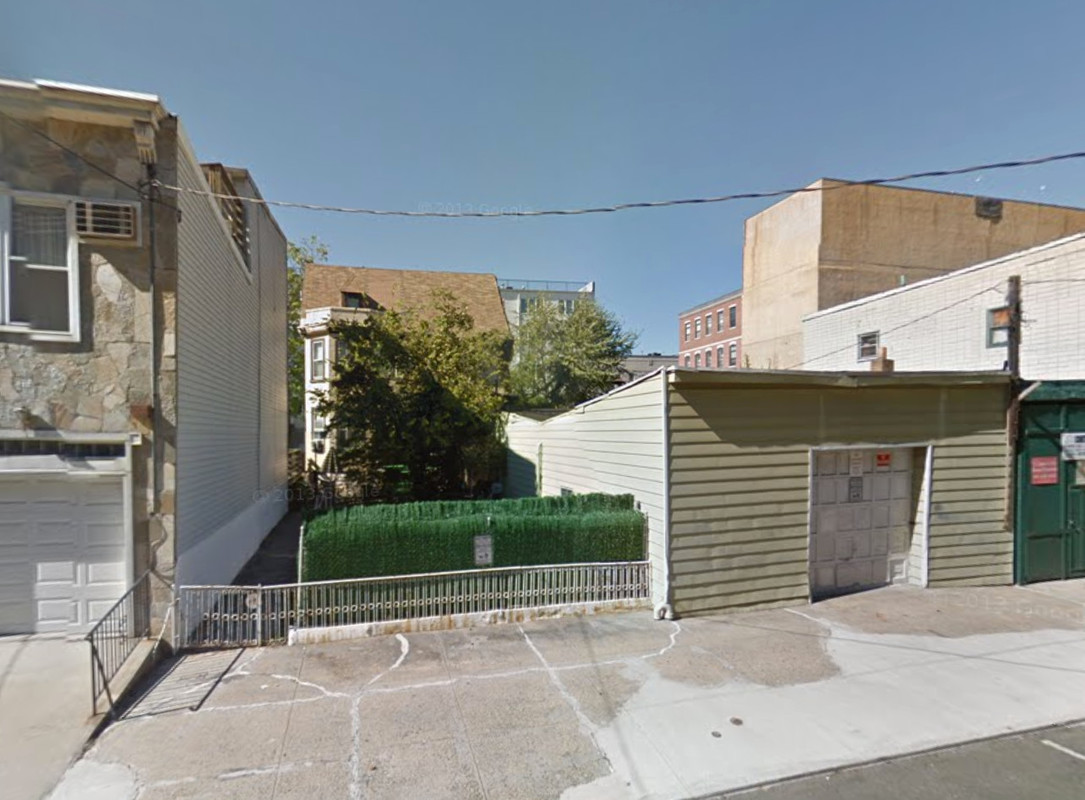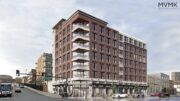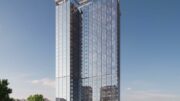A rendering has been revealed of the five-story, four-unit residential building planned at 718-720 Jefferson Street, in Hoboken, New Jersey. The developer, Hoboken-based Schmitt Capital, also recently broke ground on the project, Jersey Digs reported Tuesday. All four residential units will be condominiums. Each will have three bedrooms and measure over 2,500 square feet, per plans approved by the city in 2015. Amenities include a six-car garage on the ground floor, a 2,000-square-foot rear yard, and a roof terrace. Lee Levine Architects, also based in Hoboken, is behind the architecture. The 5,000-square-foot assemblage was once occupied by a single-story garage and a two-story house (recessed from the street). Completion can probably be expected in 2017.
Subscribe to the YIMBY newsletter for weekly updates on New York’s top projects
Subscribe to YIMBY’s daily e-mail
Follow YIMBYgram for real-time photo updates
Like YIMBY on Facebook
Follow YIMBY’s Twitter for the latest in YIMBYnews







The plan’s success story looks set to condominiums, in a clear and organized way of residential.