New renderings have recently been revealed for 930 McCarter Highway, a 25-story residential building under construction in Newark, New Jersey. Designed by MHS Architects and developed by Boraie Development, the 289-foot-tall structure will span 432,650 square feet and yield 265 market-rate rental units, 68 affordable units, 3,750 square feet of commercial and retail space, and a four-story parking garage capable of holding 240 vehicles. The development is rising on a 1.1-acre waterfront plot bound by the Passaic River to the east and the intersection of McCarter Highway and Center Street to the west.
The main rendering above looks north at 930 McCarter Highway, showcasing its L-shaped building massing and position along the river. The base features tall white columns surrounding a glass-clad atrium that is shown topped with landscaping. Above, the main tower’s façade is composed of reflective glass with thin vertical mullions, and columns of pocketed terraces are positioned on the eastern faces. The structure culminates in a landscaped roof deck framed by a raised, beveled cornice line.
The two renderings below look south along McCarter Highway at the northern elevation of the building, which features a pleated façade with six angled volumes of reflective glass leading up to a beveled cornice. Additional pocketed terraces are visible on the northwest corner in the first image, but absent in the second.
The final rendering offers a close-up of the motor courtyard and residential entrance, detailing the surrounding landscaping and hanging vegetation covering the walls of the adjacent parking structure. The image also shows in greater detail the earth-toned materials surrounding the tower’s glass curtain wall and covering the ceiling of the atrium beneath the colonnade.
Homes at 930 McCarter Highway will come in studio to two-bedroom layouts, and all will offer access to amenities including a fitness center with a yoga room, a workspace with private offices, a residents’ lounge, and a heated pool area with cabanas and grilling stations.
Boraie Development is completing the project with the help of a $90 million Aspire award, which was approved by the board of the New Jersey Economic Development Authority this spring. This place-based economic development program was created under the New Jersey Economic Recovery Act of 2020 to support mixed-use, transit-oriented developments with tax credits to commercial and residential real estate development projects that have financing gaps, and must have at least 20 percent of affordable housing. Construction is expected to cost $170 million.
The complex is located within walking distance of Newark Penn Station, offering access to PATH trains, New Jersey Transit buses and trains, Amtrak, and the Newark Light Rail system. Directly across McCarter Highway is the NJPAC-Center Street station on the light rail line.
A completion date for 930 McCarter Highway is projected for 2026.
Subscribe to YIMBY’s daily e-mail
Follow YIMBYgram for real-time photo updates
Like YIMBY on Facebook
Follow YIMBY’s Twitter for the latest in YIMBYnews

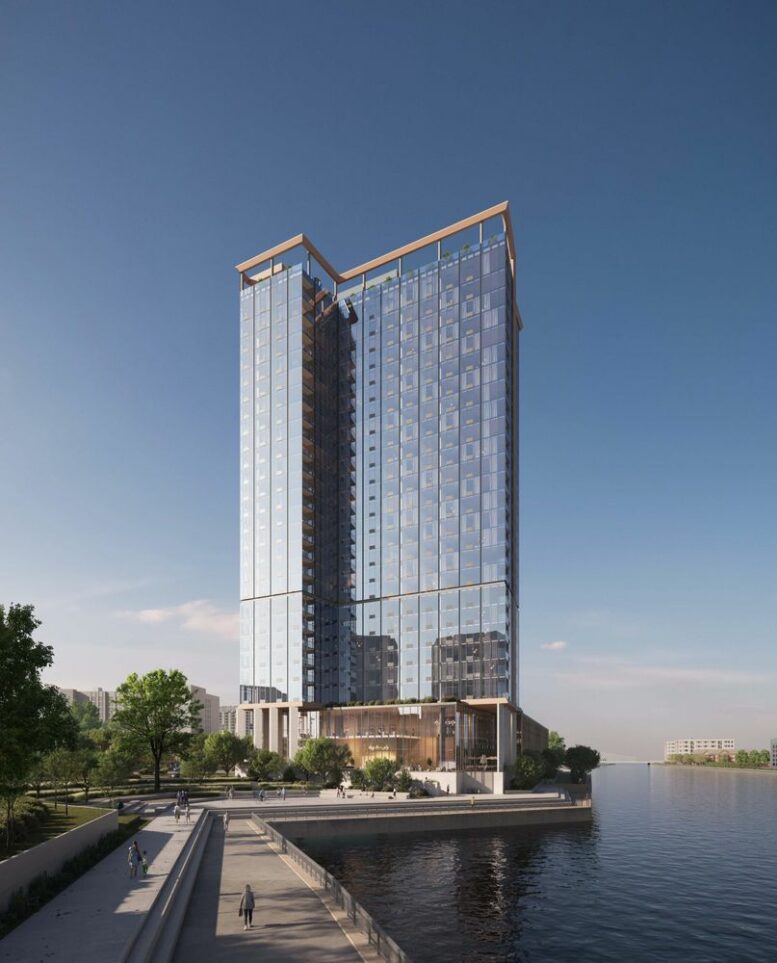
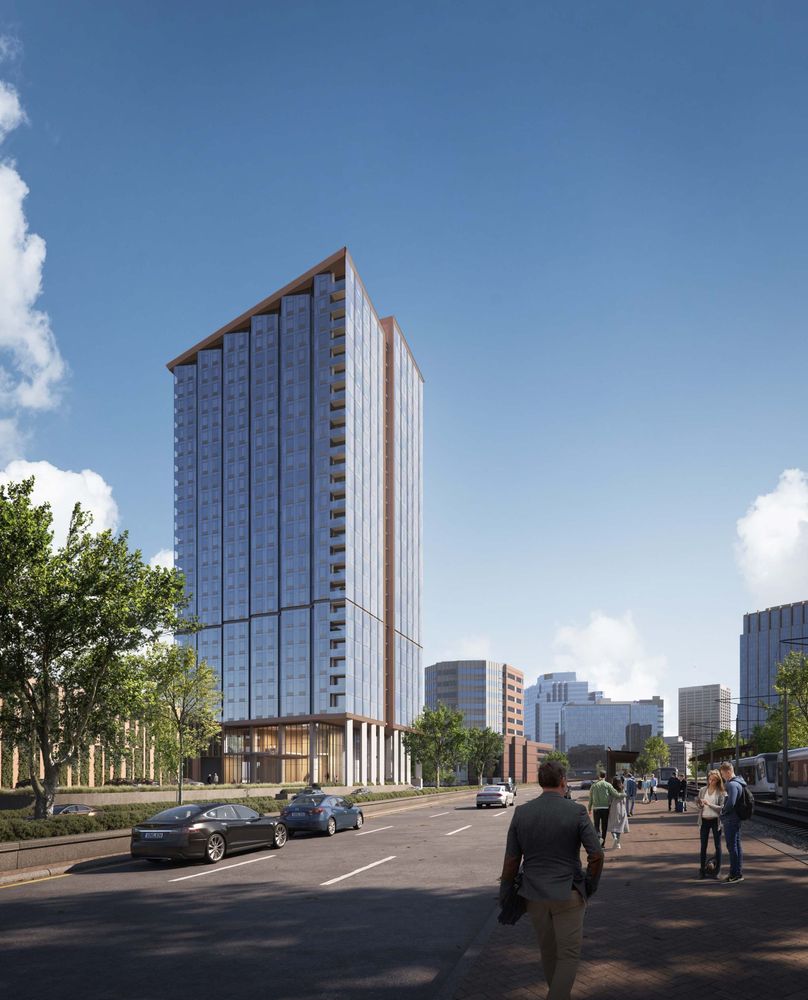
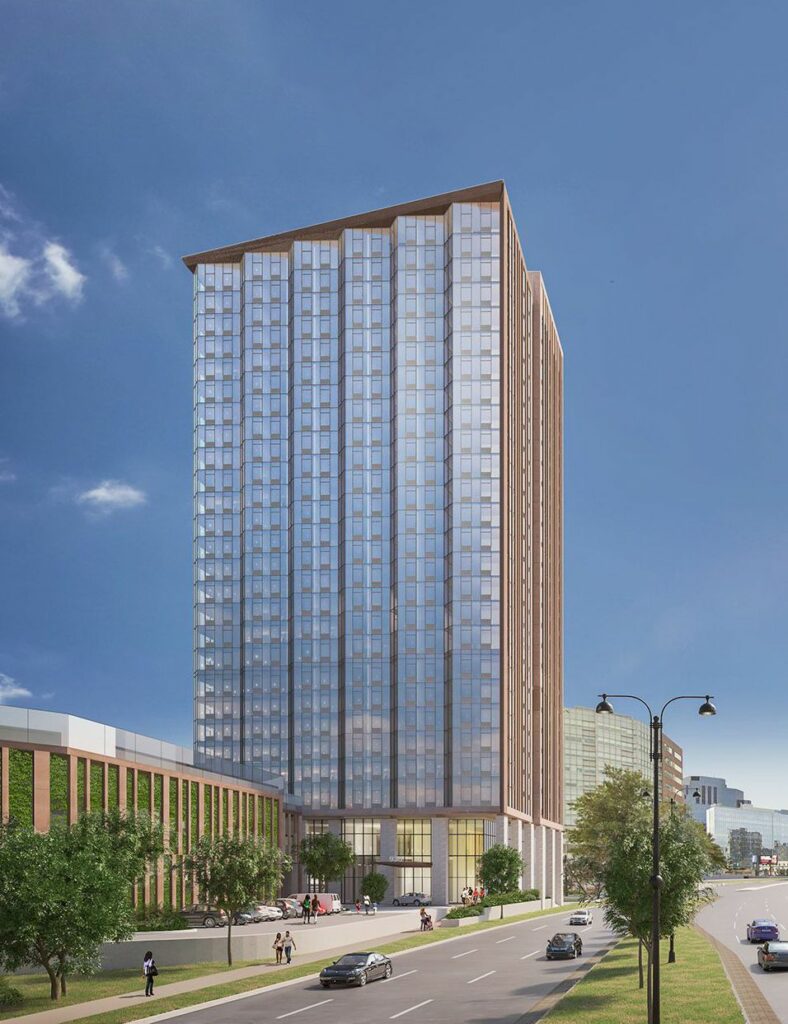
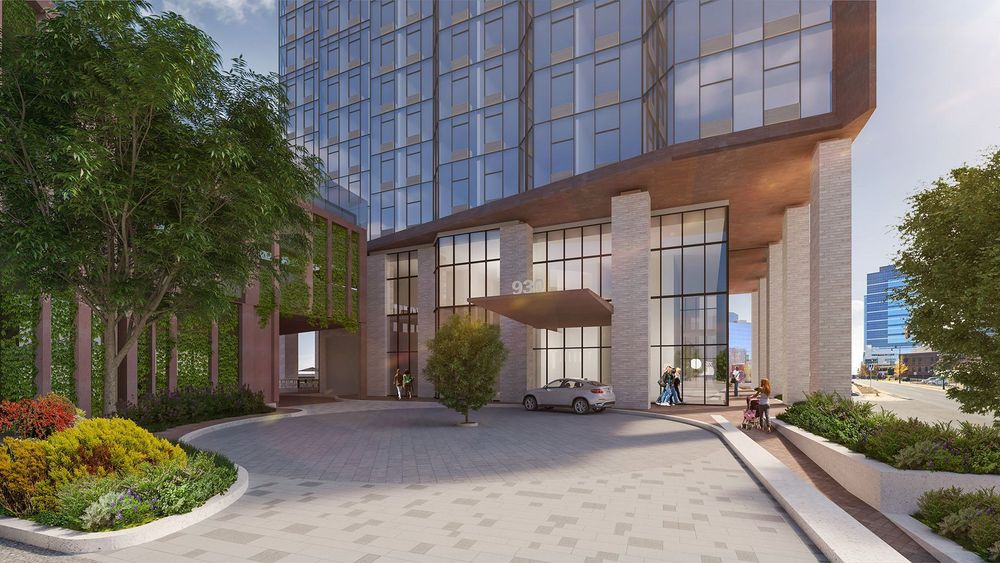



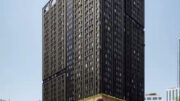
And when will they be finished cleaning up the Passaic River superfund site out back?
I love how you guys come up here and talk about things you never cared about. If this was an article about Kearney or North Arlington on the waterfront you wouldn’t make that comment. Same river, just not Newark. Any excuse to trash any good news about Newark
So much for the Joseph minish riverbank Park open to the public. Money wins.
That phase of the park has now been completed
I’m pretty sure you never cared about the Waterfront Park. Just want to trash Newark.
Agreed. Sadly this land used to be protected and reserved for public space, but now the “riverfront park” will be reduced to a skinny path between the concrete river edge and the 50-foot-tall parking garage!
If a five-story building has a pleated façade like this, it will not look very beautiful please avoid: Thanks.
Has excavation started?
McCarter Highway is an extremely ugly and busy truck route in Newark.
Your point?
Every time you have good news about Newark the scumbags for the suburbs come out of nowhere to talk garbage and complain about things you never care about otherwise. You got the one clown suddenly concerned with Passaic River pollution, and now this other clown just discovered that highways have congestion. You really can’t make this up.
Salute Newark,NJ on yet ANOTHER economic power move toward foundational structure;you don’t have any haters, then I guess you ain’t doing something right! #Hihaters