Construction has reached the fifth floor on the 12-story, 125-unit mixed-use project under development at 445 West 35th Street, in the Hudson Yards District. The construction progress can be seen thanks to photos posted to the YIMBY Forums. The latest building permits indicate the structure will eventual measure 121,859 square feet and rise 120 feet above street level, not including the bulkhead. There will be 4,920 square feet of ground-floor retail space, in addition to 1,188 square feet of community facility space in the cellar. The residential units above should average 740 square feet apiece, indicative of rental apartments. Gowanus-based Workshop Design + Architecture is the design architect and Aufgang Architects is the executive architect. YYY Development & Construction is the developer. It is also building the similarly designed 12-story, 186-unit project across Dyer Avenue at 411 West 35th Street. Completion of both is expected in 2017.
Subscribe to the YIMBY newsletter for weekly updates on New York’s top projects
Subscribe to YIMBY’s daily e-mail
Follow YIMBYgram for real-time photo updates
Like YIMBY on Facebook
Follow YIMBY’s Twitter for the latest in YIMBYnews

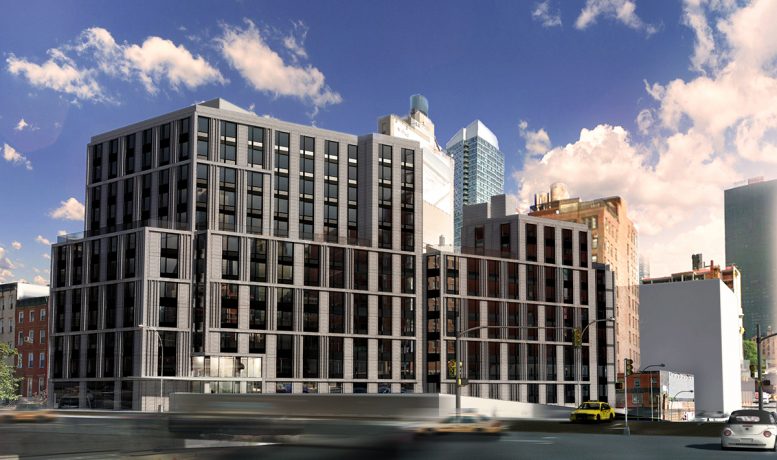
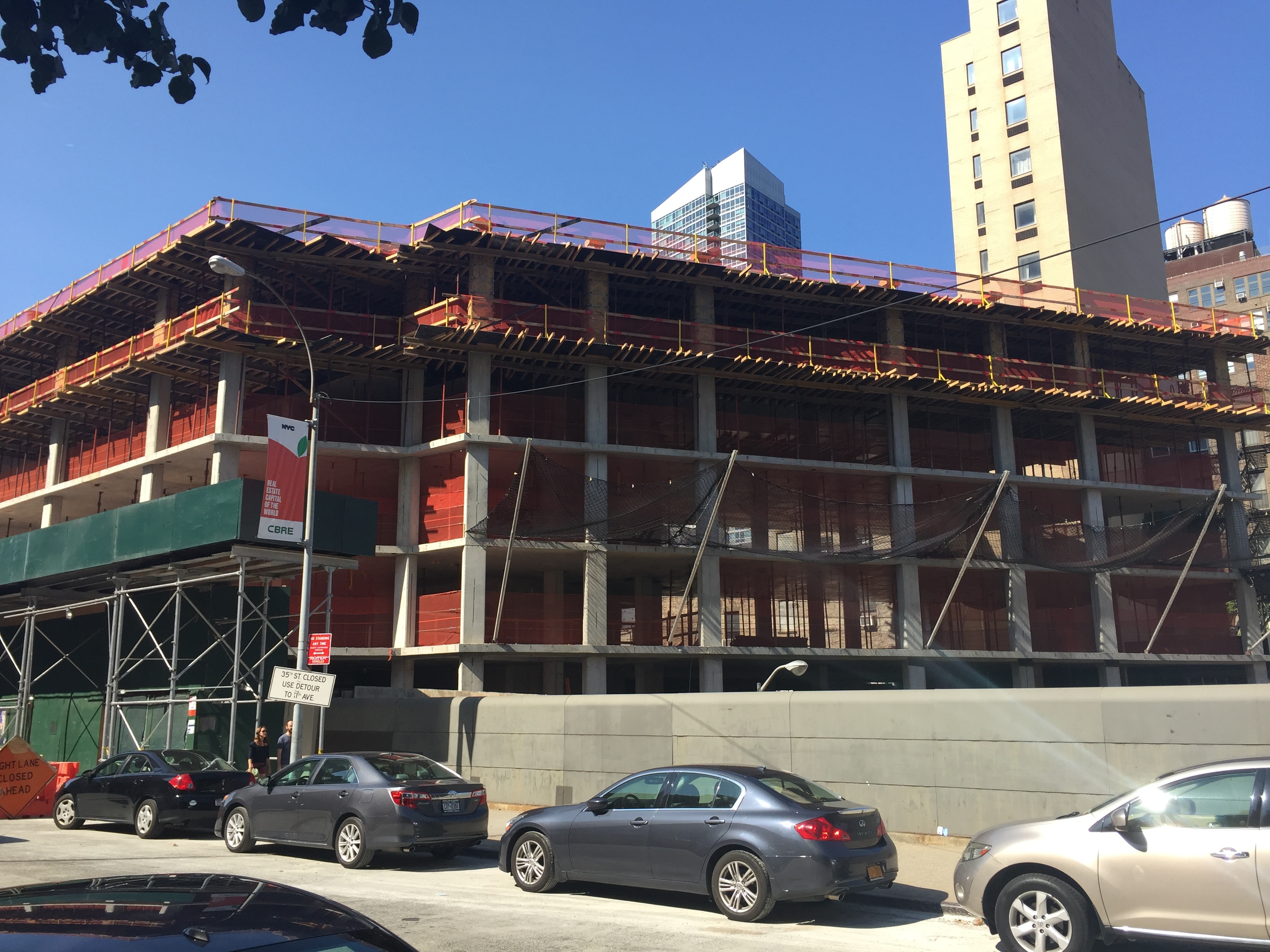
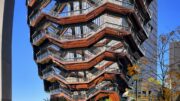
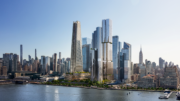
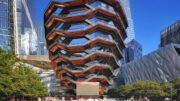

Design okay and under construction is early in shape, building has been finishing next year. (2017)