Exterior work is continuing on 450 Eleventh Avenue, a 51-story hotel structure in Hudson Yards. Designed by DSM Design Group and developed by Marx Development Group, the 642-foot-tall skyscraper will yield 379 guest rooms and amenities including a business center, a ballroom, banquet and conference spaces, a spa, a fitness center, and a multi-level restaurant with a bar and outdoor terrace. The property is located at the corner of West 37th Street and Eleventh Avenue, directly across from the Jacob K. Javits Center.
Work has shifted to the blank concrete walls on the southern and eastern elevations since our last update in late December, when installation of the glass panels on the opposite faces had recently concluded, with the exception of the gap where the construction hoist still remains attached. Recent photos show the sheer walls in the process of being painted and covered in white insulation boards in preparation for the final layer of EIFS paneling. Crews were seen working from scaffolding rigs suspended from the rooftop mechanical davits.
The below photos show the current state of the intricate glass envelope, with only the western corner left to finish once the hoist is dismantled following the completion of the bulk of the interior work.
Part of the below-grade infrastructure’s walls are being formed within the footprint of the sidewalks being redone along West 37th Street.
Earlier this spring, the developer secured $185 million in refinancing and rebranded the property to open as a high-end boutique hotel under Marriott called “Hotel Meta.” Marx Development Group acquired the amount from Madison Realty Capital providing an $89 million senior loan, and Cerberus Capital Management providing a $44 million mezzanine loan, along with EB-5 financing.
The nearest subway from the development is the 7 train at the 34th Street-Hudson Yards station to the south at Bella Abzug Park, along Hudson Boulevard East between West 34th and West 35th Streets.
A revised completion date has not been announced, though YIMBY anticipates 450 Eleventh Avenue will finish construction sometime around the end of 2025.
Subscribe to YIMBY’s daily e-mail
Follow YIMBYgram for real-time photo updates
Like YIMBY on Facebook
Follow YIMBY’s Twitter for the latest in YIMBYnews

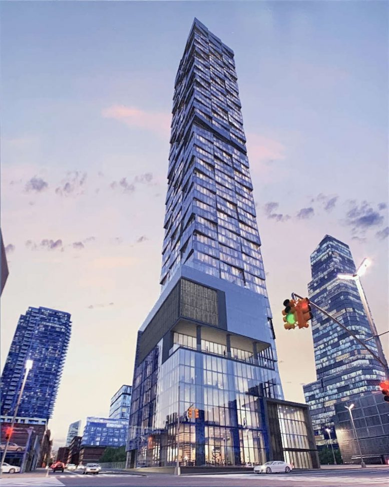
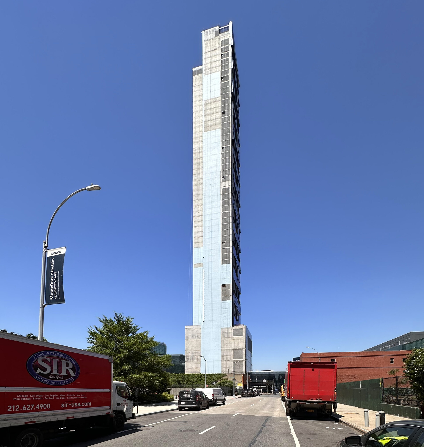
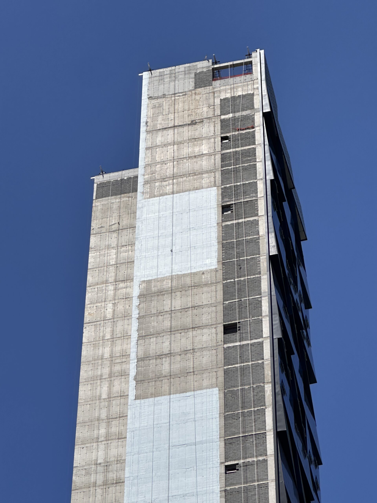
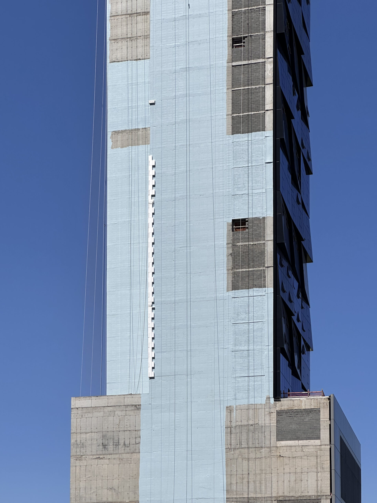
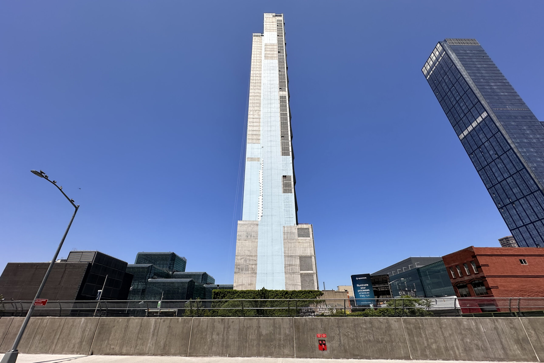
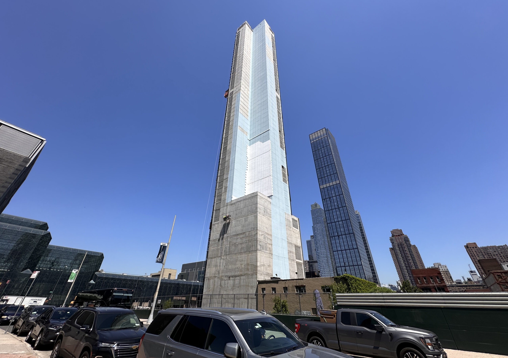
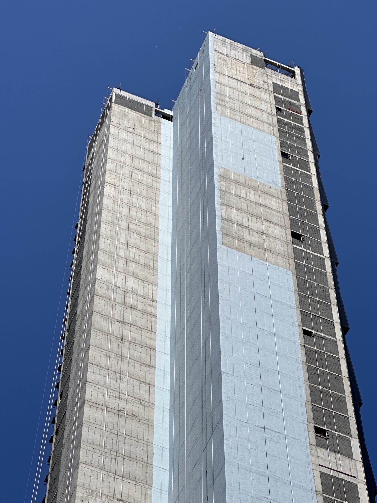
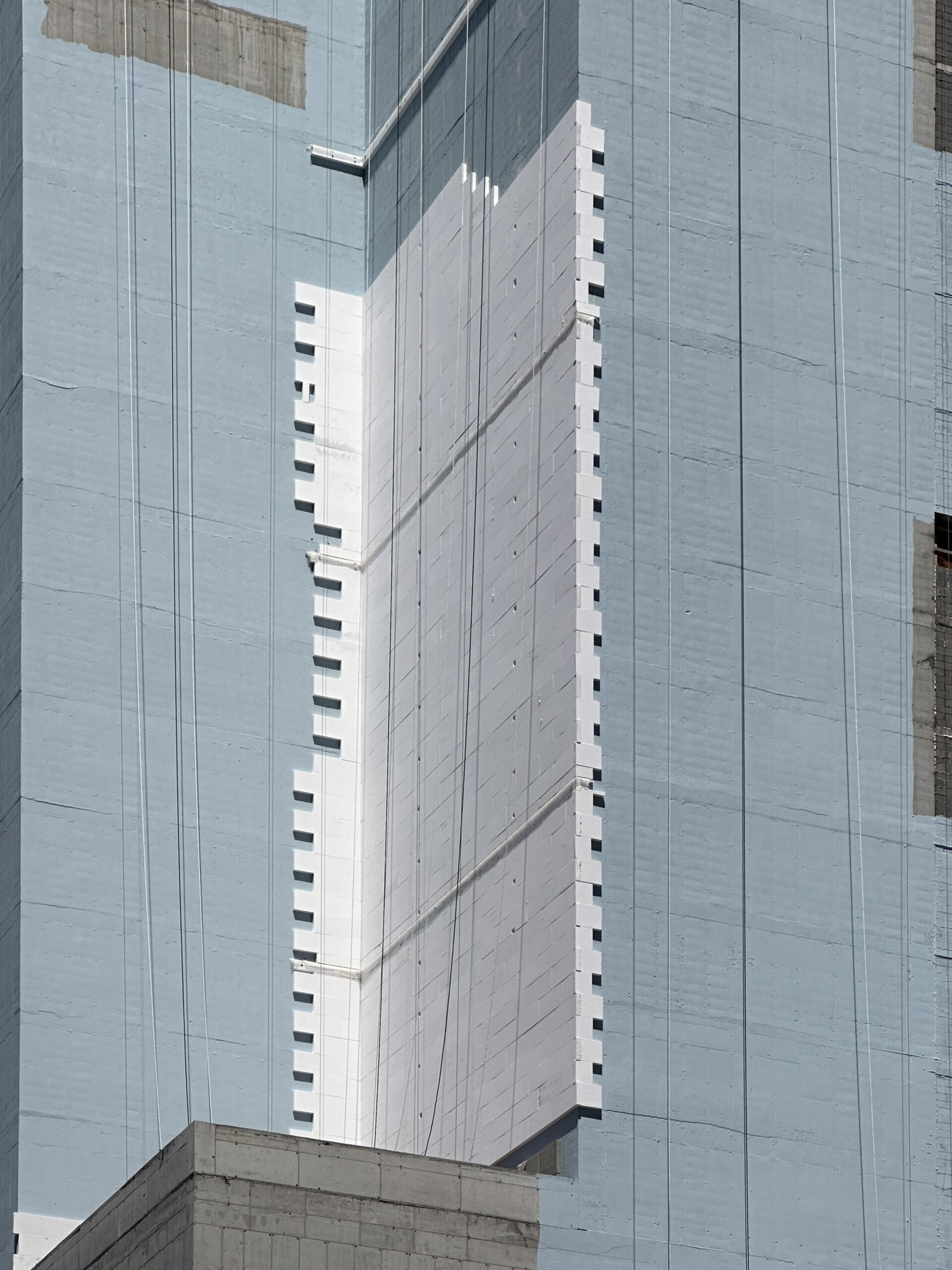
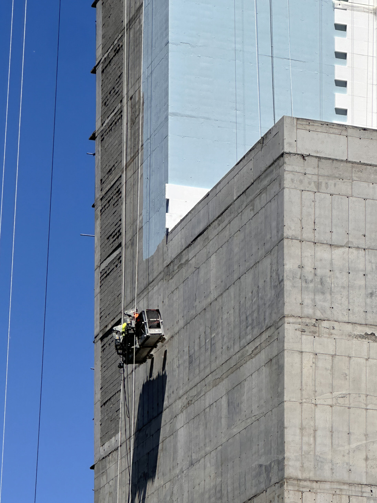
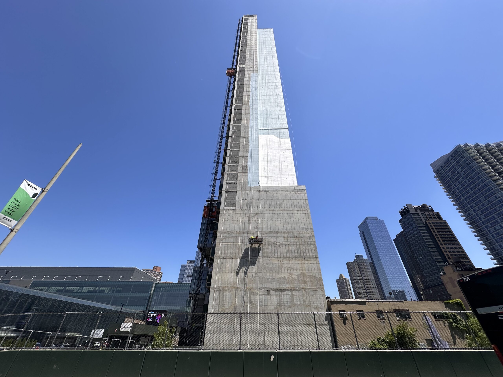
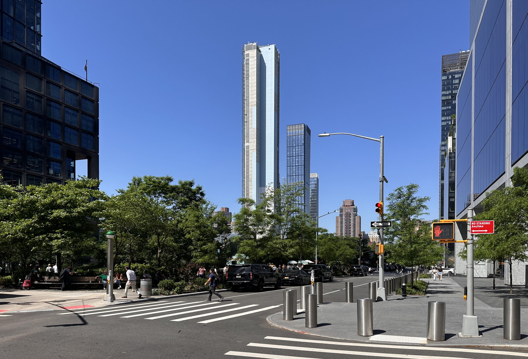
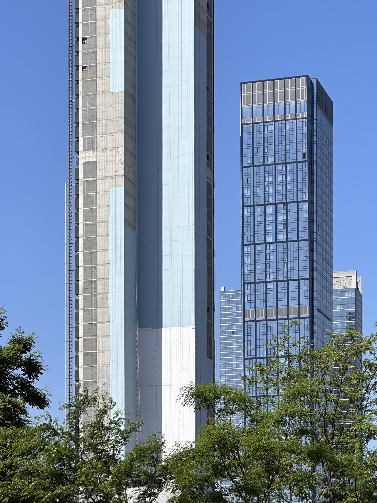
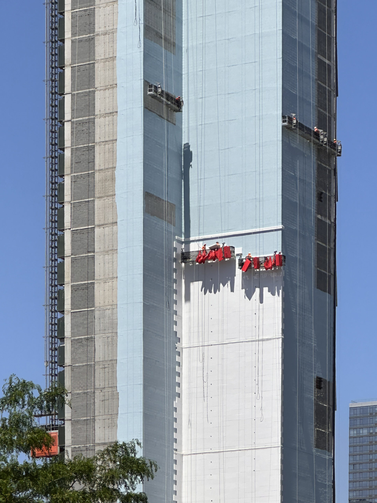
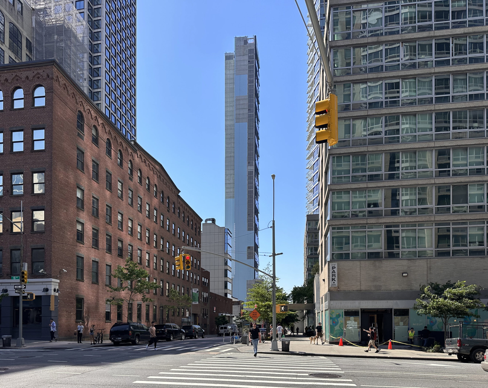
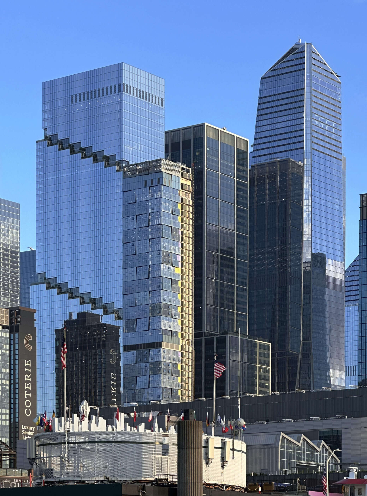
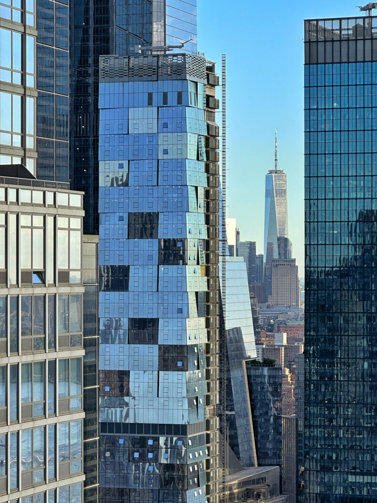
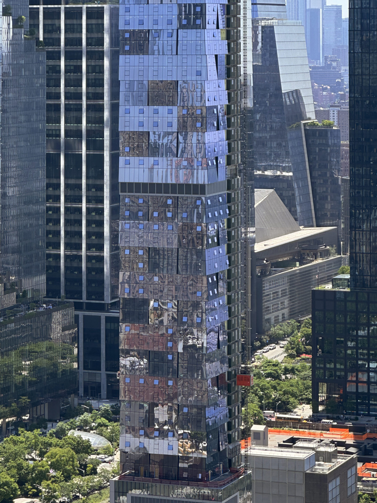
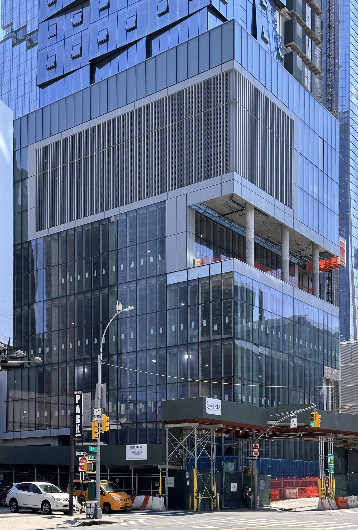
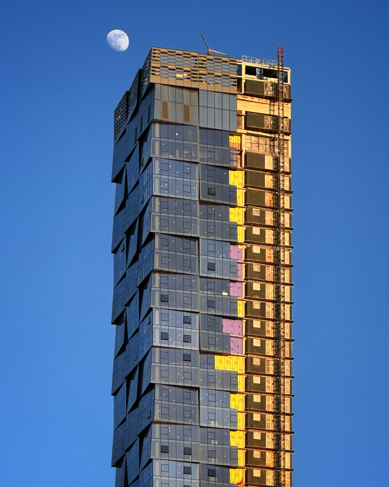
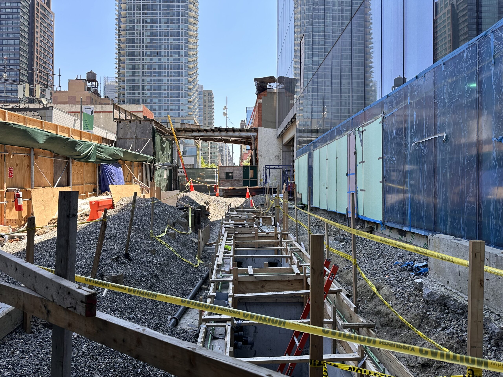




A most bipolar building.
What a strange building . Are the immigrants going to get those hotel rooms? Any kickbacks to the mayor? Lol
What kind of glass do you like? Please choose and look at your heart’s content: Thanks to Michael Young.
MY EYES, MY EYES!
51 stories of paneling!, with its back to the city. Is the developer expecting another tower to be built right up against it?
You know the answer to that. That’s been repeatedly explained for years now. When is the only unknown.
The original design for this building was much more distinctive and interesting. Too bad it got scaled back. And there should be a rule in NYC that non-windowed walls of buildings be aesthetically pleasing.
Leave those walls white.
Hey!
People!
Leave those walls alone!
The developer is no longer planning an Aloft Hotel here. It will be Hotel Meta, apparently a luxury brand.
Please can someone tell me they aren’t going to allow two 640+ foot high blank walls to mar the skyline.
As has been said multiple times in every previous coverage there will inevitably be future developments that conceal the bare wall elevations from view.
So, please explain the cutout above the 6th floor of the SE corner of the building. Are they expecting a new building to cantilever over it? Did they leave it out to get more height? I don’t get it.
You’re seeing the back side of the solid concrete core. Yes it is in the place it is for interior layout purposes and FAR. The inevitable flanking tall buildings will essentially create an air shaft between the three towers that will most likely be entirely obscured from view from not just the street but the individual building occupants themselves.
The developers had no choice but to complete the building they were stuck between a rock and hard place. This building will default on its loan and be sold at half the price? As for the building design it won’t win any awards.
5 years in the making and still not done! A sad joke for all of us in that neighborhood.
At least you’re not saying the site is dormant and Yimby is spreading lies about this “inactive site” like you did in past articles
Great looking building!! Love the design!! NYC has to be in competition with other states and with other countries!! Build them big with incredible design and style!! It’s nyc after all!!
Ooh! This one’s definitely ugly! How many hotels can there be in Manhattan/Hudson Yards? Just another terrible looking building. Too much concrete, not enough style.
Woof, Hudson Yards is going to age so poorly
All those junk buildings that somebody has to fill at a profitable price point. This is what what you get with piecemeal laisser-faire development. Next stop: Vornado’s miraculous plans for around Penn Station…