A vacant lot in the Flatiron District is on its way to getting a new building. On Tuesday, the Landmarks Preservation Commission approved an application for a single-family residence at 34 West 21st Street.
The site is located between Fifth and Sixth avenues in the Ladies’ Mile Historic District, designated in 1989. The site once housed a four-story building and, later, a garage. In 2007, a similar application was filed with the LPC. The garage was demolished, but the new building was not constructed before the permit expired.
That brought us to Tuesday, and the plan from SoHo-based Karl Fischer Architect. It calls for a six-story building with a penthouse. Plans show five bedrooms, a sauna, and a single-car garage. Since the previous occupant of the site was a garage, there is already a curb cut that stretches basically the width of the lot. However, were it not already there, it seemed several commissioners would not have approved cutting a new one.
The materials will be limestone and black painted metal. The design, meant to complement its neighbors, includes a small cornice. Plans indicate a small commercial space at the back end of the first floor. However, there is no indication of its use.
Commissioner Frederick Bland responded to a comment that a single-family residence at the site would be an anomaly by saying “New York is an anomaly.” He said the design presented was “very compatible.”
Commissioner Michael Goldblum said an “okay job” had been done, but wanted the design team to look more closely at the neighborhood building types.
Commissioner Diana Chapin said there was an “awkwardness” to the design. She asked for something “more contextual.”
For his part, Commissioner Michael Devonshire expressed a desire for a real base.
Manhattan Community Board 5 backed the proposal, but preservationists had issues. Christabel Gough said it was an “unusual item” and “at war” with other façades. “While HDC found the proposed design to blend into the background, we were disappointed about the lack of a ground-floor storefront. First, having a storefront would help this building better conceal its unusual identity as a single-family mansion on a street and [in a] district characterized by store and loft buildings with ground floor storefronts,” testified the Historic Districts Council’s Kelly Carroll. “HDC feels strongly about this, as single-family homes are unprecedented in Ladies’ Mile, and the presence of a ground-floor drive-in garage is inappropriate. Further, it seems that the purported commercial space will actually be private, as it is located in the rear of the building and has no street presence. We ask the LPC to explore what this space actually is, and to think about the storefront issue HDC has raised.”
In the end, the commissioners approved the application, but it was not unanimous. Three commissioners voted against it, including Goldblum and Chapin.
View the presentation slides here:
Subscribe to the YIMBY newsletter for weekly updates on New York’s top projects
Subscribe to YIMBY’s daily e-mail
Follow YIMBYgram for real-time photo updates
Like YIMBY on Facebook
Follow YIMBY’s Twitter for the latest in YIMBYnews

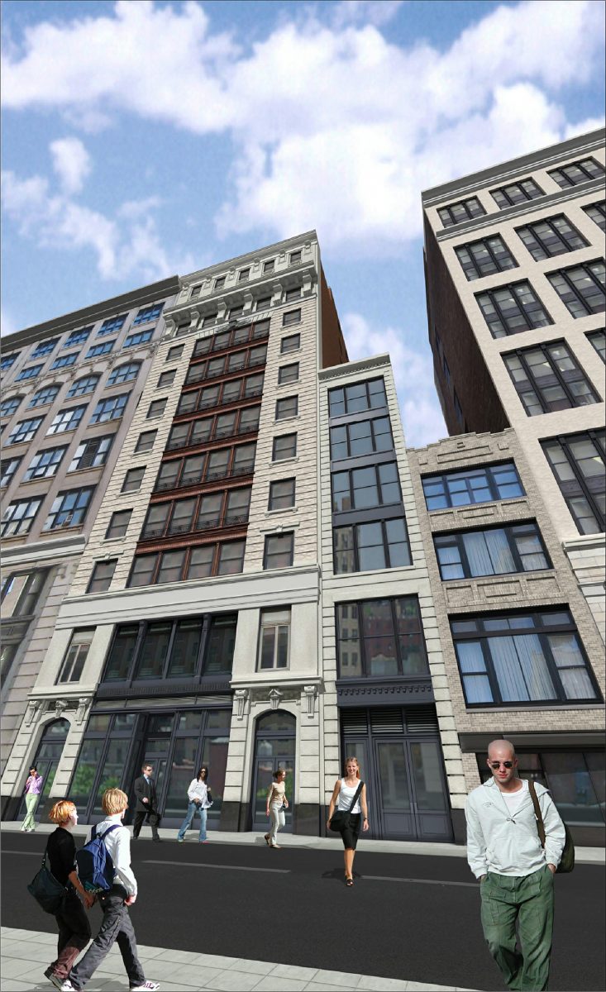
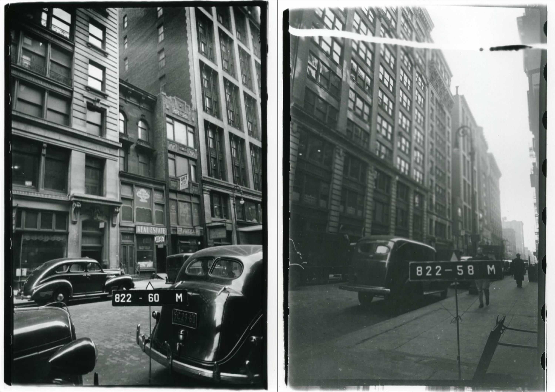
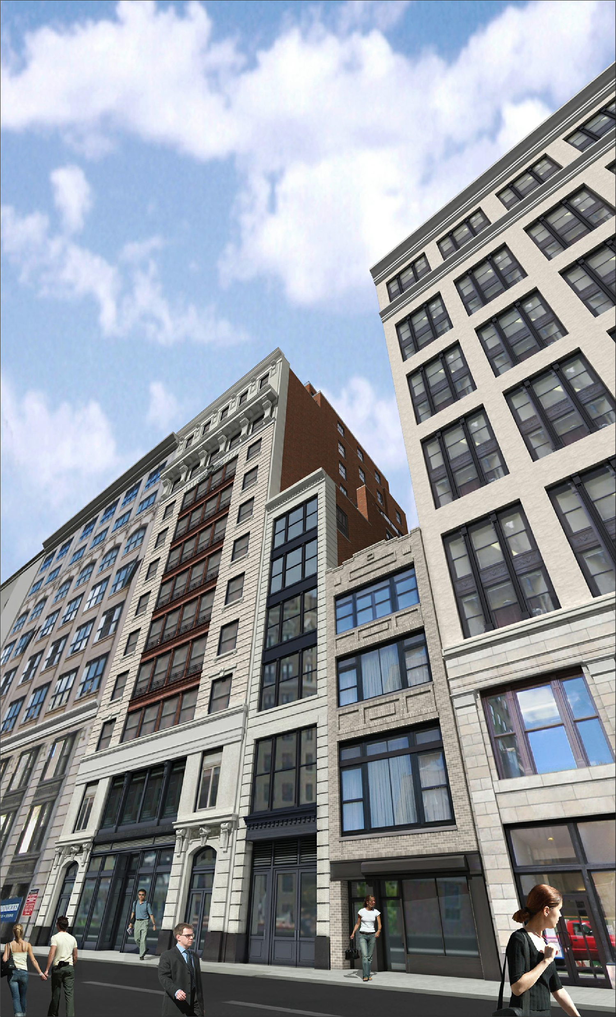
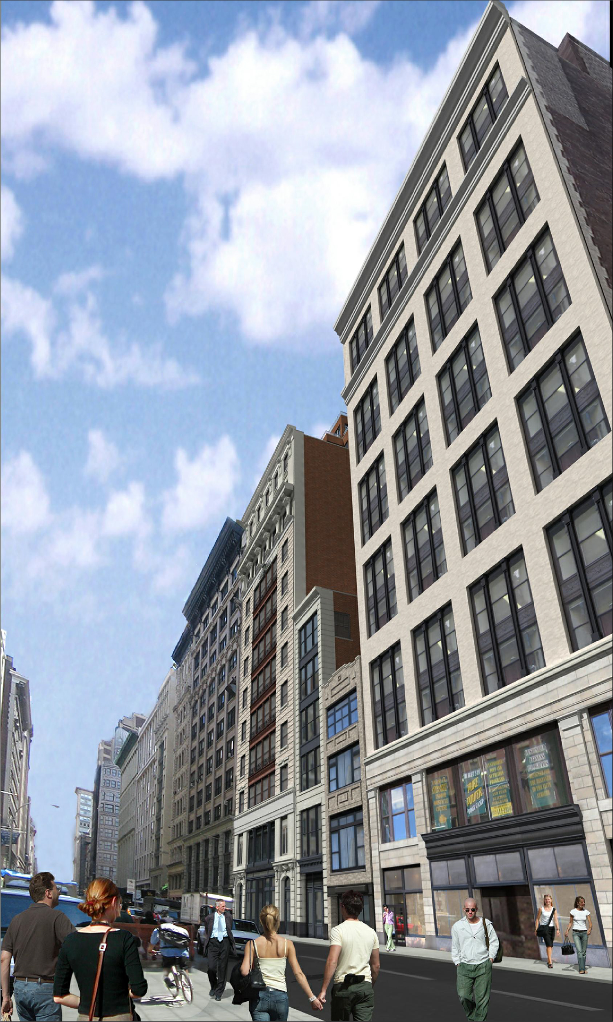
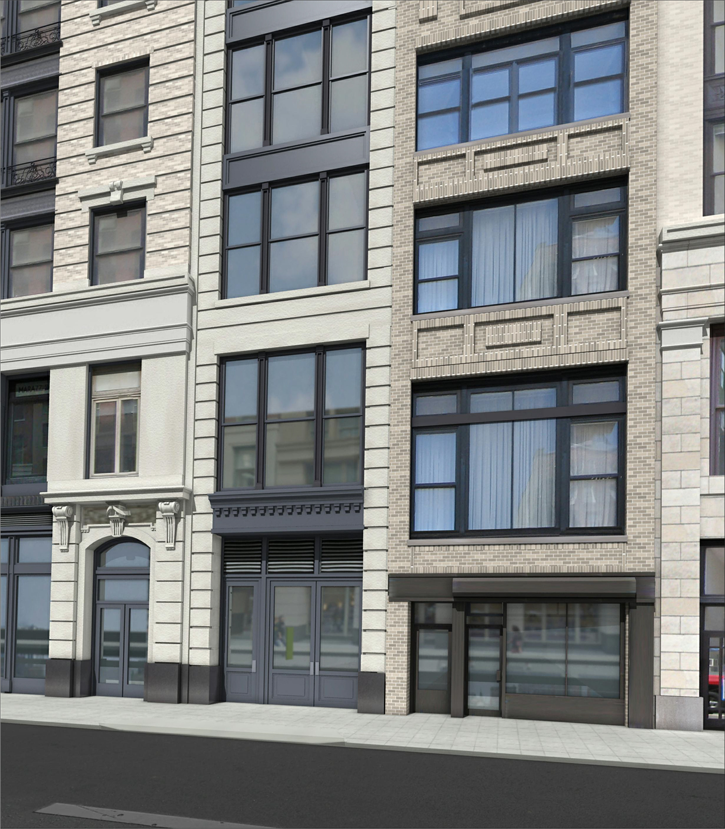

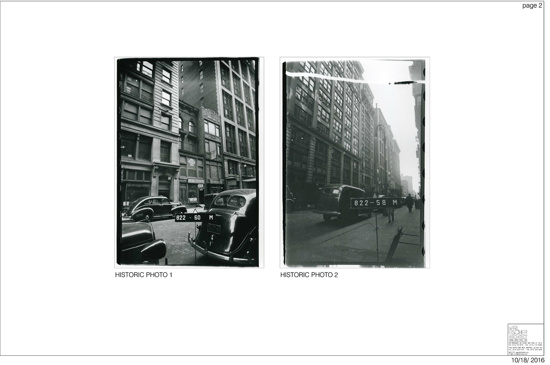
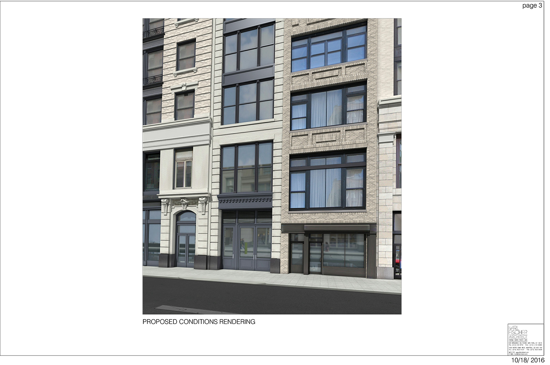
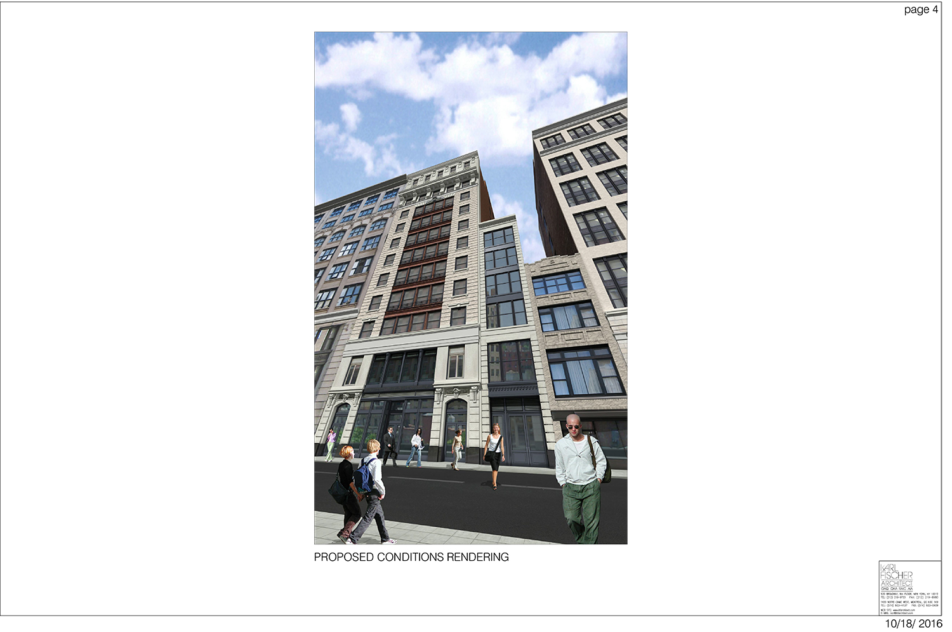
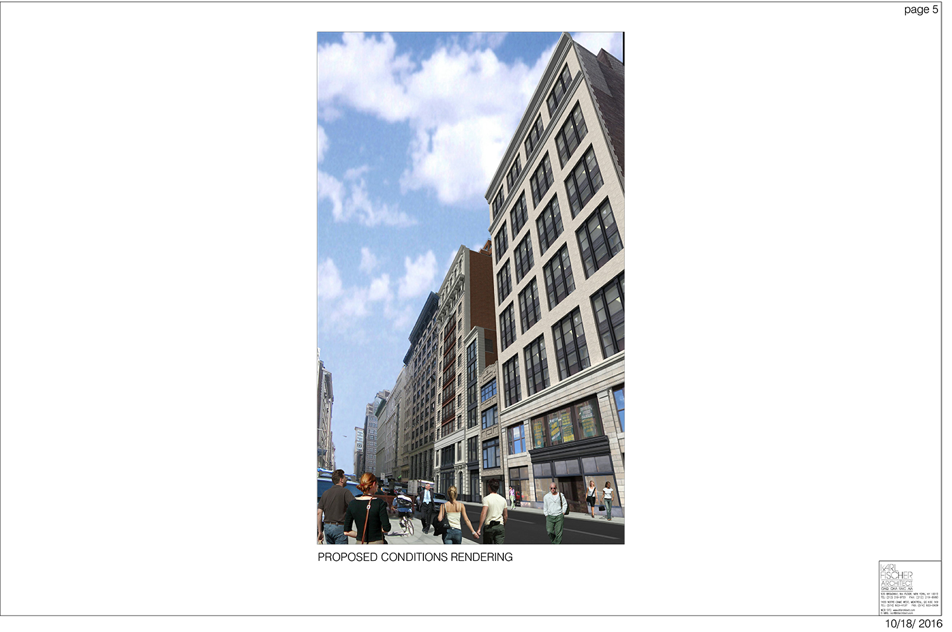
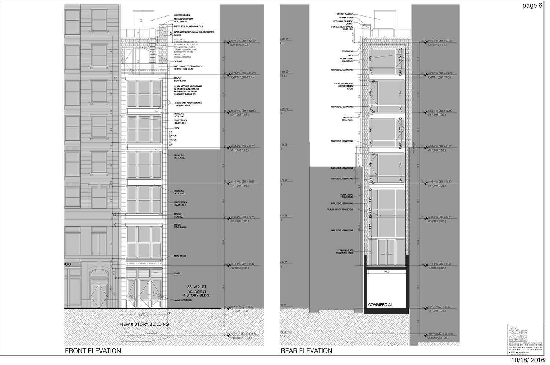
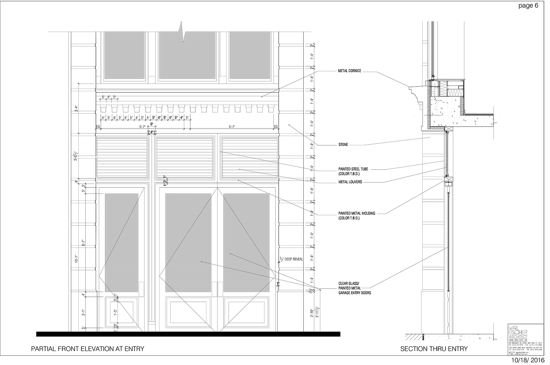
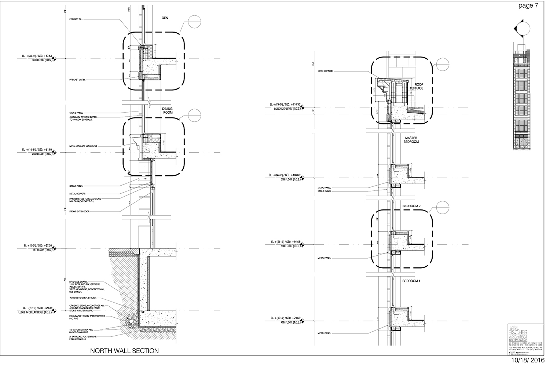
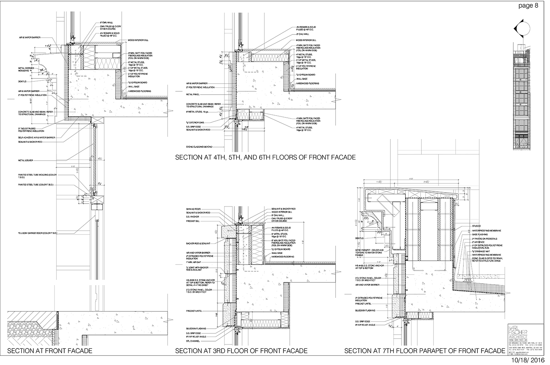
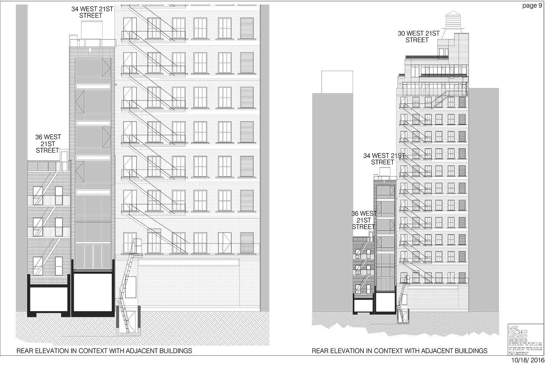
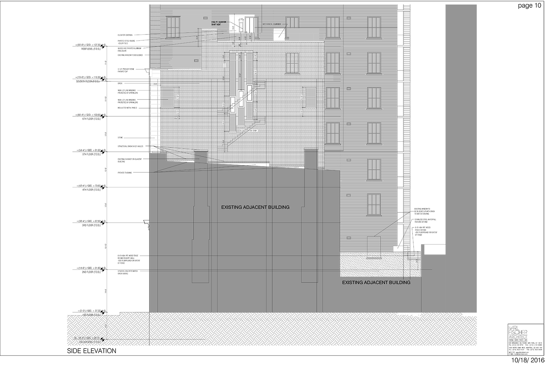
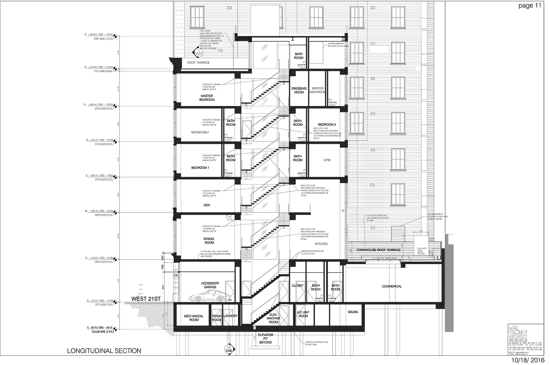
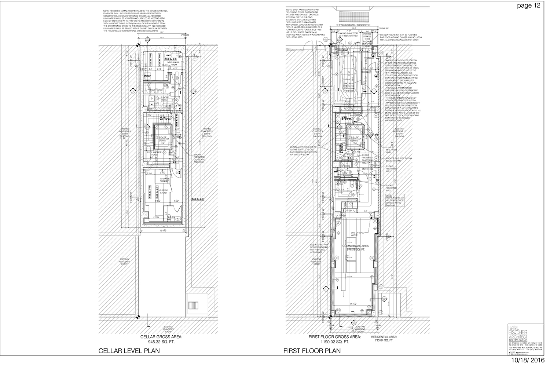
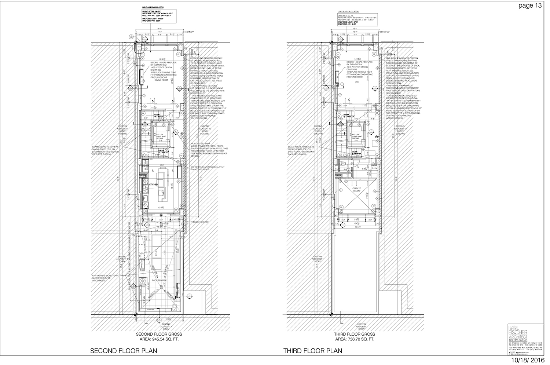
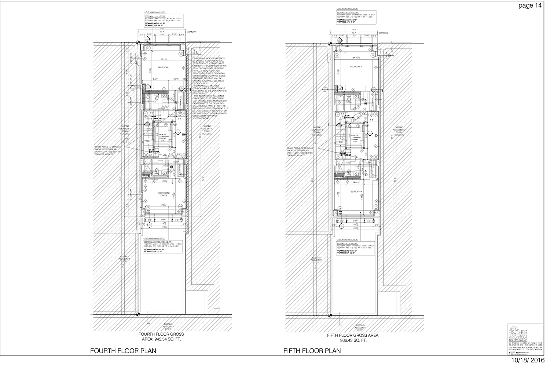
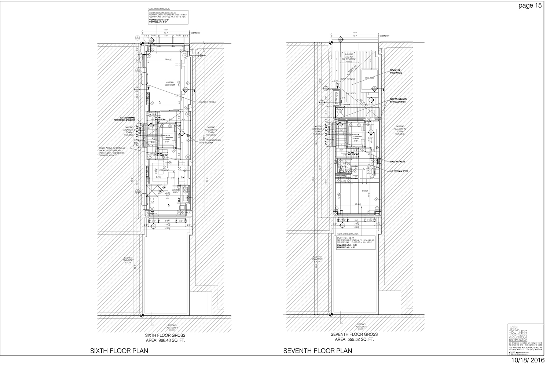
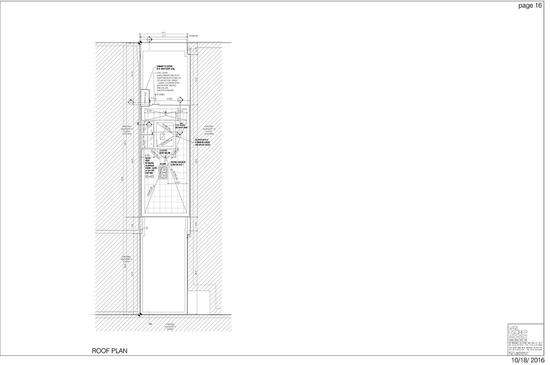

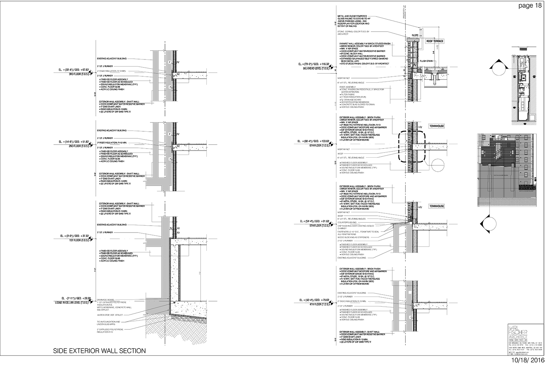
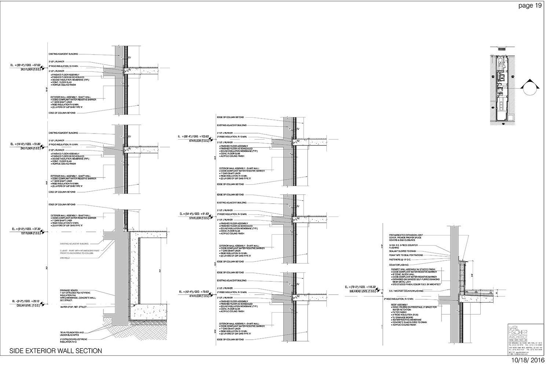
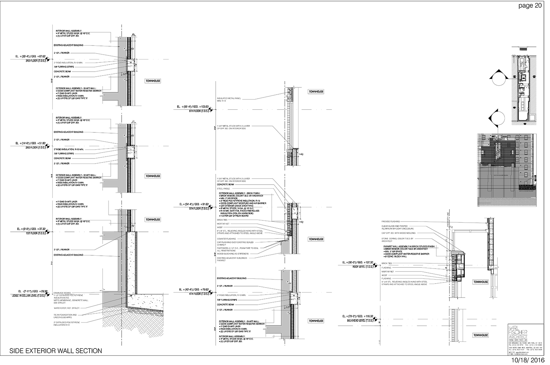

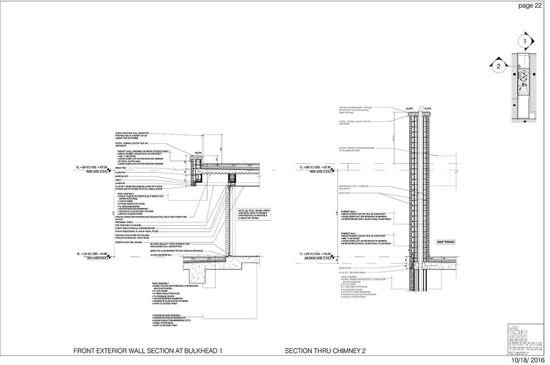
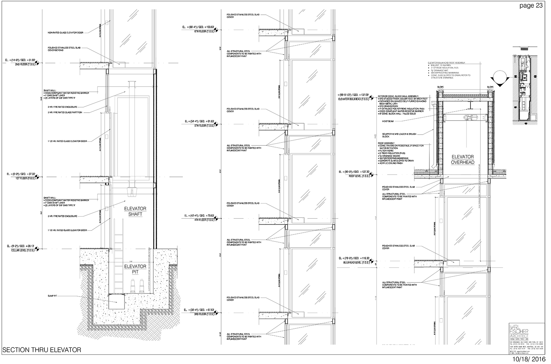
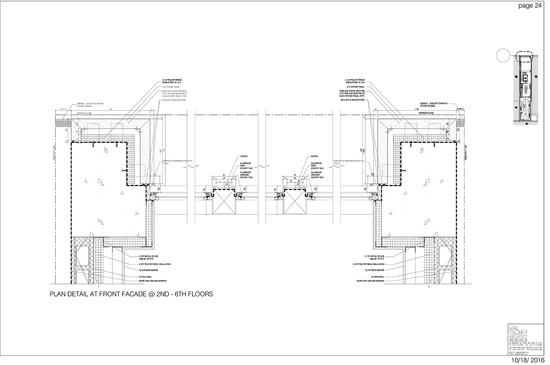


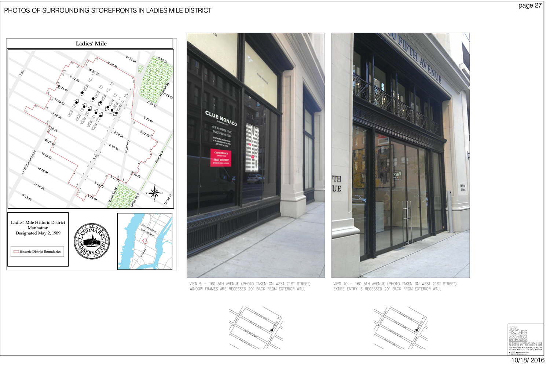
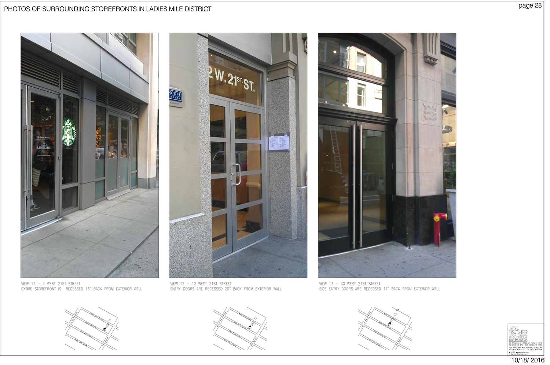
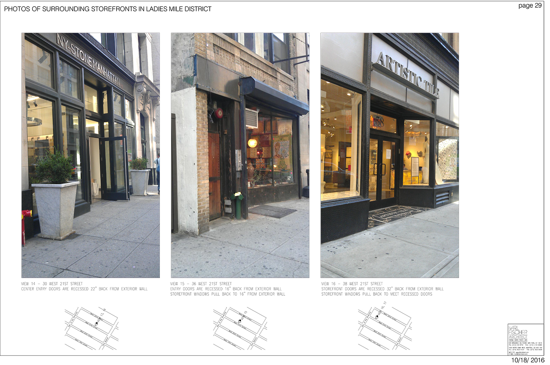
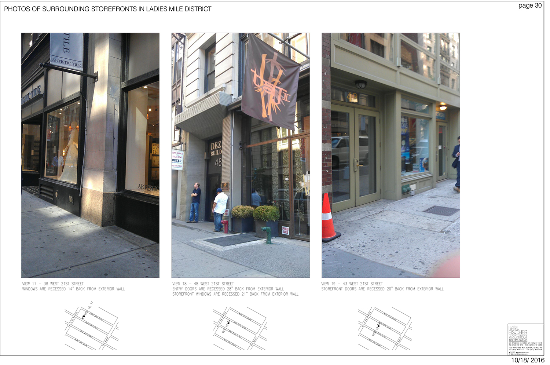
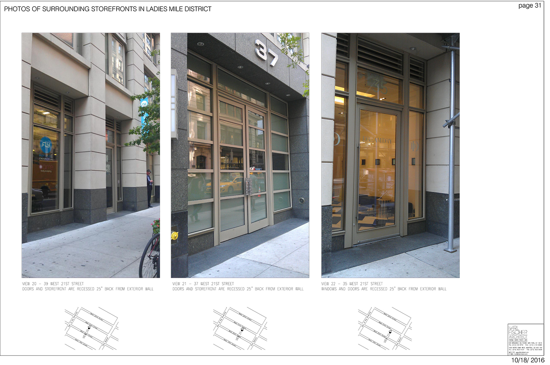
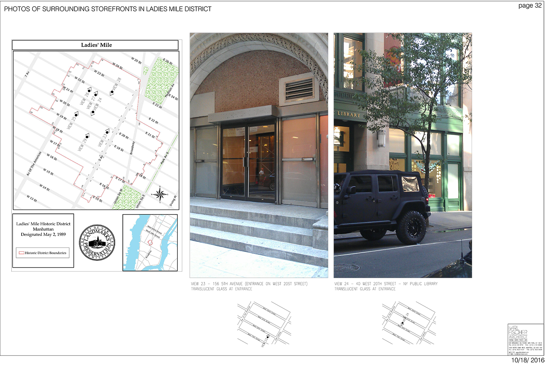
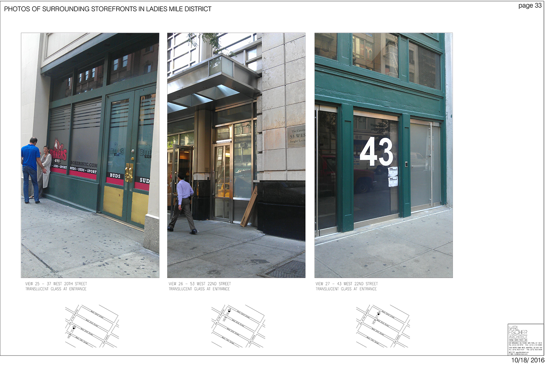
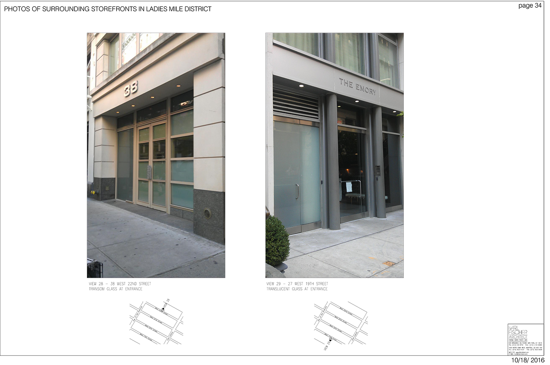
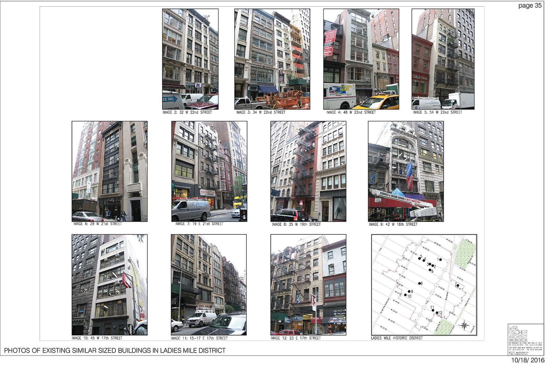
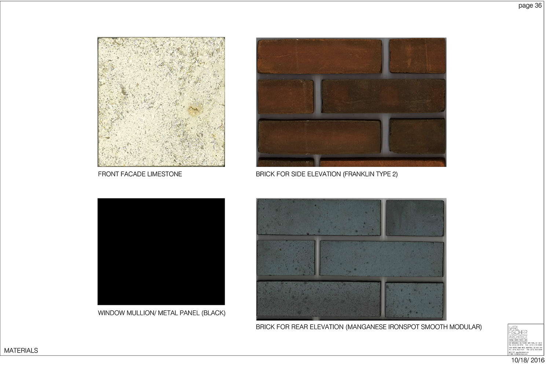




Green light is open for landmarks, although three run up against presentation probably have a different opinion.