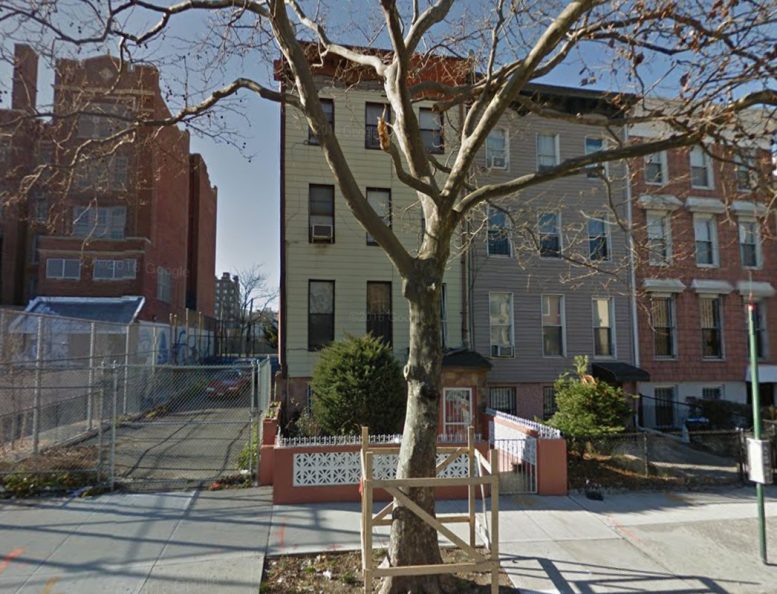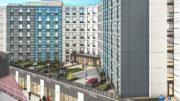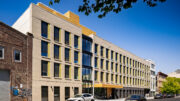An anonymous Brooklyn-based LLC has filed applications for a five-story, two-unit mixed-use building at 208 Nostrand Avenue, in western Bedford-Stuyvesant. The projec, measuring 7,649 square feet, will contain a synygogue on the basement and cellar levels, followed by a duplex apartment on the first and second floors, topped by a triplex apartment on the third through fifth floors. Timothy Lee’s Elmhurst-based architecture firm is the architect of record. The 20-foot-wide, 2,000-square-foot lot is occupied by a three-story townhouse. Demolition permits have not been filed. The Myrtle-Willoughby Avenues stop on the G train is three blocks away.
Subscribe to the YIMBY newsletter for weekly updates on New York’s top projects
Subscribe to YIMBY’s daily e-mail
Follow YIMBYgram for real-time photo updates
Like YIMBY on Facebook
Follow YIMBY’s Twitter for the latest in YIMBYnews






YIMBY..thanks for your details, information and news with photos or renderings that you revealed..this week passed through quickly from Monday to this day but I’m enjoy reading and happy seeing with my smiling for your development..the time has a little changes but your report is continuing so the ending part I wish you put your life with a happiness on freetime in every situation and I miss you always my friend..five-story is indicative of apartments, with something different is synagogue. (see you later and thank you) (^_^)