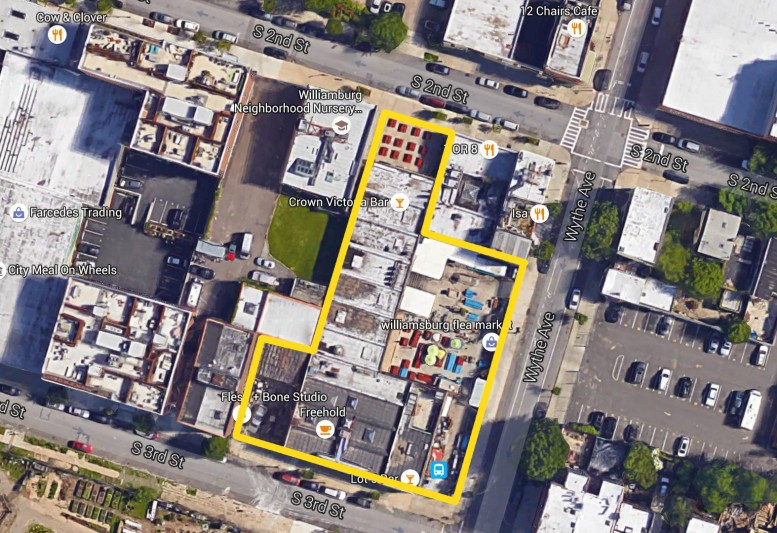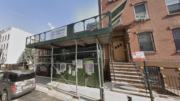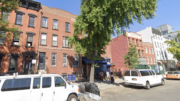When the city rezoned Williamsburg in 2004, it hoped to encourage truly mixed-use buildings that knitted together apartments, office space, and light industrial businesses. Few developers have taken advantage of the commercial part of the zoning, instead choosing to squeeze as many apartments as possible onto a lot. However, Chelsea-based developer and architecture firm Flank decided to take a different path for their project at 60 South 2nd Street, where three quarters of the building will be devoted to office space.
New building applications filed yesterday reveal that the five-story project will hold 56,593 square feet of commercial space and 21,275 square feet of residential space. The site runs through the block and fronts portions of South 2nd Street, South 3rd Street, and Wythe Avenue. The ground floor will hold three retail spaces, followed by two floors of offices divided into north, south, east, and west sections.
The top two stories will have 28 apartments—17 on the fourth floor and 11 on the fifth floor. There will also be recreation space on both floors. A 14-car garage will fill the cellar.
Savannah, Ga.-based Hansen Architects will design the building.
Flank picked up the 29,000-square-foot site for $36.2 million earlier this year, paying more than $460 per buildable square foot. The collection of low-slung buildings currently houses a few retail tenants, like Freehold coffee shop, a pilates studio called Flesh + Bone, and the recently shuttered Crown Victoria bar.
Subscribe to the YIMBY newsletter for weekly updates on New York’s top projects
Subscribe to YIMBY’s daily e-mail
Follow YIMBYgram for real-time photo updates
Like YIMBY on Facebook
Follow YIMBY’s Twitter for the latest in YIMBYnews






The details described every point of the building, I accepted plans and believe that’s for five-story.
Will these be rental apartments or apartments for sale?