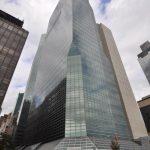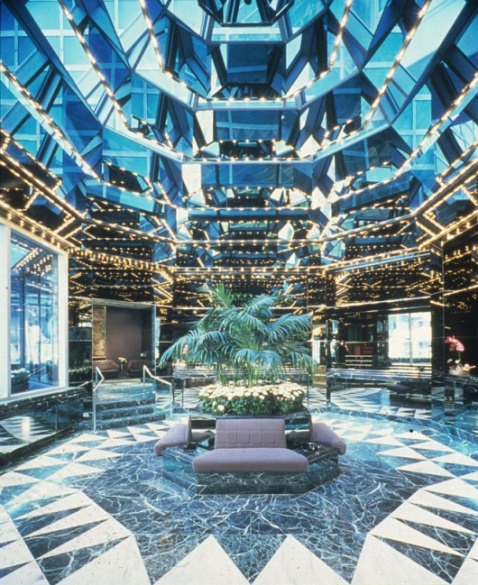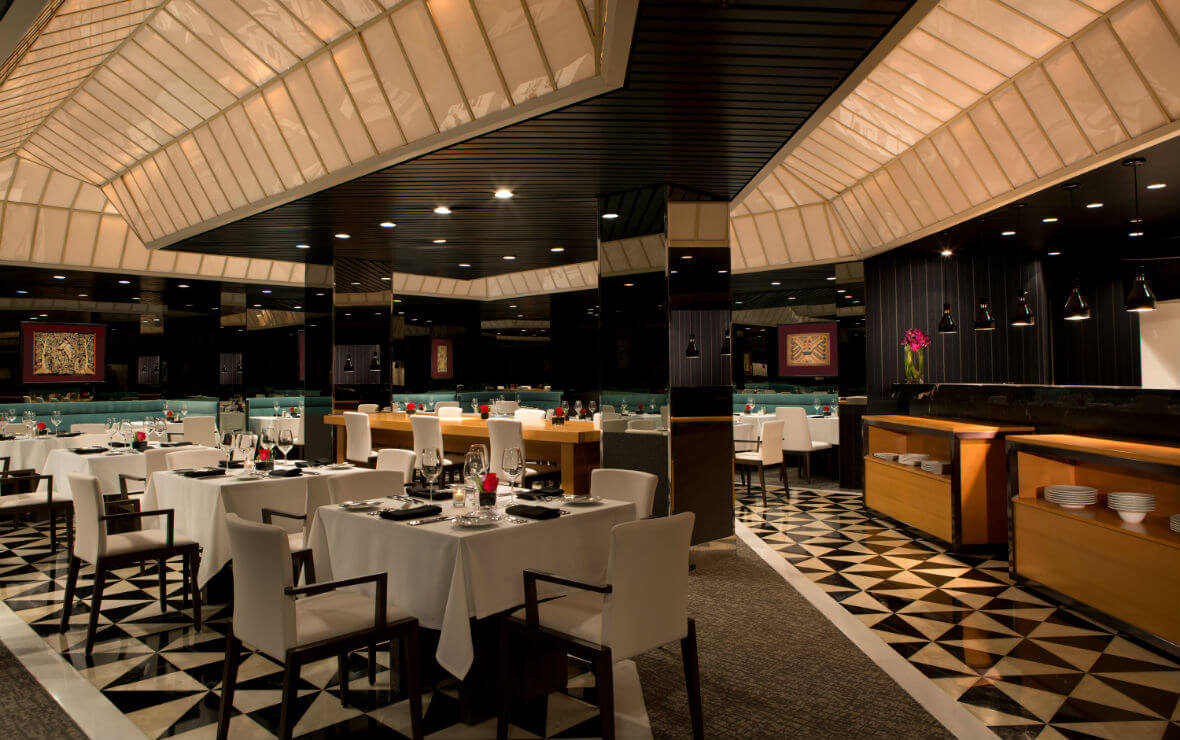New York City is one step closer to getting another interior landmark. On Tuesday, the Landmarks Preservation Commission held a public hearing on the designation of the Ambassador Grill and lobby at 1 and 2 United Nations Plaza.
The complex also uses the addresses 783-793 First Avenue, 335-343 East 44th Street, 323-333 East 44th Street, and 322-334 East 45th Street.
Both spaces were designed by Kevin Roche John Dinkeloo and Associates, better known simply as Roche-Dinkeloo, or KRJDA. The grill’s interior was built between 1969 and 1976 and the lobby was built between 1979 and 1983.
The site is now the ONE UN New York hotel, part of the Millennium Hotels chain. It still houses permanent missions to the United Nations. The spaces use mirrored glass to create both the illusion of windows and additional light.
There were 15 pieces of public testimony delivered Tuesday. Several members of DOCOMOMO, an international organization devoted to preserving Modernist architecture, spoke in support of the designation. That included John Arbuckle, who lamented that some Mylar ceiling pieces have been covered in translucent panels, reducing the light level. However, he noted that could be reversed.
Liz Waytkus, DOCOMOMO US’s executive director, said Kevin Roche was a “true master” whose work reflects a time of “deep cultural change.” She pleaded to keep the seating area in the main lobby, and also took solace in the reversibility of some changes already made to the spaces.

1 United Nations Plaza and 2 United Nations Plaza, October 2014. Photo by Christopher Bride/PropertyShark
Christabel Gough of the Society for the Architecture of the City praised Roche for avoiding a personal style, making each work “a unique experience.”
A representative of architecture critic Alexandra Lange said, “Preserved interiors give people a way to experience the past for themselves.”
Preservation activist Theodore Grunewald, representatives of the New York Landmarks Conservancy, the Municipal Art Society, and architect Robert A.M. Stern also spoke in support of designation.
The Historic Districts Council’s Barbara Zay delivered extensive remarks praising the consideration of the spaces, but wishing connected areas were also included:
HDC is thrilled that the Landmarks Preservation Commission is considering Roche and Dinkeloo’s United Nations Hotel post-modern interiors for landmark designation. Interior landmarks are rare, much like this period of history’s representation among the protected spaces and structures in NYC. The main lobby’s cavernous, octagonal ceiling features graduated layers in a dark mass punctuated with tiny illuminations, almost like a night sky.
Exiting from this space, guests move through a verdant corridor and sitting area, where the floors, stairs and columns have a generous dark green marble application, which is reflected over and over by the space’s many mirrors. Collectively, along with green plantings, these elements work to produce an environment of openness and greenery, similar to that of a lushly planted atrium in Midtown Manhattan, which is, perhaps, a nod to the firm’s nearby 42nd Street Ford Foundation. This room is bisected by columns, with a sitting area on one side and a ramp on the other.
HDC urges Commissioners to reconsider the cut out of the sitting area portion of the lobby. The circulation of the lobby naturally leads to this mirrored oasis, which offers a sunken vantage point from which to view and enjoy the space. The visitor is naturally drawn to it for the opportunity to ponder the intricate geometries of the mirrored ceiling and walls. The ramp provides a different experience of the space since it is designed to move you through it, rather than allow you to exist for a moment within it. Both are valid and should be protected equally. Furthermore, the sitting area retains all of the same special features as the ramp, such as decorative columns, mirrored panels and ceilings. This is because they exist in the same, well-designed room. To divorce one from the other would be tantamount to designating a half of the same space.
The Grill area replaces greenery with a classic and clean black and white palette; its geometric floors are mirrored in the light fixtures on the ceilings. HDC hopes that with the Commission’s oversight, the space’s original light features might be returned to their intended transparency and reflectivity. Despite this alteration, the Grill retains a distinct character not found elsewhere in New York. Finally, HDC questions why the connector hallway between the lobby and the Grill is not included in the designation boundaries. This hallway speaks the same, very particular, language as these two great spaces, and if modified, would do a great disservice to their design continuity. Why not reserve the right to preside over any proposed amendment to the entire ensemble, which includes the hallway, into the future?
Wes Cavanagh, principal at KRJDA, also wished more spaces were included. “[This is] one architectural space and should be designated as such,” he said.
This public hearing followed a vote to calendar held in in September. The next step is a vote to designate. No date has been set for that.
Subscribe to YIMBY’s daily e-mail
Follow YIMBYgram for real-time photo updates
Like YIMBY on Facebook
Follow YIMBY’s Twitter for the latest in YIMBYnews








Could you reduce mirrors on the ceiling and wall?..the feeling of night sky will be disappear.