Residents in Douglaston, Queens, one of New York City’s many suburban neighborhoods, are getting new neighbors. On Tuesday, the Landmarks Preservation Commission approved construction of a new single-family house at 233-33 38th Drive.
With 55 buildings, the Douglaston Historic District, designated in 1997, isn’t among the city’s larger historic districts. This house will sit near its southwestern edge, between 233rd Street and West Drive. The lot is currently vacant, and its neighbor at 233-41 38th Drive was only constructed about eight years ago.
The new house will be built for the Yu family. Bayside-based architecture firm Architects Rule, P.C. is responsible for its design, which will encompass 4,611 square feet on an approximately 0.23-acre lot, resulting in 28 percent lot coverage, according to the architect.
The house will have a foyer, eat-in kitchen, breakfast room, dining room, living room, library room, laundry room, and two sun rooms on the first floor. A spiral staircase will lead to the second floor, which will have the master bedroom and bathroom suite, two more bedrooms and full bathrooms, and a guest bedroom, topped by an open attic space. There is a crawl space under the house, but no cellar.
There will be a terrace over the front porch. The living room, dining room, master bedroom, and second bedroom will each have a fireplace. There will also be a detached single-story, single-car garage on the property.
The house’s façade will be largely brick, as will the garage. The garage door will be wood, as will the house’s front columns. The driveway will be made of brick pavers in a herringbone pattern.
Commissioner John Gustafsson said the design “fits the district very well,” but he found the width of the porch disproportionate.
Commissioner Michael Goldblum wasn’t satisfied with the design of the dormers, and also said he found discrepancies between the construction drawings and the rendering.
LPC Chair Meenakshi Srinivasan said data showing the square footage and lot coverage of the house’s neighbors backs up its appropriateness.
The Historic Districts Council said more work needed to be done. “HDC finds the proposed new house to be a strong first draft for what could be a nice new addition to the Douglaston Historic District, given a few crucial tweaks,” testified HDC’s Barbara Zay. “Our committee’s main concern has to do with proportions. Given the large size of the house, the roof appears quite squat. It would help tremendously if the slope of the roof were increased, perhaps bringing down the cornice a bit to achieve this. The dormers would benefit from further study to avoid cutting off the windows at the bottom, though another option might be to remove them entirely, opting instead for skylights installed at the rear of the roof to get light to the attic space. Our committee found the front porch to be too wide for the house, and suggests pulling the columns in closer to the front door.
“Some of the details on the house would work better if simplified, including the balustrades on the porch, the heavy cornice and the unnecessary caps on each of the house’s windows. We also question whether quoins are an appropriate feature in this district, and ask that the applicant look again at the surrounding houses for cues in this direction,” Zay continued. “While the garage roof might, like the roof of the house, benefit from a steeper pitch, we applaud the garage’s freestanding configuration, which is typical in Douglaston, and thus makes an important gesture toward contextual appropriateness.”
In the end, the commissioners approved the project, with conditions. The applicant will work with the LPC staff on the design of the dormers and the proportions of the porch. They will also look into Commissioner Goldblum’s discrepancies between the construction drawings and the rendering.
View the full presentation slides here:
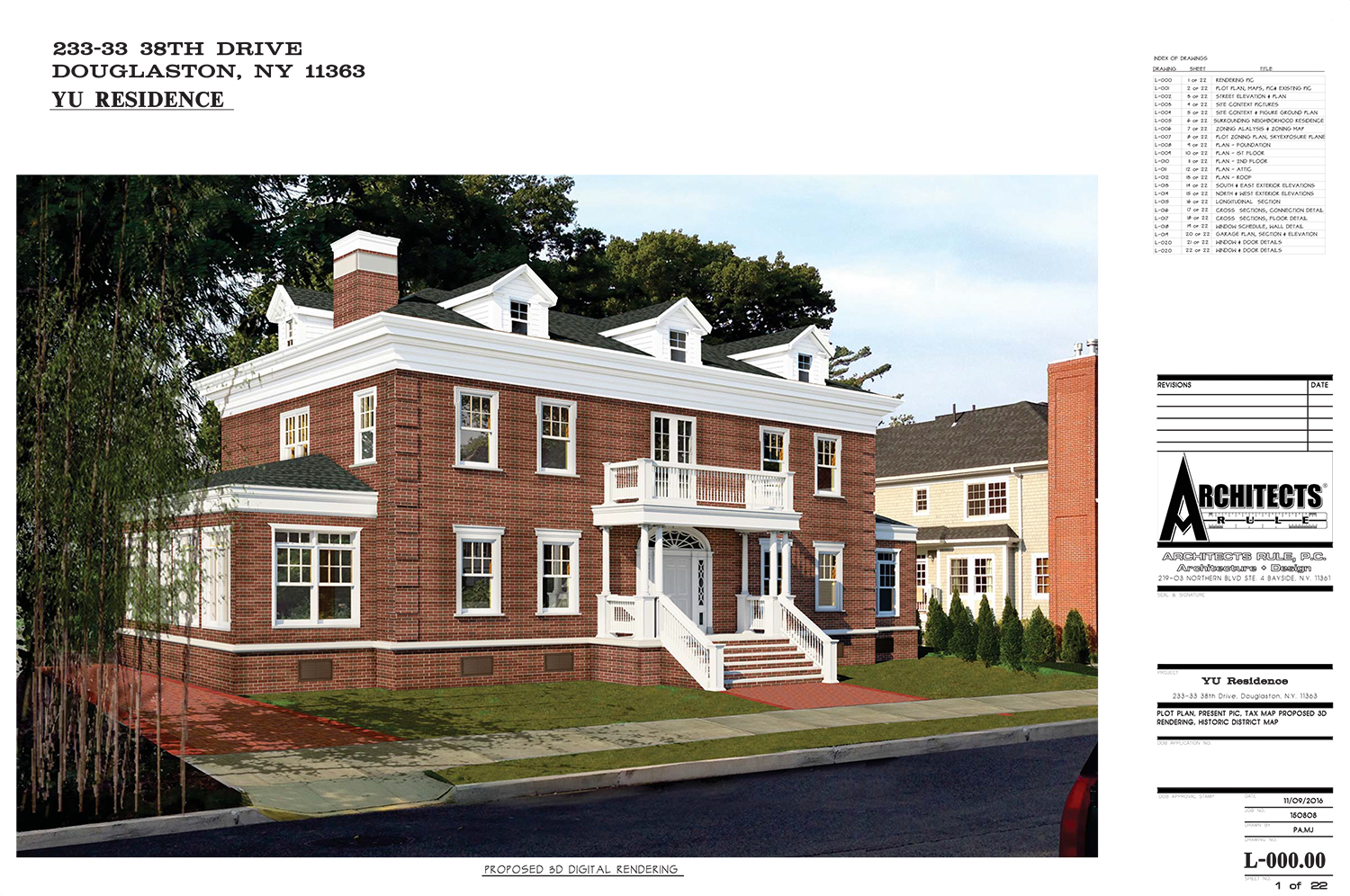
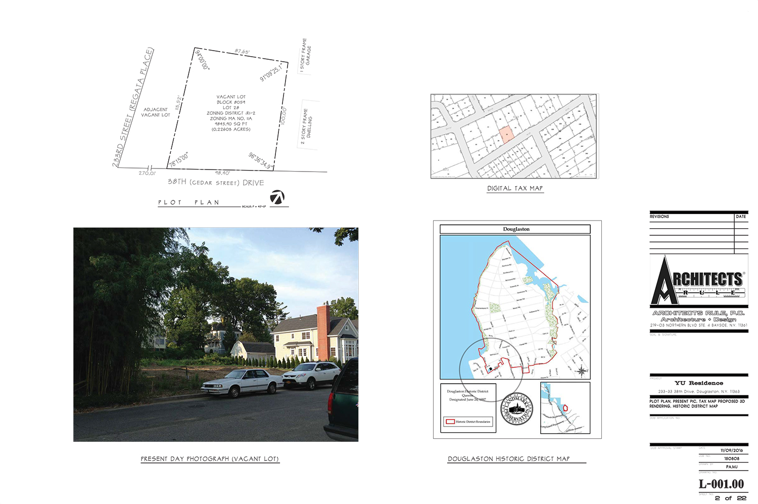
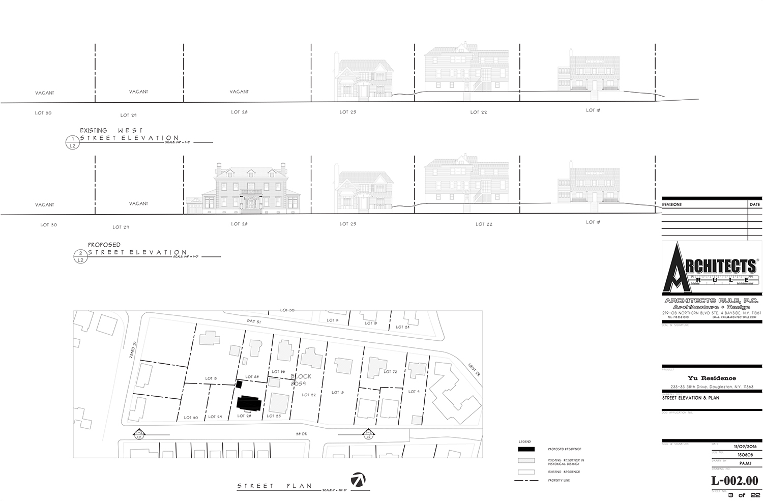
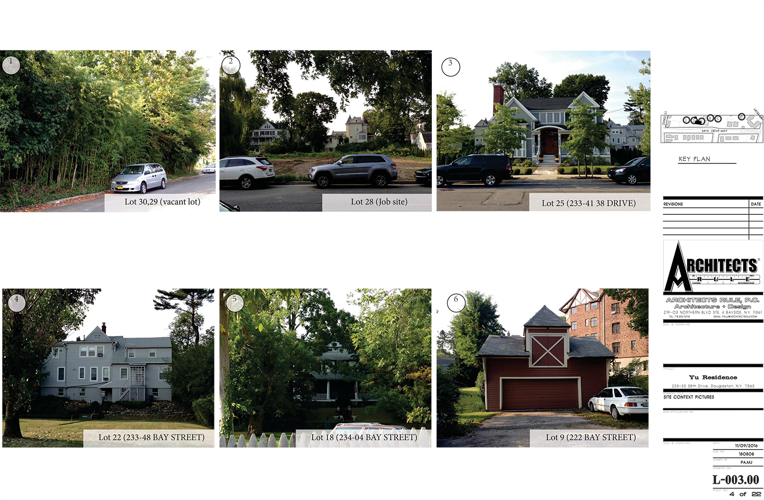

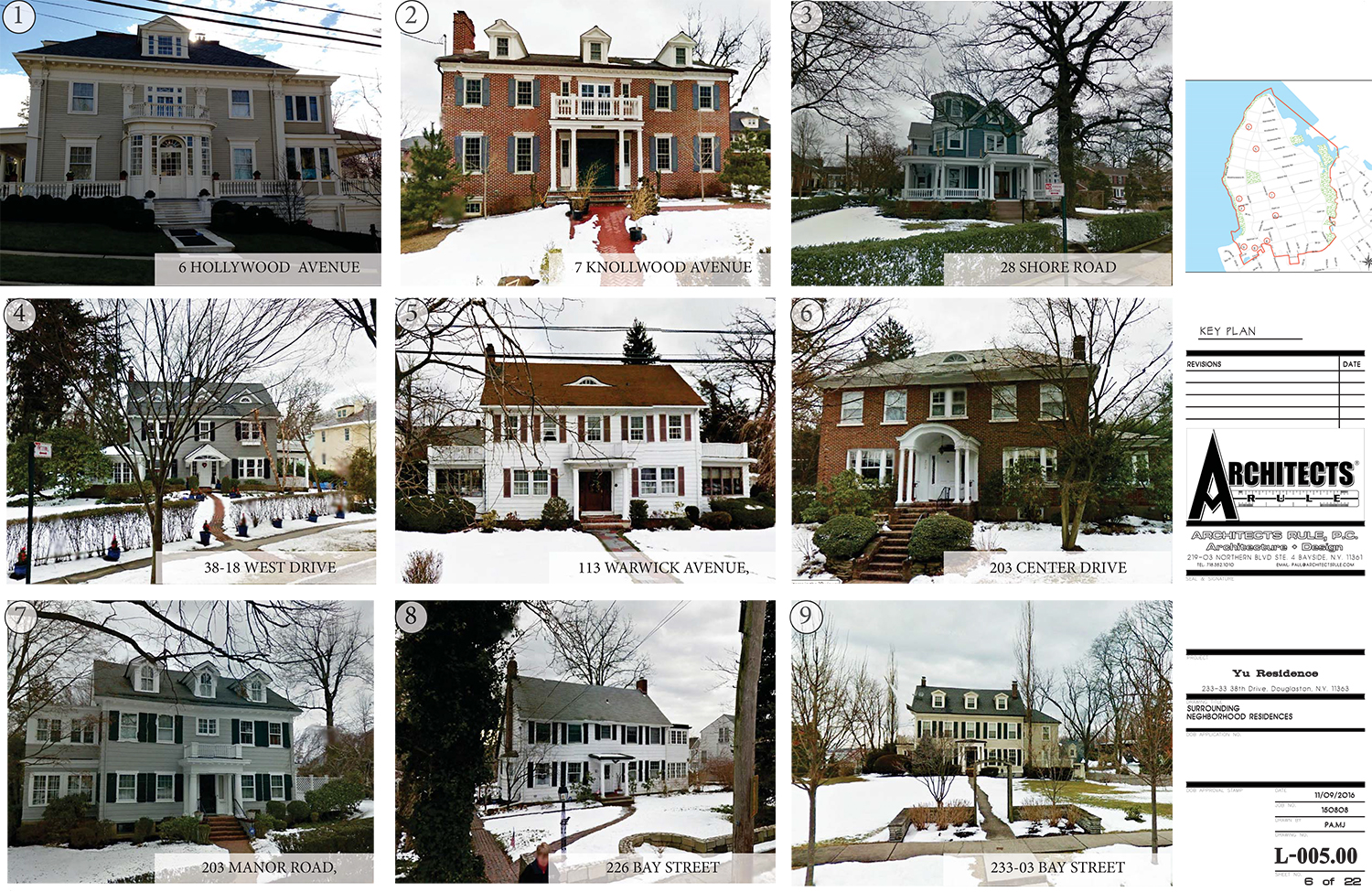
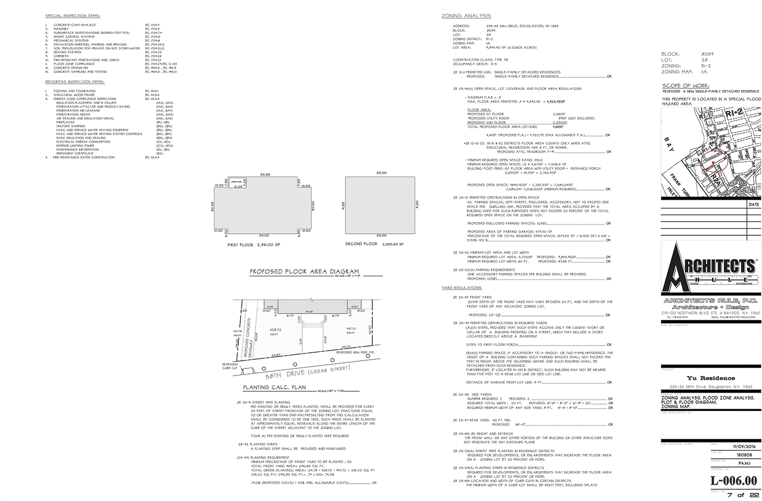

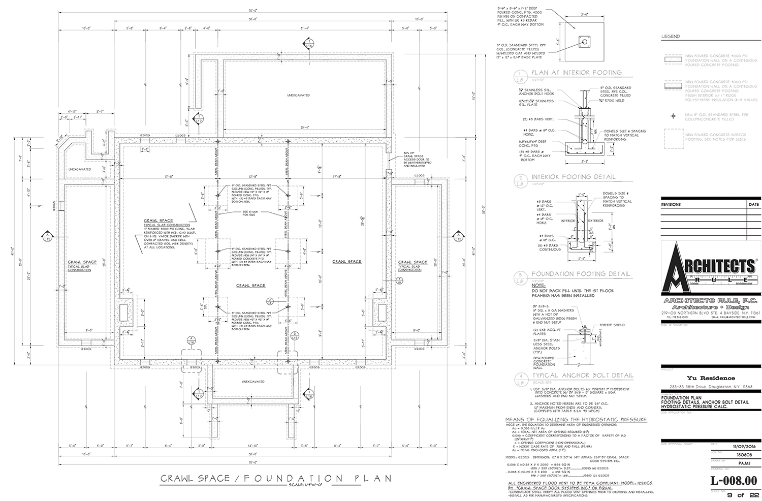
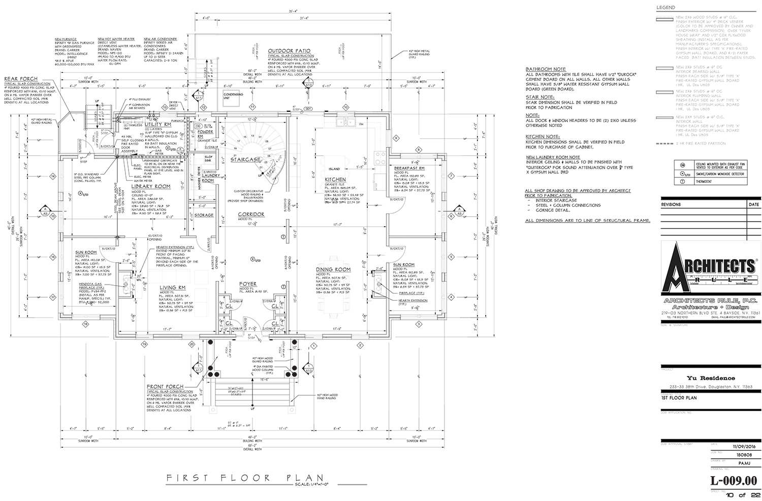
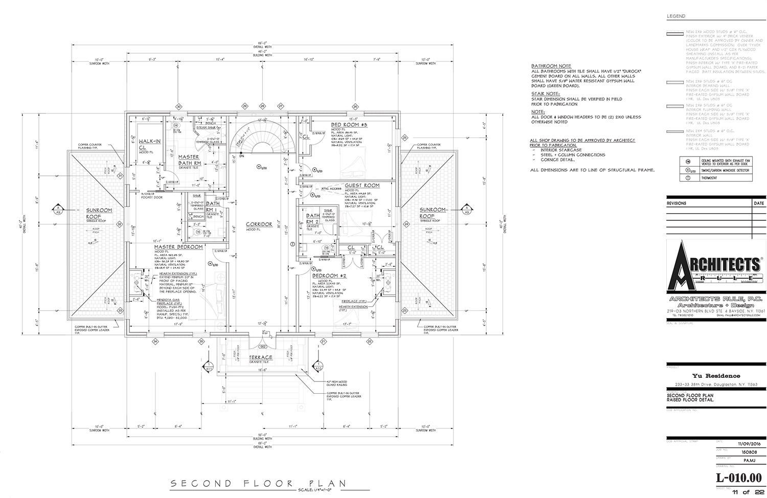
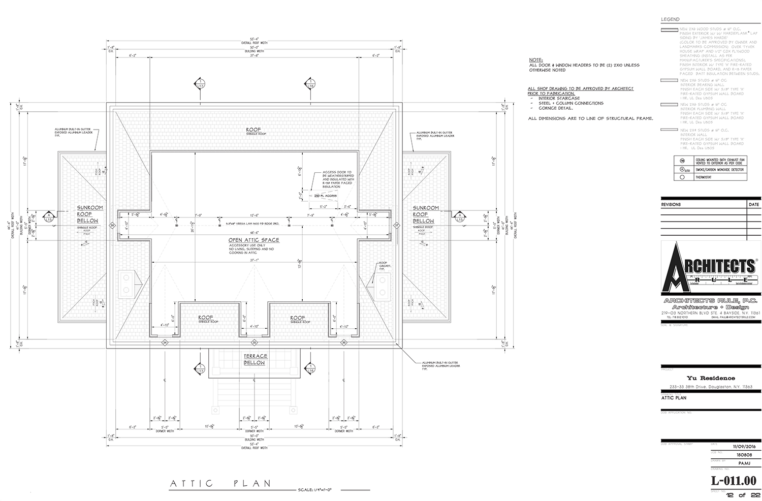
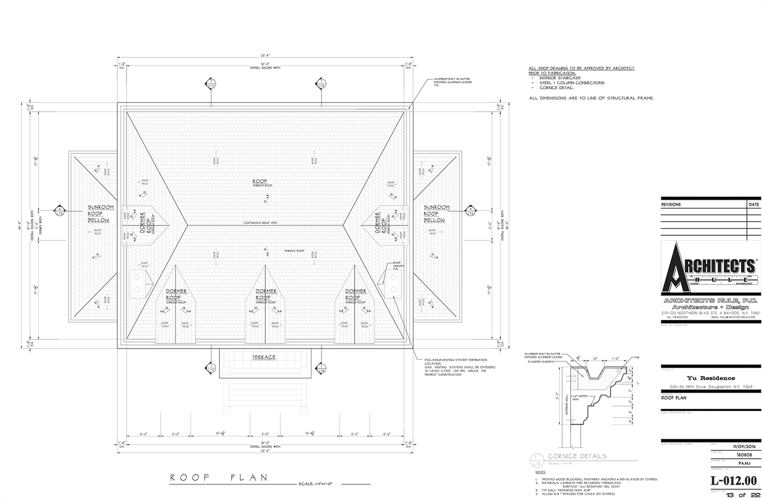
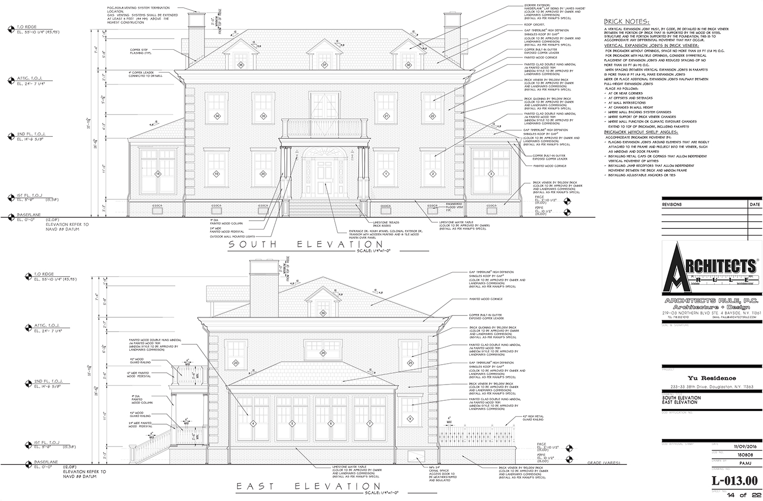
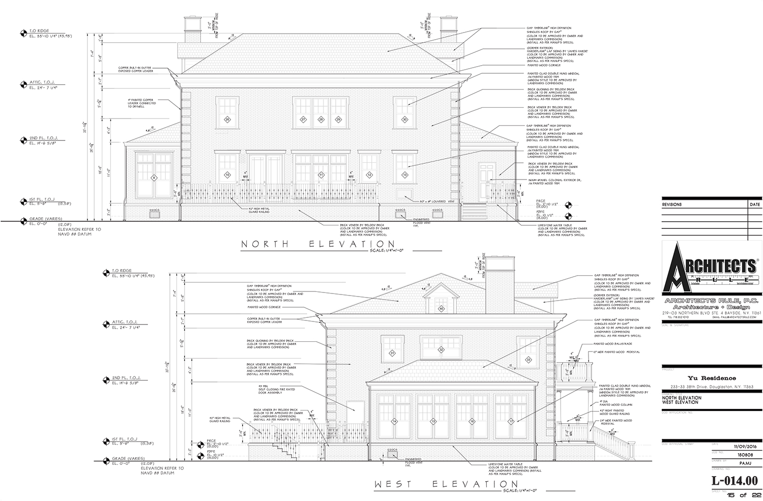
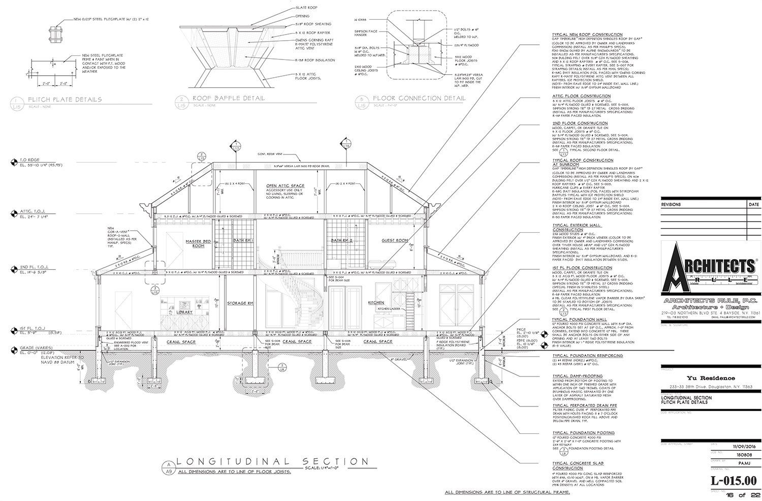
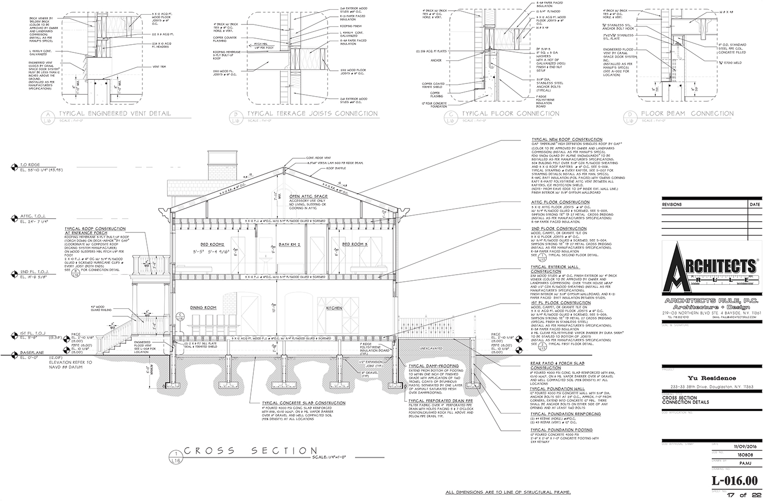
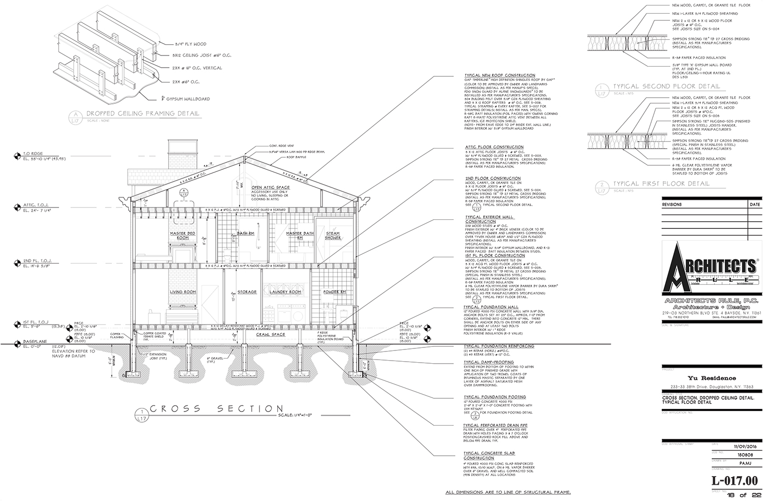

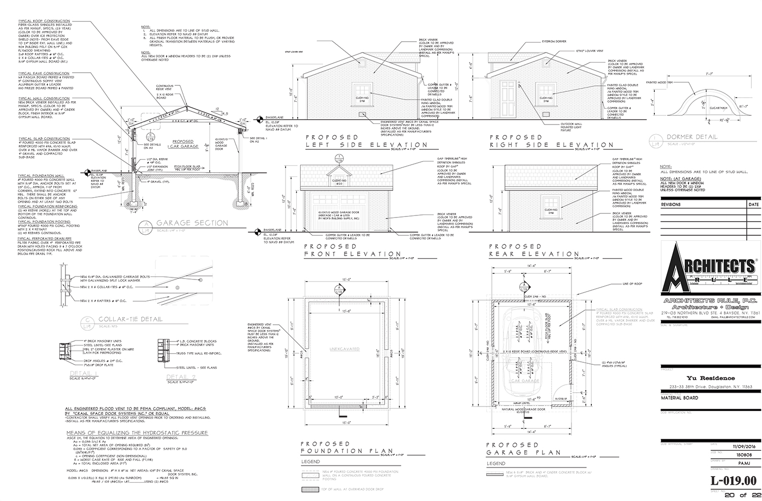
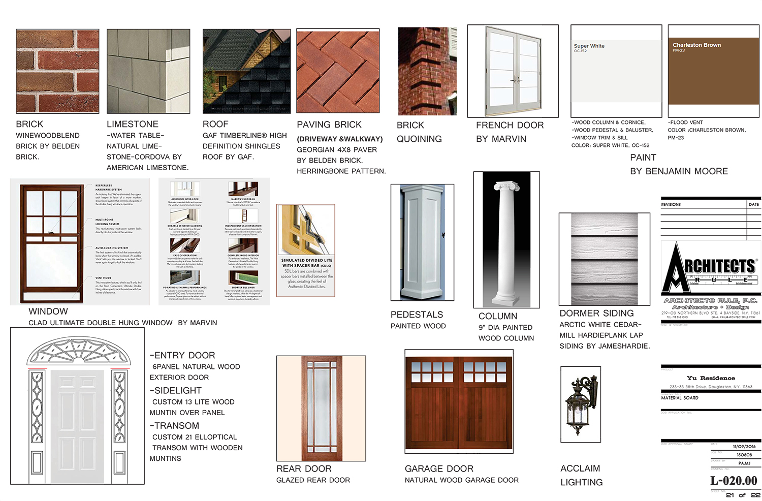
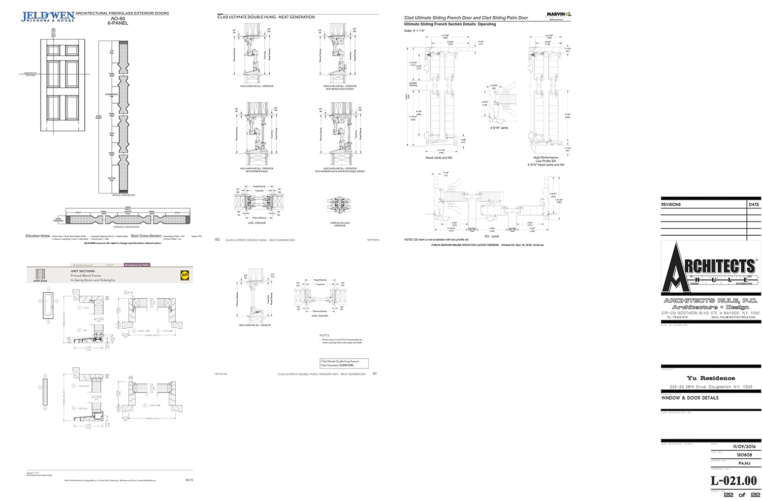
Subscribe to YIMBY’s daily e-mail
Follow YIMBYgram for real-time photo updates
Like YIMBY on Facebook
Follow YIMBY’s Twitter for the latest in YIMBYnews

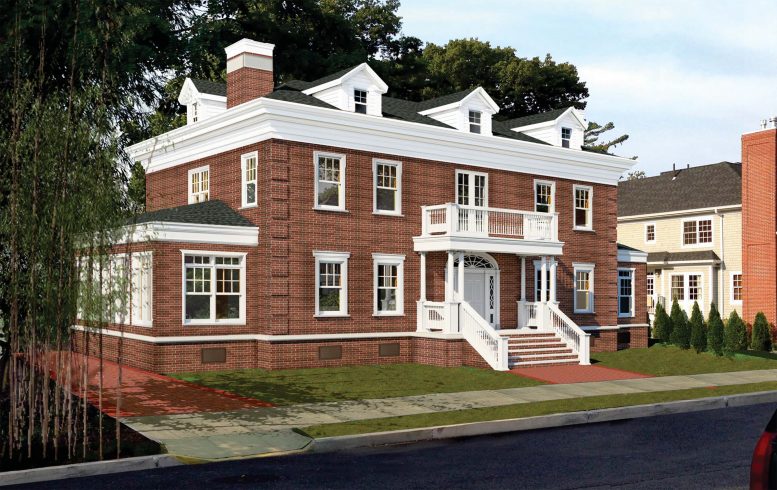
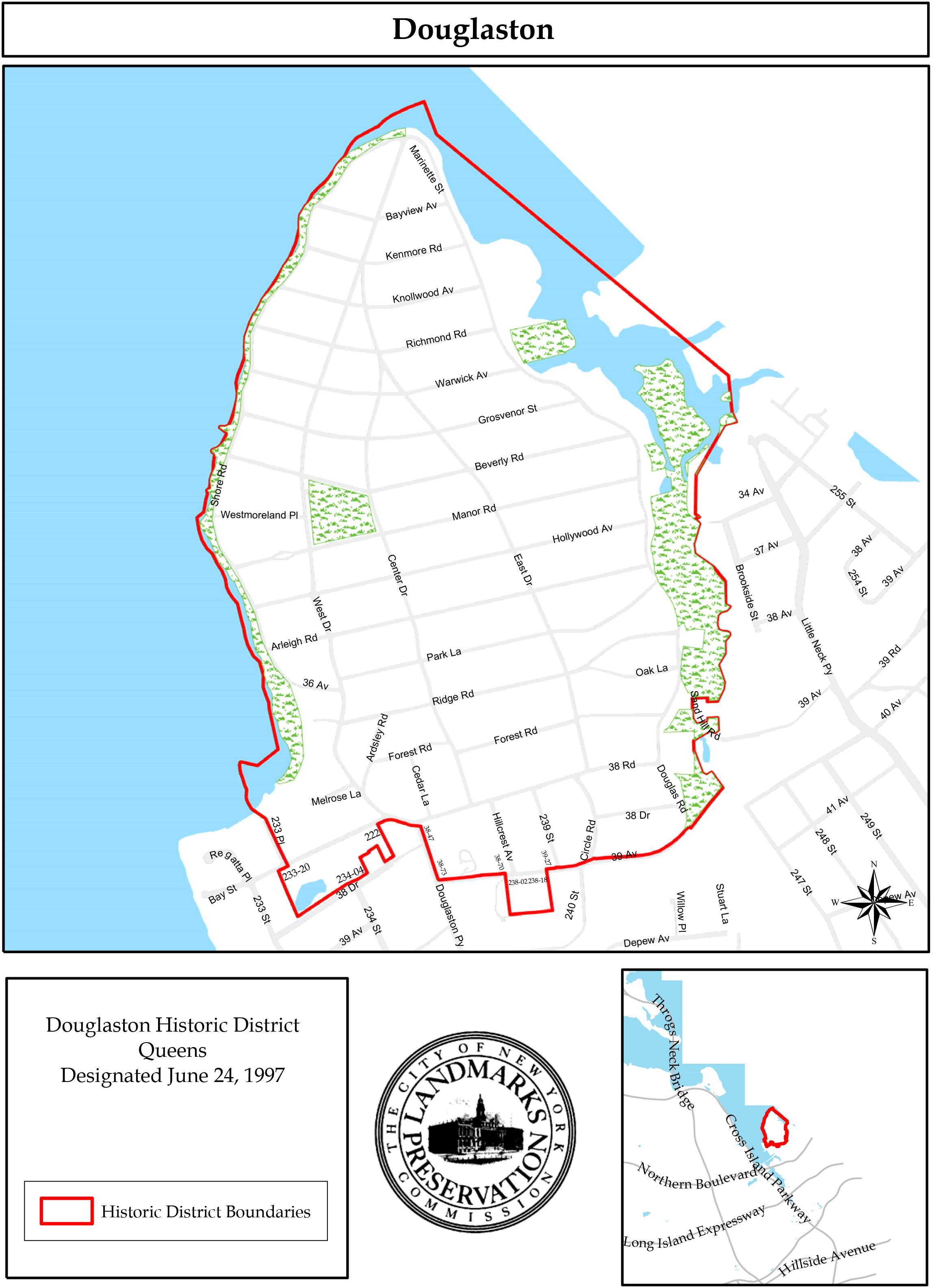

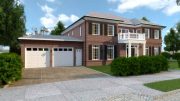
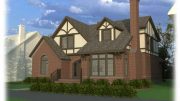
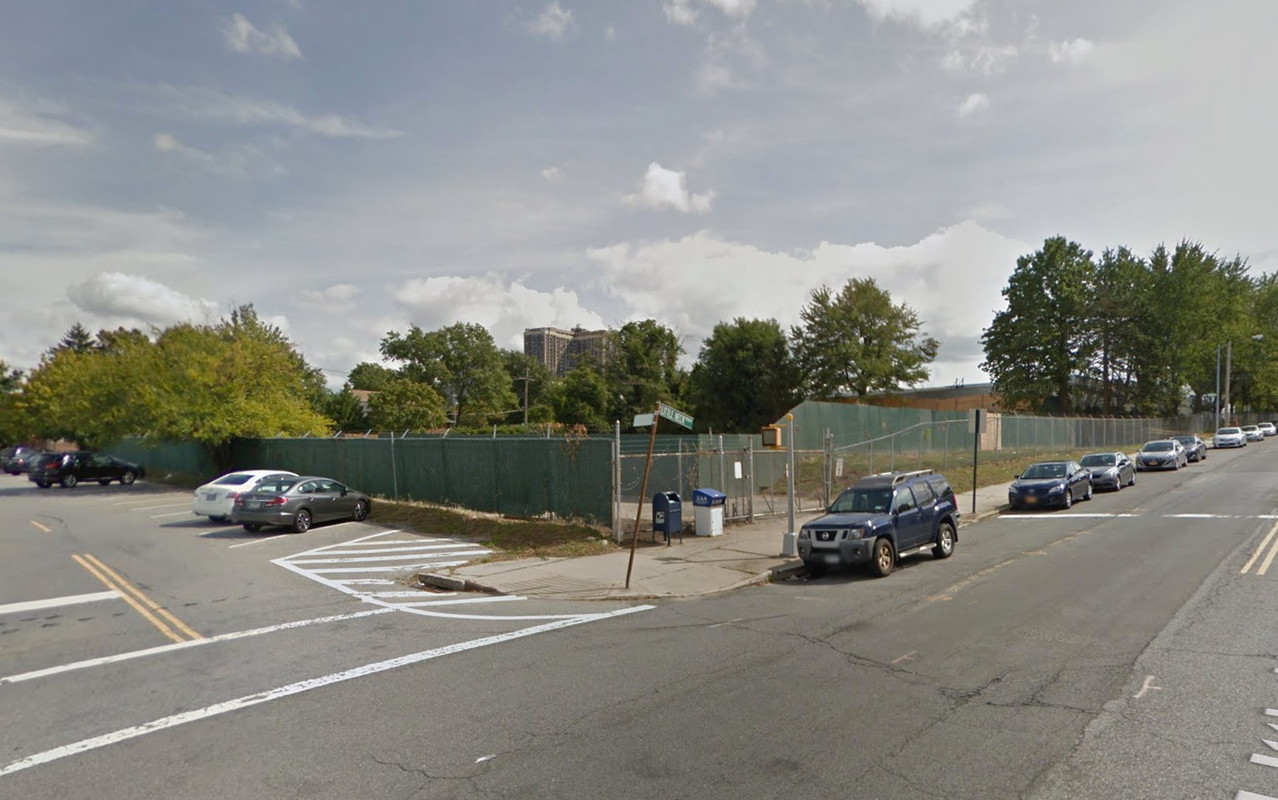
Apparently, I’m already read and looked on the proposal, also I was apparently uncut by the details.
david
your english never makes any sense
sense me perfect to makes, franny.
Thinks me David google-translate use.
Kudos to the owner and architects for making an honest gesture towards classically designed architecture that respects and enhances the neighborhood. If it’s the same Mr. Yu who contacted me regarding landscaping design about two years ago and to whom I suggested he hire a CLASSICALLY trained architect I say to you. THANK YOU!!! Lovely job, LCP will help you get the porch and dormer proportions right…good luck!!!
Agree that the roof needs more height and slope. The porch looks ok but the steps are slightly wide.
An even bigger concern is no basement. Unless water table is too high that’s a big mistake.Full basement not much more expensive and worth it always.