An anonymous Brooklyn-based LLC has filed applications for a seven-story, 15-unit mixed-use building at 1665 Brooklyn Avenue, located on the southern end of East Flatbush. The project will encompass 21,838 square feet and rise 70 feet to its roof. It will feature 4,149 square feet of community facility space on parts of the ground and second floors, followed by apartments on the rest of the second floor and the entire third through seventh floors. The units should average 800 square feet apiece. An eight-car parking garage will be located in the cellar.
Juan C. Defonseca’s Great Neck, N.Y.-based firm is the architect of record. The 4,000-square-foot property is occupied by a two-and-a-half-story house. Demolition permits have not been filed.
Subscribe to YIMBY’s daily e-mail
Follow YIMBYgram for real-time photo updates
Like YIMBY on Facebook
Follow YIMBY’s Twitter for the latest in YIMBYnews

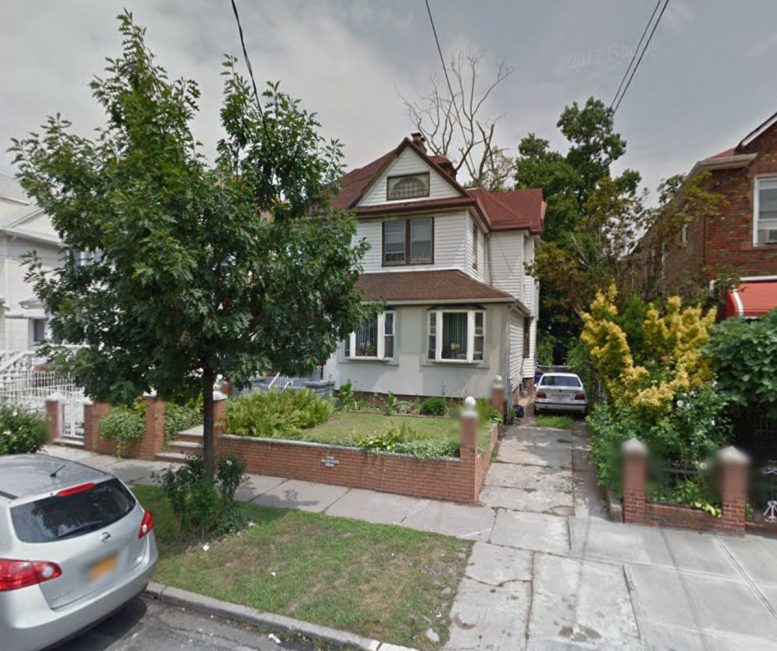
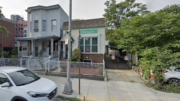
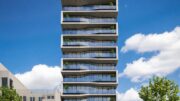
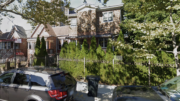
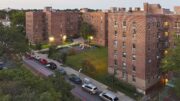
Who comes up with this dumb zoning? A building of that height is out of context there. Maybe on Ave H where are other buildings – but not right there.