Related’s Hudson Yards development is one of the most impressive construction projects in the history of New York City, and an armada of cranes currently dominates the Midtown West skyline as towers at 15, 30, 35, and 55 Hudson Yards continue to rise. Now, YIMBY has the latest details for the office behemoth that will soon be coming to 50 Hudson Yards, aka 451 Tenth Avenue, as well as news on what’s happening at the Western Railyards, which will add further to the neighborhood’s burgeoning forest of skyscrapers.
YIMBY last reported on 50 Hudson Yards when new building applications were filed for the project back in January, signaling Related was ready to move forward with the construction. Those filings were incomplete, only covering the twelve-story base of the tower, but even that component will total 887,600 square feet. BlackRock has already signed on for almost that much space, leasing 850,000 square feet over 15 floors.
Beyond the progress at 50 Hudson Yards, Related is now readying to move forward with work on the Western Railyards, which will give rise to the bulk of the master plan’s residential space. While 50 Hudson Yards does not have additional details beyond the new renderings in the latest EB-5 materials, they do show that Related is seeking $10 million each for 35, 55, and the Railyards, totaling $30 million in all. There’s also a new look at the food & beverage pavilion that will sit in the Eastern Railyards.
Those numbers will be relatively small portions of the total overall funding for the 35 and 55 Hudson Yards, however, the $10 million EB-5 contribution to the Western Railyards platform will make up 50% of that component’s cost. Per the materials, its completion is expected by 2020.
Focusing back on 50 Hudson Yards, the new renderings give a better idea of just how massive the tower will be. Though it won’t be the tallest building in the neighborhood, it will be, by far, the bulkiest new office supertall in all of Manhattan, with an extremely hefty profile that rivals the massing of X, Y, and Z buildings, over on Sixth Avenue. Whether the aesthetics turn out to be attractive remains to be seen, but the current images of what’s expected are not exactly promising. Even the neighboring 30 Hudson Yards, which stands about 300 feet taller to the roof, will be completely visually overwhelmed from northern perspectives by its new neighbor.
The full build-out of 50 Hudson Yards will total 2.9 million square feet of office space, with the tower set to top-out just over the 300-meter threshold for supertalls, at 985 feet to the top. Adamson Associates is the architect of record, and Norman Foster is the design architect, with completion expected by 2022.
Subscribe to YIMBY’s daily e-mail
Follow YIMBYgram for real-time photo updates
Like YIMBY on Facebook
Follow YIMBY’s Twitter for the latest in YIMBYnews

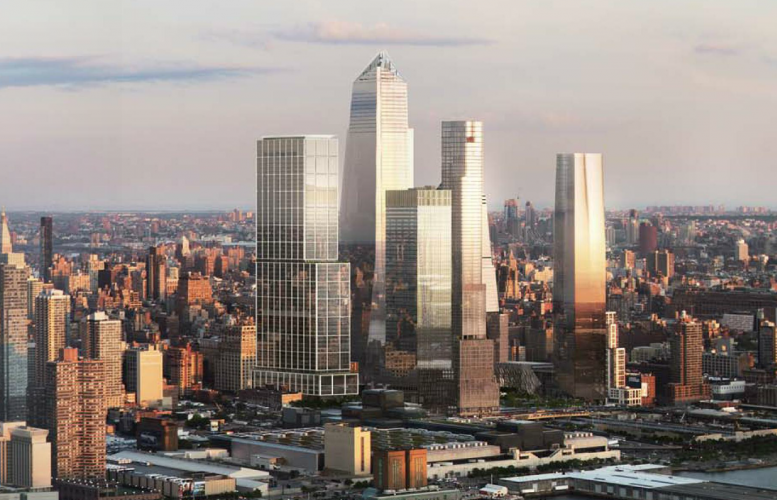
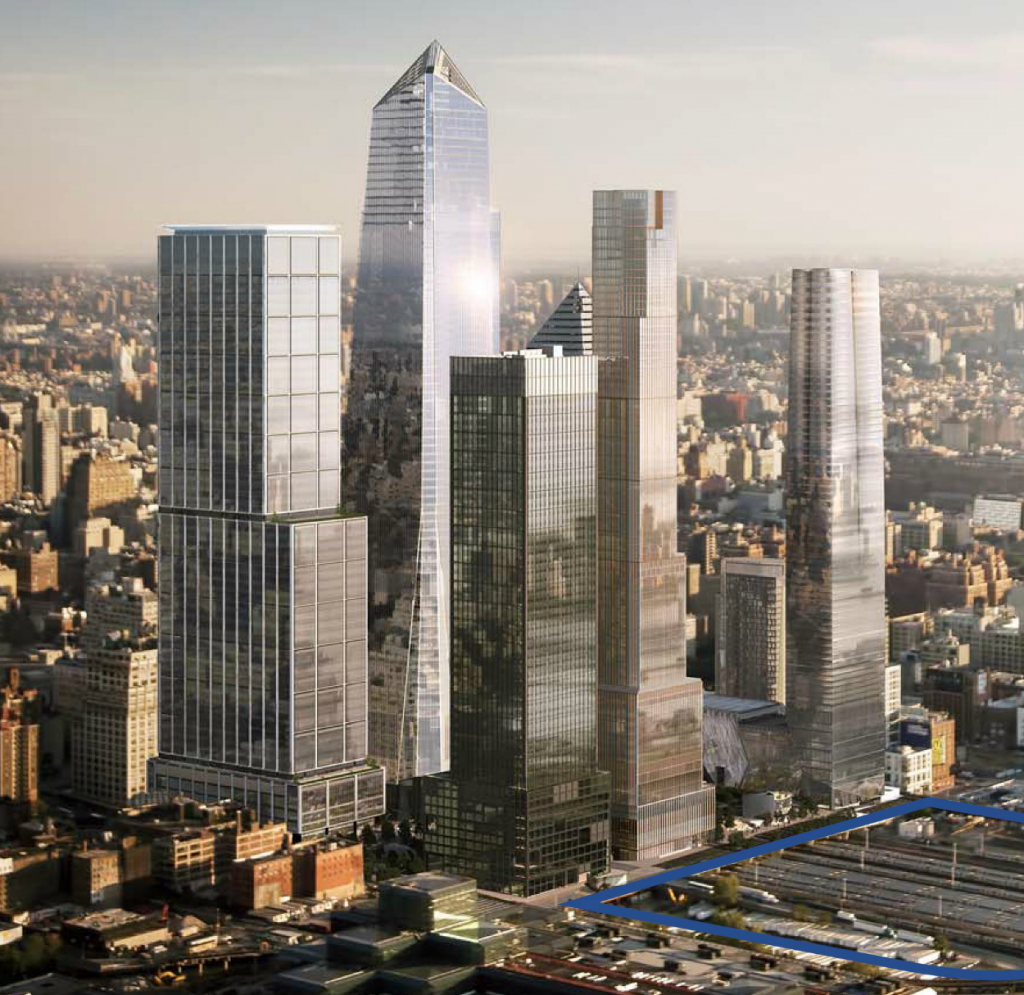
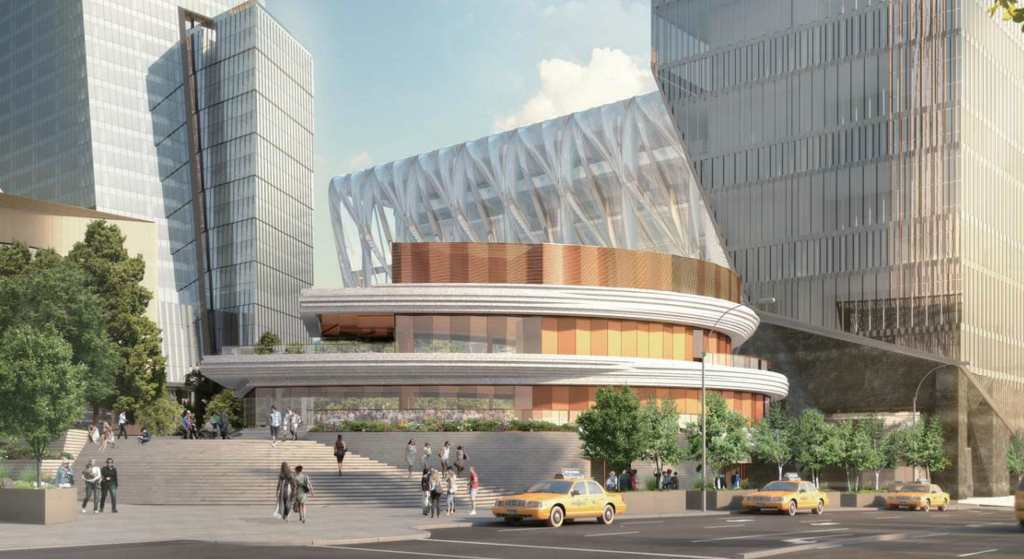
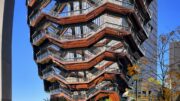
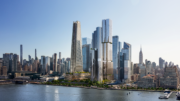
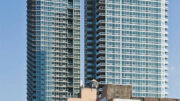
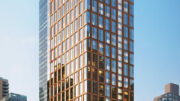
If I had the money, I would build “Twin Towers”. (Don’t forget next month – and Foster I love you)
In London there’s the “Gherkin”, The Shard, 20 Fenchurch, The Leadenhall, Heron Tower, Lloyd’s Tower and more…
…and in Hudson Yards there’s NOTHING nearly as exciting as even one of these buildings…
…we were promised a collection of buildings featuring iconic, dynamic and bold architecture originally, but alas, are just getting bigger, bulkier versions of the same morose, boring, insipid, uninspiring buildings seen everywhere else in the city instead…
Yet another “bait & switch”…
Promises, promises, promises of gorgeous and spectacular buildings is what we get at the outset…boring, ugly buildings is what we see as the outcome…NOT one of these buildings comes close to enriching the city’s skyline as any of those buildings in London do…NOT ONE.
So sad.
Solar furnace going up.
Why would one want architecture that stands out from those that are already there? There are enough design elements incorporated into each of these new buildings that mix rather than stand out from the surrounding buildings.
IF the developers were to build buildings like the Shard and etc in London, it would look like an architectural circus just pulled into town. These new high rises compliment the area instead of bringing attention to it. And that is what we need.
Look at the new super high rises going up in other parts of the city…ala billionaires row on57th. While each of those multi million dollar containing condo buildings were any fancier, it would throw off the distinct design aesthetic that remains a constant thoughout the rest of the city. NYC is bold and bright enough as is, no need to go Miami crazy with the architecture.