As Jersey City’s waterfront boom only keeps getting bigger, the action over at Journal Square has taken a backseat, especially with the completion of the first tower within Journal Squared. But with that project’s second phase now getting ready to break ground, plans for the nearby One Journal Square are also apparently gearing to move forward.
The towers have seen substantial adjustments to height and envelope, with both now incorporating cantilever after cantilever. The end result seems to call to a more modestly-scoped replica of Two World Trade Center’s design by Bjarke Ingels, and in this instance, the parapet will be 758′ above the streets below.
One Journal Square has seen repeated revisions to its design, though as with previous versions, Woods Bagot remains the architect. Kushner Companies and KABR Group are the developers.
The version released last year would have become the tallest building in New Jersey, surpassing the soon-to-be completed 99 Hudson on the waterfront, but as proposed, the skyscrapers will still be in the state’s top five, standing just a bit shorter than the Goldman Sachs Tower at 30 Hudson Street.
Yesterday, NJ.com reported that the latest plans would include about 1,500 apartments, atop a 10-story podium featuring a variety of other uses. The towers are now 67 stories apiece, including their podium levels. Terrence McDonald also sent along the below renderings, updated today.
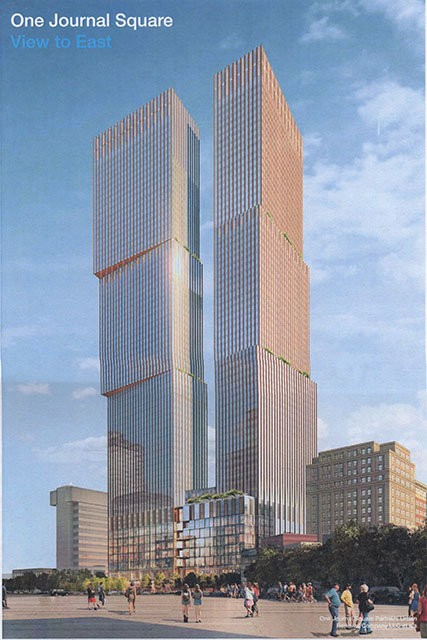
One Journal Square, photo by Terrence McDonald
The towers have previously sought EB-5 financing, with a total cost of over $800 million. No completion date has been announced yet, and final approvals are again pending.
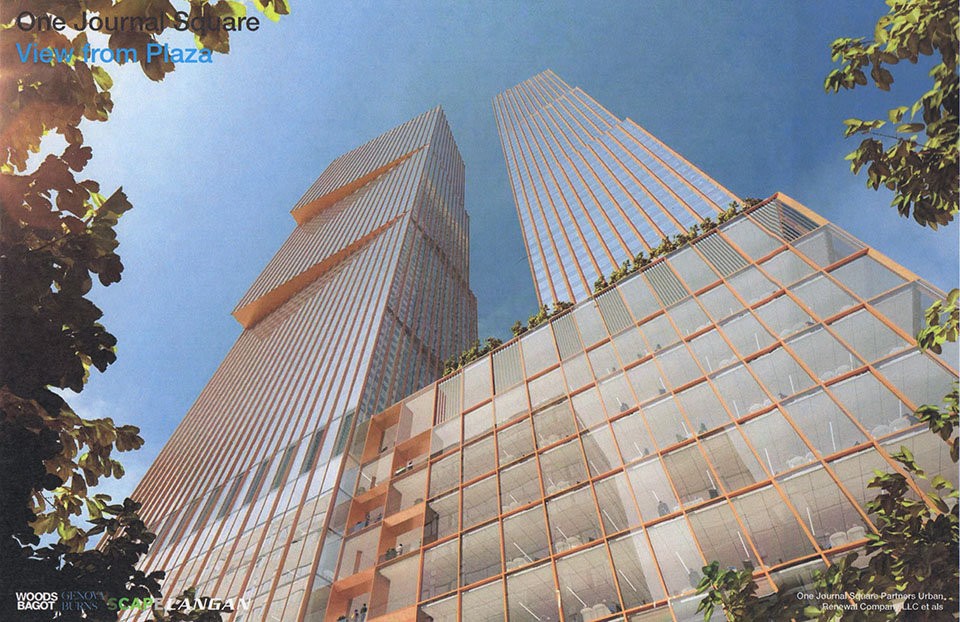
One Journal Square, photo by Terrence McDonald
Subscribe to YIMBY’s daily e-mail
Follow YIMBYgram for real-time photo updates
Like YIMBY on Facebook
Follow YIMBY’s Twitter for the latest in YIMBYnews

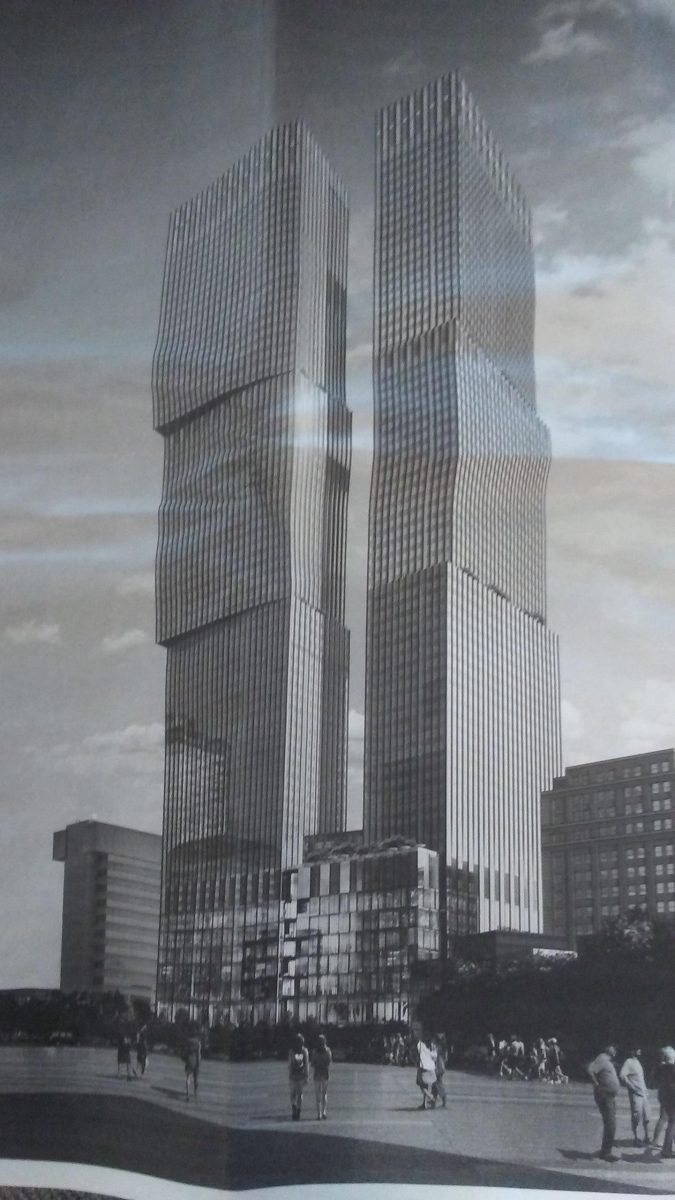
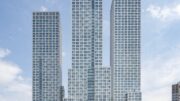
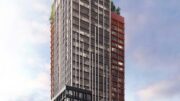
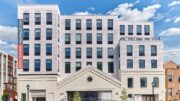
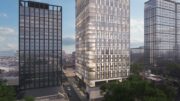
I feel excited with its fortunately futured. (Where is your admiration on the towers?)