YIMBY has covered plans for 11-15 East 75th Street extensively, as the assemblage of three buildings created by Russian billionaire Roman Abramovich wound its way through the Landmarks Preservation Commission over the past two years. While plans designed by Herzog & de Meuron had already been approved, Abramavoch has now acquired an adjacent structure at 9 East 75th Street which will be incorporated into what is seemingly the fastest-growing mega-mansion in New York City. Later today, the new design will be reviewed by the Landmarks Preservation Commission.
The primary goal behind the submission is to standardize the appearance of 9 East 75th Street alongside that of 11 East 75th Street, which was part of the previous proposal. There will also be additional minor alterations to the townhouse at 13 East 75th Street. All of the mega-mansion’s original townhomes were designed by William E. Mowray and built from 1887-1889 in the Queen Anne style, though the alterations to 9 and 11 East 75th Street over the years have been especially substantial.
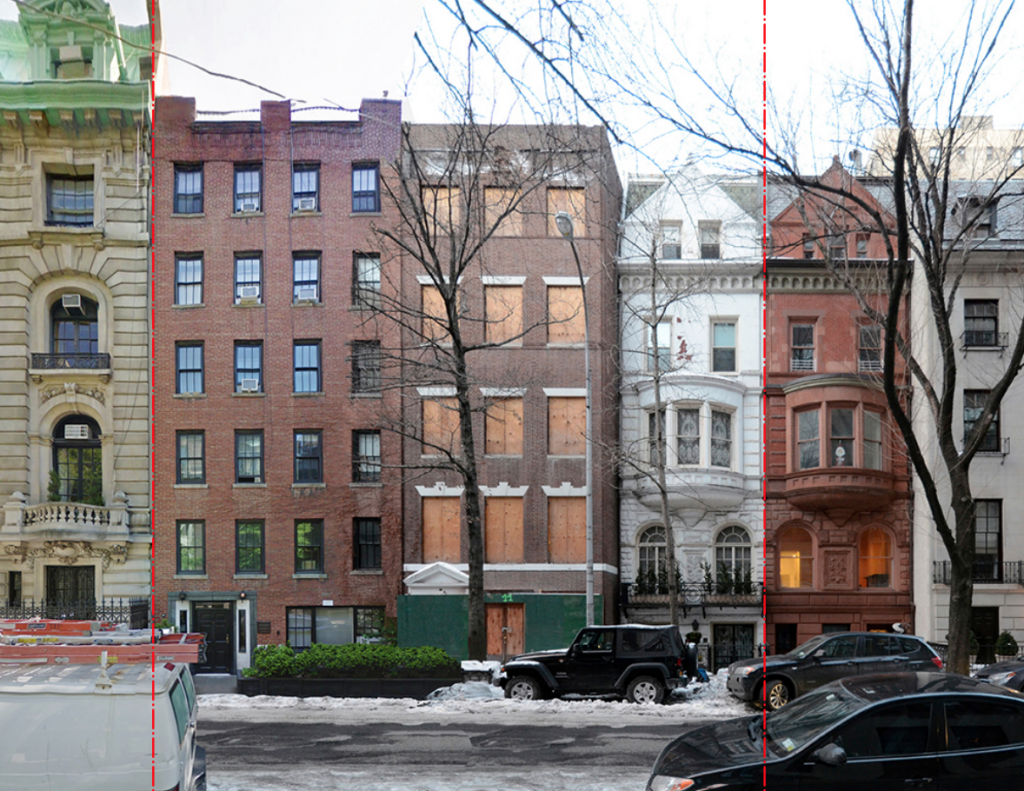
9-13 East 75th Street, via LPC
In 1923, 11 East 75th Street was renovated into the Neo-Federal style by architect Henry M. Polhemus, and by 1940, the same had occurred at 9 East 75th Street. However, the latter was apparently demolished to make way for a similarly-scoped structure designed by Elias Herzog, in 1951, which is completely unremarkable, and the subject of the bulk of the proposed changes.
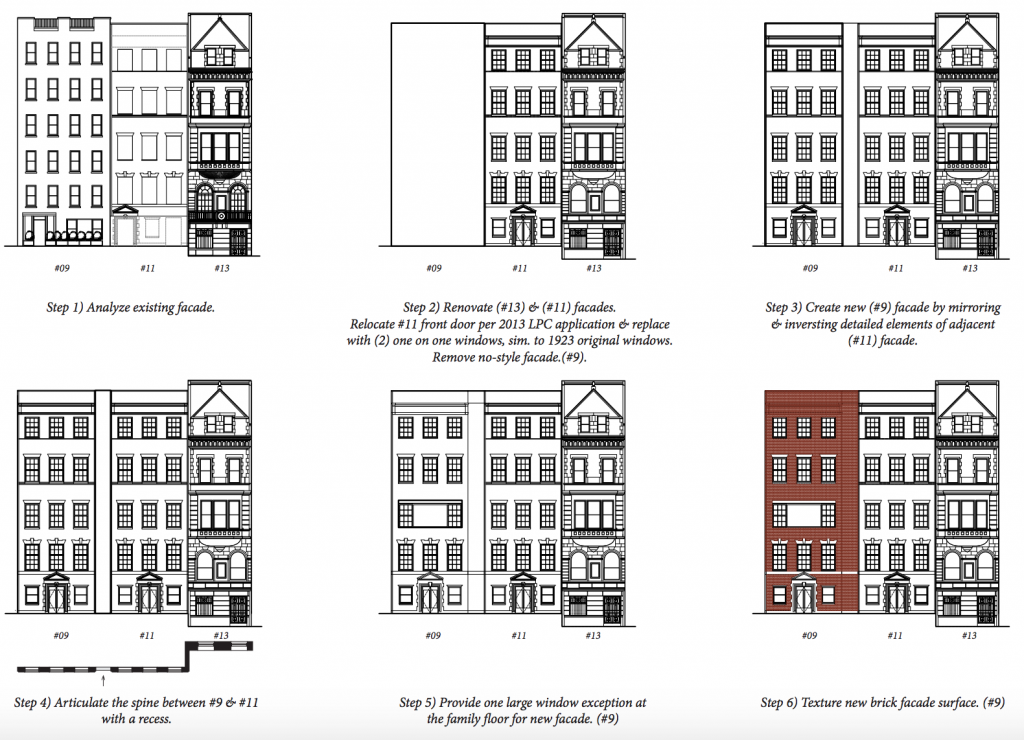
9-13 East 75th Street
As outlined above, the process will see 9 East 75th Street gutted and converted from six stories to five, matching its neighbor at 11 East 75th Street in all proportions. The presentation states that this will return the buildings to their original Neo-Federal look from the redesign by Henry Polhemus, but with slight updates.
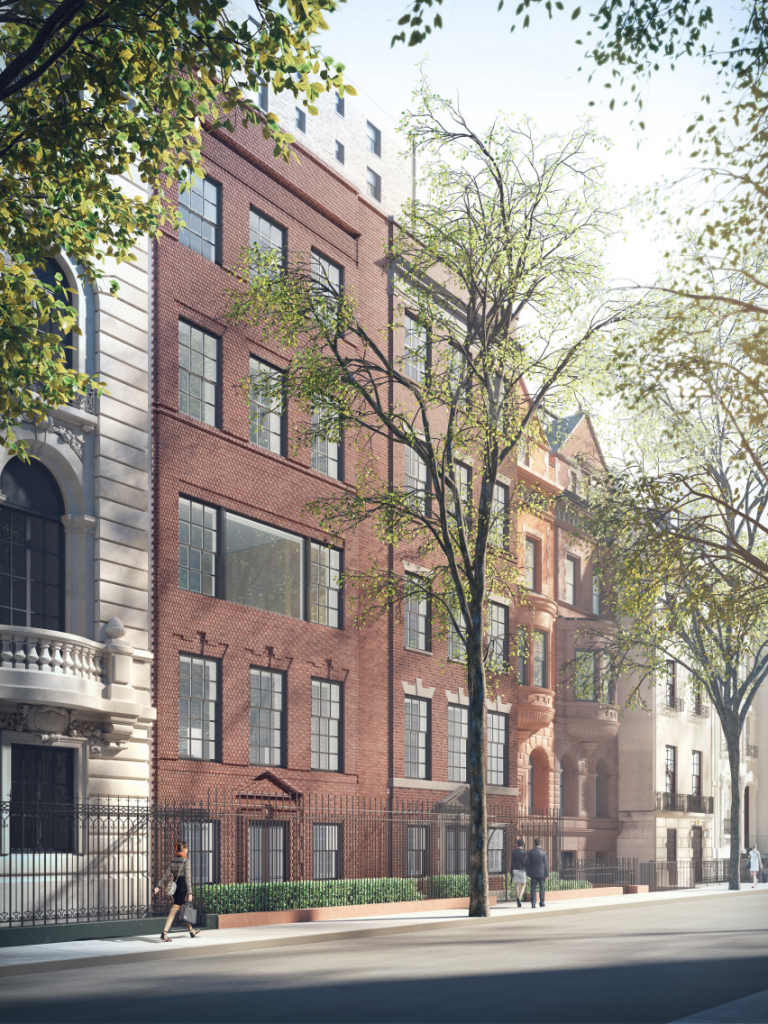
9-13 East 75th Street
A portion of 9 East 75th Street’s front facade will become windowless, in what appears to be a successful effort to articulate some differentiation between the future siblings. The only substantial difference between 9 and 11 East 75th Street after the proposed redevelopment would be an extra-large window on the third “family floor” of 9 East 75th.
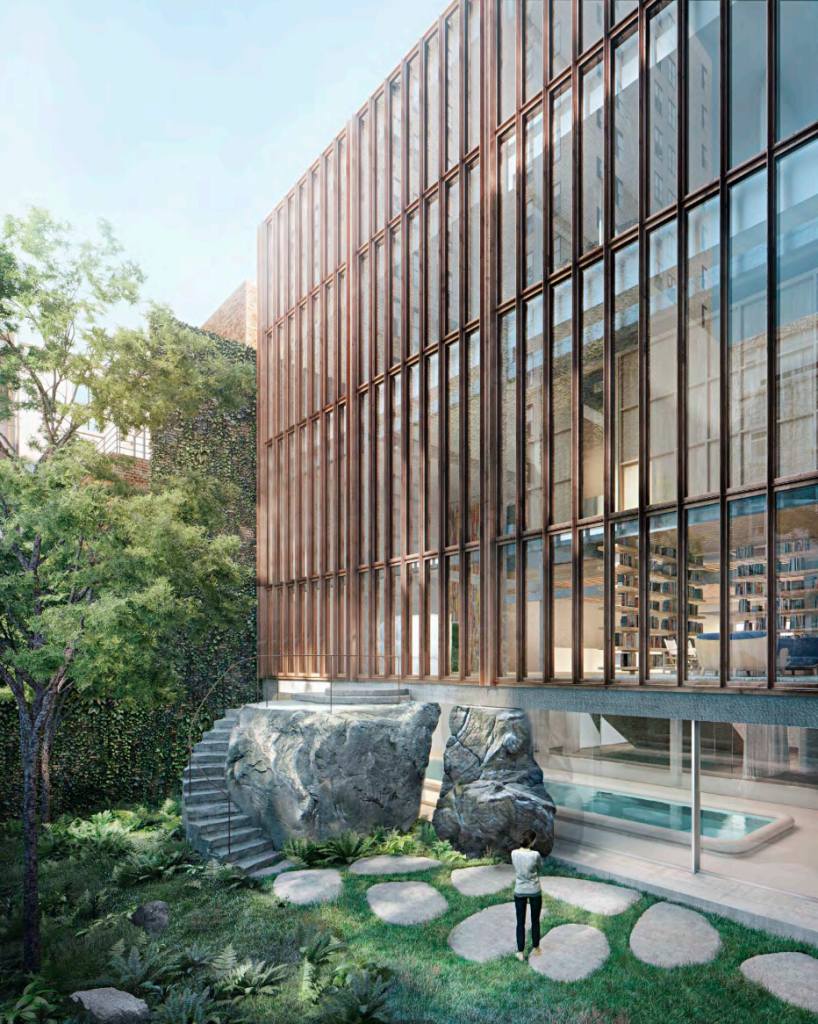
9-13 East 75th Street, backyard
The rear of the buildings will see the largest alterations, as it appears that the same treatment originally intended for 11-15 East 75th Street will be given to 9 East 75th Street, where brick will be replaced with sweeping floor-to-ceiling glass, and bronze inset within. The drawings and renderings do not include what has already been approved for 15 East 75th Street, as the scope of this proposal is limited to 9-13 East 75th Street.
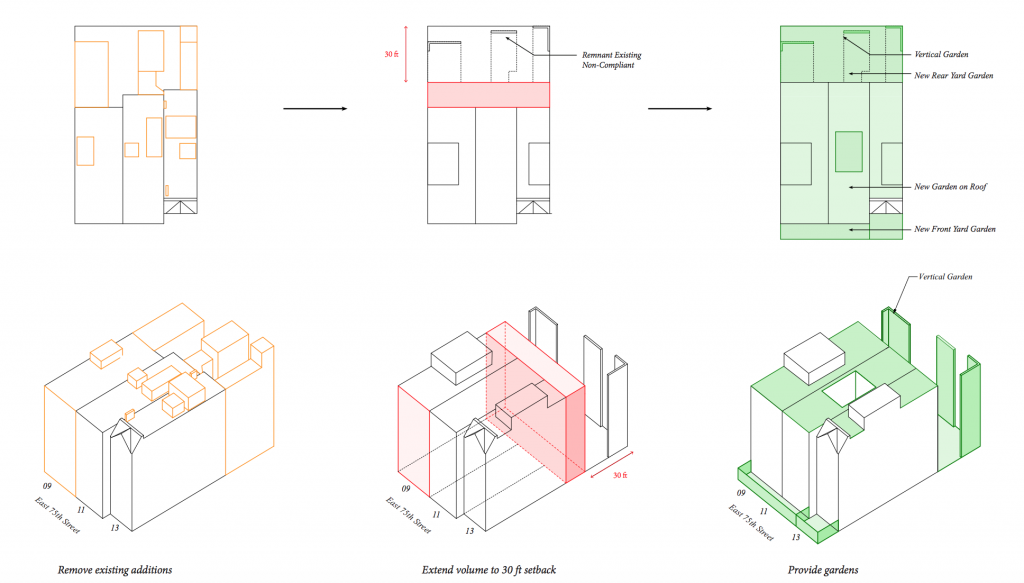
9-13 East 75th Street
The New York Post reported on the purchase of 9 East 75th Street about two weeks ago, and Stephen Wang + Associates PLLC prepared the plans for the LPC review, which will occur later today.
Stephen Wang sent along the following statement:
The new application that has been filed is for #9-13 East 75th Street and we are in the process of meeting with and briefing all the relevant City agencies, as well as going through the appropriate regulatory channels for approvals. The application remains a three house combination, not an expansion. CB8 has recently approved the design. #15 is no longer part of this project and is a separate townhouse.
Subscribe to YIMBY’s daily e-mail
Follow YIMBYgram for real-time photo updates
Like YIMBY on Facebook
Follow YIMBY’s Twitter for the latest in YIMBYnews

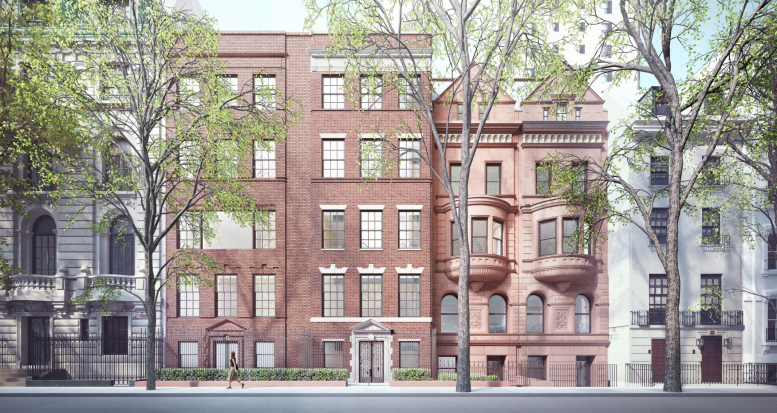


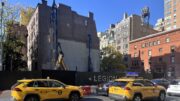

Answer: Do you believe that God created the world?
Could this guy share a room ? Geez