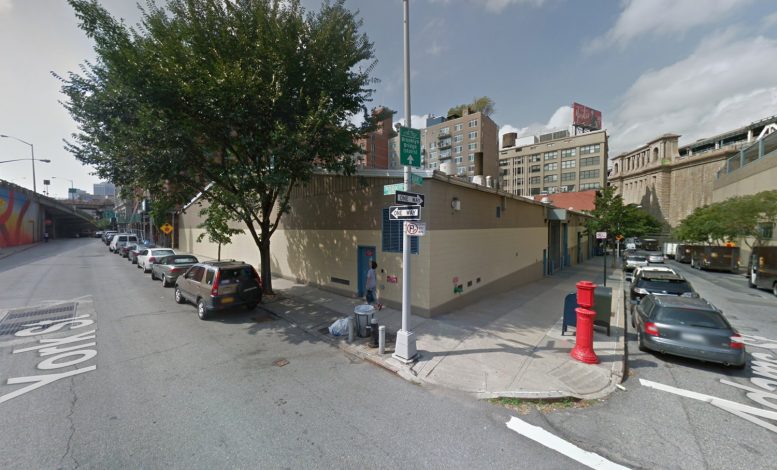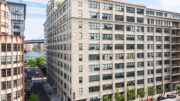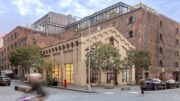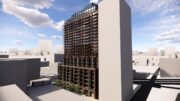The first permits are up for a ten-story mixed-use building at 98 Front Street in Dumbo, Brooklyn. The site is two blocks from the York Street Subway Station, serviced by the F trains, and five blocks away from the High Street-Brooklyn Bridge Station, serviced by the A and C trains. This gives it quick access to Manhattan and Downtown Brooklyn. Hope Street Capital will be responsible for development.
The 120-foot tall structure will yield 145,350 square feet, with 144,750 square feet dedicated to the residential use and 600 square feet for commercial use. 98 Front will have 165 units, at an average size of 877 square feet apiece, suggesting rentals.
Tenants will have access to an exercise room with lockers and recreation room in the cellar, as well as a rooftop deck. Some apartments on the tenth floor will have private terraces.
ODA Architecture will be responsible for the design, and given the main attraction for the site will be its immediate access to the Brooklyn waterfront overlooking downtown Manhattan, the appearance will hopefully be quite attractive.
Demolition permits were filed in September of this year. The estimated completion date is not yet known.
Subscribe to YIMBY’s daily e-mail
Follow YIMBYgram for real-time photo updates
Like YIMBY on Facebook
Follow YIMBY’s Twitter for the latest in YIMBYnews






When development drive to new address.
Parking?
Nice location fast up against the BQE(trucks & cars) and the Manhattan Bridge(trains, trucks, cars and bikes). Good location. I don’t think even the federal government under Trump would allow its money to be spent to live with such air & noise pollution.